Decorating With Brown 199 Home Design Photos
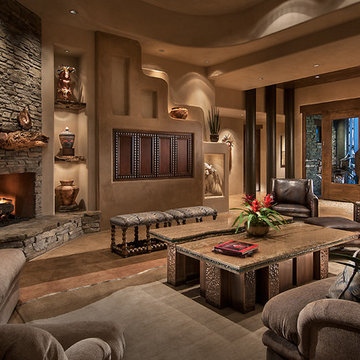
Marc Boisclair
Kilbane Architecture,
built-in cabinets by Wood Expressions
Project designed by Susie Hersker’s Scottsdale interior design firm Design Directives. Design Directives is active in Phoenix, Paradise Valley, Cave Creek, Carefree, Sedona, and beyond.
For more about Design Directives, click here: https://susanherskerasid.com/
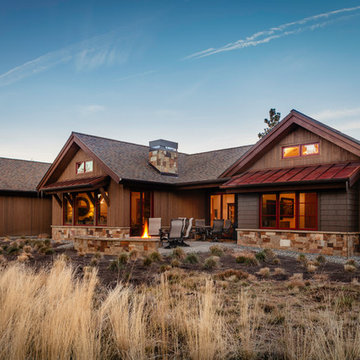
Cheryl McIntosh Photographer | greatthingsaredone.com
Inspiration for a mid-sized country one-storey brown house exterior in Other with a gable roof, mixed siding and a shingle roof.
Inspiration for a mid-sized country one-storey brown house exterior in Other with a gable roof, mixed siding and a shingle roof.
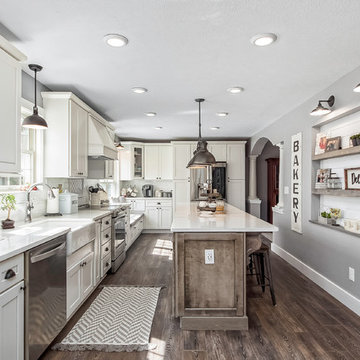
Large country l-shaped kitchen in Columbus with a farmhouse sink, shaker cabinets, white cabinets, white splashback, subway tile splashback, stainless steel appliances, dark hardwood floors, with island, brown floor, white benchtop and quartz benchtops.
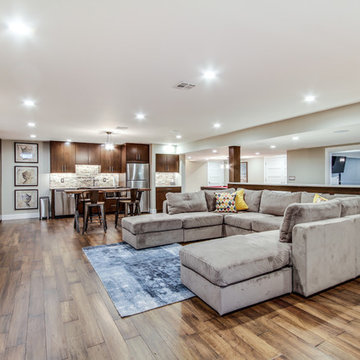
Basement
Inspiration for a large transitional fully buried basement in New York with grey walls, dark hardwood floors and brown floor.
Inspiration for a large transitional fully buried basement in New York with grey walls, dark hardwood floors and brown floor.
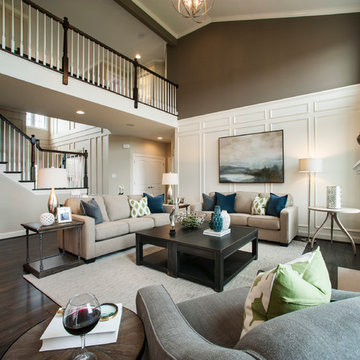
Photo of a large transitional open concept living room in Philadelphia with brown walls, a standard fireplace, a wall-mounted tv and dark hardwood floors.
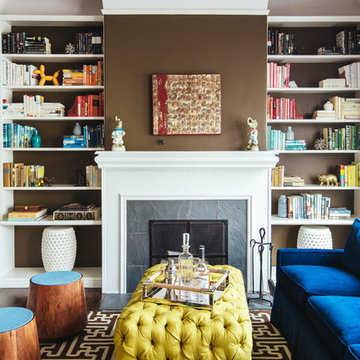
Colin Price Photography
Inspiration for a mid-sized contemporary living room in San Francisco with a library, brown walls, a standard fireplace and a stone fireplace surround.
Inspiration for a mid-sized contemporary living room in San Francisco with a library, brown walls, a standard fireplace and a stone fireplace surround.
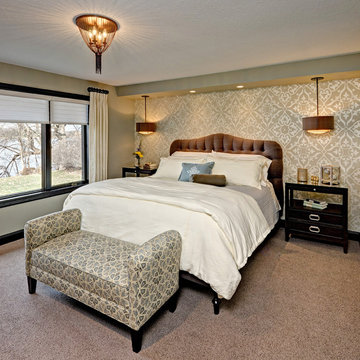
A master suite fit for a king size bed and layered with light. During the remodel we had a new window installed to show off their view to the lake. We also had a soffit built so that we could hang pendant lighting over their night-stands, giving them ample surface that would have been taken up by lamps. Each light is switched by a light-switch behind the night stand for late night reading. Wallcovering on the bed wall creates interest and draws your eye to the wonderful tufted headboard. A bench in a fun pattern pulls all the colors together within the space.
Photos by Mark Ehlen
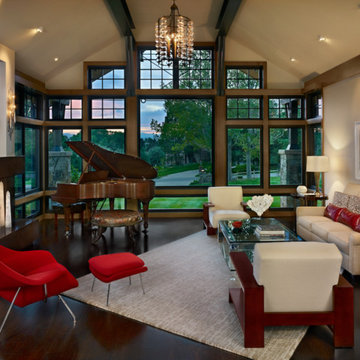
This elegant expression of a modern Colorado style home combines a rustic regional exterior with a refined contemporary interior. The client's private art collection is embraced by a combination of modern steel trusses, stonework and traditional timber beams. Generous expanses of glass allow for view corridors of the mountains to the west, open space wetlands towards the south and the adjacent horse pasture on the east.
Builder: Cadre General Contractors
http://www.cadregc.com
Interior Design: Comstock Design
http://comstockdesign.com
Photograph: Ron Ruscio Photography
http://ronrusciophotography.com/
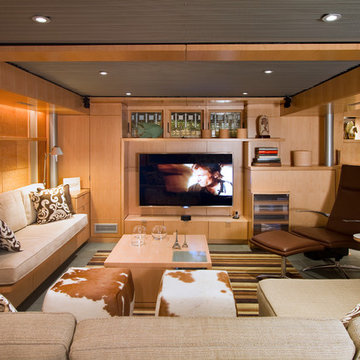
Home theater with wood paneling and Corrugated perforated metal ceiling, plus built-in banquette seating. next to TV wall
photo by Jeffrey Edward Tryon
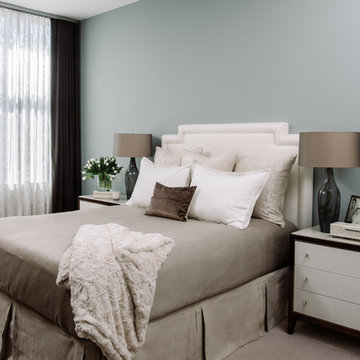
Inspiration for a mid-sized contemporary guest bedroom in DC Metro with beige walls and dark hardwood floors.
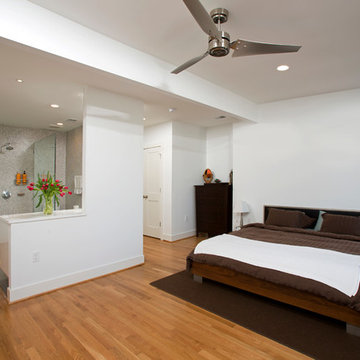
Greg Hadley
Large contemporary guest bedroom in DC Metro with white walls, no fireplace and light hardwood floors.
Large contemporary guest bedroom in DC Metro with white walls, no fireplace and light hardwood floors.
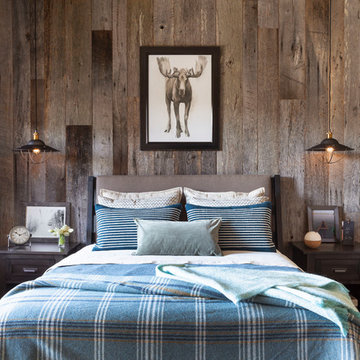
Reclaimed weathered gray barn board by Reclaimed DesignWorks. Photos by Emily Minton Redfield Photography.
Photo of a mid-sized country guest bedroom in Denver with white walls, carpet, brown floor and no fireplace.
Photo of a mid-sized country guest bedroom in Denver with white walls, carpet, brown floor and no fireplace.
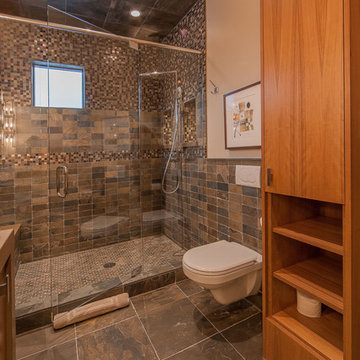
Design by: Kelly & Stone Architects
Contractor: Dover Development & Const. Cabinetry by: Fedewa Custom Works
Photo by: Tim Stone Photography
Inspiration for a mid-sized contemporary 3/4 bathroom in Denver with flat-panel cabinets, medium wood cabinets, an alcove shower, a wall-mount toilet, brown tile, mosaic tile, beige walls, porcelain floors, a vessel sink, marble benchtops, grey floor and a hinged shower door.
Inspiration for a mid-sized contemporary 3/4 bathroom in Denver with flat-panel cabinets, medium wood cabinets, an alcove shower, a wall-mount toilet, brown tile, mosaic tile, beige walls, porcelain floors, a vessel sink, marble benchtops, grey floor and a hinged shower door.
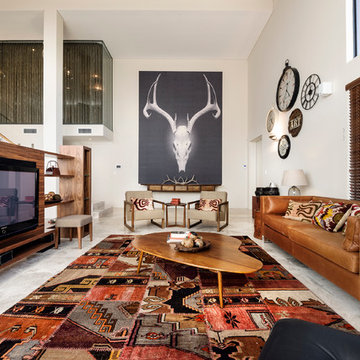
The Rural Building Company
Photo of a large contemporary living room in Perth with beige walls, travertine floors and a built-in media wall.
Photo of a large contemporary living room in Perth with beige walls, travertine floors and a built-in media wall.
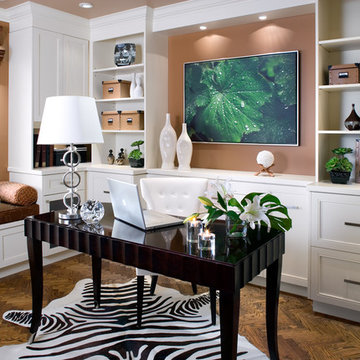
Photo by Brandon Barre
Leaf photo by SnapHap Images
Photo of a large contemporary home office in Toronto with brown walls, dark hardwood floors, a freestanding desk, no fireplace and brown floor.
Photo of a large contemporary home office in Toronto with brown walls, dark hardwood floors, a freestanding desk, no fireplace and brown floor.
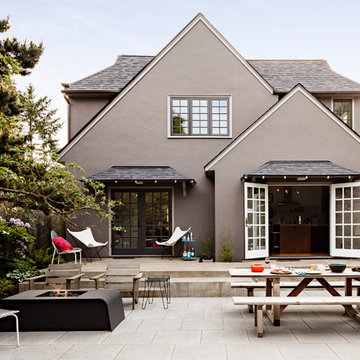
Lincoln Barbour
This is an example of a mid-sized contemporary backyard patio in Portland with a fire feature and concrete pavers.
This is an example of a mid-sized contemporary backyard patio in Portland with a fire feature and concrete pavers.
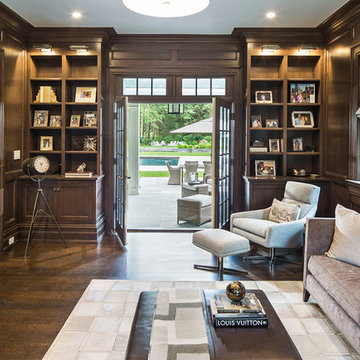
Rift Sawn White Oak Library/Den Bookcases and stoage. Right oak wall paneling and trim to match.
Large transitional home office in New York with a library, brown walls, dark hardwood floors, brown floor and no fireplace.
Large transitional home office in New York with a library, brown walls, dark hardwood floors, brown floor and no fireplace.
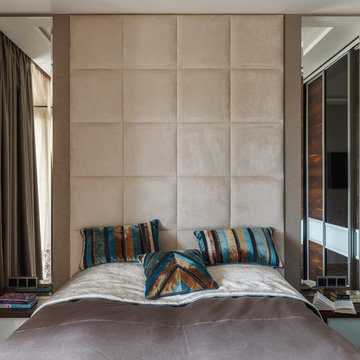
Работая над интерьером спальни, мы слегка приглушили и без того спокойную палитру отделок этой квартиры, а плотные гардины на окнах и тюль цвета молочного шоколада позволили добиться более мягкого, камерного освещения. Оригинальным решением текстильного декора стал выбор материала тюля с ажурным завершением у пола. Мягкие настенные панели, выложенные до потолка, имитируют высокое изголовье кровати. Монотонность цветового решения помещения разбивают декоративные подушки на кровати, небольшое туалетное кресло и чёрные лакированные фасады мебели.
Фото: Сергей Красюк
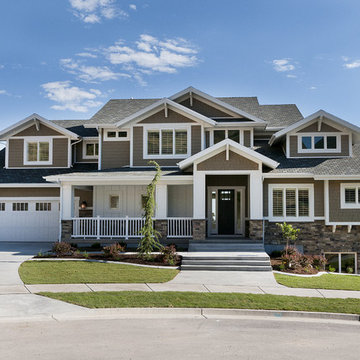
This home was built by Candlelight Homes for the 2011 Salt Lake Parade of Homes.
Large arts and crafts two-storey beige house exterior in Salt Lake City with concrete fiberboard siding.
Large arts and crafts two-storey beige house exterior in Salt Lake City with concrete fiberboard siding.
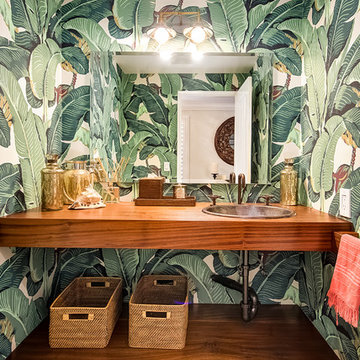
Jim Pelar
Photographer / Partner
949-973-8429 cell/text
949-945-2045 office
Jim@Linova.Photography
www.Linova.Photography
Inspiration for a large tropical 3/4 bathroom in San Diego with a drop-in sink, medium wood cabinets, wood benchtops, a one-piece toilet, green walls, medium hardwood floors, open cabinets and brown benchtops.
Inspiration for a large tropical 3/4 bathroom in San Diego with a drop-in sink, medium wood cabinets, wood benchtops, a one-piece toilet, green walls, medium hardwood floors, open cabinets and brown benchtops.
Decorating With Brown 199 Home Design Photos
1


















