Decorating With Gray 464 Home Design Photos
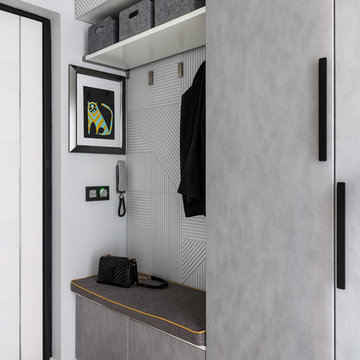
This is an example of a small contemporary mudroom in Saint Petersburg with grey walls, a single front door, a white front door and beige floor.
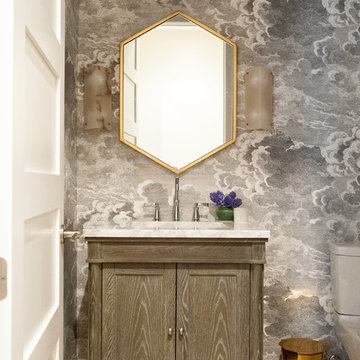
Photographer: Jenn Anibal
Small transitional powder room in Detroit with furniture-like cabinets, an undermount sink, beige floor, white benchtops, medium wood cabinets, a one-piece toilet, multi-coloured walls, porcelain floors and marble benchtops.
Small transitional powder room in Detroit with furniture-like cabinets, an undermount sink, beige floor, white benchtops, medium wood cabinets, a one-piece toilet, multi-coloured walls, porcelain floors and marble benchtops.
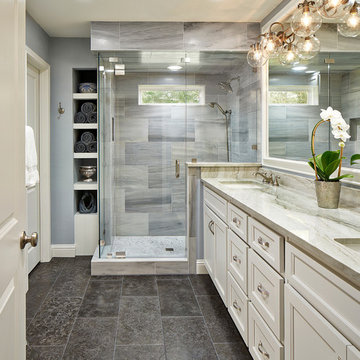
Inspiration for a large traditional 3/4 bathroom in Los Angeles with recessed-panel cabinets, white cabinets, a corner shower, gray tile, grey walls, an undermount sink and a hinged shower door.
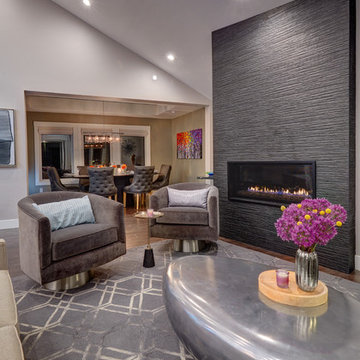
This home remodel is a celebration of curves and light. Starting from humble beginnings as a basic builder ranch style house, the design challenge was maximizing natural light throughout and providing the unique contemporary style the client’s craved.
The Entry offers a spectacular first impression and sets the tone with a large skylight and an illuminated curved wall covered in a wavy pattern Porcelanosa tile.
The chic entertaining kitchen was designed to celebrate a public lifestyle and plenty of entertaining. Celebrating height with a robust amount of interior architectural details, this dynamic kitchen still gives one that cozy feeling of home sweet home. The large “L” shaped island accommodates 7 for seating. Large pendants over the kitchen table and sink provide additional task lighting and whimsy. The Dekton “puzzle” countertop connection was designed to aid the transition between the two color countertops and is one of the homeowner’s favorite details. The built-in bistro table provides additional seating and flows easily into the Living Room.
A curved wall in the Living Room showcases a contemporary linear fireplace and tv which is tucked away in a niche. Placing the fireplace and furniture arrangement at an angle allowed for more natural walkway areas that communicated with the exterior doors and the kitchen working areas.
The dining room’s open plan is perfect for small groups and expands easily for larger events. Raising the ceiling created visual interest and bringing the pop of teal from the Kitchen cabinets ties the space together. A built-in buffet provides ample storage and display.
The Sitting Room (also called the Piano room for its previous life as such) is adjacent to the Kitchen and allows for easy conversation between chef and guests. It captures the homeowner’s chic sense of style and joie de vivre.
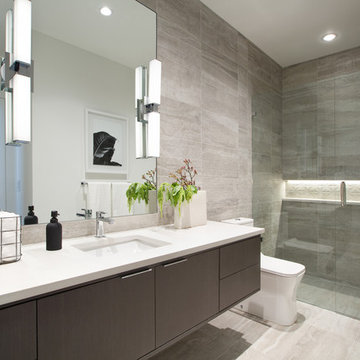
Christina Faminoff
Inspiration for a small contemporary 3/4 bathroom in Vancouver with flat-panel cabinets, a curbless shower, a one-piece toilet, porcelain tile, ceramic floors, an undermount sink, engineered quartz benchtops, grey floor, a hinged shower door, white benchtops, grey cabinets, gray tile and a niche.
Inspiration for a small contemporary 3/4 bathroom in Vancouver with flat-panel cabinets, a curbless shower, a one-piece toilet, porcelain tile, ceramic floors, an undermount sink, engineered quartz benchtops, grey floor, a hinged shower door, white benchtops, grey cabinets, gray tile and a niche.
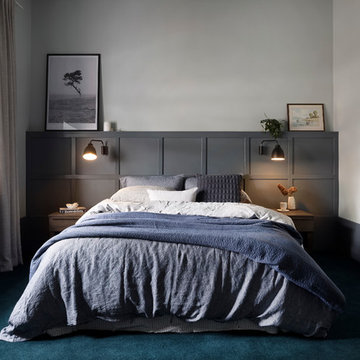
Dylan Lark - Photographer
Design ideas for a large contemporary master bedroom in Melbourne with carpet, blue floor and white walls.
Design ideas for a large contemporary master bedroom in Melbourne with carpet, blue floor and white walls.
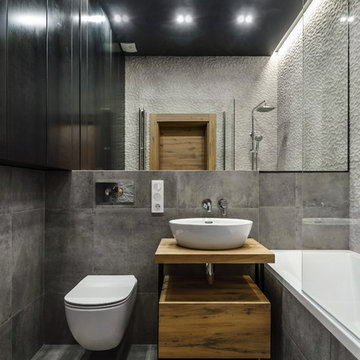
Брутальная ванная. Шкаф слева был изготовлен по эскизам студии - в нем прячется водонагреватель и коммуникации.
Design ideas for a mid-sized industrial 3/4 bathroom in Novosibirsk with flat-panel cabinets, medium wood cabinets, a shower/bathtub combo, a wall-mount toilet, gray tile, porcelain tile, porcelain floors, wood benchtops, grey floor, an alcove tub, a vessel sink, an open shower, brown benchtops and grey walls.
Design ideas for a mid-sized industrial 3/4 bathroom in Novosibirsk with flat-panel cabinets, medium wood cabinets, a shower/bathtub combo, a wall-mount toilet, gray tile, porcelain tile, porcelain floors, wood benchtops, grey floor, an alcove tub, a vessel sink, an open shower, brown benchtops and grey walls.
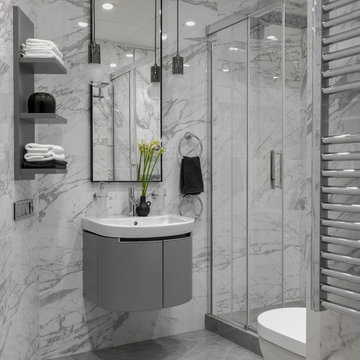
Светильники - Contardi
Inspiration for a mid-sized contemporary 3/4 bathroom in Moscow with flat-panel cabinets, grey cabinets, an alcove shower, a two-piece toilet, gray tile, a drop-in sink, grey floor and a sliding shower screen.
Inspiration for a mid-sized contemporary 3/4 bathroom in Moscow with flat-panel cabinets, grey cabinets, an alcove shower, a two-piece toilet, gray tile, a drop-in sink, grey floor and a sliding shower screen.
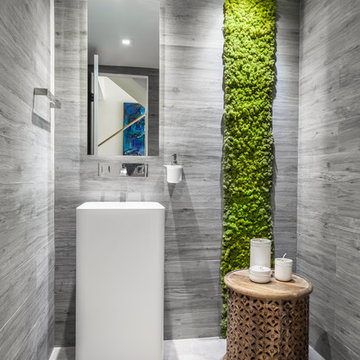
Design ideas for a small contemporary powder room in Miami with a two-piece toilet, gray tile, porcelain tile, grey walls, porcelain floors, a pedestal sink and grey floor.
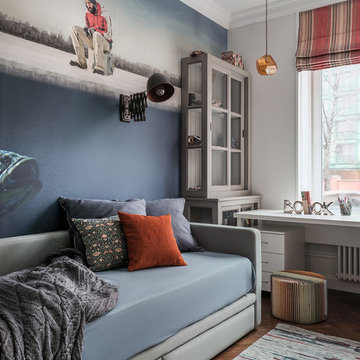
Дизайнеры: Ольга Кондратова, Мария Петрова
Фотограф: Дина Александрова
Inspiration for a mid-sized transitional kids' room for boys in Moscow with medium hardwood floors, multi-coloured walls and brown floor.
Inspiration for a mid-sized transitional kids' room for boys in Moscow with medium hardwood floors, multi-coloured walls and brown floor.
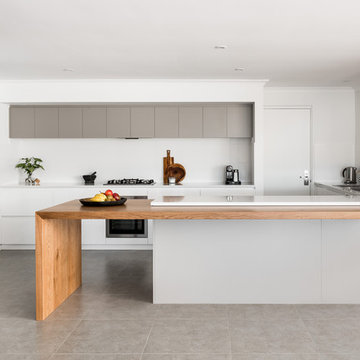
This is an example of a large modern galley kitchen in Perth with a drop-in sink, flat-panel cabinets, white cabinets, quartz benchtops, white splashback, porcelain splashback, stainless steel appliances, porcelain floors, with island and grey floor.
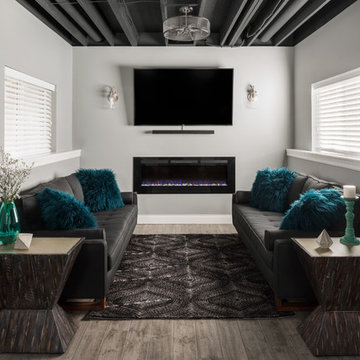
Design ideas for a large transitional living room in St Louis with grey walls, a ribbon fireplace and grey floor.
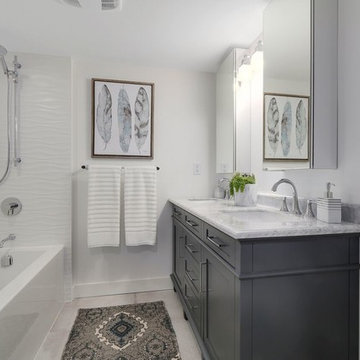
Inspiration for a small transitional bathroom in Vancouver with recessed-panel cabinets, grey cabinets, a shower/bathtub combo, a one-piece toilet, ceramic tile, porcelain floors, an alcove tub, white tile, white walls, an undermount sink, marble benchtops and grey floor.
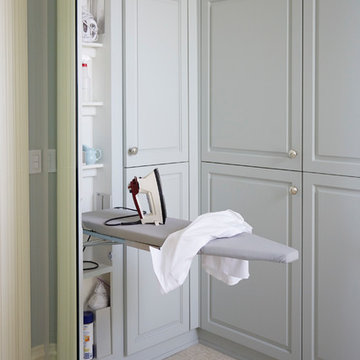
Mike Kaskel
This is an example of a mid-sized traditional gender-neutral storage and wardrobe in San Francisco with raised-panel cabinets, grey cabinets, carpet and beige floor.
This is an example of a mid-sized traditional gender-neutral storage and wardrobe in San Francisco with raised-panel cabinets, grey cabinets, carpet and beige floor.
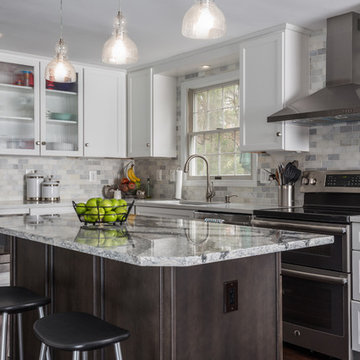
Mid-sized transitional l-shaped eat-in kitchen in DC Metro with an undermount sink, shaker cabinets, white cabinets, quartz benchtops, white splashback, stone tile splashback, stainless steel appliances, dark hardwood floors, with island and brown floor.
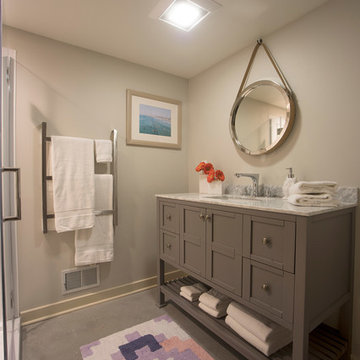
Photo: Mars Photo and Design © 2017 Houzz. This basement remodel completed by Meadowlark Design + Build included a new bathroom with Marmoleum flooring and a vanity and mirror from Houzz.
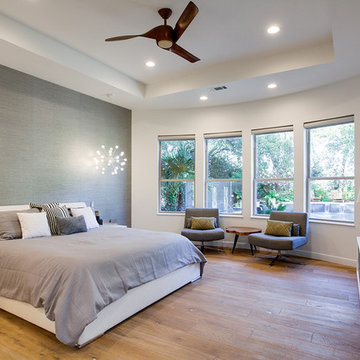
Inspiration for a large contemporary master bedroom in Dallas with white walls, light hardwood floors and no fireplace.
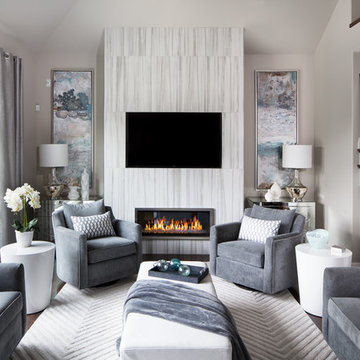
Mid-sized contemporary enclosed living room in Other with grey walls, dark hardwood floors, a ribbon fireplace, a wall-mounted tv, a tile fireplace surround and white floor.
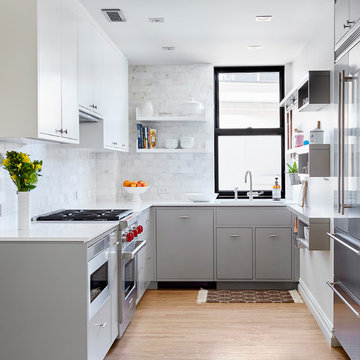
Alyssa Kirsten
Inspiration for a small contemporary u-shaped open plan kitchen in New York with an undermount sink, flat-panel cabinets, grey cabinets, quartz benchtops, white splashback, stone tile splashback, stainless steel appliances, no island and light hardwood floors.
Inspiration for a small contemporary u-shaped open plan kitchen in New York with an undermount sink, flat-panel cabinets, grey cabinets, quartz benchtops, white splashback, stone tile splashback, stainless steel appliances, no island and light hardwood floors.
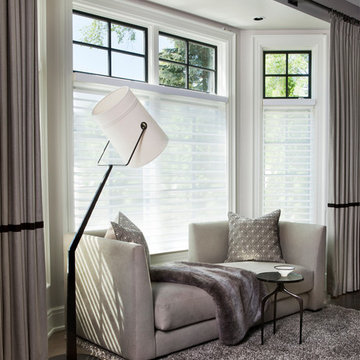
Mid-sized transitional living room in Detroit with dark hardwood floors and brown floor.
Decorating With Gray 464 Home Design Photos
1


















