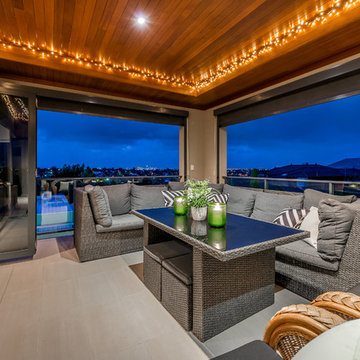Decorating With Gray 42 Home Design Photos
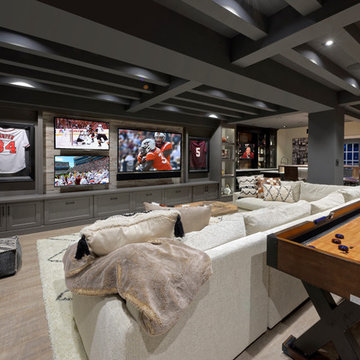
Photographer: Bob Narod
This is an example of a large transitional look-out basement in DC Metro with brown floor, laminate floors and multi-coloured walls.
This is an example of a large transitional look-out basement in DC Metro with brown floor, laminate floors and multi-coloured walls.

Inspiration for a mid-sized contemporary galley kitchen pantry in Chicago with flat-panel cabinets, grey floor, no island, white cabinets, marble benchtops, white splashback, subway tile splashback and slate floors.
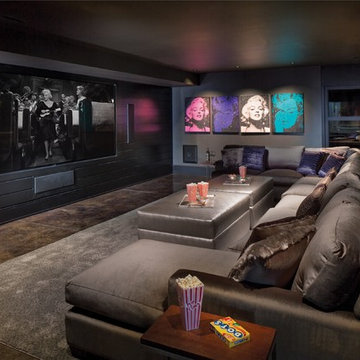
Probably our favorite Home Theater System. This system makes going to the movies as easy as going downstairs. Based around Sony’s 4K Projector, this system looks incredible and has awesome sound. A Stewart Filmscreen provides the best canvas for our picture to be viewed. Eight speakers by B&W (including a subwoofer) are built into the walls or ceiling. All of the Equipment is hidden behind the screen-wall in a nice rack – out of the way and more importantly – out of view.
Using the simple remote or your mobile device (tablet or phone) you can easily control the system and watch your favorite movie or channel. The system also has streaming service available along with the Kaleidescape System.
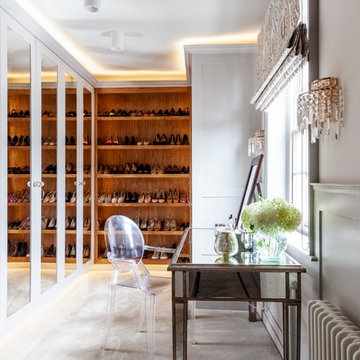
Emma Lewis
This is an example of a mid-sized country women's walk-in wardrobe in Surrey with carpet, grey floor and grey cabinets.
This is an example of a mid-sized country women's walk-in wardrobe in Surrey with carpet, grey floor and grey cabinets.
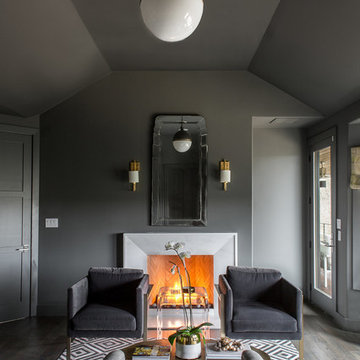
Contemporary bedroom in Austin with grey walls, medium hardwood floors, a standard fireplace, a stone fireplace surround and grey floor.
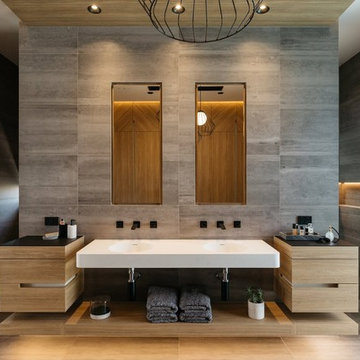
The SUMMIT, is Beechwood Homes newest display home at Craigburn Farm. This masterpiece showcases our commitment to design, quality and originality. The Summit is the epitome of luxury. From the general layout down to the tiniest finish detail, every element is flawless.
Specifically, the Summit highlights the importance of atmosphere in creating a family home. The theme throughout is warm and inviting, combining abundant natural light with soothing timber accents and an earthy palette. The stunning window design is one of the true heroes of this property, helping to break down the barrier of indoor and outdoor. An open plan kitchen and family area are essential features of a cohesive and fluid home environment.
Adoring this Ensuite displayed in "The Summit" by Beechwood Homes. There is nothing classier than the combination of delicate timber and concrete beauty.
The perfect outdoor area for entertaining friends and family. The indoor space is connected to the outdoor area making the space feel open - perfect for extending the space!
The Summit makes the most of state of the art automation technology. An electronic interface controls the home theatre systems, as well as the impressive lighting display which comes to life at night. Modern, sleek and spacious, this home uniquely combines convenient functionality and visual appeal.
The Summit is ideal for those clients who may be struggling to visualise the end product from looking at initial designs. This property encapsulates all of the senses for a complete experience. Appreciate the aesthetic features, feel the textures, and imagine yourself living in a home like this.
Tiles by Italia Ceramics!
Visit Beechwood Homes - Display Home "The Summit"
54 FERGUSSON AVENUE,
CRAIGBURN FARM
Opening Times Sat & Sun 1pm – 4:30pm
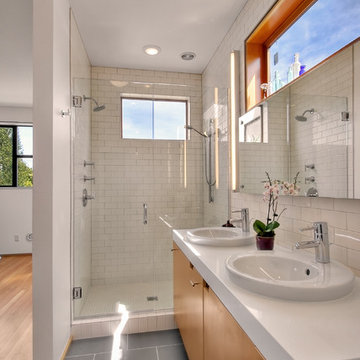
Inspiration for a modern bathroom in Seattle with a drop-in sink, flat-panel cabinets, medium wood cabinets, an alcove shower, white tile, subway tile and grey floor.
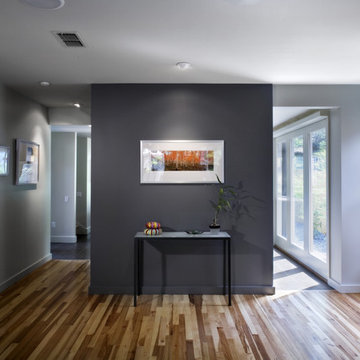
© Tom McConnell Photography
Inspiration for a small contemporary living room in Austin with grey walls and medium hardwood floors.
Inspiration for a small contemporary living room in Austin with grey walls and medium hardwood floors.
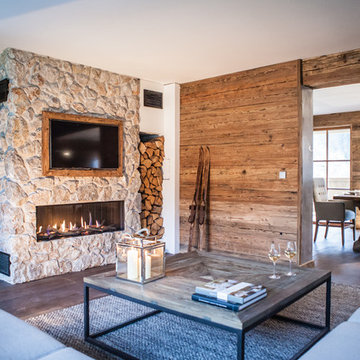
Daniela Polak und Wolf Lux
Design ideas for a country formal enclosed living room in Munich with brown walls, dark hardwood floors, a ribbon fireplace, a stone fireplace surround, a wall-mounted tv and brown floor.
Design ideas for a country formal enclosed living room in Munich with brown walls, dark hardwood floors, a ribbon fireplace, a stone fireplace surround, a wall-mounted tv and brown floor.
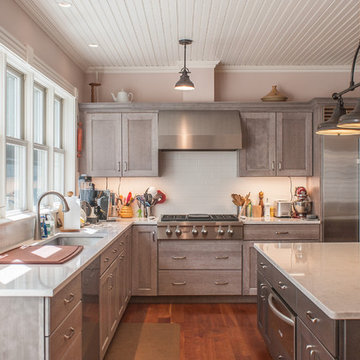
Kevin Sprague
Design ideas for a large traditional l-shaped kitchen in Boston with an undermount sink, quartzite benchtops, white splashback, stainless steel appliances, medium hardwood floors, with island, shaker cabinets, light wood cabinets, subway tile splashback and brown floor.
Design ideas for a large traditional l-shaped kitchen in Boston with an undermount sink, quartzite benchtops, white splashback, stainless steel appliances, medium hardwood floors, with island, shaker cabinets, light wood cabinets, subway tile splashback and brown floor.
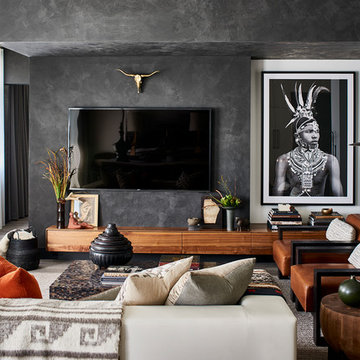
Marc Mauldin Photography, Inc.
This is an example of a contemporary living room in Atlanta with grey walls, medium hardwood floors, a wall-mounted tv and brown floor.
This is an example of a contemporary living room in Atlanta with grey walls, medium hardwood floors, a wall-mounted tv and brown floor.
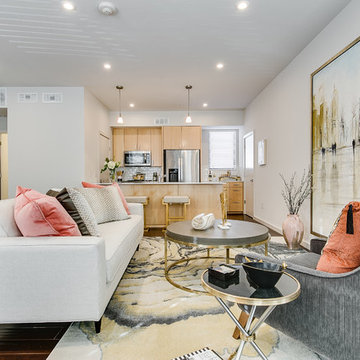
Photo of a transitional formal open concept living room in Oklahoma City with white walls, dark hardwood floors, no tv and brown floor.
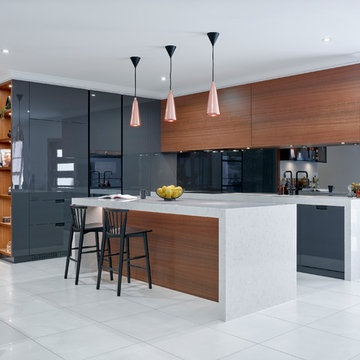
We are please to announce that Top Line Furniture attended the HIA Kitchens and Bathroom Awards night on Saturday the 7th of October 2017 with TMA Kitchen Design. It was an amazing night and in a combined effort Top Line Furniture and TMA Kitchen Design managed to get a win for New Kitchen $30,001 - $45,000, the amazing kitchen is pictured here. We are so thankful to our clients Quentin and Wendy for allowing us to enter their kitchen into the awards but also for attending the awards night with us.
Photos by Phillip Handforth
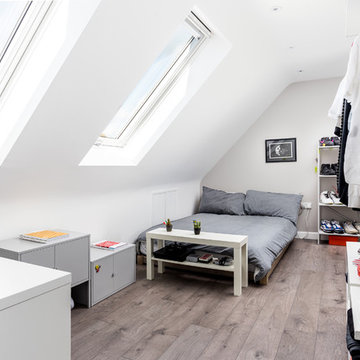
Simon Callaghan Photography
Design ideas for a mid-sized modern bedroom in Sussex with beige walls, laminate floors, no fireplace and brown floor.
Design ideas for a mid-sized modern bedroom in Sussex with beige walls, laminate floors, no fireplace and brown floor.
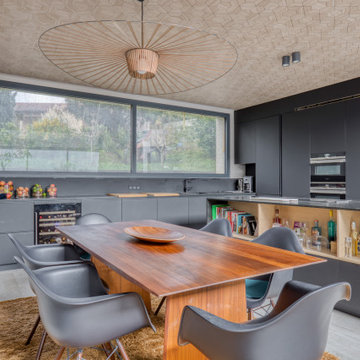
This is an example of a l-shaped open plan kitchen in Lyon with flat-panel cabinets, grey cabinets, black appliances, with island, grey floor and grey benchtop.
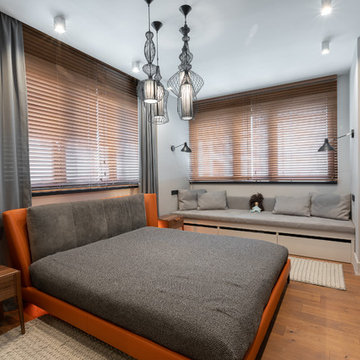
Inspiration for a contemporary master bedroom in Moscow with grey walls, medium hardwood floors and no fireplace.
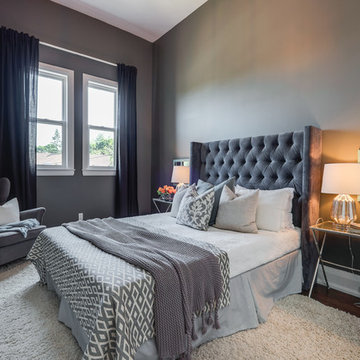
Photo of a mid-sized transitional master bedroom in Toronto with grey walls, dark hardwood floors and no fireplace.
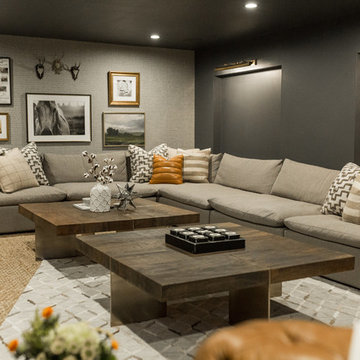
Photo Credit: Dust Studios, Elena Kaloupek
Photo of an industrial family room in Cedar Rapids with grey walls, carpet and beige floor.
Photo of an industrial family room in Cedar Rapids with grey walls, carpet and beige floor.
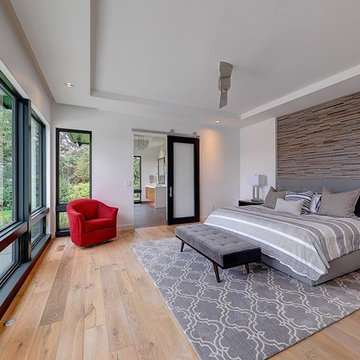
Photo of a large contemporary master bedroom in Portland with white walls, light hardwood floors and no fireplace.
Decorating With Gray 42 Home Design Photos
1
