Neutral Palettes 925 Home Design Photos

Photo Credit: Emily Redfield
Design ideas for a small traditional master bathroom in Denver with brown cabinets, a claw-foot tub, a shower/bathtub combo, white tile, subway tile, white walls, marble benchtops, grey floor, a shower curtain, white benchtops, an undermount sink and flat-panel cabinets.
Design ideas for a small traditional master bathroom in Denver with brown cabinets, a claw-foot tub, a shower/bathtub combo, white tile, subway tile, white walls, marble benchtops, grey floor, a shower curtain, white benchtops, an undermount sink and flat-panel cabinets.
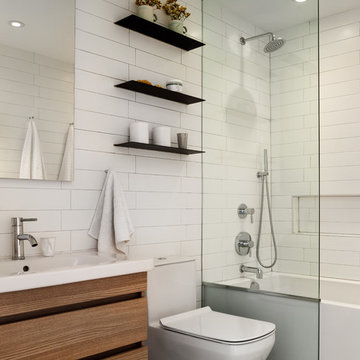
The tub utilizes as fixed shower glass in lieu of a rod and curtain. The bathroom is designed with long subway tiles and a large niche with ample space for bathing needs.
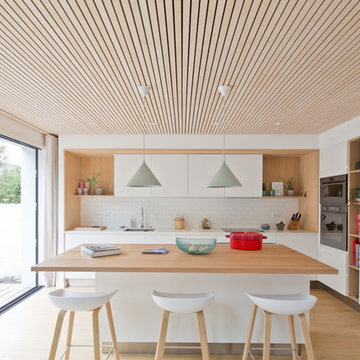
La cuisine dessinée aussi par l'architecte se veux simple, sobre, et efficace. Le fond de cuisine en CP Chênne s'accorde avec le plan de travail de l'ilot central en chêne massif. Le faux plafond atypique est en tasseau de CP bouleau.
@Johnathan le toublon
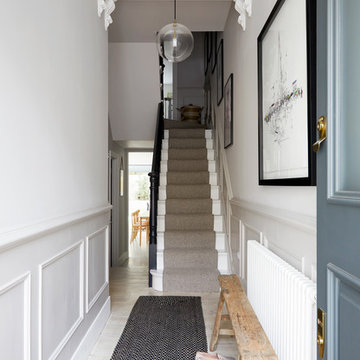
Anna Stathaki
This is an example of a mid-sized scandinavian entry hall in London with white walls, painted wood floors, a single front door, a blue front door and beige floor.
This is an example of a mid-sized scandinavian entry hall in London with white walls, painted wood floors, a single front door, a blue front door and beige floor.
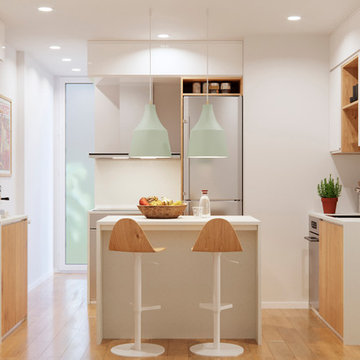
Photo of a small scandinavian u-shaped kitchen in Barcelona with an undermount sink, light wood cabinets, white splashback, stainless steel appliances, medium hardwood floors, with island, white benchtop, flat-panel cabinets and beige floor.
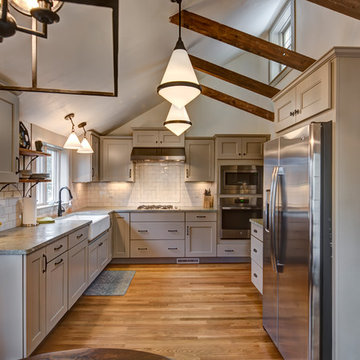
Country Kitchen, exposed beams, farmhouse sink, subway tile backsplash, Wellborn Cabinets, stainless appliances
Inspiration for a mid-sized traditional l-shaped kitchen in Boston with a farmhouse sink, recessed-panel cabinets, beige cabinets, granite benchtops, beige splashback, subway tile splashback, stainless steel appliances, medium hardwood floors, no island, brown floor and grey benchtop.
Inspiration for a mid-sized traditional l-shaped kitchen in Boston with a farmhouse sink, recessed-panel cabinets, beige cabinets, granite benchtops, beige splashback, subway tile splashback, stainless steel appliances, medium hardwood floors, no island, brown floor and grey benchtop.
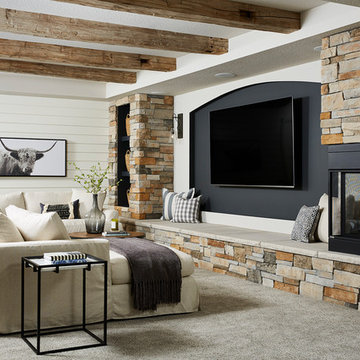
Modern Farmhouse Basement finish with rustic exposed beams, a large TV feature wall, and bench depth hearth for extra seating.
This is an example of a large country basement in Minneapolis with grey walls, carpet, a two-sided fireplace, a stone fireplace surround and grey floor.
This is an example of a large country basement in Minneapolis with grey walls, carpet, a two-sided fireplace, a stone fireplace surround and grey floor.
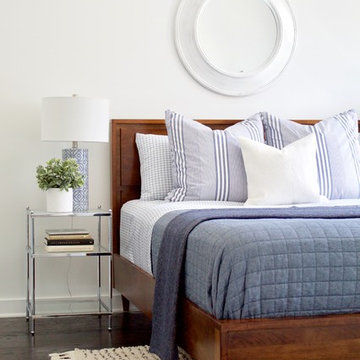
A timeless, modern Nashville new condo design master bedroom with wood platform bed and blue bedding.
Interior Design & Photography: design by Christina Perry
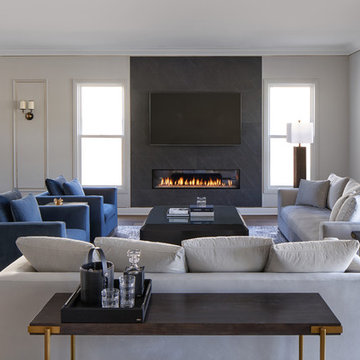
This contemporary transitional great family living room has a cozy lived-in look, but still looks crisp with fine custom made contemporary furniture made of kiln-dried Alder wood from sustainably harvested forests and hard solid maple wood with premium finishes and upholstery treatments. Stone textured fireplace wall makes a bold sleek statement in the space.
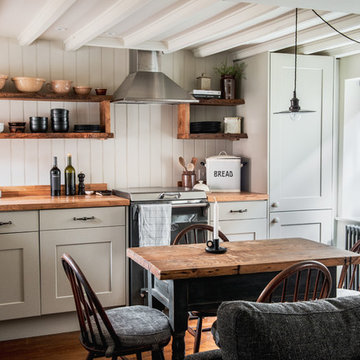
The kitchen has been cleverly designed to maximise the space. The tall fridge/freezer unit has been dropped to fit the ceiling height and the corner unit houses a pull-out larder cupboard. Oak worktops and live edge solid oak shelving add warmth. The Ercol dining chairs are vintage, with new cushions upholstered in Christopher Farr cloth.
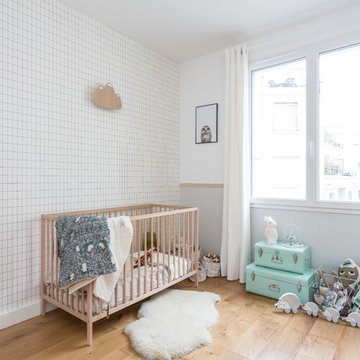
Mon Plan d'Appart
Photo of a mid-sized contemporary gender-neutral nursery in Paris with grey walls, beige floor and medium hardwood floors.
Photo of a mid-sized contemporary gender-neutral nursery in Paris with grey walls, beige floor and medium hardwood floors.
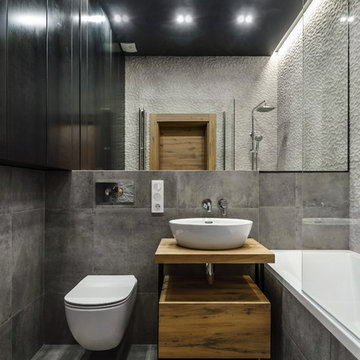
Брутальная ванная. Шкаф слева был изготовлен по эскизам студии - в нем прячется водонагреватель и коммуникации.
Design ideas for a mid-sized industrial 3/4 bathroom in Novosibirsk with flat-panel cabinets, medium wood cabinets, a shower/bathtub combo, a wall-mount toilet, gray tile, porcelain tile, porcelain floors, wood benchtops, grey floor, an alcove tub, a vessel sink, an open shower, brown benchtops and grey walls.
Design ideas for a mid-sized industrial 3/4 bathroom in Novosibirsk with flat-panel cabinets, medium wood cabinets, a shower/bathtub combo, a wall-mount toilet, gray tile, porcelain tile, porcelain floors, wood benchtops, grey floor, an alcove tub, a vessel sink, an open shower, brown benchtops and grey walls.
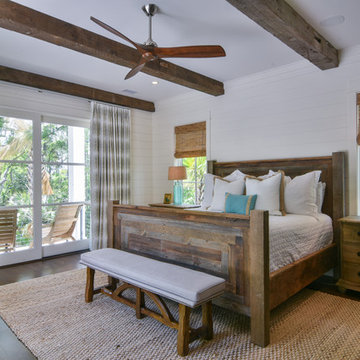
Tripp Smith
Inspiration for a mid-sized beach style master bedroom in Charleston with white walls, dark hardwood floors and brown floor.
Inspiration for a mid-sized beach style master bedroom in Charleston with white walls, dark hardwood floors and brown floor.
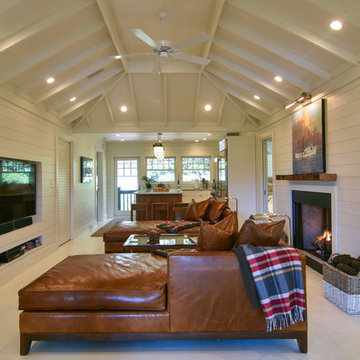
Architecture and Interiors: Anderson Studio of Architecture & Design; Emily Cox, Director of Interiors and Michelle Suddeth, Design Assistant
Small beach style open concept living room in Charleston with white walls, a standard fireplace, white floor, painted wood floors and a wall-mounted tv.
Small beach style open concept living room in Charleston with white walls, a standard fireplace, white floor, painted wood floors and a wall-mounted tv.
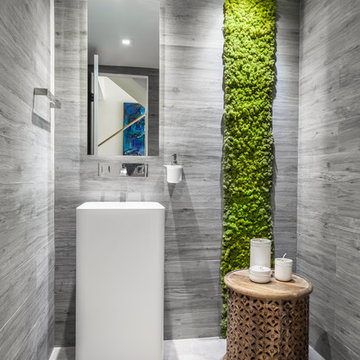
Design ideas for a small contemporary powder room in Miami with a two-piece toilet, gray tile, porcelain tile, grey walls, porcelain floors, a pedestal sink and grey floor.
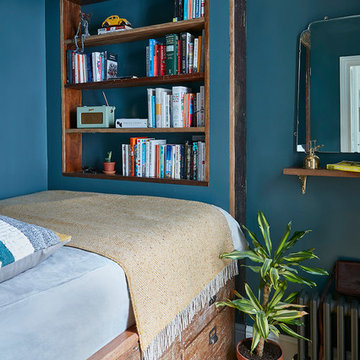
Malcom Menzies
Design ideas for a small traditional guest bedroom in London with blue walls, medium hardwood floors and brown floor.
Design ideas for a small traditional guest bedroom in London with blue walls, medium hardwood floors and brown floor.
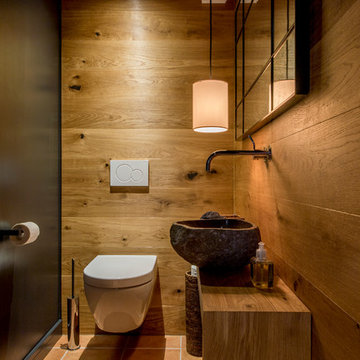
das neue Gäste WC ist teils mit Eichenholzdielen verkleidet, die angrenzen Wände und die Decke, einschl. der Tür wurden dunkelgrau lackiert
Photo of a small country powder room in Hanover with a wall-mount toilet, black walls, terra-cotta floors, a vessel sink, wood benchtops, medium wood cabinets, red floor and brown benchtops.
Photo of a small country powder room in Hanover with a wall-mount toilet, black walls, terra-cotta floors, a vessel sink, wood benchtops, medium wood cabinets, red floor and brown benchtops.
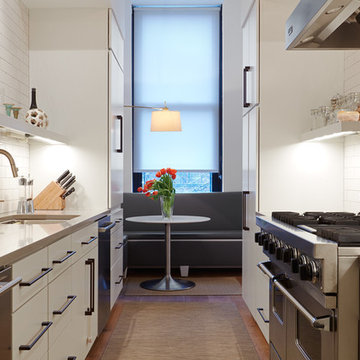
Inspiration for a large contemporary galley separate kitchen in New York with an undermount sink, flat-panel cabinets, white cabinets, white splashback, stainless steel appliances, medium hardwood floors, no island, brown floor, granite benchtops, ceramic splashback and grey benchtop.
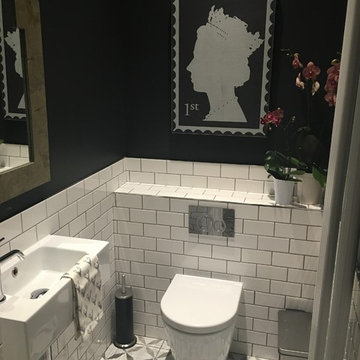
Inspiration for a small traditional powder room in London with white tile, black walls, ceramic floors, a wall-mount toilet, a wall-mount sink, subway tile and multi-coloured floor.
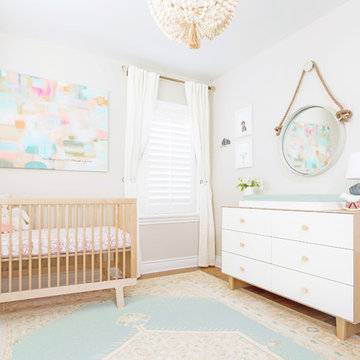
Since we wanted this nursery to be mostly neutral with some pastel accents, I opted for unpainted, natural wood furniture paired with white for an eclectic feel and decided on these great pieces from Oeuf. A wood beaded pendant hangs from the ceiling and mirrors the natural vibe. The crib bedding is super simple with just a patterned sheet. Design by Little Crown Interiors, Photo by Full Spectrum Photography.
Neutral Palettes 925 Home Design Photos
1


















