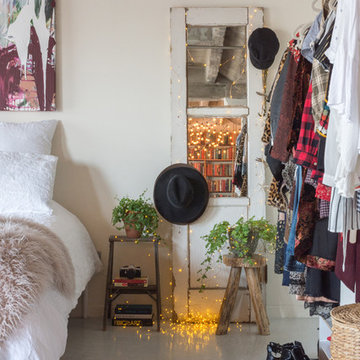Neutral Palettes 146 Home Design Photos

Custom wet bar with island featuring rustic wood beams and pendant lighting.
Large country galley seated home bar in Minneapolis with an undermount sink, shaker cabinets, black cabinets, quartz benchtops, white splashback, subway tile splashback, vinyl floors, grey floor and white benchtop.
Large country galley seated home bar in Minneapolis with an undermount sink, shaker cabinets, black cabinets, quartz benchtops, white splashback, subway tile splashback, vinyl floors, grey floor and white benchtop.
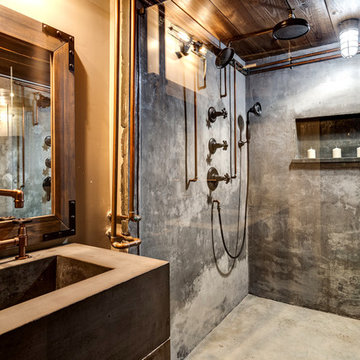
Dan Settle Photography
Inspiration for an industrial master bathroom in Atlanta with concrete floors, concrete benchtops, grey benchtops, flat-panel cabinets, grey cabinets, a curbless shower, brown walls, an integrated sink, grey floor and an open shower.
Inspiration for an industrial master bathroom in Atlanta with concrete floors, concrete benchtops, grey benchtops, flat-panel cabinets, grey cabinets, a curbless shower, brown walls, an integrated sink, grey floor and an open shower.
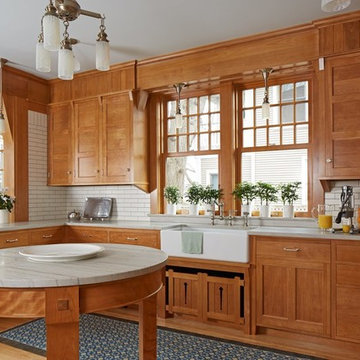
Inspiration for an arts and crafts u-shaped kitchen in Minneapolis with a farmhouse sink, shaker cabinets, medium wood cabinets, white splashback, medium hardwood floors, with island, brown floor and grey benchtop.
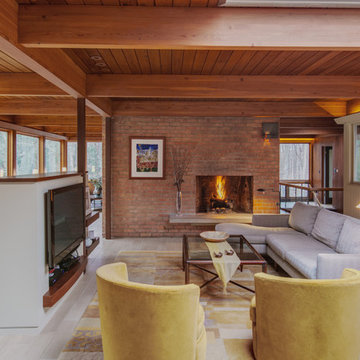
This is an example of a midcentury formal open concept living room in Detroit with a standard fireplace, a brick fireplace surround, a wall-mounted tv and beige floor.
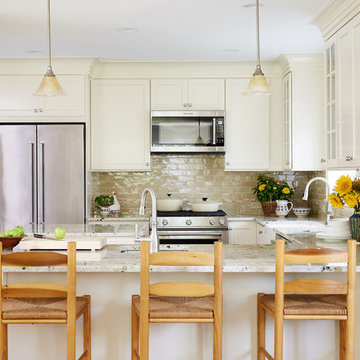
Stacey Goldberg
Photo of a traditional u-shaped kitchen in DC Metro with a farmhouse sink, shaker cabinets, beige cabinets, beige splashback, subway tile splashback, stainless steel appliances, medium hardwood floors and a peninsula.
Photo of a traditional u-shaped kitchen in DC Metro with a farmhouse sink, shaker cabinets, beige cabinets, beige splashback, subway tile splashback, stainless steel appliances, medium hardwood floors and a peninsula.
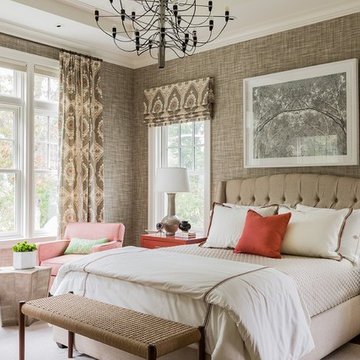
Photography by Michael J. Lee
This is an example of a large transitional guest bedroom in Boston with brown walls, medium hardwood floors, no fireplace and brown floor.
This is an example of a large transitional guest bedroom in Boston with brown walls, medium hardwood floors, no fireplace and brown floor.
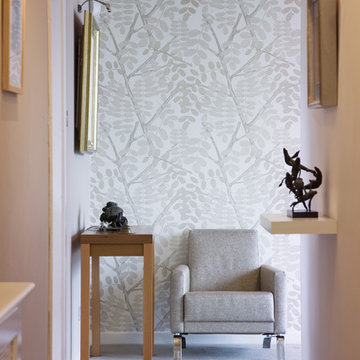
Turning your hall into another room by adding furniture.
Inspiration for a contemporary hallway in Dublin with carpet.
Inspiration for a contemporary hallway in Dublin with carpet.
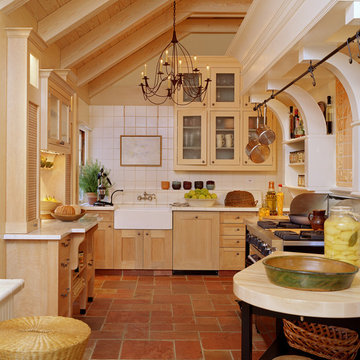
Country u-shaped kitchen in St Louis with a farmhouse sink, shaker cabinets, light wood cabinets, white splashback, brown floor and white benchtop.
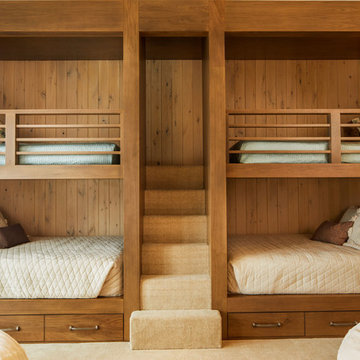
David Marlow Photography
Photo of a mid-sized country gender-neutral kids' room in Denver with beige walls, carpet and beige floor.
Photo of a mid-sized country gender-neutral kids' room in Denver with beige walls, carpet and beige floor.
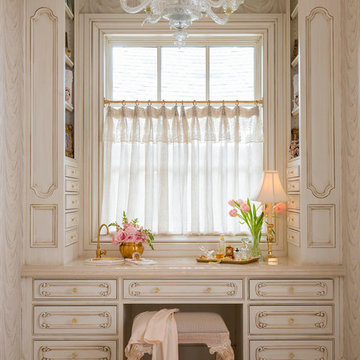
Designer: Lisa Barron, Allied ASID
Design Firm: Dallas Design Group, Interiors
Photography: Dan Piassick
Photo of a traditional master bathroom in Dallas with beige cabinets, beige walls and beaded inset cabinets.
Photo of a traditional master bathroom in Dallas with beige cabinets, beige walls and beaded inset cabinets.
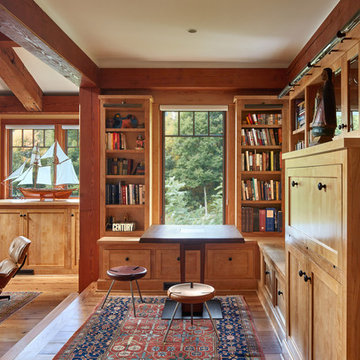
Country family room in Bridgeport with a library, medium hardwood floors, a standard fireplace, a stone fireplace surround and brown floor.
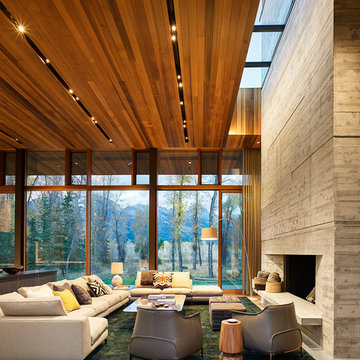
Grabill's custom window solutions are the perfect choice for this sprawling Wyoming retreat. With large expanse glass and monumental openings throughout, this house is all about welcoming the surroundings in. Floor to ceiling window walls, feature a variety of window and door configurations including multi-panel sliding doors, motorized awning windows, casements, and adjoining transoms.
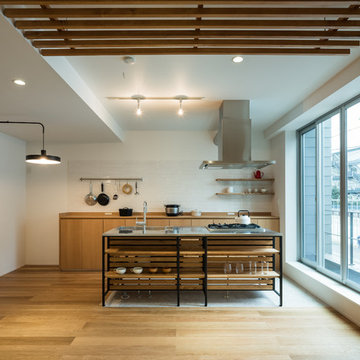
photo by iephoto
Asian galley kitchen in Tokyo with flat-panel cabinets, medium wood cabinets, white splashback, subway tile splashback, medium hardwood floors, with island, brown floor and brown benchtop.
Asian galley kitchen in Tokyo with flat-panel cabinets, medium wood cabinets, white splashback, subway tile splashback, medium hardwood floors, with island, brown floor and brown benchtop.
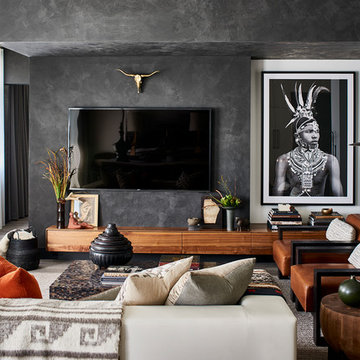
Marc Mauldin Photography, Inc.
This is an example of a contemporary living room in Atlanta with grey walls, medium hardwood floors, a wall-mounted tv and brown floor.
This is an example of a contemporary living room in Atlanta with grey walls, medium hardwood floors, a wall-mounted tv and brown floor.
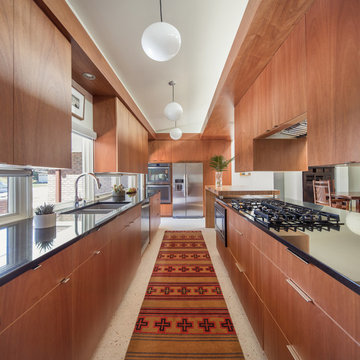
This Denver ranch house was a traditional, 8’ ceiling ranch home when I first met my clients. With the help of an architect and a builder with an eye for detail, we completely transformed it into a Mid-Century Modern fantasy.
Photos by sara yoder
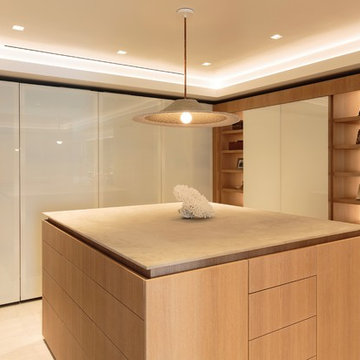
Photo of a large contemporary gender-neutral walk-in wardrobe in Los Angeles with flat-panel cabinets, medium wood cabinets, light hardwood floors and beige floor.
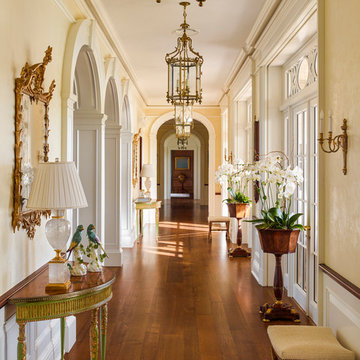
This is an example of a traditional hallway in Huntington with yellow walls, medium hardwood floors and brown floor.
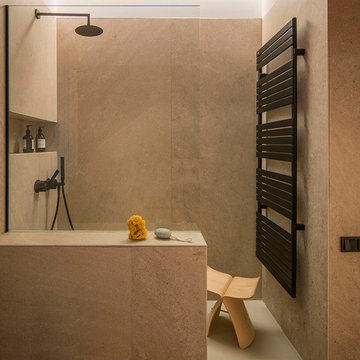
Proyecto realizado por Meritxell Ribé - The Room Studio
Construcción: The Room Work
Fotografías: Mauricio Fuertes
Design ideas for a mid-sized mediterranean kids wet room bathroom in Barcelona with grey cabinets, beige tile, porcelain tile, white walls, solid surface benchtops, beige floor, white benchtops and an open shower.
Design ideas for a mid-sized mediterranean kids wet room bathroom in Barcelona with grey cabinets, beige tile, porcelain tile, white walls, solid surface benchtops, beige floor, white benchtops and an open shower.
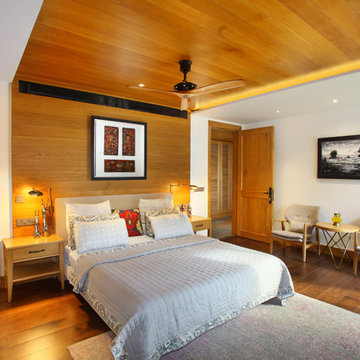
This is an example of a contemporary bedroom in Delhi with white walls, medium hardwood floors and brown floor.
Neutral Palettes 146 Home Design Photos
1



















