Glass Doors 370 Home Design Photos
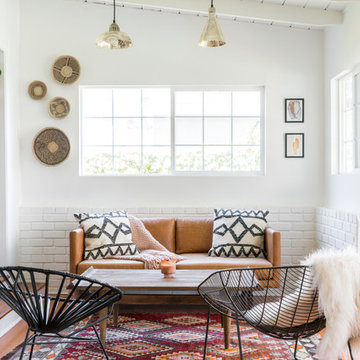
This is an example of a large midcentury sunroom in Other with no fireplace, a standard ceiling, medium hardwood floors and brown floor.
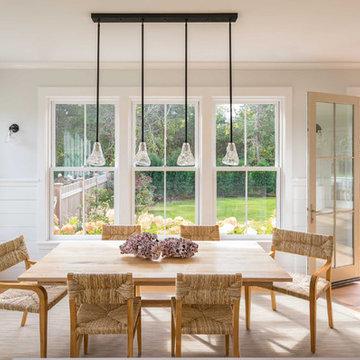
Mid-sized scandinavian kitchen/dining combo in Boston with light hardwood floors, no fireplace, beige walls and grey floor.
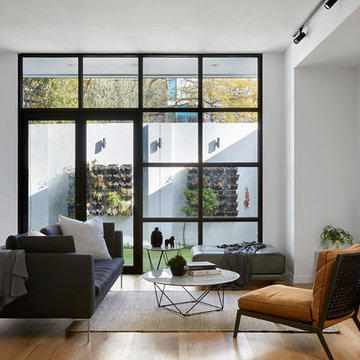
Tatjana Plitt
Design ideas for a contemporary family room in Melbourne with white walls, a wall-mounted tv, no fireplace and light hardwood floors.
Design ideas for a contemporary family room in Melbourne with white walls, a wall-mounted tv, no fireplace and light hardwood floors.
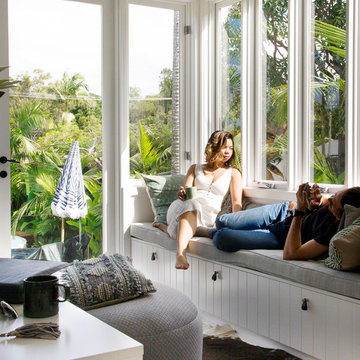
The Barefoot Bay Cottage is the first-holiday house to be designed and built for boutique accommodation business, Barefoot Escapes (www.barefootescapes.com.au). Working with many of The Designory’s favourite brands, it has been designed with an overriding luxe Australian coastal style synonymous with Sydney based team. The newly renovated three bedroom cottage is a north facing home which has been designed to capture the sun and the cooling summer breeze. Inside, the home is light-filled, open plan and imbues instant calm with a luxe palette of coastal and hinterland tones. The contemporary styling includes layering of earthy, tribal and natural textures throughout providing a sense of cohesiveness and instant tranquillity allowing guests to prioritise rest and rejuvenation.
Images captured by Lauren Hernandez
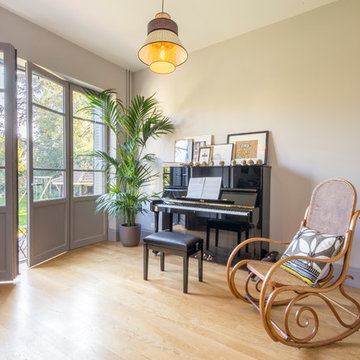
Pierre Coussié
This is an example of a mid-sized transitional enclosed family room in Lyon with a music area, white walls, light hardwood floors, no fireplace, no tv and beige floor.
This is an example of a mid-sized transitional enclosed family room in Lyon with a music area, white walls, light hardwood floors, no fireplace, no tv and beige floor.
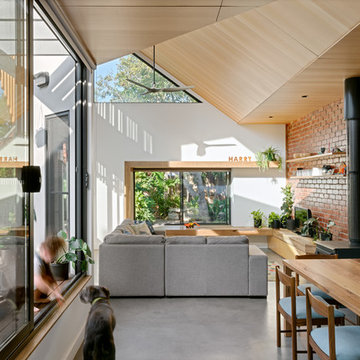
Renovation of existing victorian and modern extension to rear creating amazing light with splayed vaulted ceiling in select grade ply. Kitchen comprises combination of stone and recycled timber giving a warm feel with black butt flooring through out.
Photos by Emma Cross
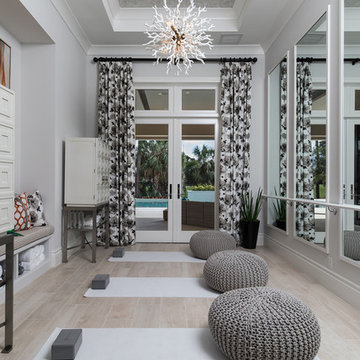
Professional photography by South Florida Design
Design ideas for a mid-sized mediterranean home yoga studio in Other with grey walls, light hardwood floors and beige floor.
Design ideas for a mid-sized mediterranean home yoga studio in Other with grey walls, light hardwood floors and beige floor.
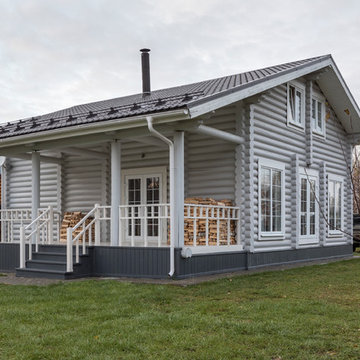
Евгений Кулибаба
Design ideas for a mid-sized country two-storey grey exterior in Moscow with wood siding, a gable roof and a metal roof.
Design ideas for a mid-sized country two-storey grey exterior in Moscow with wood siding, a gable roof and a metal roof.
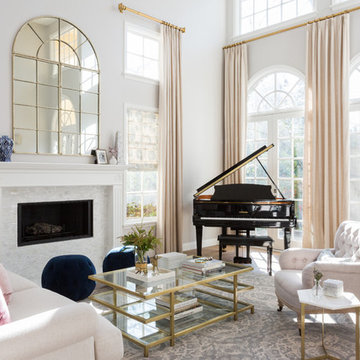
Transitional Living Room with custom drapery to accent the high ceiling and windows.
Traditional living room in Los Angeles with a music area, white walls, medium hardwood floors, a standard fireplace, a stone fireplace surround and brown floor.
Traditional living room in Los Angeles with a music area, white walls, medium hardwood floors, a standard fireplace, a stone fireplace surround and brown floor.
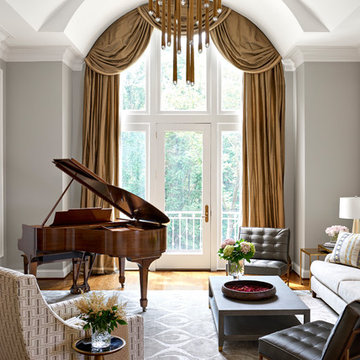
This is a stunning Forest Hills home that was traditional by design. The client requested it be updated. The program was to brighten the space by using neutral colors, textiles, and furnishings that are on trend and timeless.
Photo Credit: Nicholas Mcginn
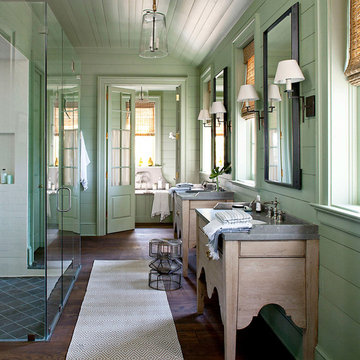
Inspiration for a mid-sized country master bathroom in Madrid with light wood cabinets, a curbless shower, white tile, ceramic tile, green walls, dark hardwood floors, a console sink, brown floor, a hinged shower door and flat-panel cabinets.
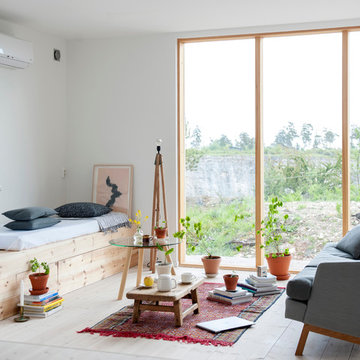
This is an example of a small scandinavian formal enclosed living room in Other with white walls, light hardwood floors, no fireplace and no tv.
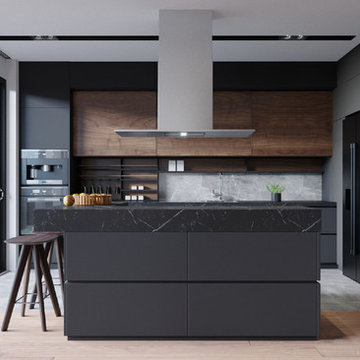
Despite the fact that black and its shades prevail in the interior design of this kitchen, the room does not seem too gloomy thanks to the wide windows, through which sunlight easily penetrates the space of the room.
In addition, the room is equipped with a few different types of lighting, including elegant miniature fixtures embedded in the ceiling, stylish pendant lights positioned directly above the kitchen island, as well as a few beautiful fixtures embedded in hanging kitchen cabinets.
If you wish your kitchen looked like this one, be certain to contact Grandeur Hills Group interior designers who are sure to make your kitchen stand out!
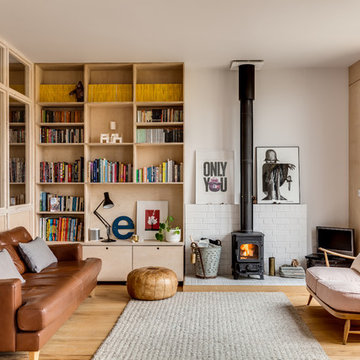
Simon Maxwell
This is an example of a mid-sized midcentury living room in Buckinghamshire with beige walls, a wood stove, a brick fireplace surround, a freestanding tv, brown floor and medium hardwood floors.
This is an example of a mid-sized midcentury living room in Buckinghamshire with beige walls, a wood stove, a brick fireplace surround, a freestanding tv, brown floor and medium hardwood floors.
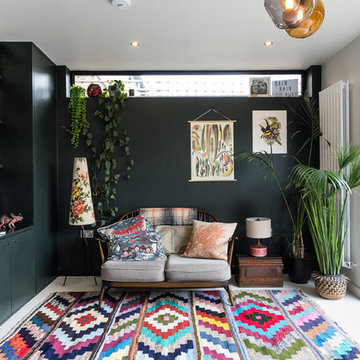
Caitlin Mogridge
This is an example of a mid-sized eclectic family room in London with white floor and concrete floors.
This is an example of a mid-sized eclectic family room in London with white floor and concrete floors.
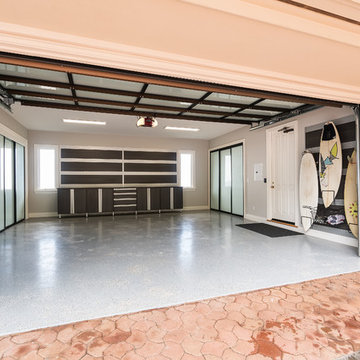
This two-car garage storage system includes four cabinets and a stack of drawers for storage of everyday items, as well as concealed storage behind sliding closet doors and vertical storage of bulky sports equipment, including surfboards and bike racks. Custom storage accessories open up the space.
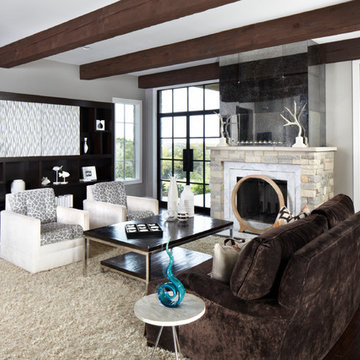
This is an example of a large transitional enclosed family room in Austin with grey walls, dark hardwood floors, a standard fireplace, a concealed tv and a stone fireplace surround.
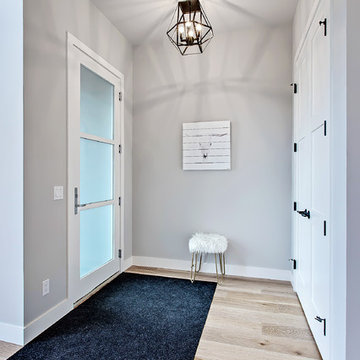
Transitional foyer in Calgary with grey walls, light hardwood floors, a single front door and a glass front door.
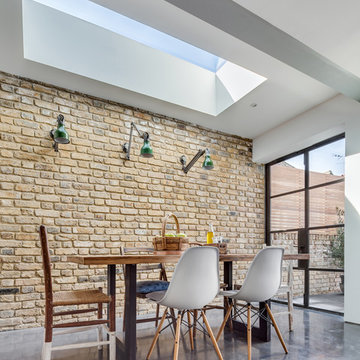
Set within the Carlton Square Conservation Area in East London, this two-storey end of terrace period property suffered from a lack of natural light, low ceiling heights and a disconnection to the garden at the rear.
The clients preference for an industrial aesthetic along with an assortment of antique fixtures and fittings acquired over many years were an integral factor whilst forming the brief. Steel windows and polished concrete feature heavily, allowing the enlarged living area to be visually connected to the garden with internal floor finishes continuing externally. Floor to ceiling glazing combined with large skylights help define areas for cooking, eating and reading whilst maintaining a flexible open plan space.
This simple yet detailed project located within a prominent Conservation Area required a considered design approach, with a reduced palette of materials carefully selected in response to the existing building and it’s context.
Photographer: Simon Maxwell
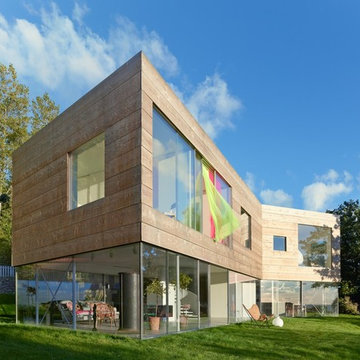
Åke E:son Lindman
Design ideas for a large contemporary two-storey beige exterior in Malmo with wood siding and a flat roof.
Design ideas for a large contemporary two-storey beige exterior in Malmo with wood siding and a flat roof.
Glass Doors 370 Home Design Photos
1


















