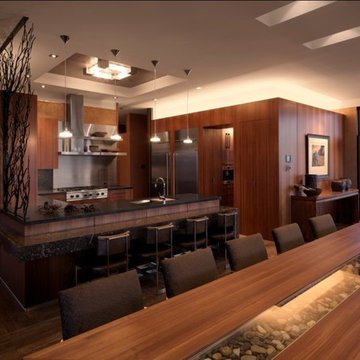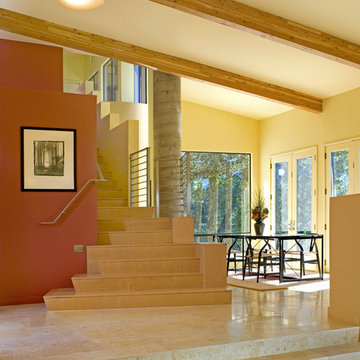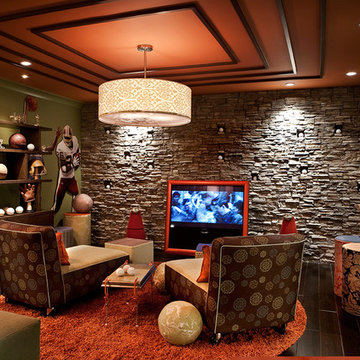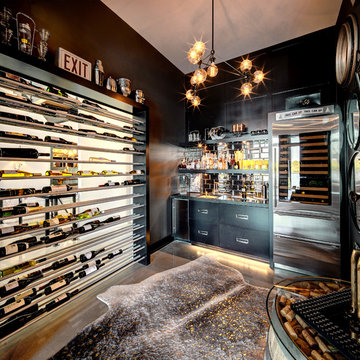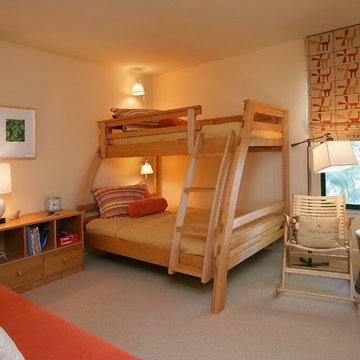99 Home Design Photos
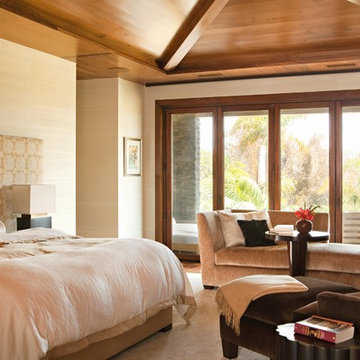
Design ideas for a contemporary bedroom in Orange County with beige walls.
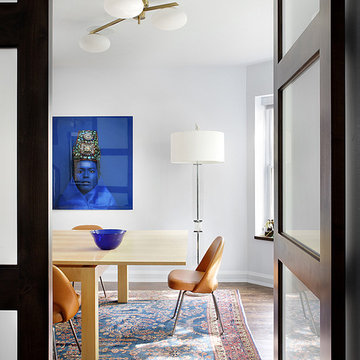
Designer: Ruthie Alan
Design ideas for a midcentury dining room in Chicago with white walls and dark hardwood floors.
Design ideas for a midcentury dining room in Chicago with white walls and dark hardwood floors.
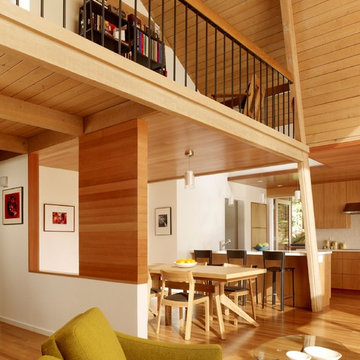
modern kitchen addition and living room/dining room remodel
photos: Cesar Rubio (www.cesarrubio.com)
Modern open plan dining in San Francisco.
Modern open plan dining in San Francisco.
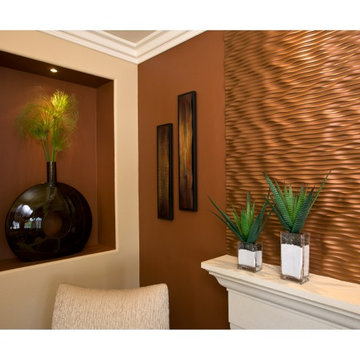
Inspiration for a contemporary living room in Orange County with brown walls.
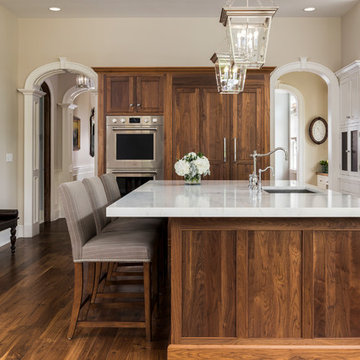
We designed this kitchen using Plain & Fancy custom cabinetry with natural walnut and white pain finishes. The extra large island includes the sink and marble countertops. The matching marble backsplash features hidden spice shelves behind a mobile layer of solid marble. The cabinet style and molding details were selected to feel true to a traditional home in Greenwich, CT. In the adjacent living room, the built-in white cabinetry showcases matching walnut backs to tie in with the kitchen. The pantry encompasses space for a bar and small desk area. The light blue laundry room has a magnetized hanger for hang-drying clothes and a folding station. Downstairs, the bar kitchen is designed in blue Ultracraft cabinetry and creates a space for drinks and entertaining by the pool table. This was a full-house project that touched on all aspects of the ways the homeowners live in the space.
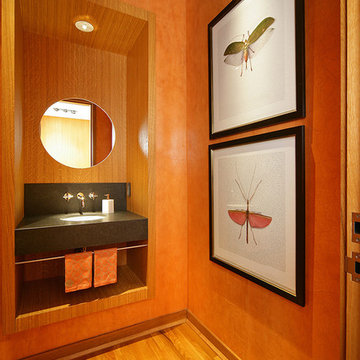
Photo Credit: Terri Glanger Photography
Design ideas for a contemporary powder room in Dallas with an undermount sink.
Design ideas for a contemporary powder room in Dallas with an undermount sink.
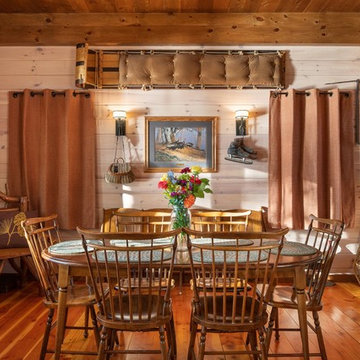
Ryan Bent
This is an example of a country separate dining room in Burlington with beige walls, medium hardwood floors and no fireplace.
This is an example of a country separate dining room in Burlington with beige walls, medium hardwood floors and no fireplace.
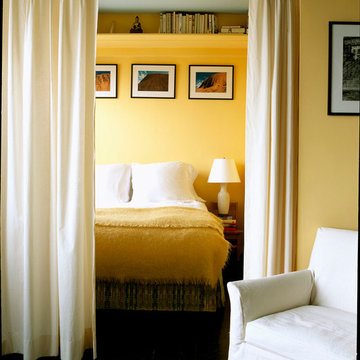
Photos by Poul Ober
www.poulober.com
Contemporary bedroom in New York with yellow walls.
Contemporary bedroom in New York with yellow walls.
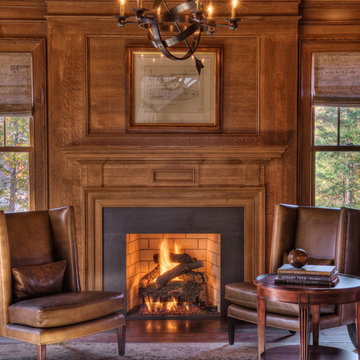
Library - study with coiffered ceiling and detailed trim and fireplace
Inspiration for a traditional home office in Other with a concrete fireplace surround and a standard fireplace.
Inspiration for a traditional home office in Other with a concrete fireplace surround and a standard fireplace.
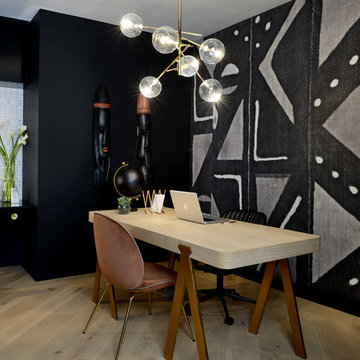
Contemporary study room in Toronto with multi-coloured walls, light hardwood floors, no fireplace and a freestanding desk.
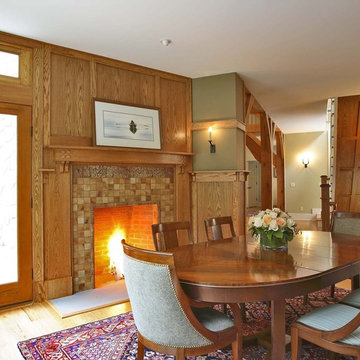
Developer & Builder: Stuart Lade of Timberdale Homes LLC, Architecture by: Callaway Wyeth: Samuel Callaway AIA & Leonard Wyeth AIA, photos by Olson Photographic
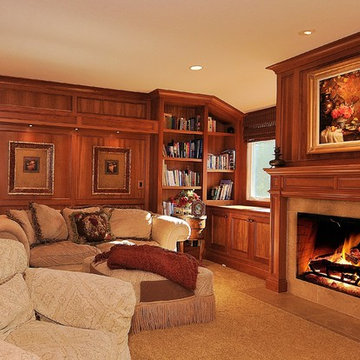
Photo of a mid-sized traditional enclosed family room in Seattle with beige walls, carpet, a standard fireplace, a stone fireplace surround, no tv and beige floor.
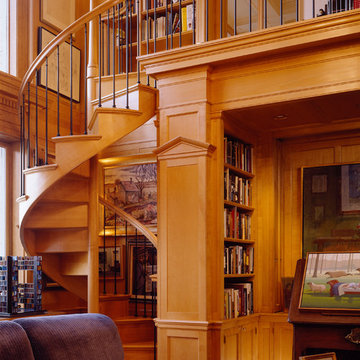
A new library on Central Park, in an apartment facing treetop level. Architecture by Fairfax & Sammons, photography by Durston Saylor
Mid-sized traditional wood spiral staircase in New York with wood risers and mixed railing.
Mid-sized traditional wood spiral staircase in New York with wood risers and mixed railing.
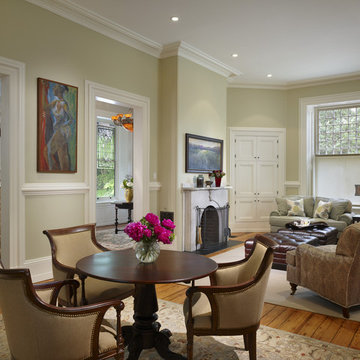
Photography: Barry Halkin
Photo of a traditional living room in Philadelphia with beige walls, medium hardwood floors and a standard fireplace.
Photo of a traditional living room in Philadelphia with beige walls, medium hardwood floors and a standard fireplace.
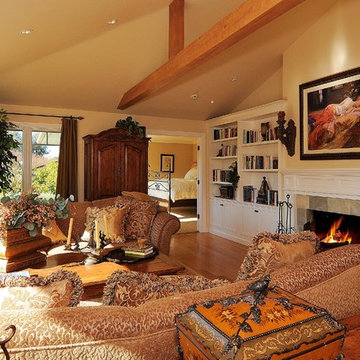
Design ideas for a mid-sized traditional formal enclosed living room in Seattle with beige walls, medium hardwood floors, a standard fireplace, a tile fireplace surround and no tv.
99 Home Design Photos
1



















