13 Home Design Photos
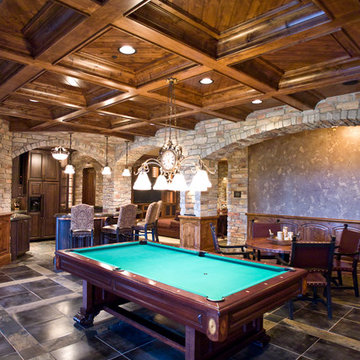
Cipher Imaging
Inspiration for a traditional basement in Other with grey walls, no fireplace and ceramic floors.
Inspiration for a traditional basement in Other with grey walls, no fireplace and ceramic floors.
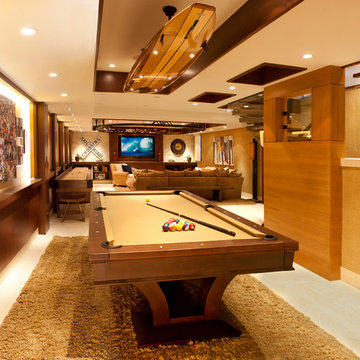
With extraordinary beach views from every level of the home life on the strand could not get any better than this. A unique home for a unique lifestyle.
Photographed by: Nicole Leone
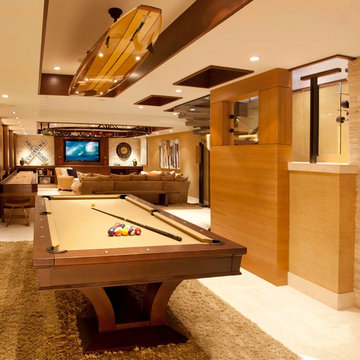
Photo Credit: Nicole Leone
Photo of a contemporary fully buried basement in Los Angeles with beige walls, no fireplace, porcelain floors and white floor.
Photo of a contemporary fully buried basement in Los Angeles with beige walls, no fireplace, porcelain floors and white floor.
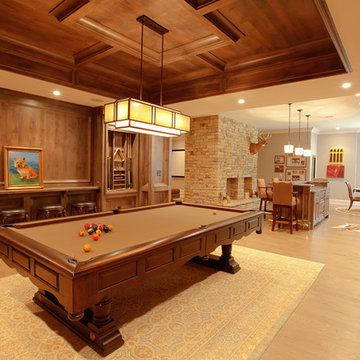
Billiard Room hallway with Luxury style .
Design ideas for a traditional family room in Atlanta with beige walls, light hardwood floors and beige floor.
Design ideas for a traditional family room in Atlanta with beige walls, light hardwood floors and beige floor.
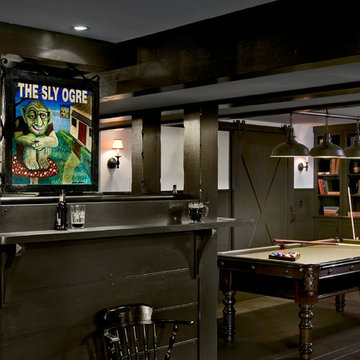
Basement Pub. Rob Karosis Photographer
Photo of a traditional fully buried basement in New York with dark hardwood floors, no fireplace, beige walls and grey floor.
Photo of a traditional fully buried basement in New York with dark hardwood floors, no fireplace, beige walls and grey floor.
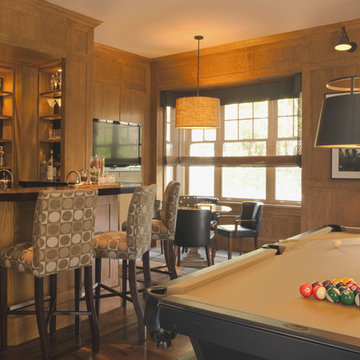
Karyn Millet Photography
Photo of a transitional look-out basement in Los Angeles with dark hardwood floors.
Photo of a transitional look-out basement in Los Angeles with dark hardwood floors.
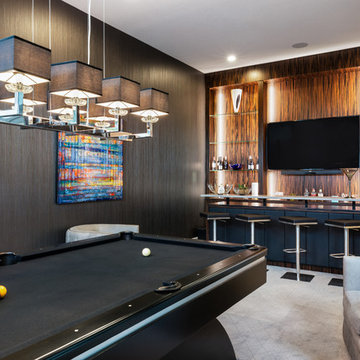
Inspiration for a transitional seated home bar in Tampa with open cabinets, brown splashback and grey floor.
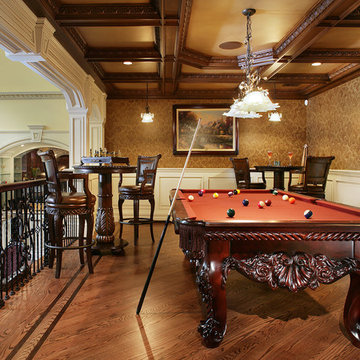
This game room features a decrotative pool table and tray ceilings. It overlooks the family room and is perfect for entertaining.
Photos: Peter Rymwid Photography
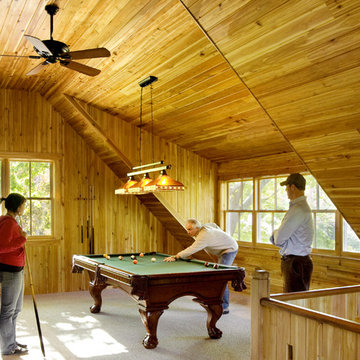
Jacob Lilley Architects
Location: Lincoln, MA, USA
A traditional Cape Home serves as the backdrop for the addition of a new two story garage. The design and scale remain respectful to the proportions and simplicity of the main house. In addition to a new two car garage, the project includes first level mud and laundry rooms, a family recreation room on the second level, and an open stair providing access from the existing kitchen. The interiors are finished in a tongue and groove cedar for durability and its warm appearance.
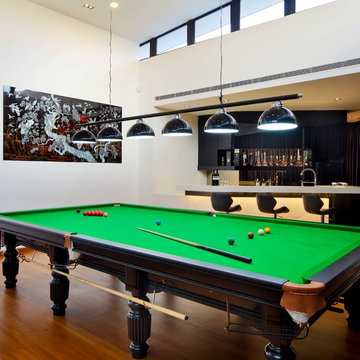
Chee Keong Photography
Photo of an asian family room in Singapore with white walls.
Photo of an asian family room in Singapore with white walls.
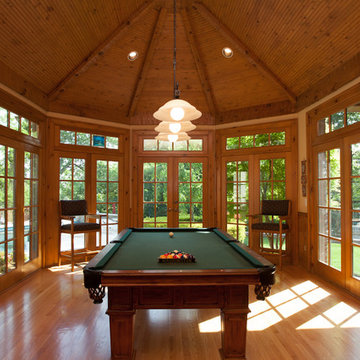
Photography by Ryan Long Photography
Photo of a traditional family room in Nashville with beige walls and medium hardwood floors.
Photo of a traditional family room in Nashville with beige walls and medium hardwood floors.
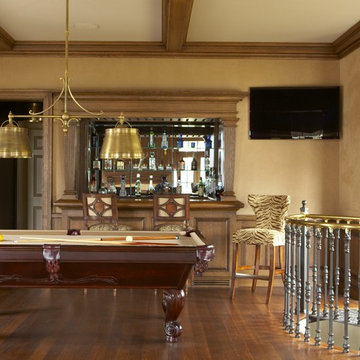
Interior Design by Cindy Rinfret, principal designer of Rinfret, Ltd. Interior Design & Decoration www.rinfretltd.com
Photos by Michael Partenio and styling by Stacy Kunstel
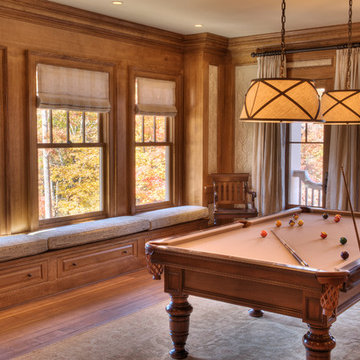
Billiards room for the kids
This is an example of a traditional family room in Other.
This is an example of a traditional family room in Other.
13 Home Design Photos
1


















