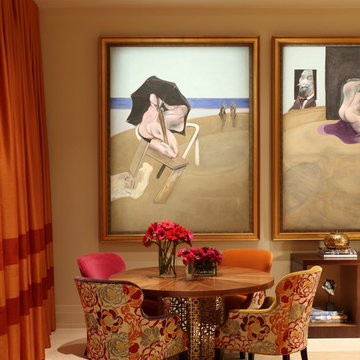177 Home Design Photos
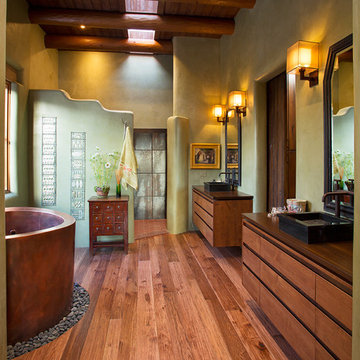
Kate Russell
Master bathroom in Other with a vessel sink, flat-panel cabinets, medium wood cabinets, a japanese tub, an open shower, beige walls, medium hardwood floors and an open shower.
Master bathroom in Other with a vessel sink, flat-panel cabinets, medium wood cabinets, a japanese tub, an open shower, beige walls, medium hardwood floors and an open shower.
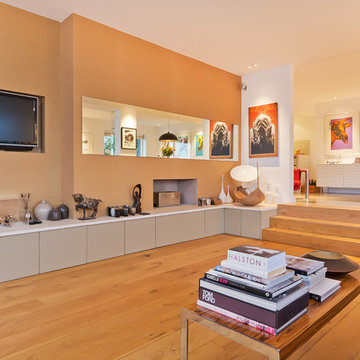
A large modern living room in Hove, East Sussex
Neil Macaninch
Neil Mac Photo
This is an example of a contemporary open concept living room in Sussex with beige walls, medium hardwood floors and a wall-mounted tv.
This is an example of a contemporary open concept living room in Sussex with beige walls, medium hardwood floors and a wall-mounted tv.
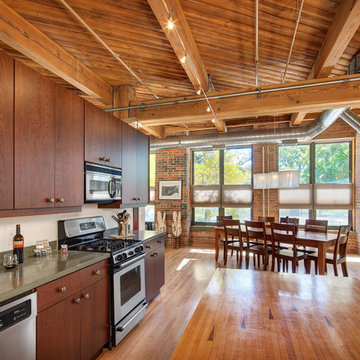
Photo credit: Darris Harris
Inspiration for a contemporary kitchen in Chicago with concrete benchtops and stainless steel appliances.
Inspiration for a contemporary kitchen in Chicago with concrete benchtops and stainless steel appliances.
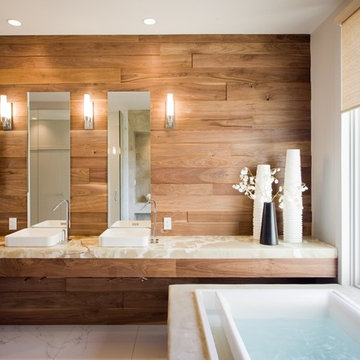
We designed this bathroom makeover for an episode of Bath Crashers on DIY. This is how they described the project: "A dreary gray bathroom gets a 180-degree transformation when Matt and his crew crash San Francisco. The space becomes a personal spa with an infinity tub that has a view of the Golden Gate Bridge. Marble floors and a marble shower kick up the luxury factor, and a walnut-plank wall adds richness to warm the space. To top off this makeover, the Bath Crashers team installs a 10-foot onyx countertop that glows at the flip of a switch." This was a lot of fun to participate in. Note the ceiling mounted tub filler. Photos by Mark Fordelon
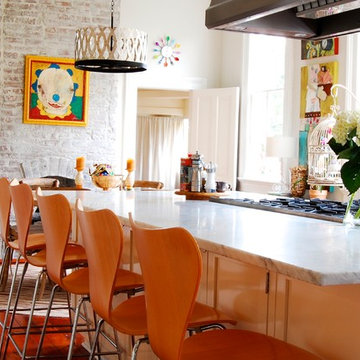
Photo: Corynne Pless © 2013 Houzz
Eclectic eat-in kitchen in New York with white cabinets.
Eclectic eat-in kitchen in New York with white cabinets.
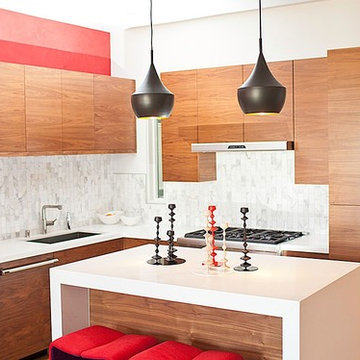
Design ideas for a contemporary kitchen in San Francisco with flat-panel cabinets, medium wood cabinets, panelled appliances and marble splashback.
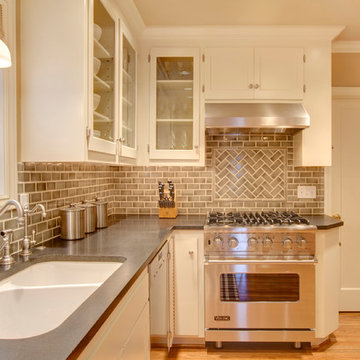
Tom Marks Photography
This is an example of a traditional kitchen in Seattle with a double-bowl sink, glass-front cabinets, beige splashback, subway tile splashback, stainless steel appliances and white cabinets.
This is an example of a traditional kitchen in Seattle with a double-bowl sink, glass-front cabinets, beige splashback, subway tile splashback, stainless steel appliances and white cabinets.
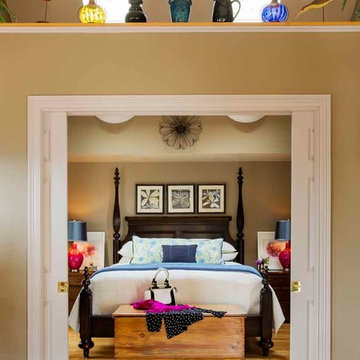
Eric Roth
Traditional bedroom in Providence with beige walls and light hardwood floors.
Traditional bedroom in Providence with beige walls and light hardwood floors.
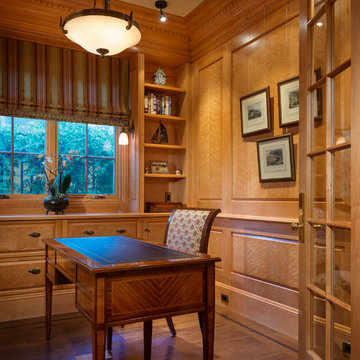
This is an example of a traditional study room in San Francisco with medium hardwood floors and a freestanding desk.
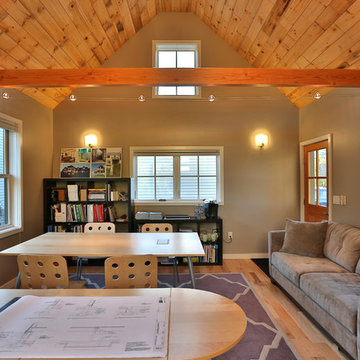
Jack Michaud Photography
This is an example of a transitional home studio in Portland Maine with medium hardwood floors, a freestanding desk and grey walls.
This is an example of a transitional home studio in Portland Maine with medium hardwood floors, a freestanding desk and grey walls.
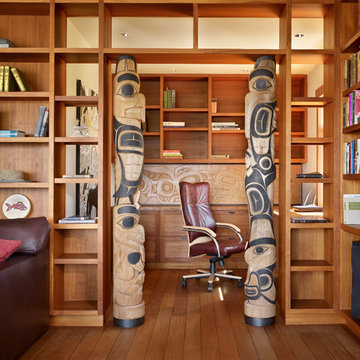
Benjamin Benschneider
Photo of a tropical home office in Seattle with a built-in desk.
Photo of a tropical home office in Seattle with a built-in desk.
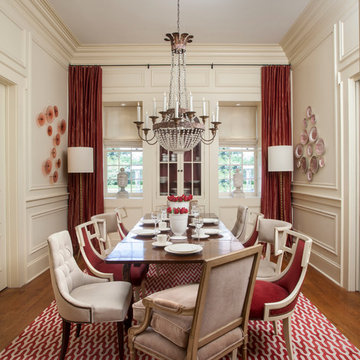
CHAD CHENIER PHOTOGRAPHY
Design ideas for a traditional separate dining room in New Orleans with beige walls and medium hardwood floors.
Design ideas for a traditional separate dining room in New Orleans with beige walls and medium hardwood floors.
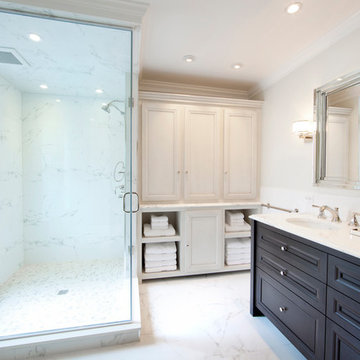
J.THOM designed and supplied all of the products for this high-end bathroom. The only exception being the mirrors which the Owner had purchased previously which really worked with our concept. All of the cabinetry came from Iprina Cabinets which is a line exclusive to J.THOM in Philadelphia. We modified the sizes of the vanity and linen closet to maximize the space and at the same time, fit comfortably within allocated spaces.
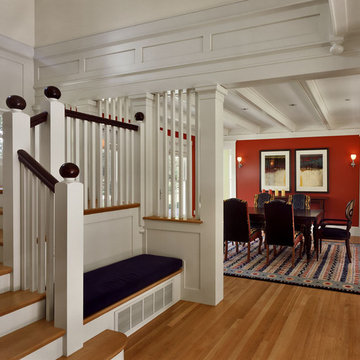
Overlooking the river down a sweep of lawn and pasture, this is a big house that looks like a collection of small houses.
The approach is orchestrated so that the view of the river is hidden from the driveway. You arrive in a courtyard defined on two sides by the pavilions of the house, which are arranged in an L-shape, and on a third side by the barn
The living room and family room pavilions are clad in painted flush boards, with bold details in the spirit of the Greek Revival houses which abound in New England. The attached garage and free-standing barn are interpretations of the New England barn vernacular. The connecting wings between the pavilions are shingled, and distinct in materials and flavor from the pavilions themselves.
All the rooms are oriented towards the river. A combined kitchen/family room occupies the ground floor of the corner pavilion. The eating area is like a pavilion within a pavilion, an elliptical space half in and half out of the house. The ceiling is like a shallow tented canopy that reinforces the specialness of this space.
Photography by Robert Benson
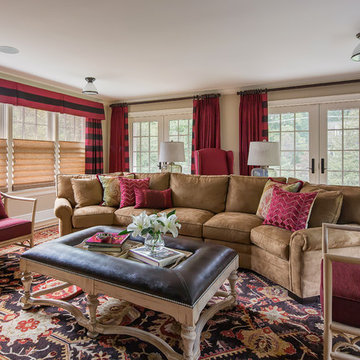
Eclectic LR, traditional rug
Design ideas for a mid-sized traditional living room in New York with beige walls.
Design ideas for a mid-sized traditional living room in New York with beige walls.
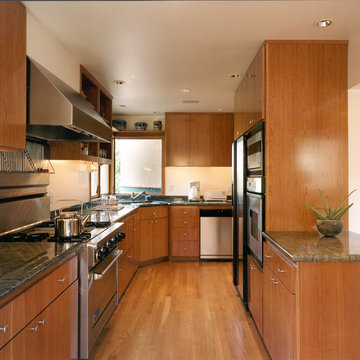
This is an example of a modern galley kitchen in Seattle with stainless steel appliances and granite benchtops.
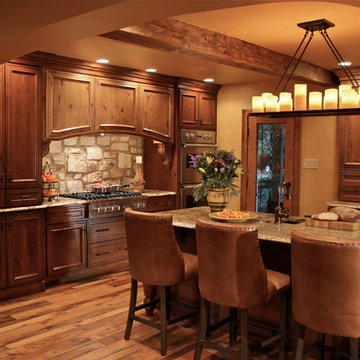
Voted best of Houzz 2014, 2015, 2016 & 2017!
Since 1974, Performance Kitchens & Home has been re-inventing spaces for every room in the home. Specializing in older homes for Kitchens, Bathrooms, Den, Family Rooms and any room in the home that needs creative storage solutions for cabinetry.
We offer color rendering services to help you see what your space will look like, so you can be comfortable with your choices! Our Design team is ready help you see your vision and guide you through the entire process!
Photography by: Juniper Wind Designs LLC
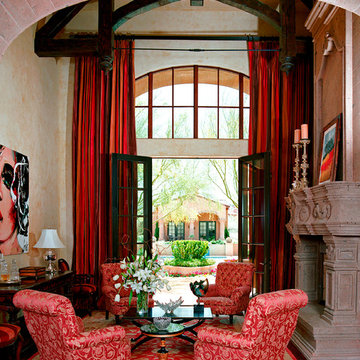
Silverleaf Project - Robert Burg Design
This is an example of a traditional formal living room in Phoenix with red floor.
This is an example of a traditional formal living room in Phoenix with red floor.
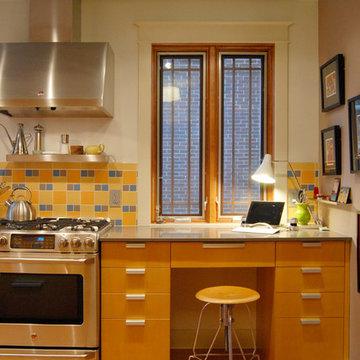
A sensible addition to the kitchen's design is the workspace at the room's entrance. Integrated into the surrounding cabinetry, this area is used for everyday tasks, such as checking mail and making grocery lists. The perfect multi-tasker, the counter is converted into the beverage area when the couple entertains.
Stool: Model Six Stool, by Jeff Covey, Design Within Reach; Wall Color: Mt Rushmore Rock, by Benjamin Moore
Photo: Adrienne DeRosa Photography © 2013 Houzz
177 Home Design Photos
1



















