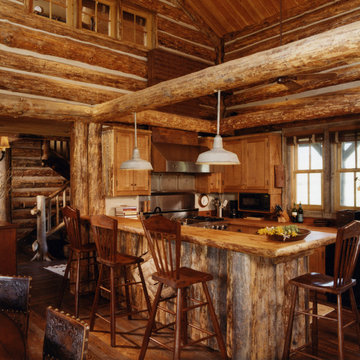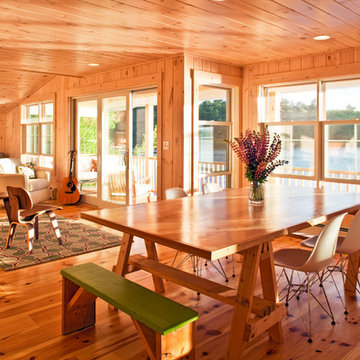121 Home Design Photos
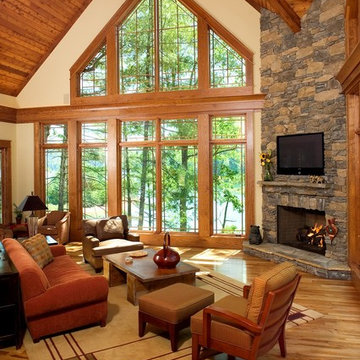
area rug, arts and crafts, cabin, cathedral ceiling, large window, overstuffed, paprika, red sofa, rustic, stone coffee table, stone fireplace, tv over fireplace, wood ceiling,
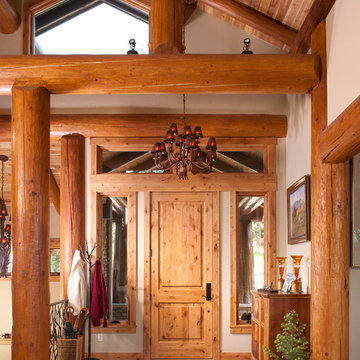
Heidi Long, Longviews Studios, Inc.
Design ideas for a large country foyer in Denver with concrete floors, a single front door, a light wood front door and beige walls.
Design ideas for a large country foyer in Denver with concrete floors, a single front door, a light wood front door and beige walls.
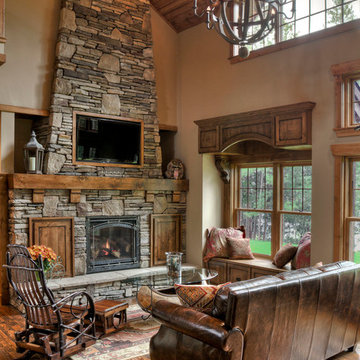
This is an example of a country formal open concept living room in Minneapolis with dark hardwood floors, a standard fireplace, a stone fireplace surround, beige walls and a wall-mounted tv.
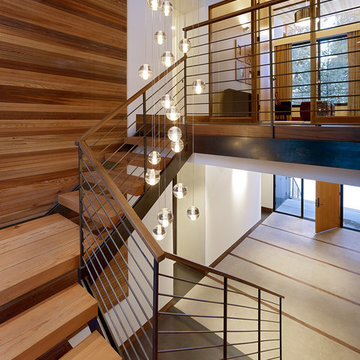
This is an example of a midcentury wood staircase in Sacramento with open risers.
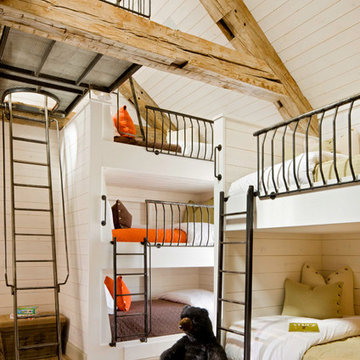
This is an example of a country gender-neutral kids' bedroom in Denver with white walls and light hardwood floors.
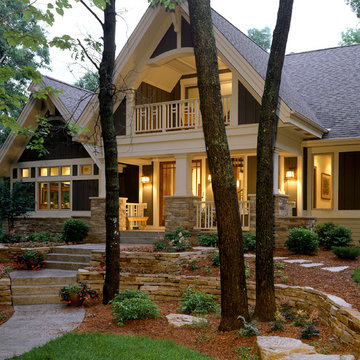
Landmarkphotodesign.com
Inspiration for an expansive traditional two-storey brown exterior in Minneapolis with stone veneer, a shingle roof and a grey roof.
Inspiration for an expansive traditional two-storey brown exterior in Minneapolis with stone veneer, a shingle roof and a grey roof.
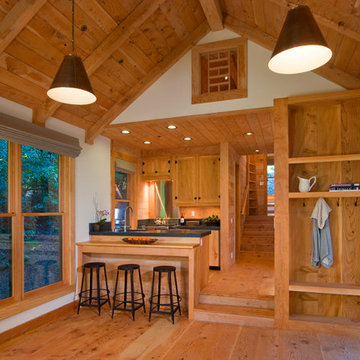
Small traditional open plan kitchen in San Francisco with metal splashback, shaker cabinets, light wood cabinets, stainless steel appliances, light hardwood floors, a peninsula and beige floor.
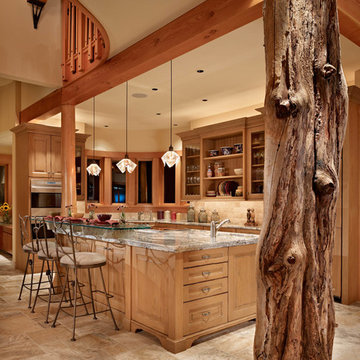
Inspiration for a large country l-shaped kitchen in Seattle with open cabinets, granite benchtops, beige splashback, stone tile splashback, porcelain floors, with island and medium wood cabinets.
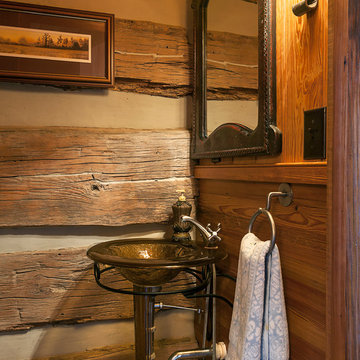
Design ideas for a small country powder room in Charleston with a vessel sink and dark hardwood floors.
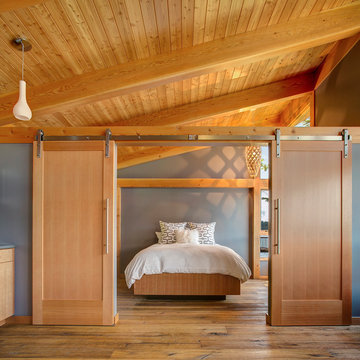
Location: Sand Point, ID. Photos by Marie-Dominique Verdier; built by Selle Valley
Design ideas for a large country master bedroom in Seattle with grey walls, medium hardwood floors, no fireplace and brown floor.
Design ideas for a large country master bedroom in Seattle with grey walls, medium hardwood floors, no fireplace and brown floor.
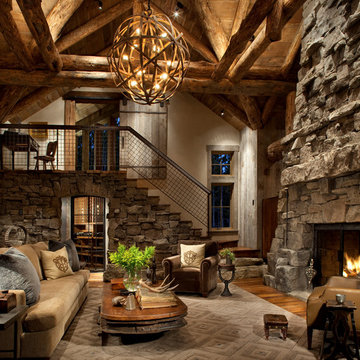
Photo of a country living room in Other with a stone fireplace surround, medium hardwood floors and a standard fireplace.
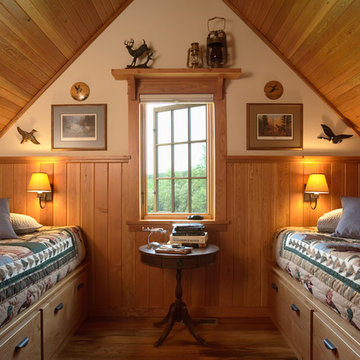
Architecture & Interior Design: David Heide Design Studio
Design ideas for a country guest bedroom in Minneapolis.
Design ideas for a country guest bedroom in Minneapolis.
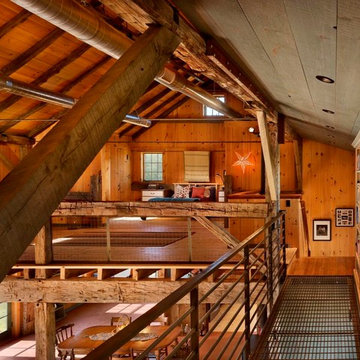
Halkin Photography, LLC
Design ideas for a country loft-style bedroom in Philadelphia with medium hardwood floors.
Design ideas for a country loft-style bedroom in Philadelphia with medium hardwood floors.
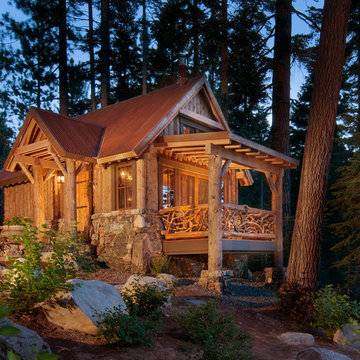
Photo by Asa Gilmore
Country exterior in Sacramento with wood siding.
Country exterior in Sacramento with wood siding.
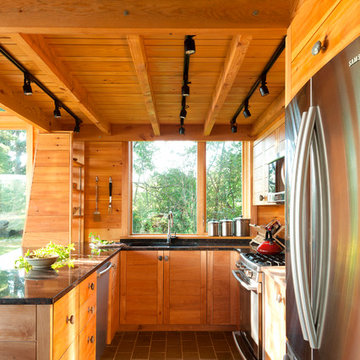
Trent Bell
Small country kitchen in Portland Maine with granite benchtops, stainless steel appliances, grey floor, an undermount sink, medium wood cabinets, window splashback, a peninsula and slate floors.
Small country kitchen in Portland Maine with granite benchtops, stainless steel appliances, grey floor, an undermount sink, medium wood cabinets, window splashback, a peninsula and slate floors.
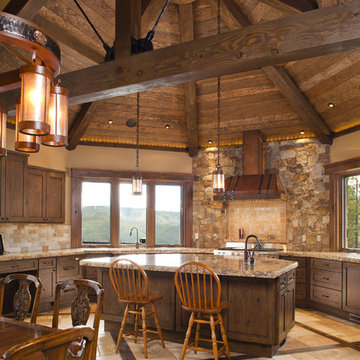
Colorado Mountain Home Lake House
Chris Giles Photography
Inspiration for a country eat-in kitchen in Albuquerque with shaker cabinets, beige splashback and medium wood cabinets.
Inspiration for a country eat-in kitchen in Albuquerque with shaker cabinets, beige splashback and medium wood cabinets.
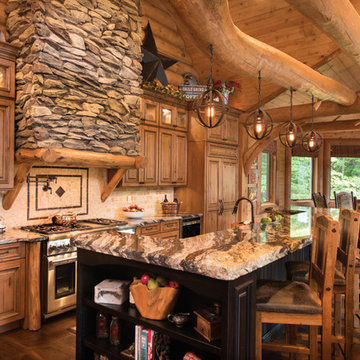
Manufacturer: Golden Eagle Log Homes - http://www.goldeneagleloghomes.com/
Builder: Rich Leavitt – Leavitt Contracting - http://leavittcontracting.com/
Location: Mount Washington Valley, Maine
Project Name: South Carolina 2310AR
Square Feet: 4,100
121 Home Design Photos
1




















