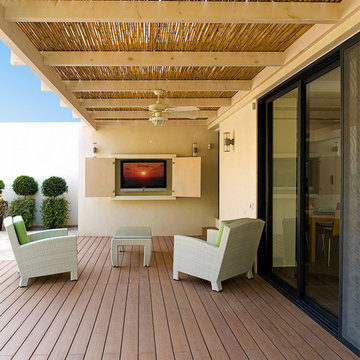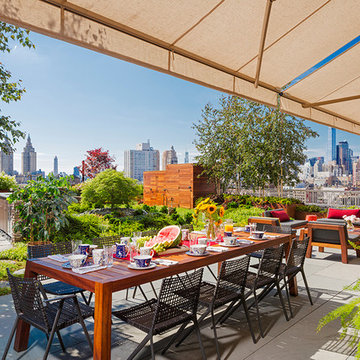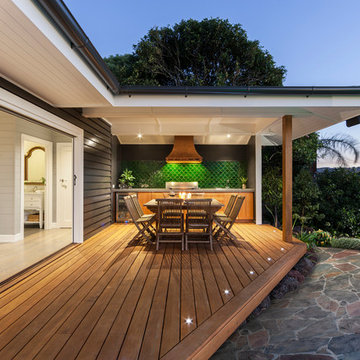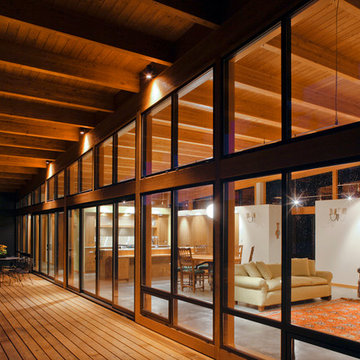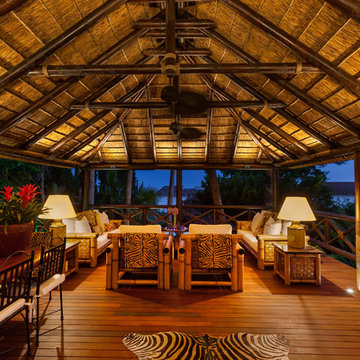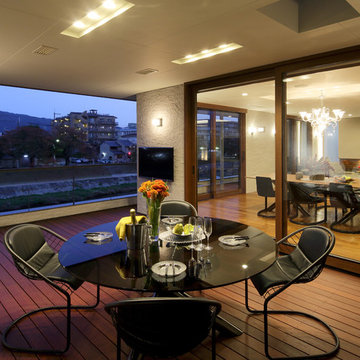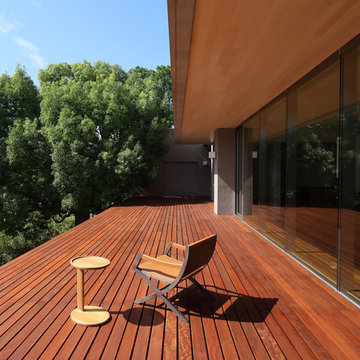15 Home Design Photos
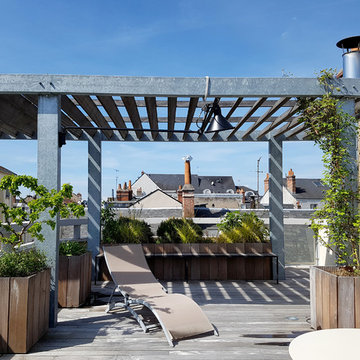
Photo of an industrial rooftop and rooftop deck with a container garden and a pergola.
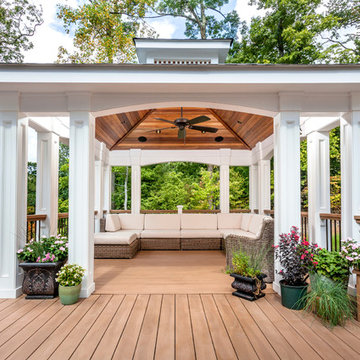
A free-standing roof structure provides a shaded lounging area. This pavilion garnered a first-place award in the 2015 NADRA (North American Deck and Railing Association) National Deck Competition. It has a meranti ceiling with a louvered cupola and paddle fan to keep cool. (Photo by Frank Gensheimer.)
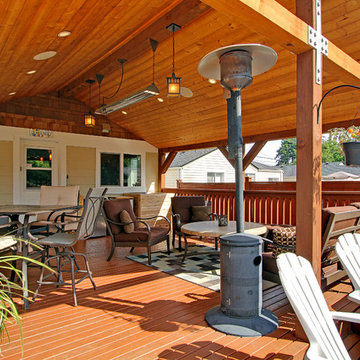
This is an example of a traditional verandah in Seattle with decking and a roof extension.
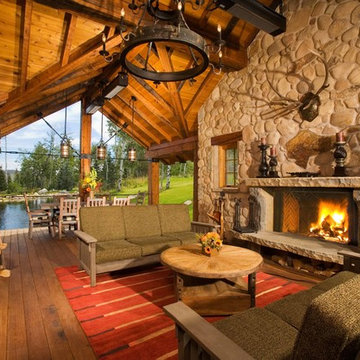
Inspiration for a country patio in Las Vegas with a fire feature, decking and a roof extension.
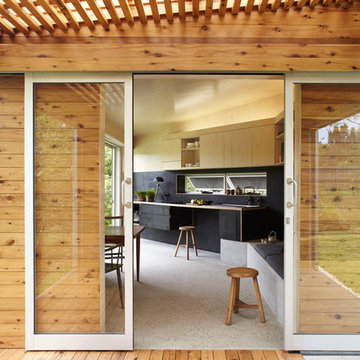
The semi-outdoor deck is the main breakout space and designed for the occupant to circulate across on a daily basis, it heightens one’s awareness of the changing environmental conditions.
Photography by Alicia Taylor
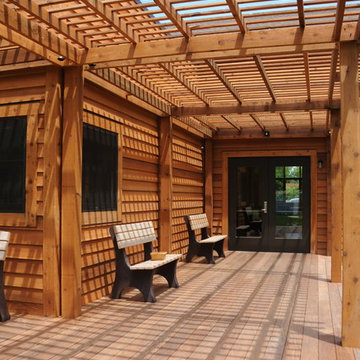
Exterior deck with benches, Lattice proves support for the Wisteria.
Photo of a contemporary deck in Other with a pergola.
Photo of a contemporary deck in Other with a pergola.
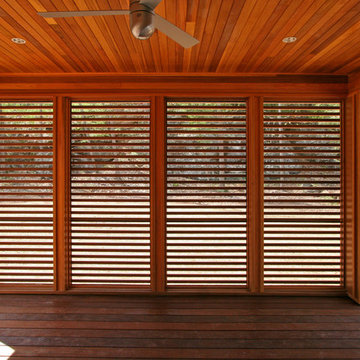
CATSKILLS SUBURBAN
Location: Palenville, NY
Completion Date: 2009
Size: 2,208 sf
Typology Series: Single Bar
Modules: 6 Boxes & Panelized Fireplace
Program:
o Bedrooms: 3
o Baths: 2
Architects: Joseph Tanney, Robert Luntz
Project Architect: Brian Thomas
Manufacturer: Simplex Industries
Project Coordinator: Jason Drouse
Engineer: Lynne Walshaw P.E., Greg Sloditskie
Contractor: Nelson Contracting
Photographer: © RES4
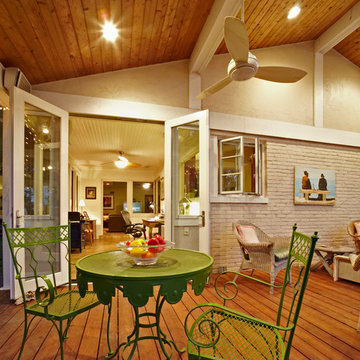
Steve Truesdell
Design ideas for a contemporary verandah in St Louis with decking.
Design ideas for a contemporary verandah in St Louis with decking.
15 Home Design Photos
1



















