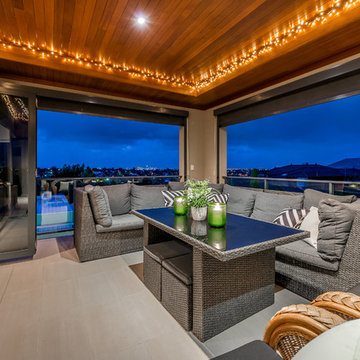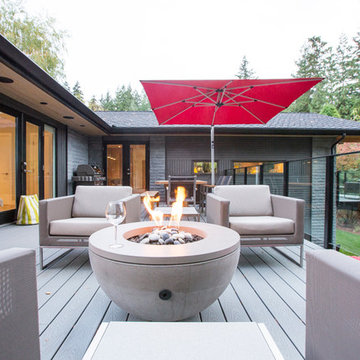36 Home Design Photos
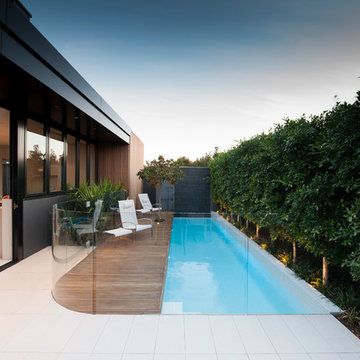
Frameless Pool fence and glass doors designed and installed by Frameless Impressions
Photo of a small modern backyard rectangular lap pool in Melbourne with decking.
Photo of a small modern backyard rectangular lap pool in Melbourne with decking.
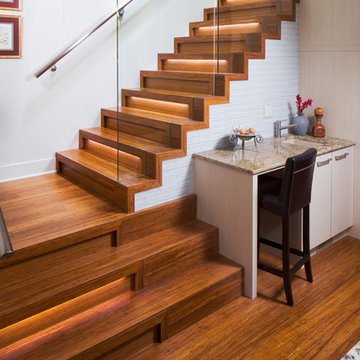
due to lot orientation and proportion, we needed to find a way to get more light into the house, specifically during the middle of the day. the solution that we came up with was the location of the stairs along the long south property line, combined with the glass railing, skylights, and some windows into the stair well. we allowed the stairs to project through the glass as thought the glass had sliced through the steps.
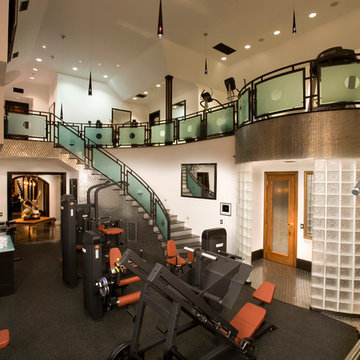
Inspiration for an expansive traditional home gym in Los Angeles with white walls and black floor.
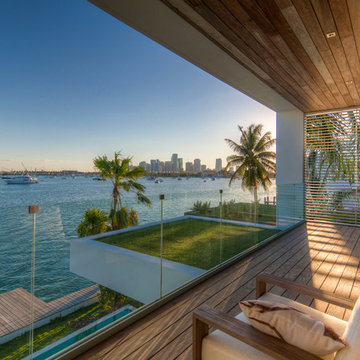
Photography © Calder Wilson
Design ideas for a mid-sized contemporary balcony in Miami with a roof extension and glass railing.
Design ideas for a mid-sized contemporary balcony in Miami with a roof extension and glass railing.
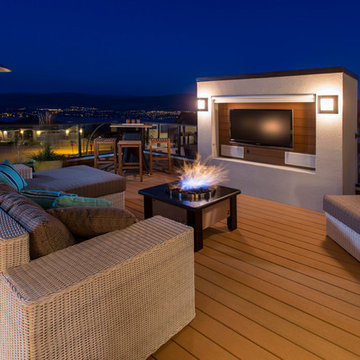
Shawn Talbot Photography
Contemporary rooftop and rooftop deck in Vancouver with a fire feature and no cover.
Contemporary rooftop and rooftop deck in Vancouver with a fire feature and no cover.
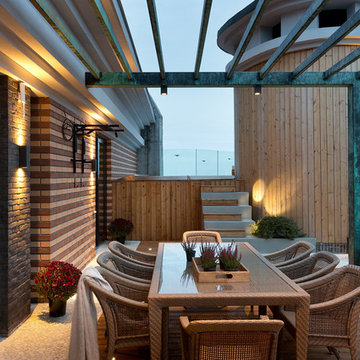
Андрей Авдеенко
Photo of a contemporary rooftop and rooftop deck in Other with a pergola.
Photo of a contemporary rooftop and rooftop deck in Other with a pergola.
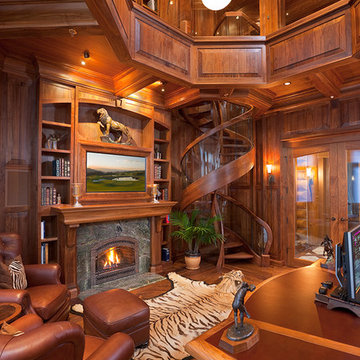
Inspiration for a traditional home office in Other with dark hardwood floors, a stone fireplace surround and a freestanding desk.
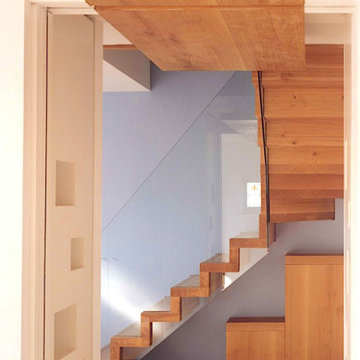
Featured in the Evening Standard Property Pages and The Architects Journal.
A major refurbishment, with an additional floor added to an existing family house and new bespoke staircase.
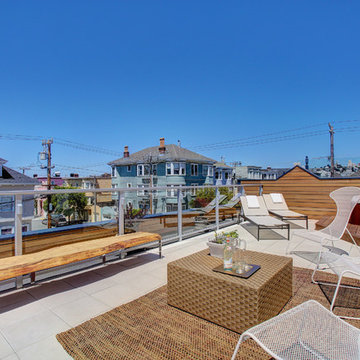
Jason Wells
Inspiration for a contemporary rooftop and rooftop deck in San Francisco.
Inspiration for a contemporary rooftop and rooftop deck in San Francisco.
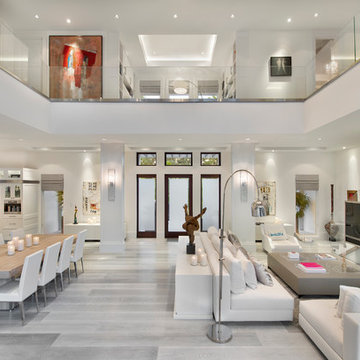
Contemporary open concept living room in Miami with white walls, light hardwood floors, a freestanding tv and grey floor.
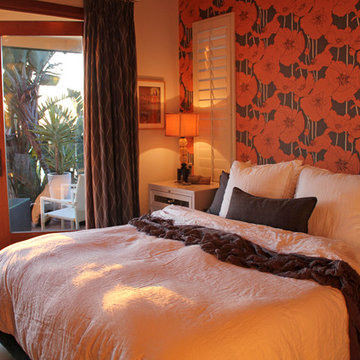
Shelley Gardea Photography © 2012 Houzz
This is an example of an eclectic bedroom in San Diego with orange walls.
This is an example of an eclectic bedroom in San Diego with orange walls.
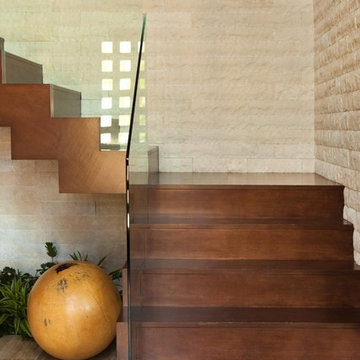
Design ideas for a contemporary floating staircase in Los Angeles with glass railing.
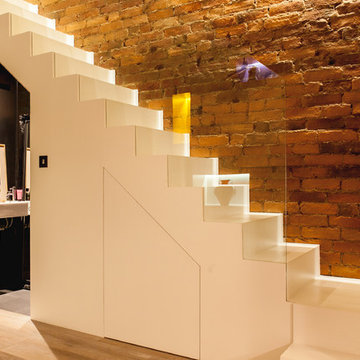
FAMILY HOME IN SURREY
The architectural remodelling, fitting out and decoration of a lovely semi-detached Edwardian house in Weybridge, Surrey.
We were approached by an ambitious couple who’d recently sold up and moved out of London in pursuit of a slower-paced life in Surrey. They had just bought this house and already had grand visions of transforming it into a spacious, classy family home.
Architecturally, the existing house needed a complete rethink. It had lots of poky rooms with a small galley kitchen, all connected by a narrow corridor – the typical layout of a semi-detached property of its era; dated and unsuitable for modern life.
MODERNIST INTERIOR ARCHITECTURE
Our plan was to remove all of the internal walls – to relocate the central stairwell and to extend out at the back to create one giant open-plan living space!
To maximise the impact of this on entering the house, we wanted to create an uninterrupted view from the front door, all the way to the end of the garden.
Working closely with the architect, structural engineer, LPA and Building Control, we produced the technical drawings required for planning and tendering and managed both of these stages of the project.
QUIRKY DESIGN FEATURES
At our clients’ request, we incorporated a contemporary wall mounted wood burning stove in the dining area of the house, with external flue and dedicated log store.
The staircase was an unusually simple design, with feature LED lighting, designed and built as a real labour of love (not forgetting the secret cloak room inside!)
The hallway cupboards were designed with asymmetrical niches painted in different colours, backlit with LED strips as a central feature of the house.
The side wall of the kitchen is broken up by three slot windows which create an architectural feel to the space.
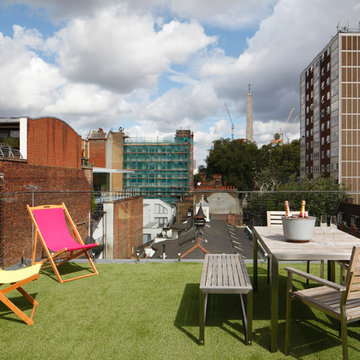
Whitecross Street is our renovation and rooftop extension of a former Victorian industrial building in East London, previously used by Rolling Stones Guitarist Ronnie Wood as his painting Studio.
Our renovation transformed it into a luxury, three bedroom / two and a half bathroom city apartment with an art gallery on the ground floor and an expansive roof terrace above.
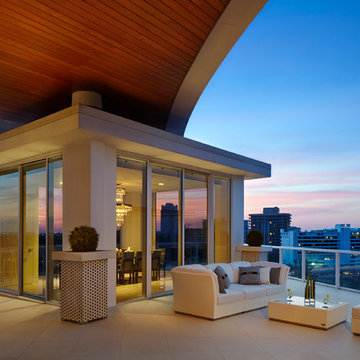
Brantley Photography
Inspiration for a contemporary rooftop and rooftop deck in Miami with a roof extension.
Inspiration for a contemporary rooftop and rooftop deck in Miami with a roof extension.
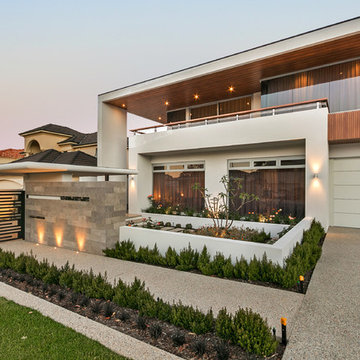
Inspiration for a contemporary two-storey stucco beige house exterior in Perth with a flat roof.
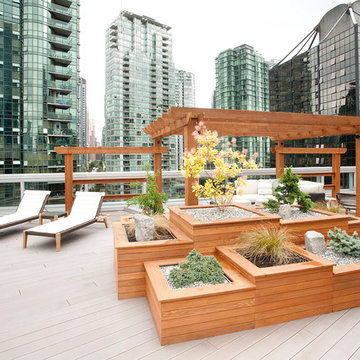
Jason Statler Photography
Photo of a contemporary rooftop and rooftop deck in Vancouver with a container garden and no cover.
Photo of a contemporary rooftop and rooftop deck in Vancouver with a container garden and no cover.
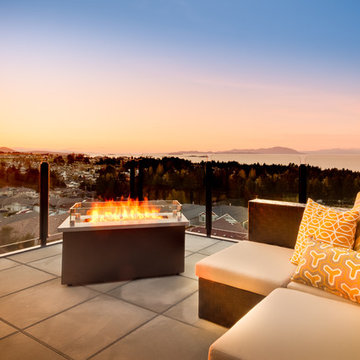
Builder: Dogwood Mountain Homes
Building Design: C.A. Design
Interior Design: C.A. Design
Photography: Tony Puerzer
Contemporary rooftop and rooftop deck in Vancouver with a fire feature and no cover.
Contemporary rooftop and rooftop deck in Vancouver with a fire feature and no cover.
36 Home Design Photos
1



















