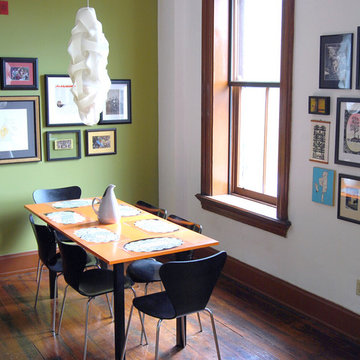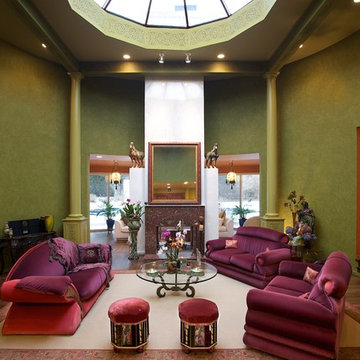39 Home Design Photos
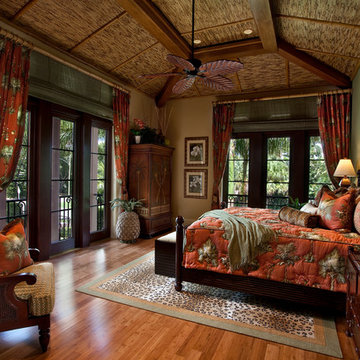
Guest Bedroom. Perfect themed room for a beach house.
Photo Credit: CJ Walker
Tropical bedroom in Miami with green walls.
Tropical bedroom in Miami with green walls.
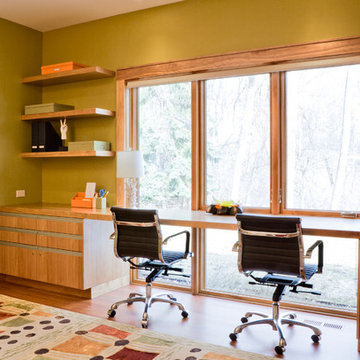
A dated 1980’s home became the perfect place for entertaining in style.
Stylish and inventive, this home is ideal for playing games in the living room while cooking and entertaining in the kitchen. An unusual mix of materials reflects the warmth and character of the organic modern design, including red birch cabinets, rare reclaimed wood details, rich Brazilian cherry floors and a soaring custom-built shiplap cedar entryway. High shelves accessed by a sliding library ladder provide art and book display areas overlooking the great room fireplace. A custom 12-foot folding door seamlessly integrates the eat-in kitchen with the three-season porch and deck for dining options galore. What could be better for year-round entertaining of family and friends? Call today to schedule an informational visit, tour, or portfolio review.
BUILDER: Streeter & Associates
ARCHITECT: Peterssen/Keller
INTERIOR: Eminent Interior Design
PHOTOGRAPHY: Paul Crosby Architectural Photography
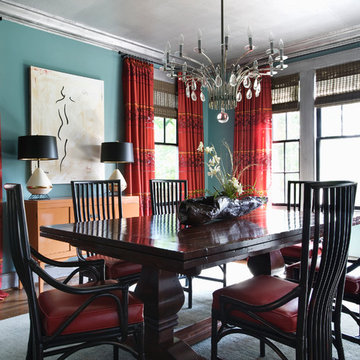
The dining room is framed by a metallic silver ceiling and molding alongside red and orange striped draperies paired with woven wood blinds. A contemporary nude painting hangs above a pair of vintage ivory lamps atop a vintage orange buffet.
Black rattan chairs with red leather seats surround a transitional stained trestle table, and the teal walls set off the room’s dark walnut wood floors and aqua blue hemp and wool rug.
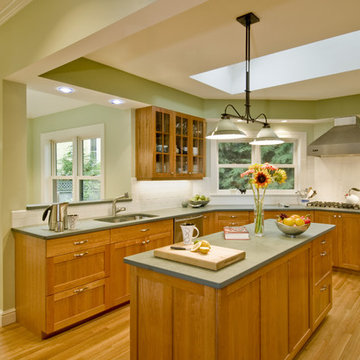
The kitchen in this 1870s home had been designed to resemble the galley of a Scandinavian boat: a fun design choice, but one that resulted in a cramped and dark workspace for the homeowner. Maintaining the room's original footprint, the space was fully renovated to open up the kitchen. Cabinets were taken down from the walls, with storage placed beneath the countertop instead, freeing space for additional windows and allowing clear sightlines to an adjacent breakfast nook. Workstations and appliances were also relocated to create a more comfortable working environment and to improve flow within the room.
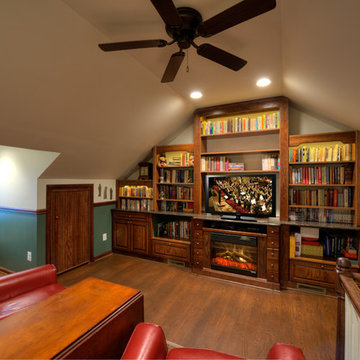
Attic Remodel - After
Rendon Remodeling & Design, LLC
Design ideas for a traditional family room in DC Metro with green walls.
Design ideas for a traditional family room in DC Metro with green walls.
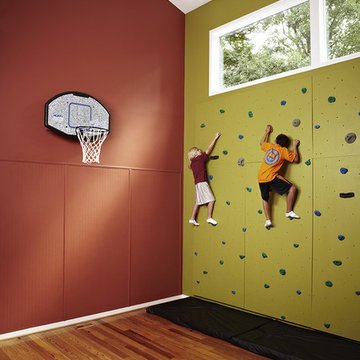
Mid-sized transitional home climbing wall in DC Metro with green walls and medium hardwood floors.
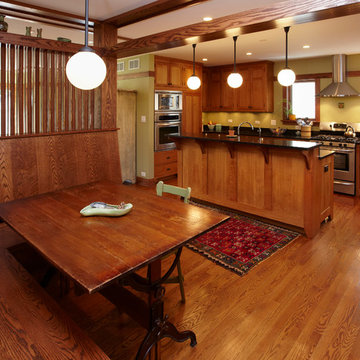
Photo of a traditional u-shaped kitchen in Chicago with stainless steel appliances, a farmhouse sink, recessed-panel cabinets, medium wood cabinets, soapstone benchtops, medium hardwood floors and with island.
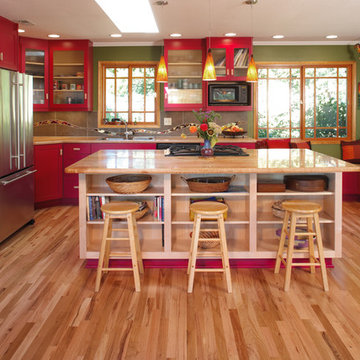
Who wouldn't want to hang out in this vibrant kitchen morning, noon, night and snack time? This rivetingly colorful kitchen never fails to wow. Appetite stimulating red cabinets feature wood knobs and pulls. There's island seating as well as a breakfast nook with a view and ample bench seating with extra storage. Kitchen features multi layered lighting including cans, undercabinet, pendant and natural. Note the gorgeous custom mosaic wave pattern in the backsplash. Photos by Terry Poe Photography.
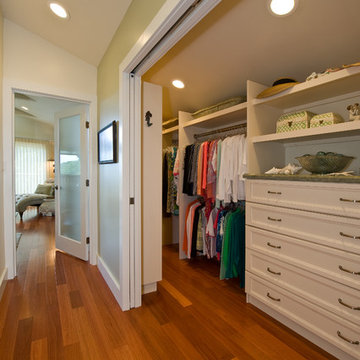
Inspiration for a traditional walk-in wardrobe in Hawaii with recessed-panel cabinets, white cabinets and medium hardwood floors.
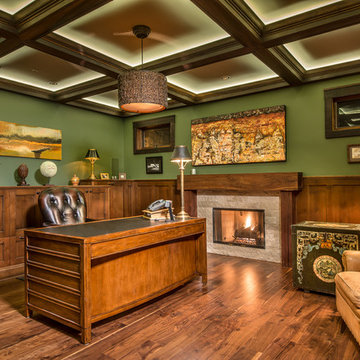
www.danieloconnorphoto.com
This is an example of a contemporary home office in Denver with green walls.
This is an example of a contemporary home office in Denver with green walls.
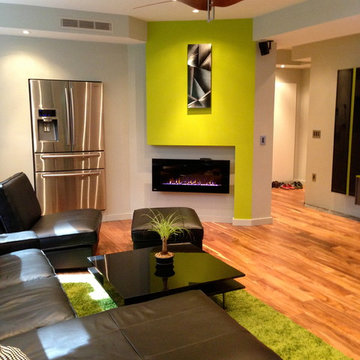
Design ideas for a contemporary living room in Atlanta with green walls, medium hardwood floors, a ribbon fireplace and orange floor.
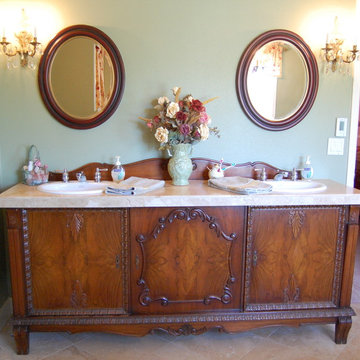
We purchased this antique sideboard buffet from craigslist and turned it into a double sink vanity. The three doors on the front made it perfect for a two sink vanity. The middle cupboard is all usable space and there is lots of storage in the other cupboards under the sinks. We put Travertine tile on top with the original sideboard wood backsplash. We added brass and crystal chandelier wall sconces, oval mirrors, Kohler white oval sinks and kept the Moen chrome vintage lever faucets we already had.
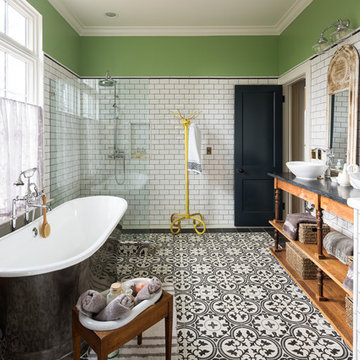
Iran Watson Photography
Inspiration for a country master bathroom in Atlanta with medium wood cabinets, a freestanding tub, a curbless shower, white tile, subway tile, grey walls, cement tiles, a vessel sink, multi-coloured floor, an open shower, black benchtops and open cabinets.
Inspiration for a country master bathroom in Atlanta with medium wood cabinets, a freestanding tub, a curbless shower, white tile, subway tile, grey walls, cement tiles, a vessel sink, multi-coloured floor, an open shower, black benchtops and open cabinets.
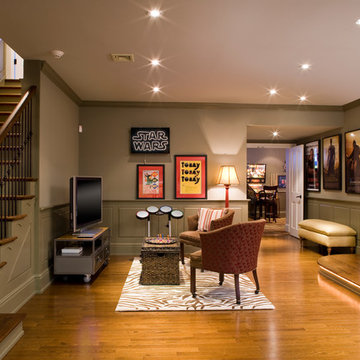
Traditional fully buried basement in New York with grey walls, medium hardwood floors and no fireplace.
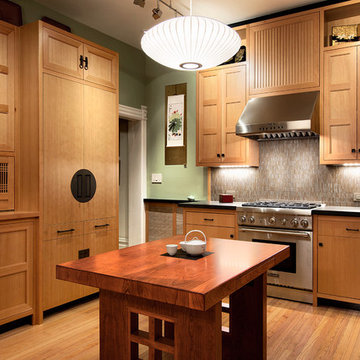
Stuart Szerwo photographer
Photo of an asian kitchen in San Francisco with wood benchtops and medium wood cabinets.
Photo of an asian kitchen in San Francisco with wood benchtops and medium wood cabinets.
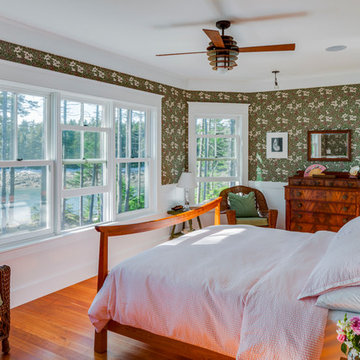
This is an example of a mid-sized traditional master bedroom in Portland Maine with green walls, dark hardwood floors, no fireplace and orange floor.
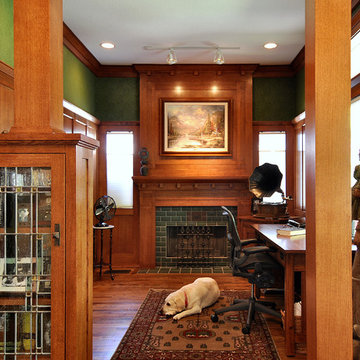
Remodel in historical Munger Place, this house is a Craftsman Style Reproduction built in the 1980's. The Kitchen and Study were remodeled to be more in keeping with the Craftsman style originally intended for home.
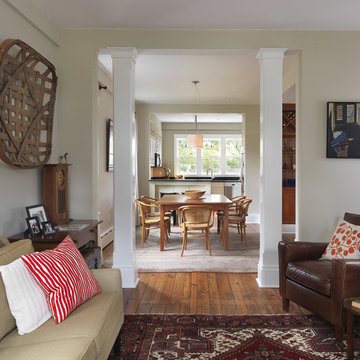
Photo: Nat Rea
This is an example of a contemporary living room in Providence with green walls.
This is an example of a contemporary living room in Providence with green walls.
39 Home Design Photos
1



















