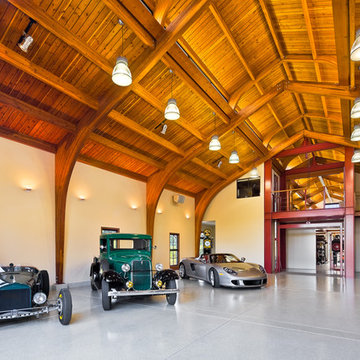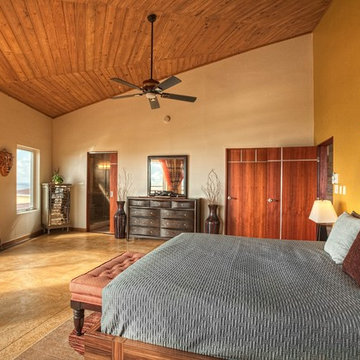145 Home Design Photos
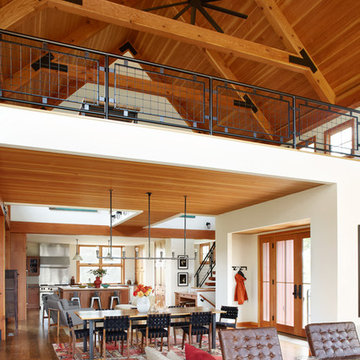
Located upon a 200-acre farm of rolling terrain in western Wisconsin, this new, single-family sustainable residence implements today’s advanced technology within a historic farm setting. The arrangement of volumes, detailing of forms and selection of materials provide a weekend retreat that reflects the agrarian styles of the surrounding area. Open floor plans and expansive views allow a free-flowing living experience connected to the natural environment.
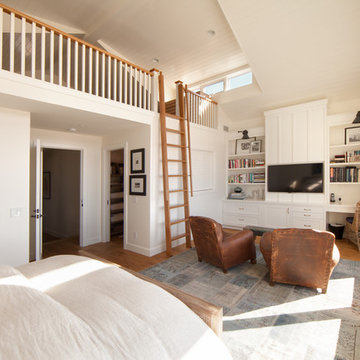
Master bedroom with loft
Casual beach style
Interior design Karen Farmer
Photo Chris Darnall
Inspiration for a large beach style bedroom in Orange County with white walls, light hardwood floors and beige floor.
Inspiration for a large beach style bedroom in Orange County with white walls, light hardwood floors and beige floor.
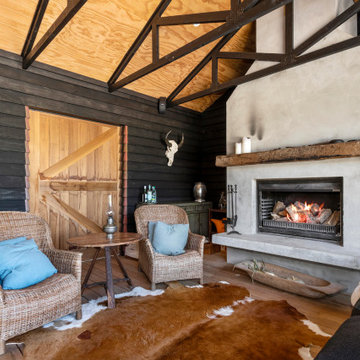
A lovely, clean finish, complemented by some great features. Kauri wall using sarking from an old villa in Parnell.
Photo of a large country sunroom in Other with medium hardwood floors, a plaster fireplace surround, a standard fireplace and brown floor.
Photo of a large country sunroom in Other with medium hardwood floors, a plaster fireplace surround, a standard fireplace and brown floor.
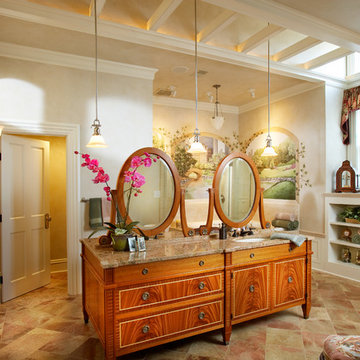
Furniture quality vanity.
Traditional master bathroom in Minneapolis with an undermount sink, medium wood cabinets, beige tile, beige walls and flat-panel cabinets.
Traditional master bathroom in Minneapolis with an undermount sink, medium wood cabinets, beige tile, beige walls and flat-panel cabinets.
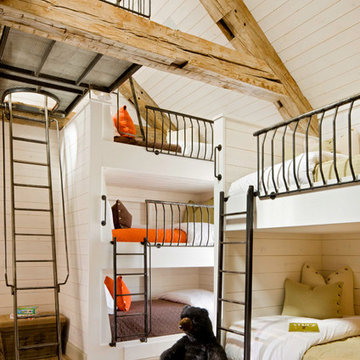
This is an example of a country gender-neutral kids' bedroom in Denver with white walls and light hardwood floors.
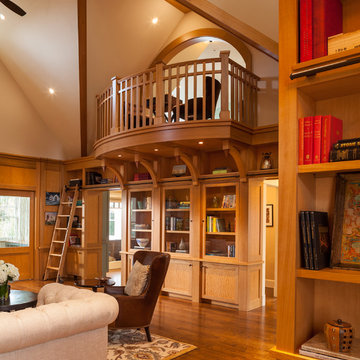
Architect: Ron DiMauro Architects
General Contractor: CP Construction
Woodwork: Yoffa Woodworking
Photography: Warren Jagger
Photo of a traditional living room in Providence with a library.
Photo of a traditional living room in Providence with a library.
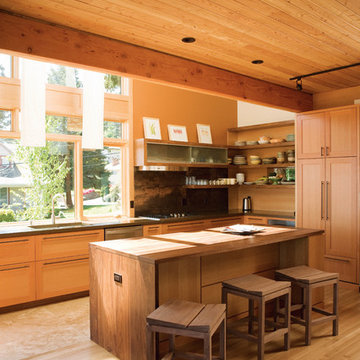
Kitchen space with solid open shelving, custom cabinetry and custom bar stools
This is an example of a contemporary l-shaped kitchen in Portland with an undermount sink, shaker cabinets, medium wood cabinets, wood benchtops, medium hardwood floors, with island, brown floor and brown benchtop.
This is an example of a contemporary l-shaped kitchen in Portland with an undermount sink, shaker cabinets, medium wood cabinets, wood benchtops, medium hardwood floors, with island, brown floor and brown benchtop.
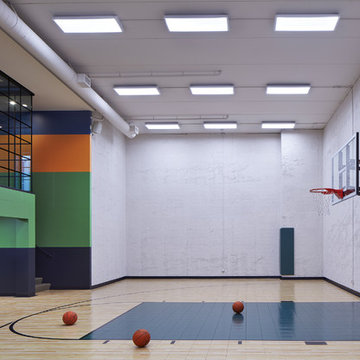
Builder: John Kraemer & Sons | Architect: Murphy & Co . Design | Interiors: Twist Interior Design | Landscaping: TOPO | Photographer: Corey Gaffer
Large contemporary indoor sport court in Minneapolis with grey walls and beige floor.
Large contemporary indoor sport court in Minneapolis with grey walls and beige floor.
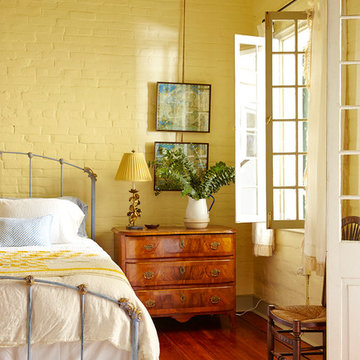
Sara Essex Bradley
Traditional bedroom in New Orleans with yellow walls and dark hardwood floors.
Traditional bedroom in New Orleans with yellow walls and dark hardwood floors.
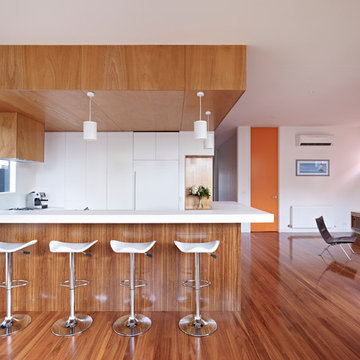
Rhiannon Slatter
Photo of a mid-sized modern u-shaped eat-in kitchen in Melbourne with an undermount sink, flat-panel cabinets, white cabinets, quartz benchtops, white splashback, glass sheet splashback, stainless steel appliances and light hardwood floors.
Photo of a mid-sized modern u-shaped eat-in kitchen in Melbourne with an undermount sink, flat-panel cabinets, white cabinets, quartz benchtops, white splashback, glass sheet splashback, stainless steel appliances and light hardwood floors.
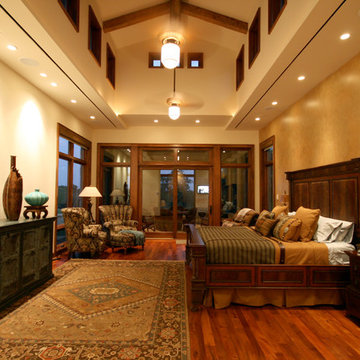
Photo of a country bedroom in Dallas with beige walls, medium hardwood floors and no fireplace.
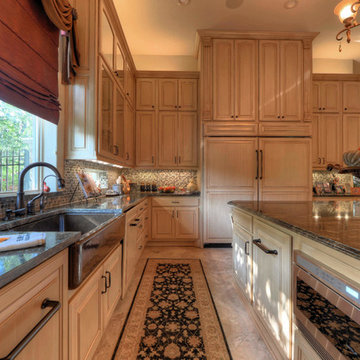
Design ideas for a traditional l-shaped kitchen in Houston with a farmhouse sink, raised-panel cabinets, medium wood cabinets, multi-coloured splashback, mosaic tile splashback, panelled appliances and with island.
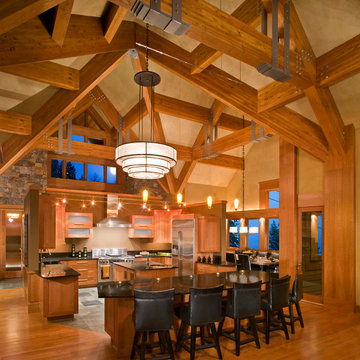
Laura Mettler
Large country u-shaped eat-in kitchen in Other with glass-front cabinets, medium wood cabinets, stainless steel appliances, medium hardwood floors, a farmhouse sink, granite benchtops, beige splashback, multiple islands and brown floor.
Large country u-shaped eat-in kitchen in Other with glass-front cabinets, medium wood cabinets, stainless steel appliances, medium hardwood floors, a farmhouse sink, granite benchtops, beige splashback, multiple islands and brown floor.
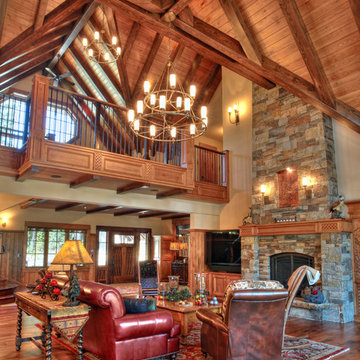
Photo of a country formal living room in Sacramento with a standard fireplace and a stone fireplace surround.
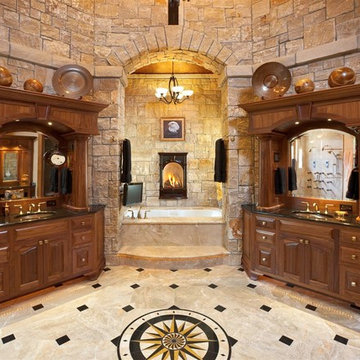
Photo of a country master bathroom in Other with medium wood cabinets, an undermount tub, an undermount sink and raised-panel cabinets.
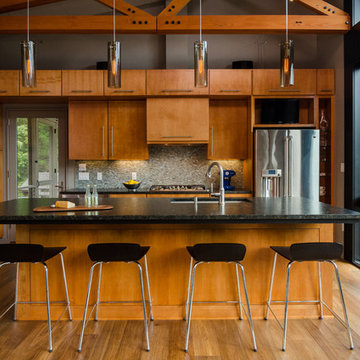
Photography by Nathan Webb, AIA
Inspiration for a mid-sized country l-shaped kitchen in DC Metro with an undermount sink, flat-panel cabinets, medium wood cabinets, granite benchtops, grey splashback, glass sheet splashback, stainless steel appliances, medium hardwood floors and with island.
Inspiration for a mid-sized country l-shaped kitchen in DC Metro with an undermount sink, flat-panel cabinets, medium wood cabinets, granite benchtops, grey splashback, glass sheet splashback, stainless steel appliances, medium hardwood floors and with island.
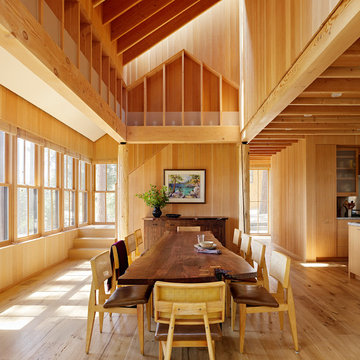
Photo of a country kitchen/dining combo in San Francisco with light hardwood floors.
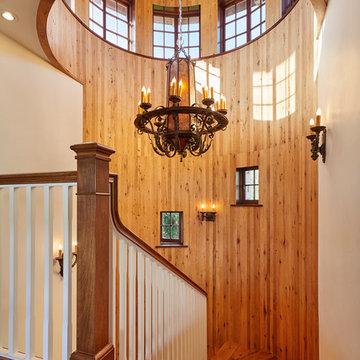
Location: Los Olivos, CA // Type: New Construction // Architect: Appelton & Associates // Photo: Creative Noodle
Photo of a large country wood curved staircase in Santa Barbara with wood risers.
Photo of a large country wood curved staircase in Santa Barbara with wood risers.
145 Home Design Photos
1



















