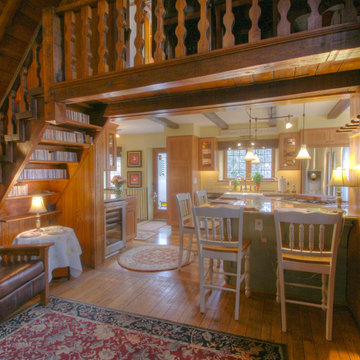161 Home Design Photos
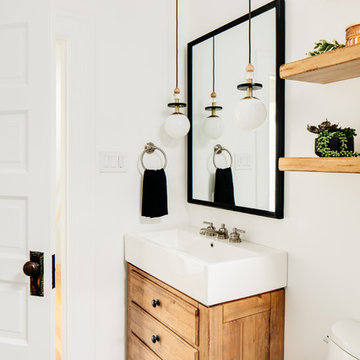
Photo by Christopher Stark.
This is an example of a small scandinavian powder room in San Francisco with furniture-like cabinets, medium wood cabinets, white walls and multi-coloured floor.
This is an example of a small scandinavian powder room in San Francisco with furniture-like cabinets, medium wood cabinets, white walls and multi-coloured floor.
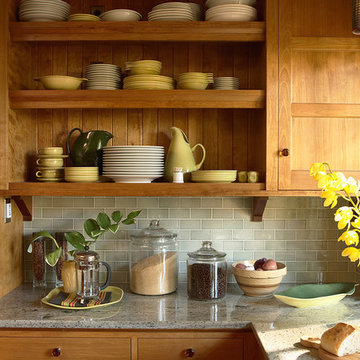
Architecture & Interior Design: David Heide Design Studio -- Photos: Karen Melvin
Design ideas for an arts and crafts kitchen in Minneapolis with light wood cabinets, green splashback, subway tile splashback, recessed-panel cabinets, granite benchtops, a peninsula and grey benchtop.
Design ideas for an arts and crafts kitchen in Minneapolis with light wood cabinets, green splashback, subway tile splashback, recessed-panel cabinets, granite benchtops, a peninsula and grey benchtop.
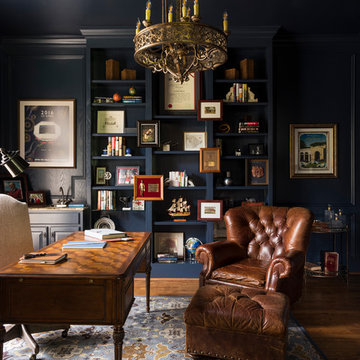
Traditional home office in Atlanta with blue walls, no fireplace, a freestanding desk and dark hardwood floors.
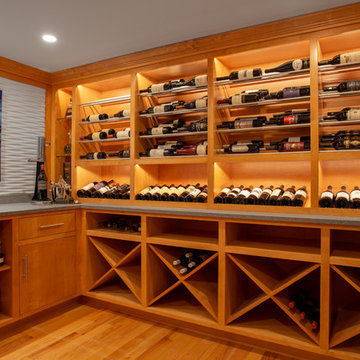
Inspiration for a transitional wine cellar in Boston with medium hardwood floors, storage racks and brown floor.
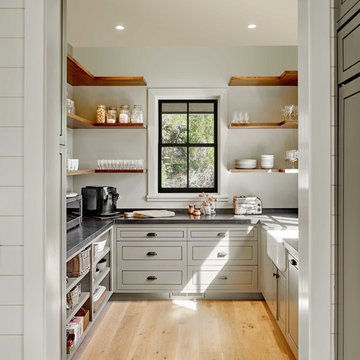
Inspiration for a country u-shaped kitchen pantry in San Francisco with no island, a farmhouse sink, shaker cabinets, grey cabinets, light hardwood floors, beige floor and grey benchtop.
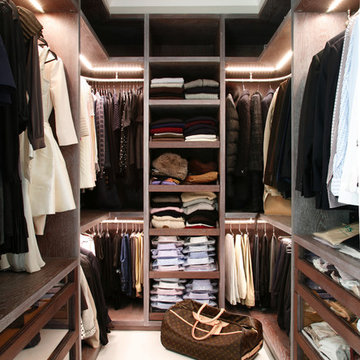
Alison Hammond
Contemporary storage and wardrobe in London with open cabinets and dark wood cabinets.
Contemporary storage and wardrobe in London with open cabinets and dark wood cabinets.
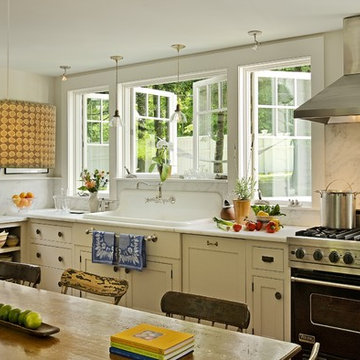
This kitchen was formerly a dark paneled, cluttered, and divided space with little natural light. By eliminating partitions and creating a more functional, open floorplan, as well as adding modern windows with traditional detailing, providing lovingly detailed built-ins for the clients extensive collection of beautiful dishes, and lightening up the color palette we were able to create a rather miraculous transformation. The wide plank salvaged pine floors, the antique french dining table, as well as the Galbraith & Paul drum pendant and the salvaged antique glass monopoint track pendants all help to provide a warmth to the crisp detailing.
Renovation/Addition. Rob Karosis Photography
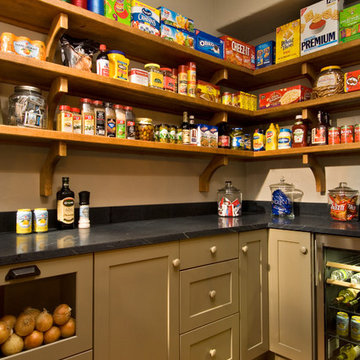
A European-California influenced Custom Home sits on a hill side with an incredible sunset view of Saratoga Lake. This exterior is finished with reclaimed Cypress, Stucco and Stone. While inside, the gourmet kitchen, dining and living areas, custom office/lounge and Witt designed and built yoga studio create a perfect space for entertaining and relaxation. Nestle in the sun soaked veranda or unwind in the spa-like master bath; this home has it all. Photos by Randall Perry Photography.
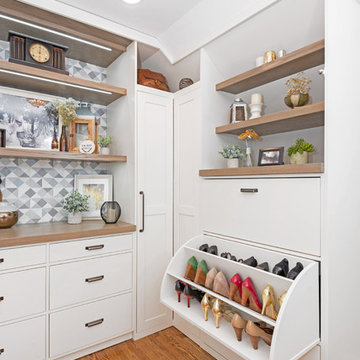
Photo of a large transitional gender-neutral walk-in wardrobe in Other with white cabinets, medium hardwood floors, shaker cabinets and brown floor.
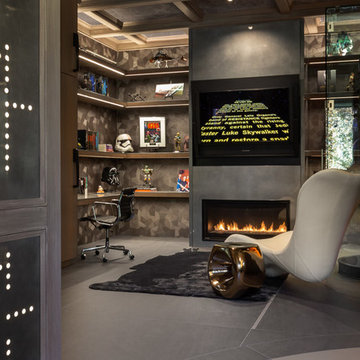
A long time ago, in a galaxy far, far away…
A returning client wished to create an office environment that would refuel his childhood and current passion: Star Wars. Creating exhibit-style surroundings to incorporate iconic elements from the epic franchise was key to the success for this home office.
A life-sized statue of Harrison Ford’s character Han Solo, a longstanding piece of the homeowner’s collection, is now featured in a custom glass display case is the room’s focal point. The glowing backlit pattern behind the statue is a reference to the floor design shown in the scene featuring Han being frozen in carbonite.
The command center is surrounded by iconic patterns custom-designed in backlit laser-cut metal panels. The exquisite millwork around the room was refinished, and porcelain floor slabs were cut in a pattern to resemble the chess table found on the legendary spaceship Millennium Falcon. A metal-clad fireplace with a hidden television mounting system, an iridescent ceiling treatment, wall coverings designed to add depth, a custom-designed desk made by a local artist, and an Italian rocker chair that appears to be from a galaxy, far, far, away... are all design elements that complete this once-in-a-galaxy home office that would make any Jedi proud.
Photo Credit: David Duncan Livingston
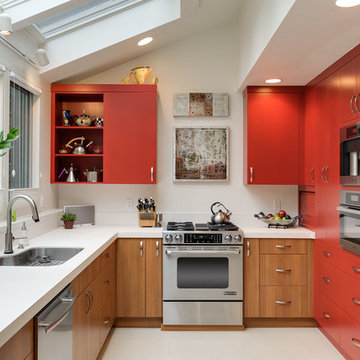
Aaron Ziltener
Inspiration for a contemporary l-shaped kitchen in Portland with an undermount sink, flat-panel cabinets, red cabinets and stainless steel appliances.
Inspiration for a contemporary l-shaped kitchen in Portland with an undermount sink, flat-panel cabinets, red cabinets and stainless steel appliances.
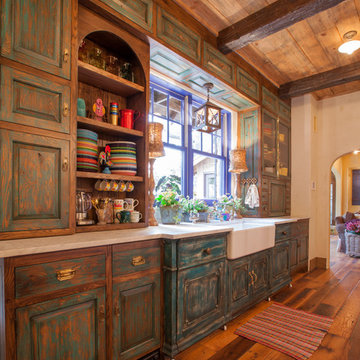
LAIR Architectural + Interior Photography
Inspiration for a country galley eat-in kitchen in Dallas with a farmhouse sink, distressed cabinets, raised-panel cabinets and soapstone benchtops.
Inspiration for a country galley eat-in kitchen in Dallas with a farmhouse sink, distressed cabinets, raised-panel cabinets and soapstone benchtops.
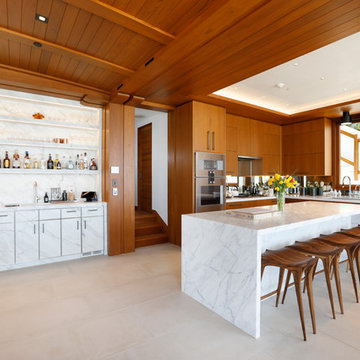
Design ideas for a large modern l-shaped open plan kitchen in Orange County with an undermount sink, flat-panel cabinets, medium wood cabinets, mirror splashback, stainless steel appliances, with island, beige floor, white benchtop and marble benchtops.
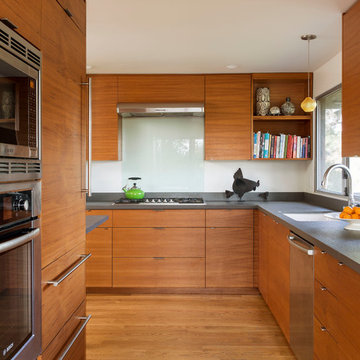
Design ideas for a contemporary l-shaped kitchen in Los Angeles with an undermount sink, flat-panel cabinets, medium wood cabinets, stainless steel appliances and medium hardwood floors.
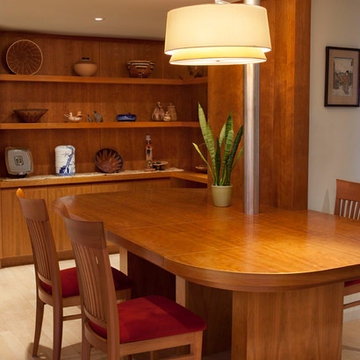
Mark LaRosa
This is an example of a mid-sized traditional kitchen/dining combo in New York with white walls, light hardwood floors and no fireplace.
This is an example of a mid-sized traditional kitchen/dining combo in New York with white walls, light hardwood floors and no fireplace.
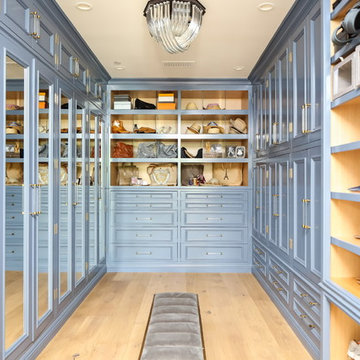
Expansive transitional women's walk-in wardrobe in Los Angeles with recessed-panel cabinets, blue cabinets, light hardwood floors and beige floor.
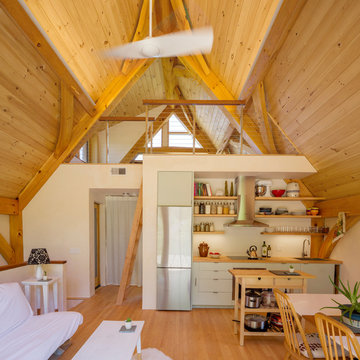
A view of the kitchen, loft, and exposed timber frame structure.
photo by Lael Taylor
Inspiration for a small country single-wall open plan kitchen in DC Metro with flat-panel cabinets, wood benchtops, white splashback, stainless steel appliances, brown floor, brown benchtop, grey cabinets, medium hardwood floors and with island.
Inspiration for a small country single-wall open plan kitchen in DC Metro with flat-panel cabinets, wood benchtops, white splashback, stainless steel appliances, brown floor, brown benchtop, grey cabinets, medium hardwood floors and with island.
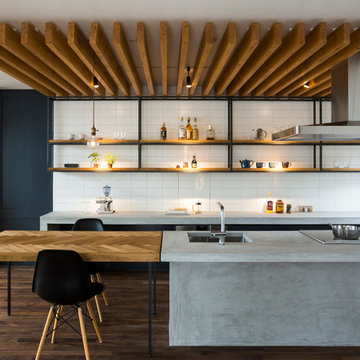
photo by Toshihiro Sobajima
Inspiration for a contemporary eat-in kitchen in Other with an undermount sink, open cabinets, concrete benchtops, white splashback, subway tile splashback, dark hardwood floors, a peninsula, brown floor and grey benchtop.
Inspiration for a contemporary eat-in kitchen in Other with an undermount sink, open cabinets, concrete benchtops, white splashback, subway tile splashback, dark hardwood floors, a peninsula, brown floor and grey benchtop.
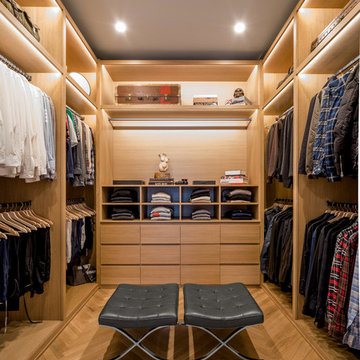
Inspiration for a contemporary men's walk-in wardrobe in Los Angeles with open cabinets, light wood cabinets and light hardwood floors.
161 Home Design Photos
1



















