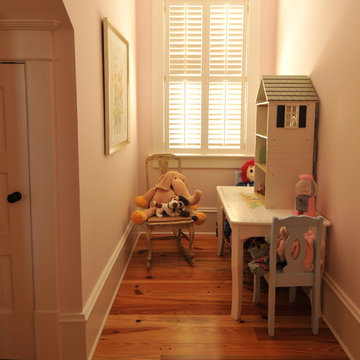12 Home Design Photos
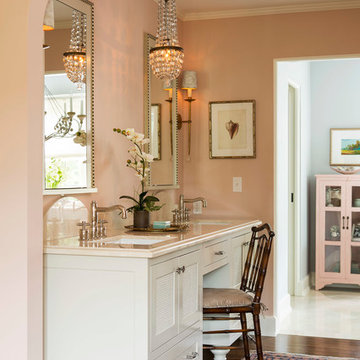
Troy Thies Photography
This is an example of a traditional bathroom in Minneapolis with an undermount sink, white cabinets, dark hardwood floors and shaker cabinets.
This is an example of a traditional bathroom in Minneapolis with an undermount sink, white cabinets, dark hardwood floors and shaker cabinets.
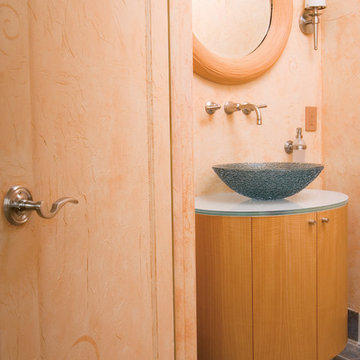
Small transitional bathroom in DC Metro with a vessel sink, light wood cabinets, pink walls, glass benchtops, white benchtops and flat-panel cabinets.
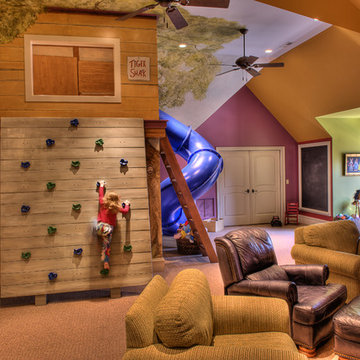
Large room for the kids with climbing wall, super slide, TV, chalk boards, rocking horse, etc. Great room for the kids to play in!
Inspiration for a large eclectic gender-neutral kids' playroom for kids 4-10 years old in Other with multi-coloured walls, carpet and beige floor.
Inspiration for a large eclectic gender-neutral kids' playroom for kids 4-10 years old in Other with multi-coloured walls, carpet and beige floor.
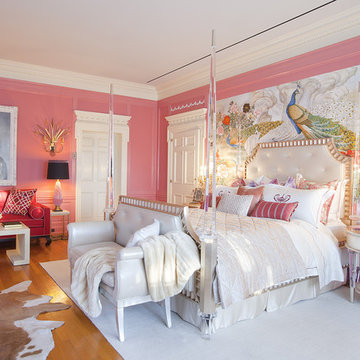
Photo of a traditional bedroom in Los Angeles with pink walls.
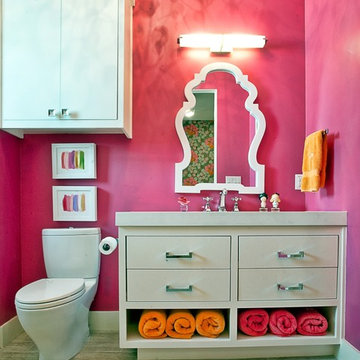
Inspiration for a transitional bathroom in Austin with flat-panel cabinets, beige cabinets and pink walls.
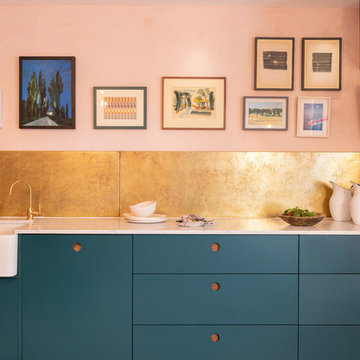
Inspired by the original Ladbroke kitchen, the Long Acre kitchen is a beautiful chic take on the contemporary design. The incredible mid-azure green cabinetry combines beautifully with walnut timber to create a chic, sophisticated room
Balancing the bold green with a simple light wash of pink on the walls ensures the rich, intense green can take centre stage in the room.
The open walnut shelving within the island is the perfect place to show off larger pottery or glassware, as well as your favourite cookery books.
Complete with a seating area, this island is the perfect area for entertaining friends and family.
With a wonderful backdrop of brass, the light is reflected around the space, enhancing every detail, even down to the matching brass handles and antique brass taps. This open yet comforting canvas will never go out of fashion, with rich colours and warming walnut timber.
The walnut super stave worktop adds a warmth and depth to the kitchen and contributes a beautiful earthy quality to the design. The natural hues of the kitchen and contrasting materials create an incredibly welcoming environment.
Photography by Tim Doyle.
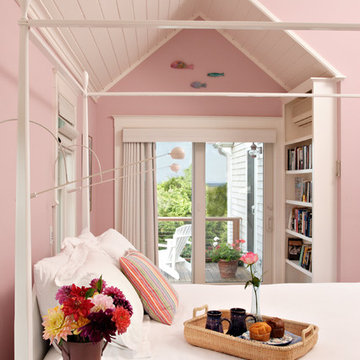
White beadboard and soft pink walls make this small space very cozy.
Dan Cutrona Photography
Inspiration for a beach style bedroom in Boston with pink walls.
Inspiration for a beach style bedroom in Boston with pink walls.
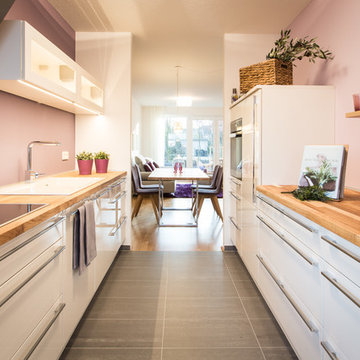
Smilla Dankert
Inspiration for a mid-sized contemporary galley separate kitchen in Cologne with a drop-in sink, flat-panel cabinets, white cabinets, wood benchtops, panelled appliances, no island and pink splashback.
Inspiration for a mid-sized contemporary galley separate kitchen in Cologne with a drop-in sink, flat-panel cabinets, white cabinets, wood benchtops, panelled appliances, no island and pink splashback.
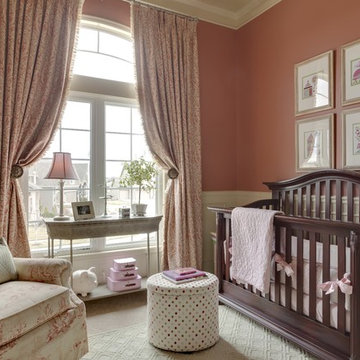
This is an example of a mid-sized traditional nursery for girls in Kansas City with pink walls and carpet.
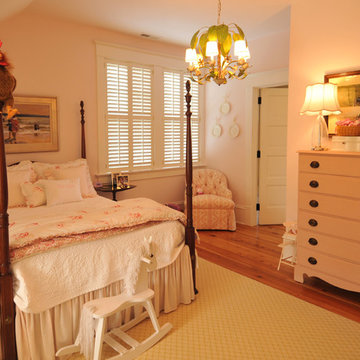
This is an example of a traditional kids' bedroom for kids 4-10 years old and girls in Charleston with medium hardwood floors.
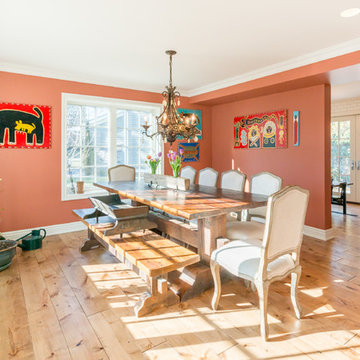
Transitional separate dining room in Toronto with pink walls and light hardwood floors.
12 Home Design Photos
1



















