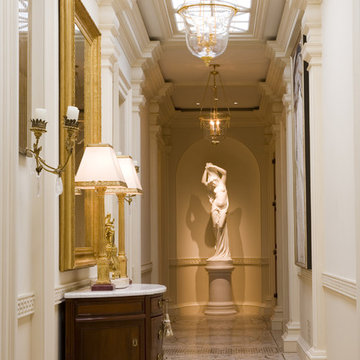121 Home Design Photos
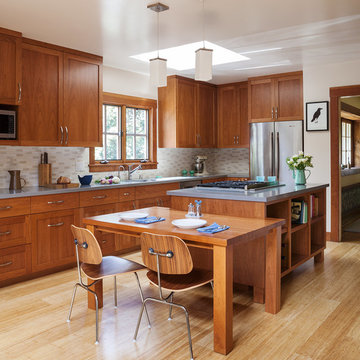
The side of the island has convenient storage for cookbooks and other essentials. The strand woven bamboo flooring looks modern, but tones with the oak flooring in the rest of the house.
Photos by- Michele Lee Willson

Contemporary l-shaped kitchen in Burlington with recessed-panel cabinets, orange cabinets, coloured appliances, medium hardwood floors, with island, brown floor, grey benchtop, vaulted and wood.
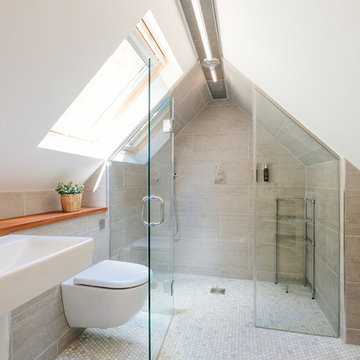
Design ideas for a country bathroom in Cornwall with beige tile, mosaic tile floors, a pedestal sink, grey floor and a hinged shower door.
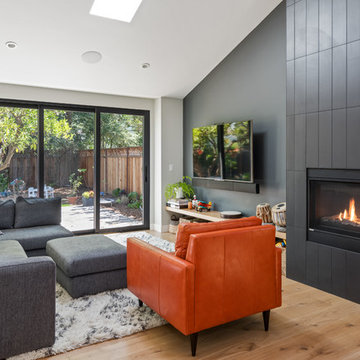
Contemporary family room in San Francisco with grey walls, light hardwood floors, a wall-mounted tv and beige floor.
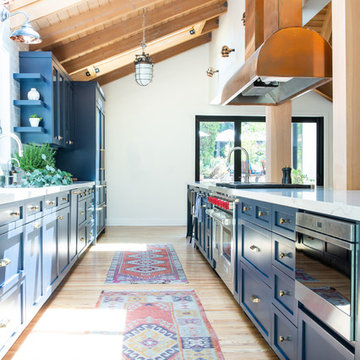
Photo of a transitional galley kitchen in Los Angeles with shaker cabinets, blue cabinets, stainless steel appliances, light hardwood floors, white benchtop and with island.
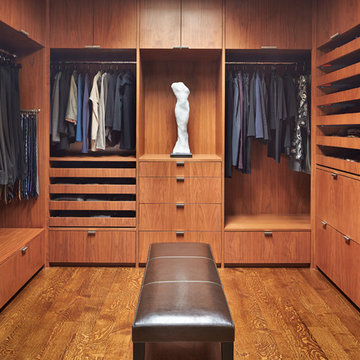
Photo Credit: Benjamin Benschneider
Design ideas for a large contemporary men's dressing room in Seattle with flat-panel cabinets, medium wood cabinets and medium hardwood floors.
Design ideas for a large contemporary men's dressing room in Seattle with flat-panel cabinets, medium wood cabinets and medium hardwood floors.
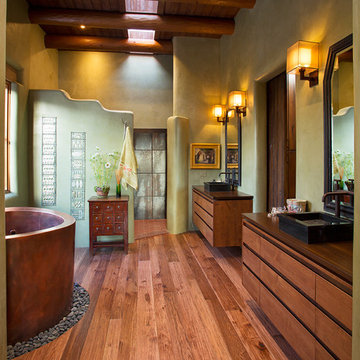
Kate Russell
Master bathroom in Other with a vessel sink, flat-panel cabinets, medium wood cabinets, a japanese tub, an open shower, beige walls, medium hardwood floors and an open shower.
Master bathroom in Other with a vessel sink, flat-panel cabinets, medium wood cabinets, a japanese tub, an open shower, beige walls, medium hardwood floors and an open shower.
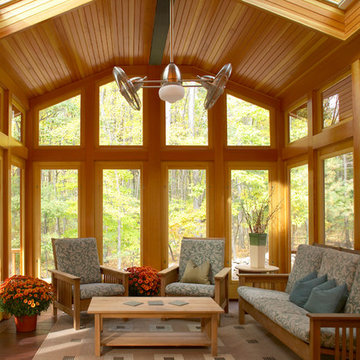
Jeffrey Dodge Rogers Photography
Inspiration for a large arts and crafts verandah in Boston with decking and a roof extension.
Inspiration for a large arts and crafts verandah in Boston with decking and a roof extension.
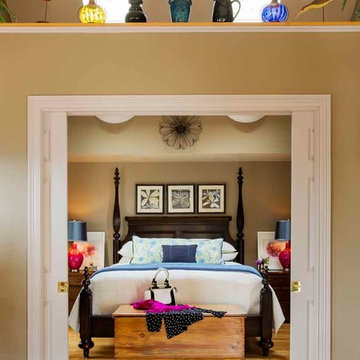
Eric Roth
Traditional bedroom in Providence with beige walls and light hardwood floors.
Traditional bedroom in Providence with beige walls and light hardwood floors.
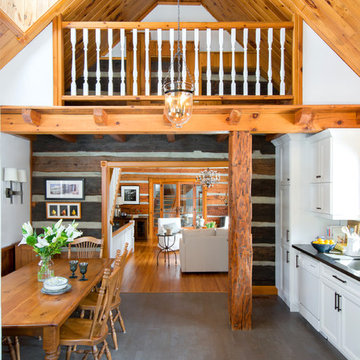
Stephani Buchman Photography
Country l-shaped eat-in kitchen in Toronto with recessed-panel cabinets, white cabinets, white appliances and grey floor.
Country l-shaped eat-in kitchen in Toronto with recessed-panel cabinets, white cabinets, white appliances and grey floor.
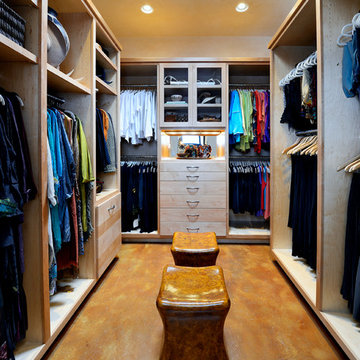
We built 24" deep boxes to really showcase the beauty of this walk-in closet. Taller hanging was installed for longer jackets and dusters, and short hanging for scarves. Custom-designed jewelry trays were added. Valet rods were mounted to help organize outfits and simplify packing for trips. A pair of antique benches makes the space inviting.
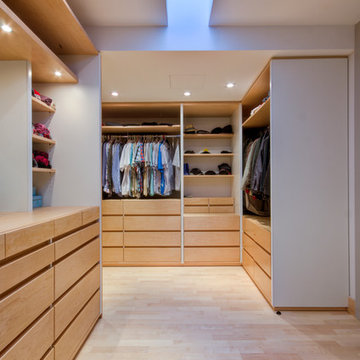
Photo Credit: Alan Carville
Photo of a contemporary walk-in wardrobe in Other with open cabinets, light wood cabinets and light hardwood floors.
Photo of a contemporary walk-in wardrobe in Other with open cabinets, light wood cabinets and light hardwood floors.
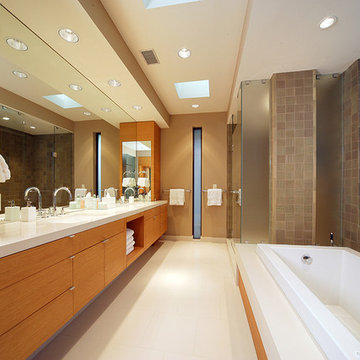
Photo Credit: Terri Glanger Photography
Contemporary bathroom in Dallas with an undermount sink, flat-panel cabinets, medium wood cabinets, a drop-in tub, a corner shower and brown tile.
Contemporary bathroom in Dallas with an undermount sink, flat-panel cabinets, medium wood cabinets, a drop-in tub, a corner shower and brown tile.
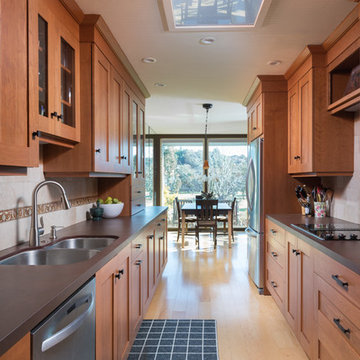
Transitional galley eat-in kitchen in San Francisco with a double-bowl sink, shaker cabinets, multi-coloured splashback, light hardwood floors, no island, beige floor, brown benchtop and medium wood cabinets.
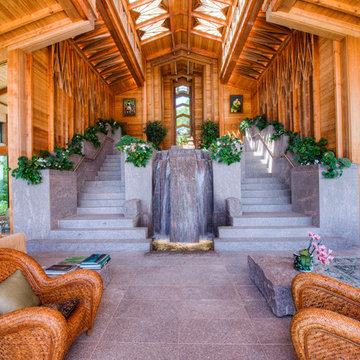
This dramatic contemporary residence features extraordinary design with magnificent views of Angel Island, the Golden Gate Bridge, and the ever changing San Francisco Bay. The amazing great room has soaring 36 foot ceilings, a Carnelian granite cascading waterfall flanked by stairways on each side, and an unique patterned sky roof of redwood and cedar. The 57 foyer windows and glass double doors are specifically designed to frame the world class views. Designed by world-renowned architect Angela Danadjieva as her personal residence, this unique architectural masterpiece features intricate woodwork and innovative environmental construction standards offering an ecological sanctuary with the natural granite flooring and planters and a 10 ft. indoor waterfall. The fluctuating light filtering through the sculptured redwood ceilings creates a reflective and varying ambiance. Other features include a reinforced concrete structure, multi-layered slate roof, a natural garden with granite and stone patio leading to a lawn overlooking the San Francisco Bay. Completing the home is a spacious master suite with a granite bath, an office / second bedroom featuring a granite bath, a third guest bedroom suite and a den / 4th bedroom with bath. Other features include an electronic controlled gate with a stone driveway to the two car garage and a dumb waiter from the garage to the granite kitchen.
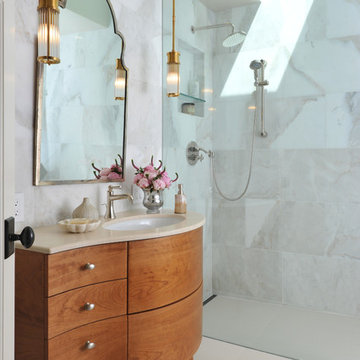
Beckner Contracting turned a '50s bathroom into a jewel box. Built by Beckner Contracting Residential. Design by Kelley Flynn Interior Design.
Inspiration for a contemporary bathroom in Other with an undermount sink, medium wood cabinets, a curbless shower, multi-coloured tile and flat-panel cabinets.
Inspiration for a contemporary bathroom in Other with an undermount sink, medium wood cabinets, a curbless shower, multi-coloured tile and flat-panel cabinets.
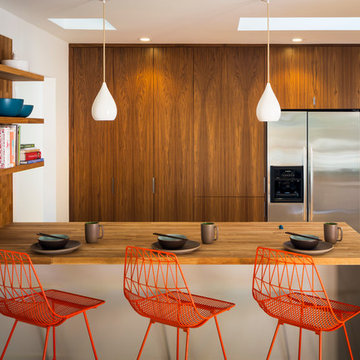
photo by scott hargis
Mid-sized contemporary u-shaped eat-in kitchen in San Francisco with flat-panel cabinets, dark wood cabinets, white splashback, stainless steel appliances, wood benchtops, subway tile splashback, an undermount sink, medium hardwood floors and a peninsula.
Mid-sized contemporary u-shaped eat-in kitchen in San Francisco with flat-panel cabinets, dark wood cabinets, white splashback, stainless steel appliances, wood benchtops, subway tile splashback, an undermount sink, medium hardwood floors and a peninsula.
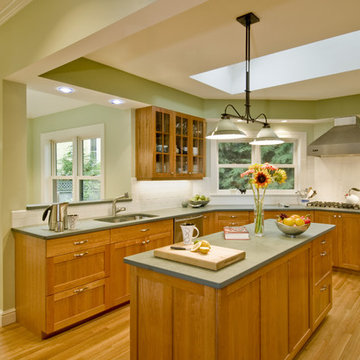
The kitchen in this 1870s home had been designed to resemble the galley of a Scandinavian boat: a fun design choice, but one that resulted in a cramped and dark workspace for the homeowner. Maintaining the room's original footprint, the space was fully renovated to open up the kitchen. Cabinets were taken down from the walls, with storage placed beneath the countertop instead, freeing space for additional windows and allowing clear sightlines to an adjacent breakfast nook. Workstations and appliances were also relocated to create a more comfortable working environment and to improve flow within the room.
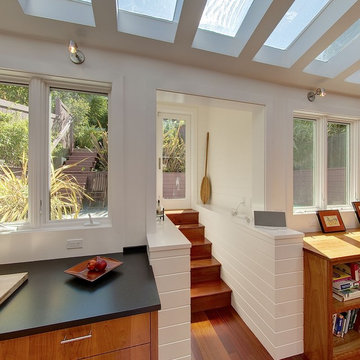
Inspiration for a contemporary kitchen in San Francisco with flat-panel cabinets and medium wood cabinets.
121 Home Design Photos
1



















