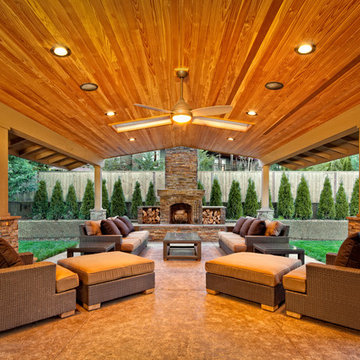187 Home Design Photos
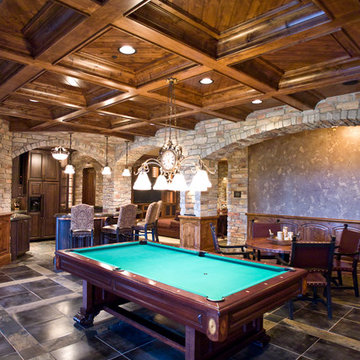
Cipher Imaging
Inspiration for a traditional basement in Other with grey walls, no fireplace and ceramic floors.
Inspiration for a traditional basement in Other with grey walls, no fireplace and ceramic floors.
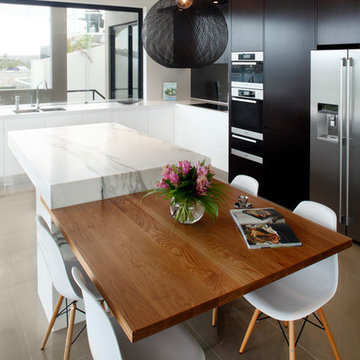
A unique blend of visual, textural and practical design has come together to create this bright and enjoyable Clonfarf kitchen.
Working with the owners interior designer, Anita Mitchell, we decided to take inspiration from the spectacular view and make it a key feature of the design using a variety of finishes and textures to add visual interest to the space and work with the natural light. Photos by Eliot Cohen
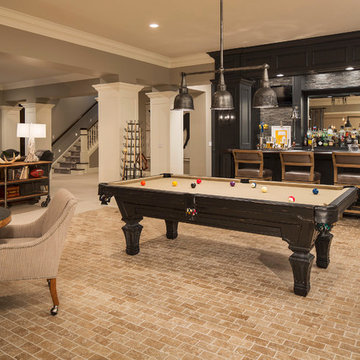
Martha O'Hara Interiors, Interior Design | L. Cramer Builders + Remodelers, Builder | Troy Thies, Photography | Shannon Gale, Photo Styling
Please Note: All “related,” “similar,” and “sponsored” products tagged or listed by Houzz are not actual products pictured. They have not been approved by Martha O’Hara Interiors nor any of the professionals credited. For information about our work, please contact design@oharainteriors.com.
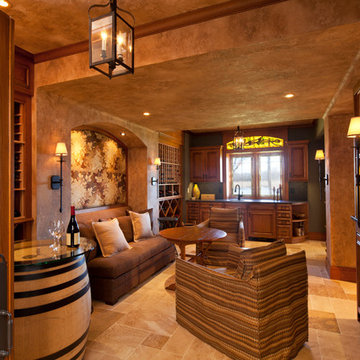
Photography by David Burroughs;
Interior Design by Interior Concepts
Photo of a traditional wine cellar in Baltimore with storage racks.
Photo of a traditional wine cellar in Baltimore with storage racks.
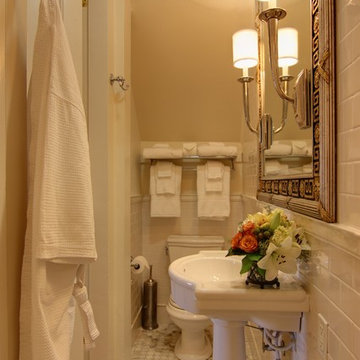
Former closet converted to ensuite bathroom.
Photo of a mid-sized traditional 3/4 bathroom in New Orleans with subway tile, white tile, white walls, mosaic tile floors, a pedestal sink and solid surface benchtops.
Photo of a mid-sized traditional 3/4 bathroom in New Orleans with subway tile, white tile, white walls, mosaic tile floors, a pedestal sink and solid surface benchtops.
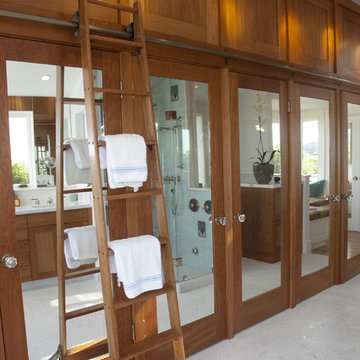
Complete bathroom and closet remodel with very challenging structural issues, due to the fact that the bathroom was almost completely cantilevered off the third story of the house. Photography by Anne Kohler, design by Holey and Associates, construction and cabinets by Mueller Nicholls Inc. Glass tiles, cherry walk-in closet, cherry cabinets, window seat, octagonal bathing vestibule, marble counters, steam shower, tilting round window, cedar shingles
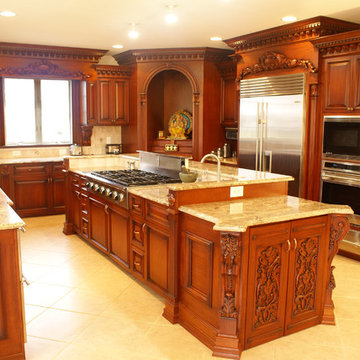
Photo of a traditional kitchen in Newark with stainless steel appliances, raised-panel cabinets and dark wood cabinets.
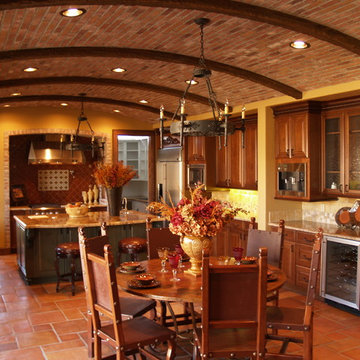
Design ideas for a mediterranean eat-in kitchen in San Francisco with raised-panel cabinets, marble benchtops, dark wood cabinets and terra-cotta floors.
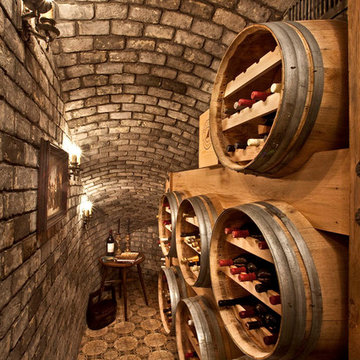
This is an example of a small mediterranean wine cellar in Orange County with storage racks.
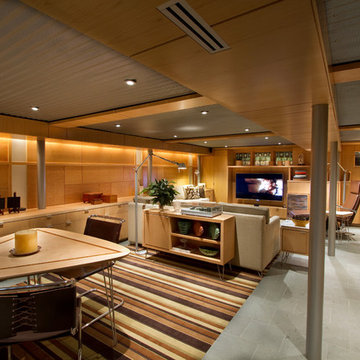
Overall view with wood paneling and Corrugated perforated metal ceiling
photo by Jeffrey Edward Tryon
Design ideas for a mid-sized midcentury basement in Philadelphia with no fireplace, brown walls, ceramic floors and grey floor.
Design ideas for a mid-sized midcentury basement in Philadelphia with no fireplace, brown walls, ceramic floors and grey floor.
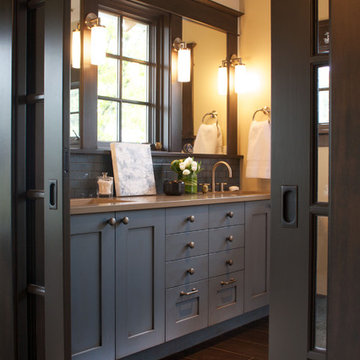
The new master bath has Caesarstone countertops, undermount sinks and beautiful blue tile and painted vanity. Porcelain plank tiles line the floor.
Design ideas for a traditional bathroom in Portland with an undermount sink, shaker cabinets, gray tile and black cabinets.
Design ideas for a traditional bathroom in Portland with an undermount sink, shaker cabinets, gray tile and black cabinets.
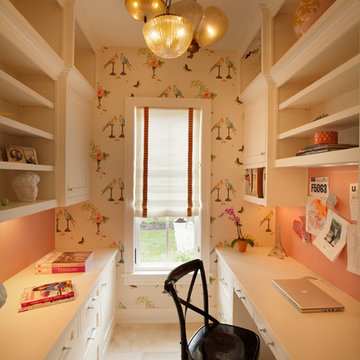
Photo by Phillip Mueller
Design ideas for a traditional home office in Minneapolis with a built-in desk and beige floor.
Design ideas for a traditional home office in Minneapolis with a built-in desk and beige floor.
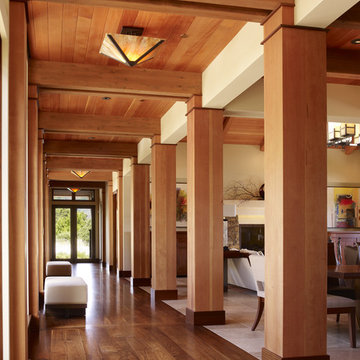
Who says green and sustainable design has to look like it? Designed to emulate the owner’s favorite country club, this fine estate home blends in with the natural surroundings of it’s hillside perch, and is so intoxicatingly beautiful, one hardly notices its numerous energy saving and green features.
Durable, natural and handsome materials such as stained cedar trim, natural stone veneer, and integral color plaster are combined with strong horizontal roof lines that emphasize the expansive nature of the site and capture the “bigness” of the view. Large expanses of glass punctuated with a natural rhythm of exposed beams and stone columns that frame the spectacular views of the Santa Clara Valley and the Los Gatos Hills.
A shady outdoor loggia and cozy outdoor fire pit create the perfect environment for relaxed Saturday afternoon barbecues and glitzy evening dinner parties alike. A glass “wall of wine” creates an elegant backdrop for the dining room table, the warm stained wood interior details make the home both comfortable and dramatic.
The project’s energy saving features include:
- a 5 kW roof mounted grid-tied PV solar array pays for most of the electrical needs, and sends power to the grid in summer 6 year payback!
- all native and drought-tolerant landscaping reduce irrigation needs
- passive solar design that reduces heat gain in summer and allows for passive heating in winter
- passive flow through ventilation provides natural night cooling, taking advantage of cooling summer breezes
- natural day-lighting decreases need for interior lighting
- fly ash concrete for all foundations
- dual glazed low e high performance windows and doors
Design Team:
Noel Cross+Architects - Architect
Christopher Yates Landscape Architecture
Joanie Wick – Interior Design
Vita Pehar - Lighting Design
Conrado Co. – General Contractor
Marion Brenner – Photography
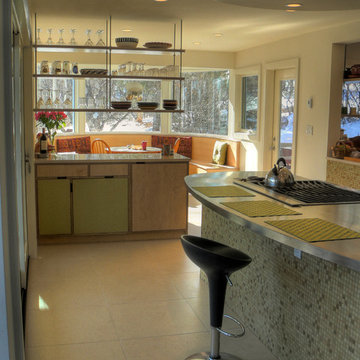
cabinets made by Kerf Design
Ann Sacks floor tile
site built hanging shelves
Contractor: Blue Spruce Construction
Contemporary kitchen in Denver with green cabinets, stainless steel benchtops and flat-panel cabinets.
Contemporary kitchen in Denver with green cabinets, stainless steel benchtops and flat-panel cabinets.
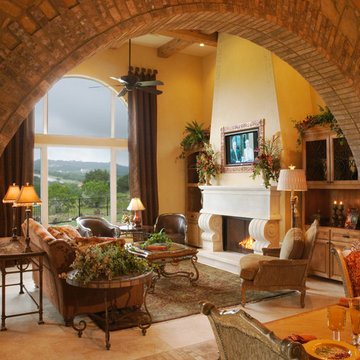
Inspiration for a large mediterranean living room in Austin with beige walls and a standard fireplace.
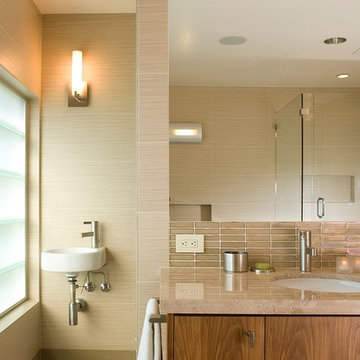
Opposite the bathtub is a water closet behind a wall of walnut vanities, stone counters, glass tile backsplash and flush mirrors - a custom recirculating hot water system ensures that hot water is everywhere when needed.
Photo Credit: John Sutton Photography
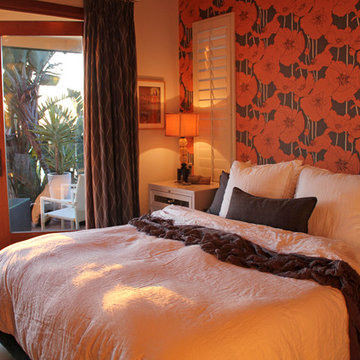
Shelley Gardea Photography © 2012 Houzz
This is an example of an eclectic bedroom in San Diego with orange walls.
This is an example of an eclectic bedroom in San Diego with orange walls.
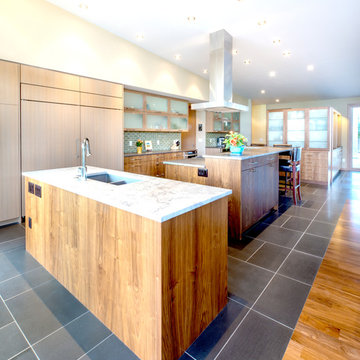
Basalt blue-gray stone tiles meet engineered walnut flooring at the transition from Kitchen to Dining space. Two large islands provide work space and informal eating/bar areas. The island in the foreground is handy to the patio and barbeque.
187 Home Design Photos
1




















