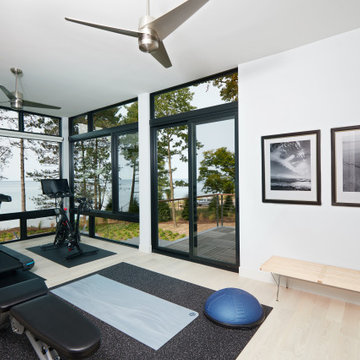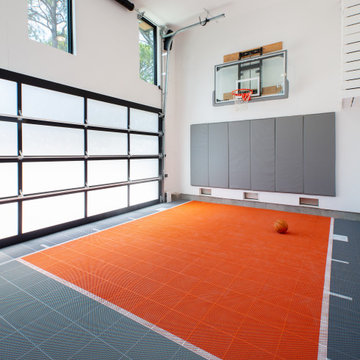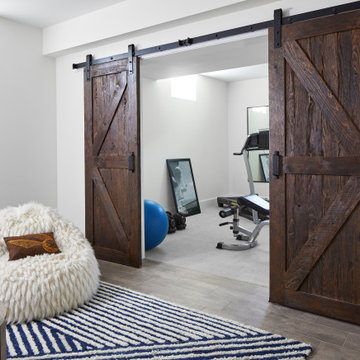Home Gym Design Ideas
Refine by:
Budget
Sort by:Popular Today
21 - 40 of 29,044 photos
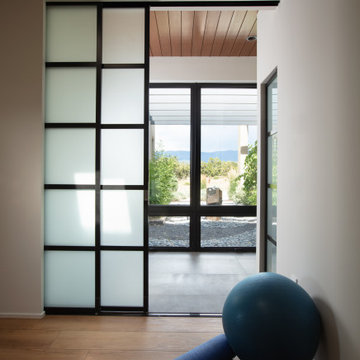
This gorgeous home, situated in the Commonwealth subdivision of the Galisteo Basin Preserve, was designed to accommodate the beautiful but sometimes harsh weather of the Basin. Built around an inner courtyard, buffered to the somewhat inclement conditions, it allows for seasonal year around enjoyment. The floor to ceiling windows, European Reynaers Aluminum, were imported from Ireland, and appear as glassy walls that disappear into pocketing doors ensuring magnificent wraparound views.
The grand entrance, encased with an oversized custom steel and brass entry door, with glass side panel and transom, open up to soaring illuminated recessed lit ceilings. Porcelain tile floors seamlessly transition between interior/exterior. An impressive 3-sided Ortal fireplace provides warmth and coziness encapsulating the entire great room. The excellence of the materials and exclusive nature of the finishes are expressed in a tailored and sophisticated manner.
The 4,332 heated per square foot home is designed with two Master Suite wings that spin off the main great room. The state-of-the-art kitchen is sleek and spacious with an expansive island comprised of Elegant Brown granite countertops, luxury modern Italian Poliform custom cabinets and high-end Gaggenau appliances. The home has a highly efficient engineered heating/cooling system with heat radiant floors and Unico air conditioning.
A detached guest casita/art studio sits adjacent to the main house, on a lushly landscaped protected courtyard. The exterior landscaping is organically integrated into the natural terrain, incorporating a bocce ball court, walking labyrinth, sculpture and water features.
AWARDS
2016 AIA Santa Fe Design Excellence: Citation Award- Single Family Home
PUBLICATIONS
Santa Fe New Mexican – HOME/Santa Fe Real Estate Guide– January 2017 – A Courtyard Centered Gem in the Galisteo Basin
Western Art & Architecture Magazine – February/March 2016 – Finding Home
TESTIMONIAL
After researching several builders in Santa Fe and then interviewing the ones of interest, we decided on Will Prull as he seemed to instantly connect to what we wanted and how to achieve it. He was also highly recommended by our architect. Our Project Manager was excellent and helped us make decisions that creep up between the plans and the actual building. Our house won the AIA award in 2016 for Santa Fe. When choosing your builder, the most important thing is that your Project Manager understands your direction and has your best interests at heart. Our's did!
ARCHITECT
Hoopes + Associates Architects, , Santa Fe, NM
INTERIORS
Paul Rau Interiors, Santa Fe, NM
LANDSCAPE ARCHITECT
Sequis + Associates Landscape Architecture, Santa Fe, NM
PHOTOGRAPHER
Daniel Nadelbach Photography LLC©,
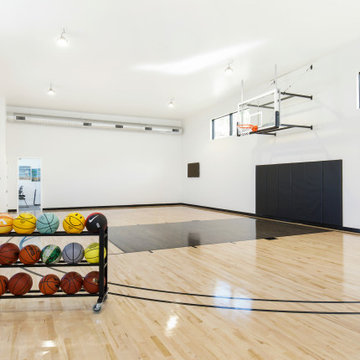
Inspiration for a contemporary indoor sport court in Salt Lake City with white walls, light hardwood floors and beige floor.
Find the right local pro for your project
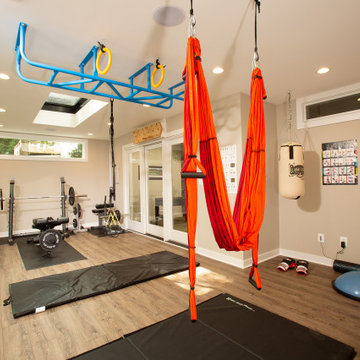
Inspiration for a transitional multipurpose gym in DC Metro with beige walls, dark hardwood floors and brown floor.
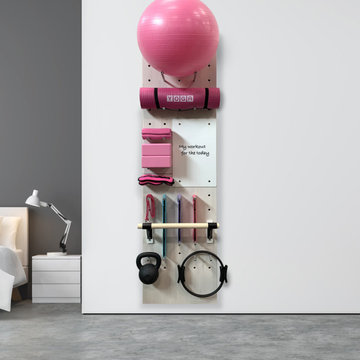
The myWall system is the perfect fit for anyone working out from home. The system provides a fully customizable workout area with limited space requirements. The myWall panels are perfect for Yoga and Barre enthusiasts.
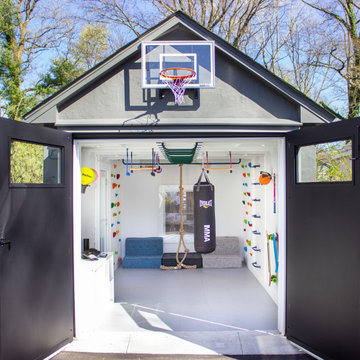
Garage RENO! Turning your garage into a home gym for adults and kids is just well...SMART! Here, we designed a one car garage and turned it into a ninja room with rock wall and monkey bars, pretend play loft, kid gym, yoga studio, adult gym and more! It is a great way to have a separate work out are for kids and adults while also smartly storing rackets, skateboards, balls, lax sticks and more!
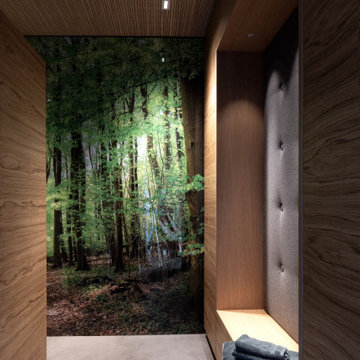
Wald, Ruhe, Gemütlichkeit. Lassen Sie uns in dieser Umkleide die Natur wahrnehmen und zur Ruhe kommen. Der raumhohe Glasdruck schafft Atmosphäre und gibt dem Vorraum zur Dusche ein Thema.
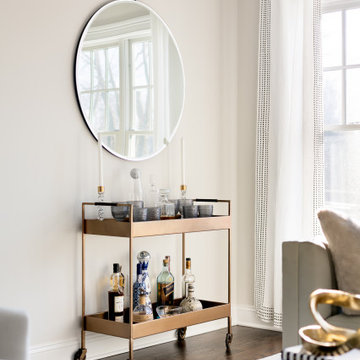
Photo of a small transitional home gym in New York with beige walls, medium hardwood floors and brown floor.
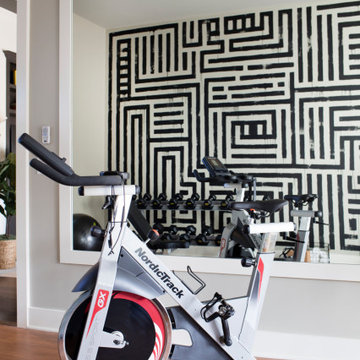
Designed to encourage a healthy lifestyle, the exercise room showcases an energetic focal wall and top-of-the-line exercise equipment.
Located off the covered porch in the home's lower level, the energetic exercise room offers state-of-the-art equipment and lots of natural light.
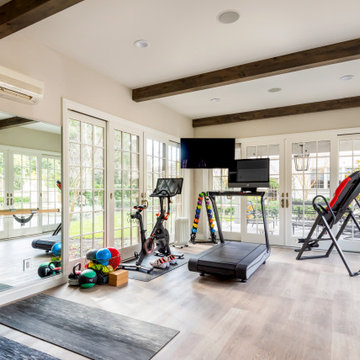
Walls are removed and a small bedroom is converted into an exercise room with mirror walls, ballet bar, yoga space and plenty of room for fitness equipment.
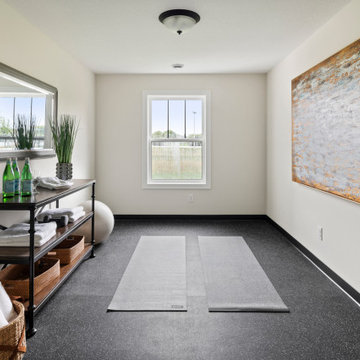
St. Charles Sport Model - Tradition Collection
Pricing, floorplans, virtual tours, community information & more at https://www.robertthomashomes.com/
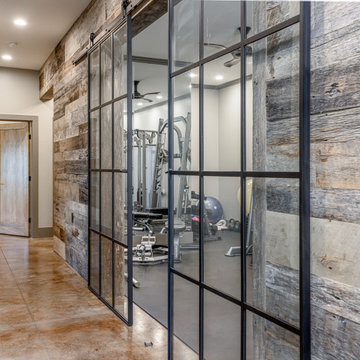
Mid-sized modern multipurpose gym in Other with grey walls and grey floor.
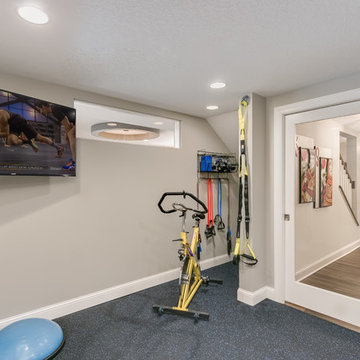
Photo of a mid-sized transitional multipurpose gym in Minneapolis with grey walls, cork floors and blue floor.
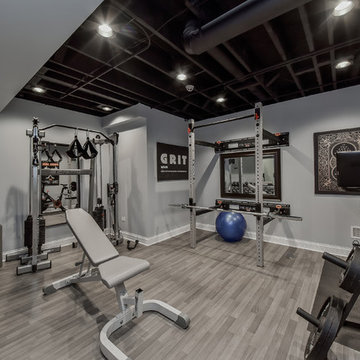
Rachael Ormond
Transitional home gym in Nashville with grey walls and grey floor.
Transitional home gym in Nashville with grey walls and grey floor.
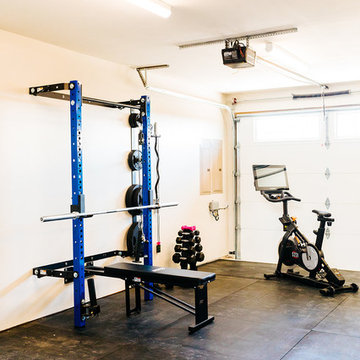
Snap Chic Photography
Inspiration for a mid-sized country multipurpose gym in Austin with white walls and black floor.
Inspiration for a mid-sized country multipurpose gym in Austin with white walls and black floor.
Home Gym Design Ideas
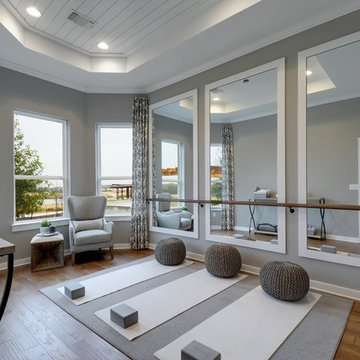
Design ideas for a transitional home yoga studio in Jacksonville with grey walls, medium hardwood floors and brown floor.
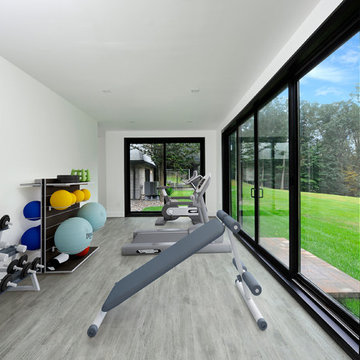
Striking and Sophisticated. This new residence offers the very best of contemporary design brought to life with the finest execution and attention to detail. Designed by notable Washington D.C architect. The 7,200 SQ FT main residence with separate guest house is set on 5+ acres of private property. Conveniently located in the Greenwich countryside and just minutes from the charming town of Armonk.
Enter the residence and step into a dramatic atrium Living Room with 22’ floor to ceiling windows, overlooking expansive grounds. At the heart of the house is a spacious gourmet kitchen featuring Italian made cabinetry with an ancillary catering kitchen. There are two master bedrooms, one at each end of the house and an additional three generously sized bedrooms each with en suite baths. There is a 1,200 sq ft. guest cottage to complete the compound.
A progressive sensibility merges with city sophistication in a pristine country setting. Truly special.
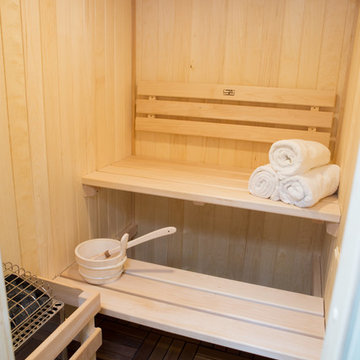
Karen and Chad of Tower Lakes, IL were tired of their unfinished basement functioning as nothing more than a storage area and depressing gym. They wanted to increase the livable square footage of their home with a cohesive finished basement design, while incorporating space for the kids and adults to hang out.
“We wanted to make sure that upon renovating the basement, that we can have a place where we can spend time and watch movies, but also entertain and showcase the wine collection that we have,” Karen said.
After a long search comparing many different remodeling companies, Karen and Chad found Advance Design Studio. They were drawn towards the unique “Common Sense Remodeling” process that simplifies the renovation experience into predictable steps focused on customer satisfaction.
“There are so many other design/build companies, who may not have transparency, or a focused process in mind and I think that is what separated Advance Design Studio from the rest,” Karen said.
Karen loved how designer Claudia Pop was able to take very high-level concepts, “non-negotiable items” and implement them in the initial 3D drawings. Claudia and Project Manager DJ Yurik kept the couple in constant communication through the project. “Claudia was very receptive to the ideas we had, but she was also very good at infusing her own points and thoughts, she was very responsive, and we had an open line of communication,” Karen said.
A very important part of the basement renovation for the couple was the home gym and sauna. The “high-end hotel” look and feel of the openly blended work out area is both highly functional and beautiful to look at. The home sauna gives them a place to relax after a long day of work or a tough workout. “The gym was a very important feature for us,” Karen said. “And I think (Advance Design) did a very great job in not only making the gym a functional area, but also an aesthetic point in our basement”.
An extremely unique wow-factor in this basement is the walk in glass wine cellar that elegantly displays Karen and Chad’s extensive wine collection. Immediate access to the stunning wet bar accompanies the wine cellar to make this basement a popular spot for friends and family.
The custom-built wine bar brings together two natural elements; Calacatta Vicenza Quartz and thick distressed Black Walnut. Sophisticated yet warm Graphite Dura Supreme cabinetry provides contrast to the soft beige walls and the Calacatta Gold backsplash. An undermount sink across from the bar in a matching Calacatta Vicenza Quartz countertop adds functionality and convenience to the bar, while identical distressed walnut floating shelves add an interesting design element and increased storage. Rich true brown Rustic Oak hardwood floors soften and warm the space drawing all the areas together.
Across from the bar is a comfortable living area perfect for the family to sit down at a watch a movie. A full bath completes this finished basement with a spacious walk-in shower, Cocoa Brown Dura Supreme vanity with Calacatta Vicenza Quartz countertop, a crisp white sink and a stainless-steel Voss faucet.
Advance Design’s Common Sense process gives clients the opportunity to walk through the basement renovation process one step at a time, in a completely predictable and controlled environment. “Everything was designed and built exactly how we envisioned it, and we are really enjoying it to it’s full potential,” Karen said.
Constantly striving for customer satisfaction, Advance Design’s success is heavily reliant upon happy clients referring their friends and family. “We definitely will and have recommended Advance Design Studio to friends who are looking to embark on a remodeling project small or large,” Karen exclaimed at the completion of her project.
2
