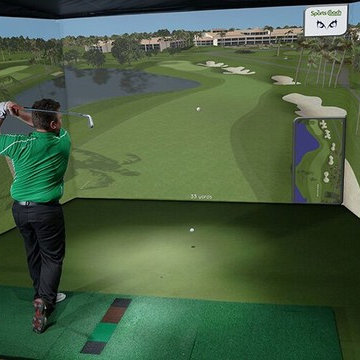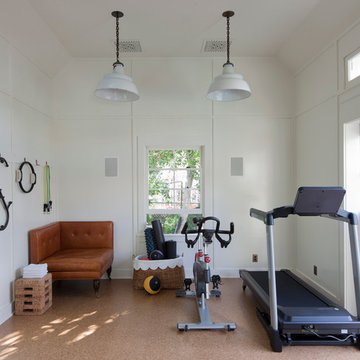Home Gym Design Ideas
Refine by:
Budget
Sort by:Popular Today
81 - 100 of 894 photos
Item 1 of 2
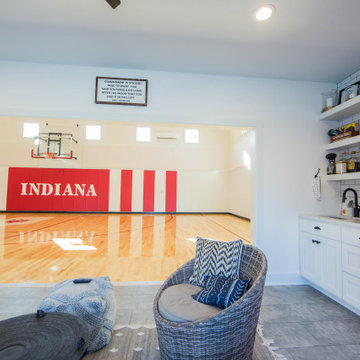
The lower level gather place is perfect for watching the action on the court or taking a half-time break.
Photo of an expansive traditional indoor sport court in Indianapolis with white walls, painted wood floors, multi-coloured floor and vaulted.
Photo of an expansive traditional indoor sport court in Indianapolis with white walls, painted wood floors, multi-coloured floor and vaulted.
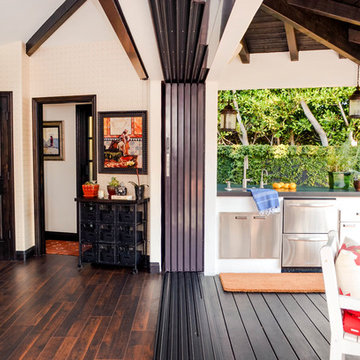
Happiness begins at home and this fun pool house, complete with outdoor bar, home gym, bathroom, and home office is sure to make anyone's day a little brighter.
The La Cantina pocket doors disappear into the 19 inch wall cavity offering a seamless transition between the indoors and outdoors.
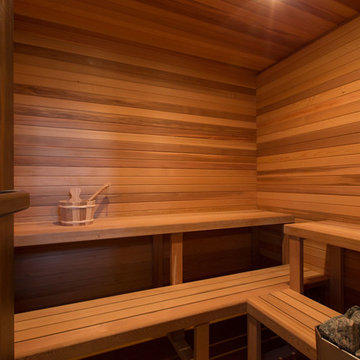
Uneek Image Photography, Regal Real Estate
Photo of an expansive mediterranean home gym in Orlando.
Photo of an expansive mediterranean home gym in Orlando.
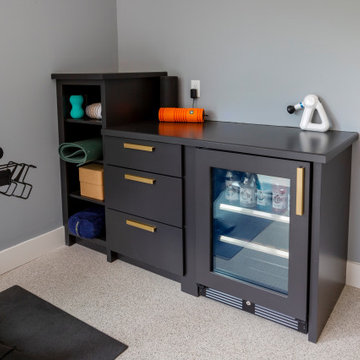
The perfect home gym with built-in cabinetry for a beverage fridge and gym storage!
Inspiration for a large contemporary home weight room in New York with blue walls, cork floors and white floor.
Inspiration for a large contemporary home weight room in New York with blue walls, cork floors and white floor.
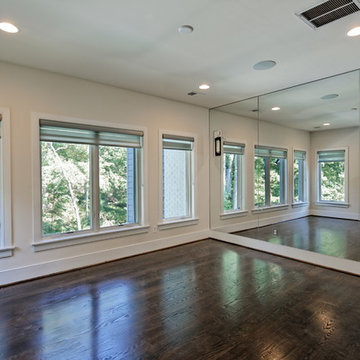
Design ideas for a mid-sized contemporary home yoga studio in DC Metro with beige walls, dark hardwood floors and brown floor.
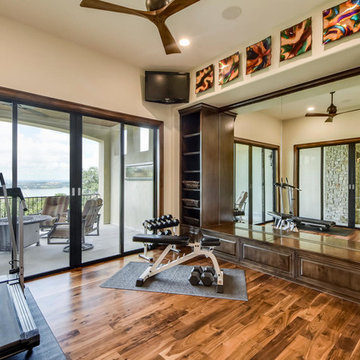
Twist Tour
This is an example of a large mediterranean home weight room in Austin with white walls and medium hardwood floors.
This is an example of a large mediterranean home weight room in Austin with white walls and medium hardwood floors.
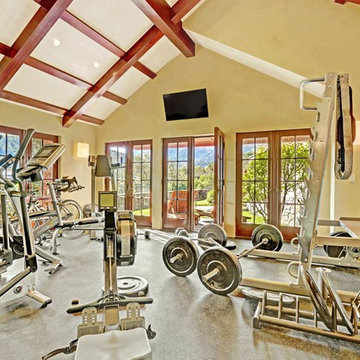
A seamless combination of traditional with contemporary design elements. This elegant, approx. 1.7 acre view estate is located on Ross's premier address. Every detail has been carefully and lovingly created with design and renovations completed in the past 12 months by the same designer that created the property for Google's founder. With 7 bedrooms and 8.5 baths, this 7200 sq. ft. estate home is comprised of a main residence, large guesthouse, studio with full bath, sauna with full bath, media room, wine cellar, professional gym, 2 saltwater system swimming pools and 3 car garage. With its stately stance, 41 Upper Road appeals to those seeking to make a statement of elegance and good taste and is a true wonderland for adults and kids alike. 71 Ft. lap pool directly across from breakfast room and family pool with diving board. Chef's dream kitchen with top-of-the-line appliances, over-sized center island, custom iron chandelier and fireplace open to kitchen and dining room.
Formal Dining Room Open kitchen with adjoining family room, both opening to outside and lap pool. Breathtaking large living room with beautiful Mt. Tam views.
Master Suite with fireplace and private terrace reminiscent of Montana resort living. Nursery adjoining master bath. 4 additional bedrooms on the lower level, each with own bath. Media room, laundry room and wine cellar as well as kids study area. Extensive lawn area for kids of all ages. Organic vegetable garden overlooking entire property.
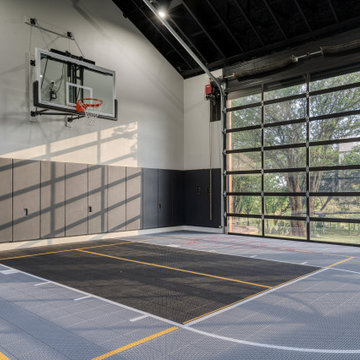
Sports court fitted with virtual golf, yoga room, weight room, sauna, spa, and kitchenette.
Photo of an expansive country indoor sport court in Dallas with white walls, laminate floors and grey floor.
Photo of an expansive country indoor sport court in Dallas with white walls, laminate floors and grey floor.
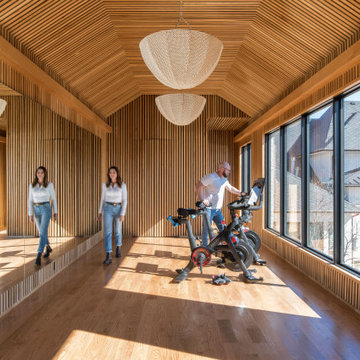
Meditation, dance room looking at hidden doors with a Red Bed healing space
Mid-sized contemporary home yoga studio in Dallas with brown walls, light hardwood floors, brown floor and wood.
Mid-sized contemporary home yoga studio in Dallas with brown walls, light hardwood floors, brown floor and wood.
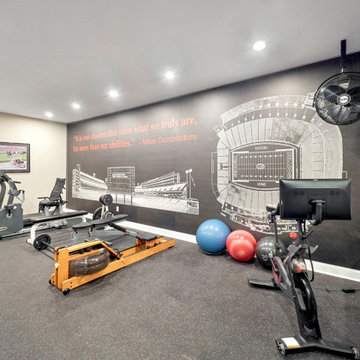
Home Gym - Go Dawgs!
Photo of a large transitional multipurpose gym in Other with beige walls and black floor.
Photo of a large transitional multipurpose gym in Other with beige walls and black floor.
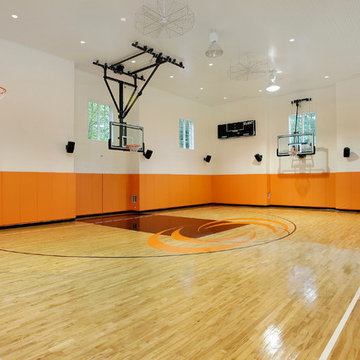
As a builder of custom homes primarily on the Northshore of Chicago, Raugstad has been building custom homes, and homes on speculation for three generations. Our commitment is always to the client. From commencement of the project all the way through to completion and the finishing touches, we are right there with you – one hundred percent. As your go-to Northshore Chicago custom home builder, we are proud to put our name on every completed Raugstad home.
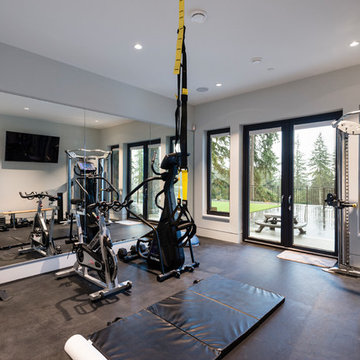
For a family that loves hosting large gatherings, this expansive home is a dream; boasting two unique entertaining spaces, each expanding onto outdoor-living areas, that capture its magnificent views. The sheer size of the home allows for various ‘experiences’; from a rec room perfect for hosting game day and an eat-in wine room escape on the lower-level, to a calming 2-story family greatroom on the main. Floors are connected by freestanding stairs, framing a custom cascading-pendant light, backed by a stone accent wall, and facing a 3-story waterfall. A custom metal art installation, templated from a cherished tree on the property, both brings nature inside and showcases the immense vertical volume of the house.
Photography: Paul Grdina

Design ideas for a large contemporary multipurpose gym in Phoenix with white walls, beige floor and vaulted.
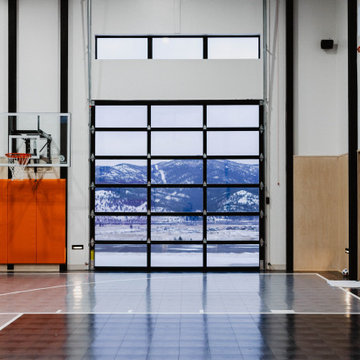
Sport Court
This is an example of a large modern indoor sport court in Other with white walls.
This is an example of a large modern indoor sport court in Other with white walls.
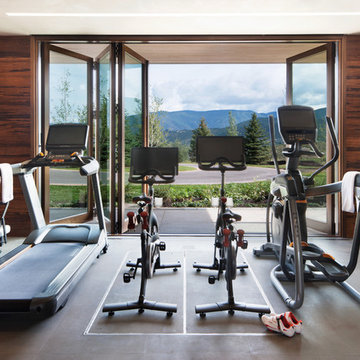
David O. Marlow
This is an example of an expansive contemporary home gym in Denver with brown walls, vinyl floors and grey floor.
This is an example of an expansive contemporary home gym in Denver with brown walls, vinyl floors and grey floor.
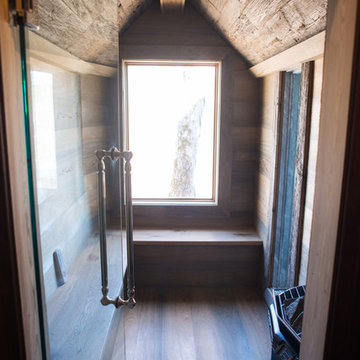
-there is a glass panel that divides each space
-reclaimed wood in the dry sauna
Design ideas for a mid-sized contemporary home gym in Atlanta.
Design ideas for a mid-sized contemporary home gym in Atlanta.
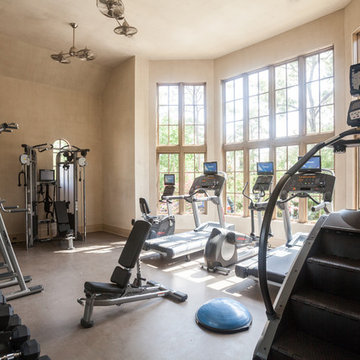
Double story windows flood the exercise room with natural light which makes the space feel expansive and inviting. Keeping the flooring, walls and ceiling toned to each other makes the space feel more like an upscale spa than a typical gym environment. The client provided state of the art exercise equipment.
Photos by: Julie Soefer
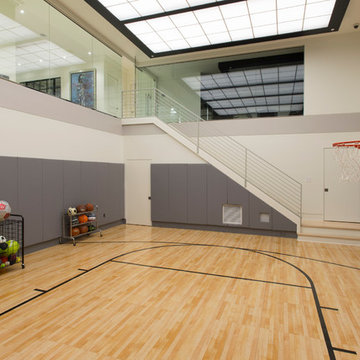
Double height basketball court
Photo by Mike Wilkinson
Photo of a large contemporary indoor sport court in DC Metro with white walls and light hardwood floors.
Photo of a large contemporary indoor sport court in DC Metro with white walls and light hardwood floors.
Home Gym Design Ideas
5
