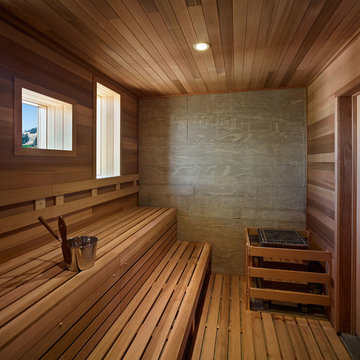Home Gym Design Ideas
Refine by:
Budget
Sort by:Popular Today
101 - 120 of 894 photos
Item 1 of 2
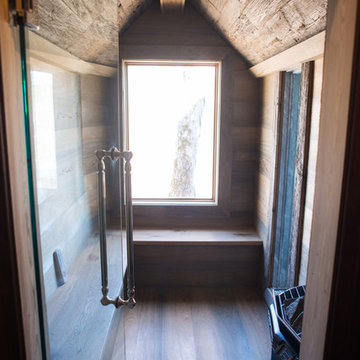
-there is a glass panel that divides each space
-reclaimed wood in the dry sauna
Design ideas for a mid-sized contemporary home gym in Atlanta.
Design ideas for a mid-sized contemporary home gym in Atlanta.
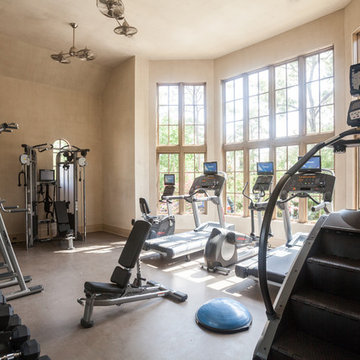
Double story windows flood the exercise room with natural light which makes the space feel expansive and inviting. Keeping the flooring, walls and ceiling toned to each other makes the space feel more like an upscale spa than a typical gym environment. The client provided state of the art exercise equipment.
Photos by: Julie Soefer
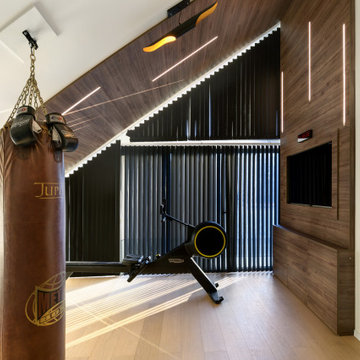
Photo of a large modern home weight room in Lille with brown walls and medium hardwood floors.
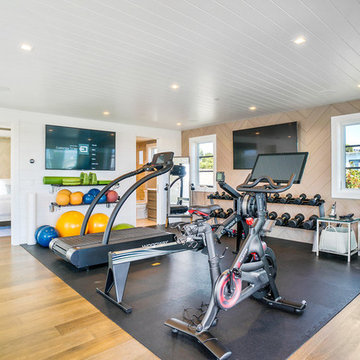
Walkthrough Productions
Photo of a large transitional multipurpose gym in Los Angeles with beige walls, medium hardwood floors and brown floor.
Photo of a large transitional multipurpose gym in Los Angeles with beige walls, medium hardwood floors and brown floor.
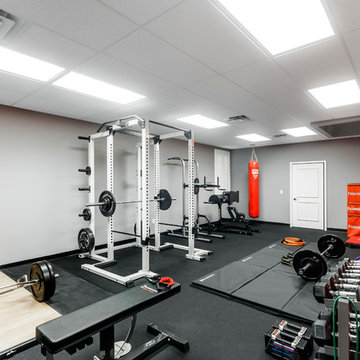
Home Gym with black rubber flooring, cool gray wall paint and rich red accents. 18' rope climbing area and boxing bag
This is an example of a large modern home weight room in Orlando with grey walls and black floor.
This is an example of a large modern home weight room in Orlando with grey walls and black floor.
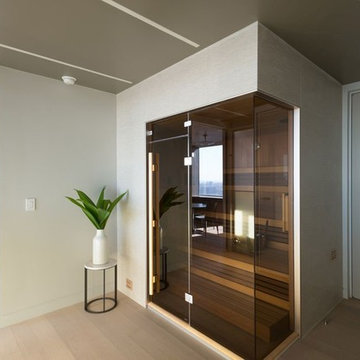
Large custom cut Finnish Sauna designed by Ocean Spray Hot Tubs and Saunas
This is an example of a large home gym in New York.
This is an example of a large home gym in New York.
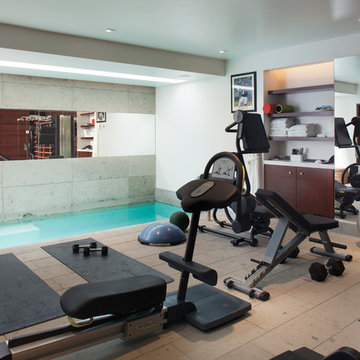
James Brady
Inspiration for a mid-sized transitional multipurpose gym in San Diego with white walls and limestone floors.
Inspiration for a mid-sized transitional multipurpose gym in San Diego with white walls and limestone floors.
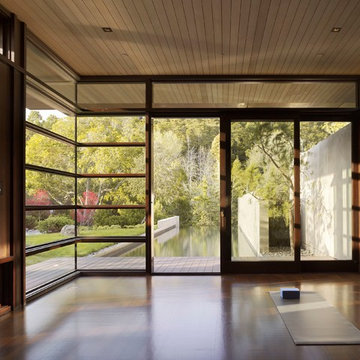
Matthew Millman
Mid-sized modern home yoga studio in San Francisco with dark hardwood floors.
Mid-sized modern home yoga studio in San Francisco with dark hardwood floors.
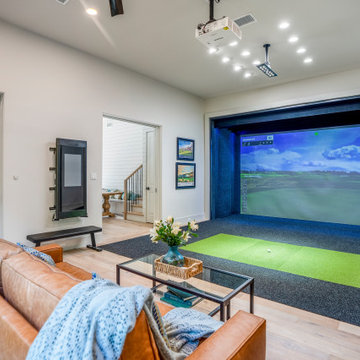
Full Swing Golf Simulator
Inspiration for an expansive transitional home gym in Houston.
Inspiration for an expansive transitional home gym in Houston.

Home Sports Court with four expansive roll-up doors.
This is an example of an expansive contemporary indoor sport court in Dallas with grey walls, multi-coloured floor and vaulted.
This is an example of an expansive contemporary indoor sport court in Dallas with grey walls, multi-coloured floor and vaulted.
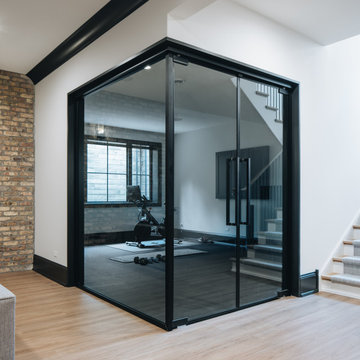
Large transitional multipurpose gym in Chicago with grey walls, light hardwood floors and brown floor.

Custom designed and design build of indoor basket ball court, home gym and golf simulator.
Expansive country indoor sport court in Boston with brown walls, light hardwood floors, brown floor and exposed beam.
Expansive country indoor sport court in Boston with brown walls, light hardwood floors, brown floor and exposed beam.
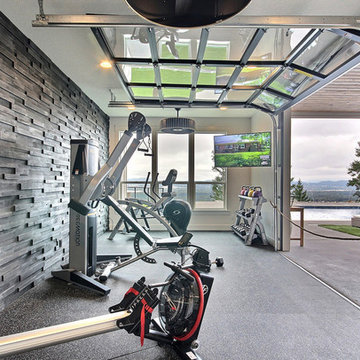
Inspired by the majesty of the Northern Lights and this family's everlasting love for Disney, this home plays host to enlighteningly open vistas and playful activity. Like its namesake, the beloved Sleeping Beauty, this home embodies family, fantasy and adventure in their truest form. Visions are seldom what they seem, but this home did begin 'Once Upon a Dream'. Welcome, to The Aurora.
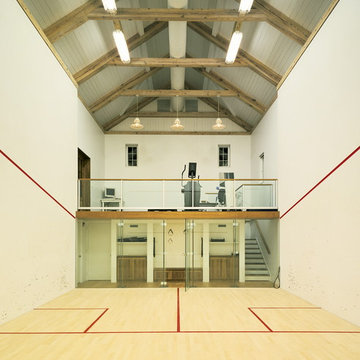
Photo of a large country indoor sport court in New York with white walls and light hardwood floors.
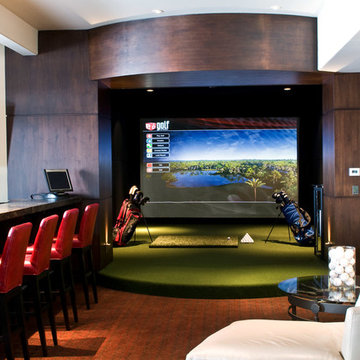
Doug Burke Photography
Photo of a large contemporary home gym in Salt Lake City with beige walls and medium hardwood floors.
Photo of a large contemporary home gym in Salt Lake City with beige walls and medium hardwood floors.
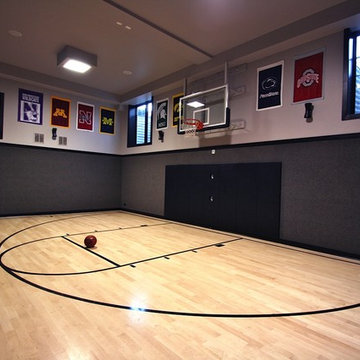
Photo of a large contemporary indoor sport court in Chicago with grey walls and light hardwood floors.
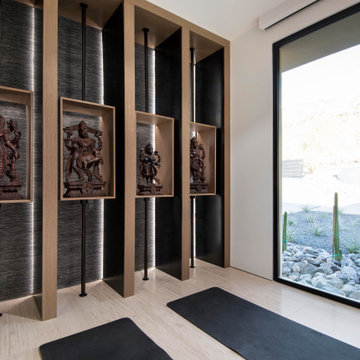
A clever wall treatment of stained oak serves as a gallery for displaying carved wood Hindu statues in a special prayer room where textured black wallpaper is lit up from behind.
Project Details // Now and Zen
Renovation, Paradise Valley, Arizona
Architecture: Drewett Works
Builder: Brimley Development
Interior Designer: Ownby Design
Photographer: Dino Tonn
Millwork: Rysso Peters
Limestone (Demitasse) flooring and walls: Solstice Stone
Windows (Arcadia): Elevation Window & Door
https://www.drewettworks.com/now-and-zen/
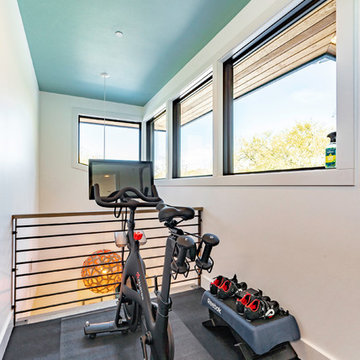
Our inspiration for this home was an updated and refined approach to Frank Lloyd Wright’s “Prairie-style”; one that responds well to the harsh Central Texas heat. By DESIGN we achieved soft balanced and glare-free daylighting, comfortable temperatures via passive solar control measures, energy efficiency without reliance on maintenance-intensive Green “gizmos” and lower exterior maintenance.
The client’s desire for a healthy, comfortable and fun home to raise a young family and to accommodate extended visitor stays, while being environmentally responsible through “high performance” building attributes, was met. Harmonious response to the site’s micro-climate, excellent Indoor Air Quality, enhanced natural ventilation strategies, and an elegant bug-free semi-outdoor “living room” that connects one to the outdoors are a few examples of the architect’s approach to Green by Design that results in a home that exceeds the expectations of its owners.
Photo by Mark Adams Media
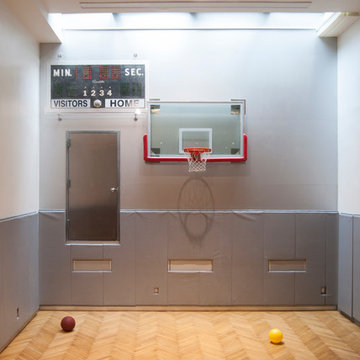
The duo's primary consideration during the design phase was to create a fully-functioning family home. "We are always thinking about our kids", Novogratz explains. "They needed a place to run around in the city, so putting the gym in was a pretty obvious solution. It may be out of the ordinary, but it is better than having your children skateboarding through the kitchen!"
The couple's oldest son, Wolfgang, is a champion basketball player. While the court provides him with a place to hone his skills, it doubles as an entertaining space. "We knew we needed to use the space efficiently so it could work for everything", says the designer. From watching movies on a retractable screen, to hosting a 40-guest Thanksgiving dinner, the gym has proved itself as a good move. It has even been a haunted house!
Adrienne DeRosa Photography
Home Gym Design Ideas
6
