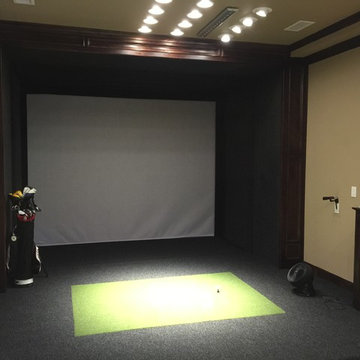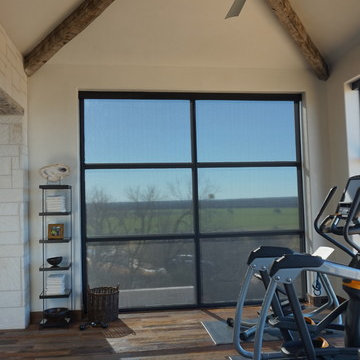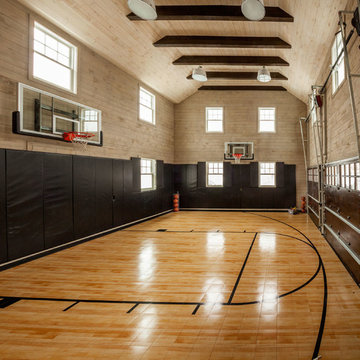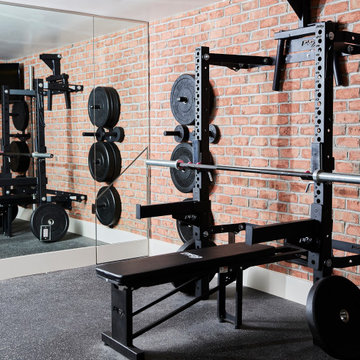Home Gym Design Ideas
Refine by:
Budget
Sort by:Popular Today
161 - 180 of 894 photos
Item 1 of 2

Come rain or snow, this 3-stall garage-turned-pickleball haven ensures year-round play. Climate-controlled and two stories tall, it's a regulation court with a touch of nostalgia, with walls adorned with personalized memorabilia. Storage cabinets maintain order, and the built-in A/V system amplifies the experience. A dedicated seating area invites friends and fans to gather, watch the thrilling matches and bask in the unique charm of this one-of-a-kind pickleball paradise.

One of nine structures located on the estate, the timber-frame entertaining barn doubles as both a recreational space and an entertaining space in which to host large events.
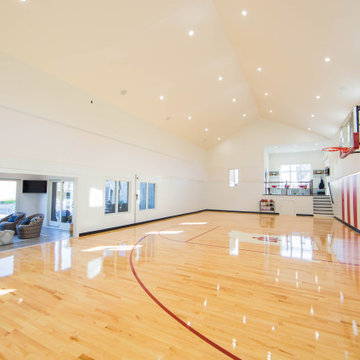
A full court press view of the sports court addition.
This is an example of an expansive traditional indoor sport court in Indianapolis with white walls, painted wood floors, multi-coloured floor and vaulted.
This is an example of an expansive traditional indoor sport court in Indianapolis with white walls, painted wood floors, multi-coloured floor and vaulted.
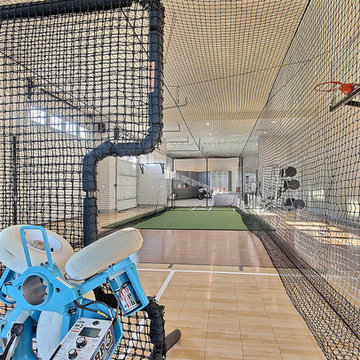
Inspired by the majesty of the Northern Lights and this family's everlasting love for Disney, this home plays host to enlighteningly open vistas and playful activity. Like its namesake, the beloved Sleeping Beauty, this home embodies family, fantasy and adventure in their truest form. Visions are seldom what they seem, but this home did begin 'Once Upon a Dream'. Welcome, to The Aurora.
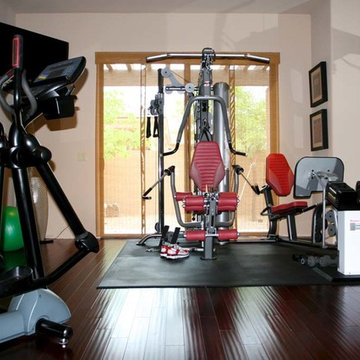
Expansive contemporary multipurpose gym in Phoenix with bamboo floors.
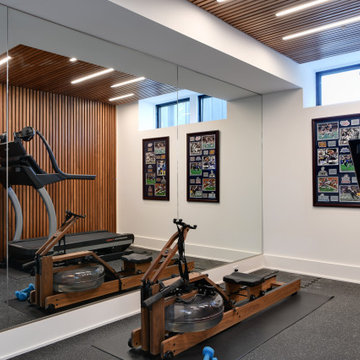
This modern custom home is a beautiful blend of thoughtful design and comfortable living. No detail was left untouched during the design and build process. Taking inspiration from the Pacific Northwest, this home in the Washington D.C suburbs features a black exterior with warm natural woods. The home combines natural elements with modern architecture and features clean lines, open floor plans with a focus on functional living.
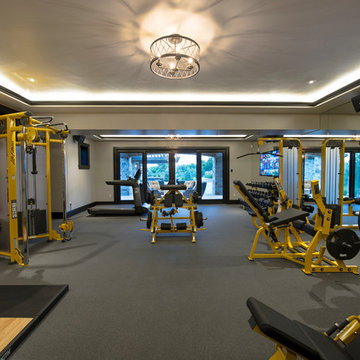
This exclusive guest home features excellent and easy to use technology throughout. The idea and purpose of this guesthouse is to host multiple charity events, sporting event parties, and family gatherings. The roughly 90-acre site has impressive views and is a one of a kind property in Colorado.
The project features incredible sounding audio and 4k video distributed throughout (inside and outside). There is centralized lighting control both indoors and outdoors, an enterprise Wi-Fi network, HD surveillance, and a state of the art Crestron control system utilizing iPads and in-wall touch panels. Some of the special features of the facility is a powerful and sophisticated QSC Line Array audio system in the Great Hall, Sony and Crestron 4k Video throughout, a large outdoor audio system featuring in ground hidden subwoofers by Sonance surrounding the pool, and smart LED lighting inside the gorgeous infinity pool.
J Gramling Photos
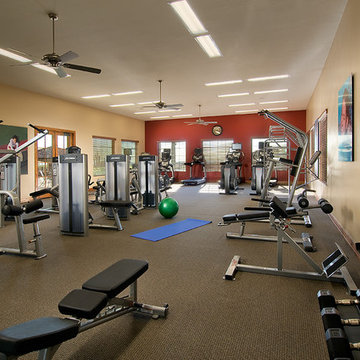
Design ideas for a large traditional home weight room in Orange County with beige walls and carpet.
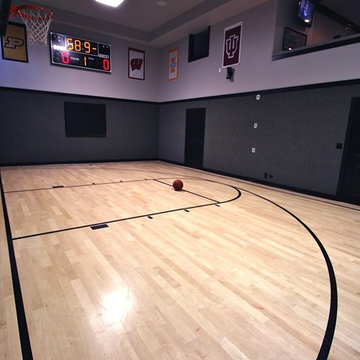
This is an example of a large modern indoor sport court in Chicago with grey walls and light hardwood floors.
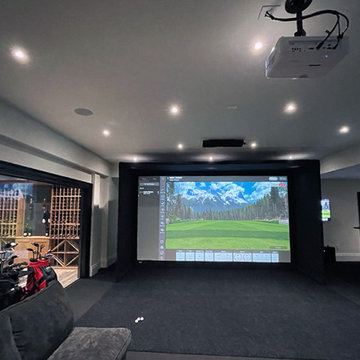
This basement golf simulator features a modern finish with a bar and wine room
Design ideas for a large modern indoor sport court in Toronto with carpet and black floor.
Design ideas for a large modern indoor sport court in Toronto with carpet and black floor.
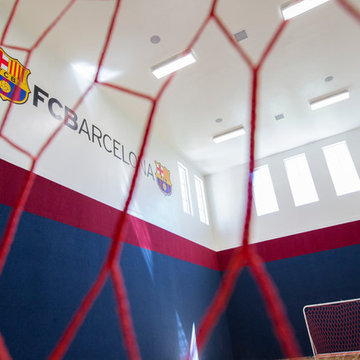
Custom Home Design by Joe Carrick Design. Built by Highland Custom Homes. Photography by Nick Bayless Photography
Inspiration for a large traditional indoor sport court in Salt Lake City with multi-coloured walls and light hardwood floors.
Inspiration for a large traditional indoor sport court in Salt Lake City with multi-coloured walls and light hardwood floors.
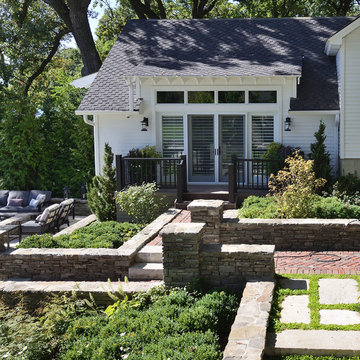
This is the entrance to a private Exercise Room that overlooks the beautiful lake view. It is separate from the main house but adjoined to the garage. Adjacent is an outdoor fire pit and seating. A herringbone-patterned brick walk leads you to the main house.
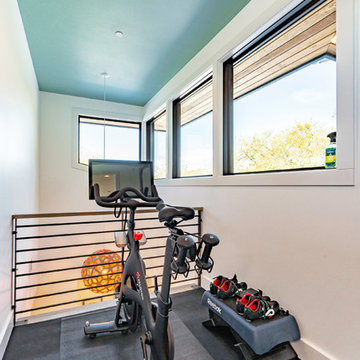
Builder: Oliver Custom Homes. Architect: Barley|Pfeiffer. Interior Design: Panache Interiors. Photographer: Mark Adams Media.
Just off the yoga/pilates space is a nook for a Peloton spin bike, overlooking a main floor hallway.
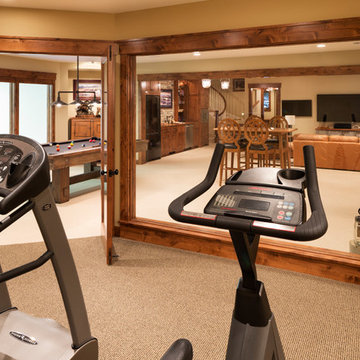
Architect: Sharratt Design & Company,
Photography: Jim Kruger, LandMark Photography,
Landscape & Retaining Walls: Yardscapes, Inc.
Design ideas for a large traditional indoor sport court in Minneapolis with beige walls and carpet.
Design ideas for a large traditional indoor sport court in Minneapolis with beige walls and carpet.
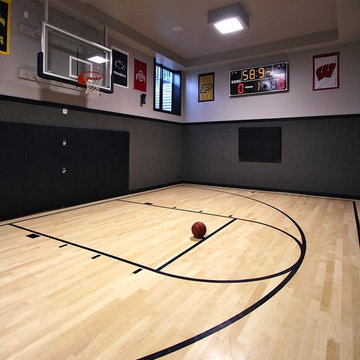
Inspiration for a large modern indoor sport court in Chicago with grey walls, light hardwood floors and beige floor.
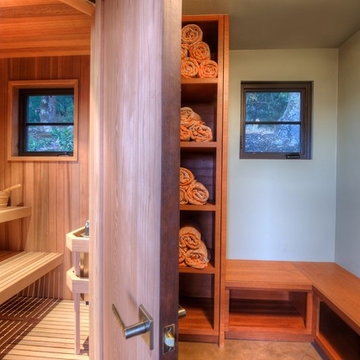
"Round Hill," created with the concept of a private, exquisite and exclusive resort, and designed for the discerning Buyer who seeks absolute privacy, security and luxurious accommodations for family, guests and staff, this just-completed resort-compound offers an extraordinary blend of amenity, location and attention to every detail.
Ideally located between Napa, Yountville and downtown St. Helena, directly across from Quintessa Winery, and minutes from the finest, world-class Napa wineries, Round Hill occupies the 21+ acre hilltop that overlooks the incomparable wine producing region of the Napa Valley, and is within walking distance to the world famous Auberge du Soleil.
An approximately 10,000 square foot main residence with two guest suites and private staff apartment, approximately 1,700-bottle wine cellar, gym, steam room and sauna, elevator, luxurious master suite with his and her baths, dressing areas and sitting room/study, and the stunning kitchen/family/great room adjacent the west-facing, sun-drenched, view-side terrace with covered outdoor kitchen and sparkling infinity pool, all embracing the unsurpassed view of the richly verdant Napa Valley. Separate two-bedroom, two en-suite-bath guest house and separate one-bedroom, one and one-half bath guest cottage.
Total of seven bedrooms, nine full and three half baths and requiring five uninterrupted years of concept, design and development, this resort-estate is now offered fully furnished and accessorized.
Quintessential resort living.
Home Gym Design Ideas
9
