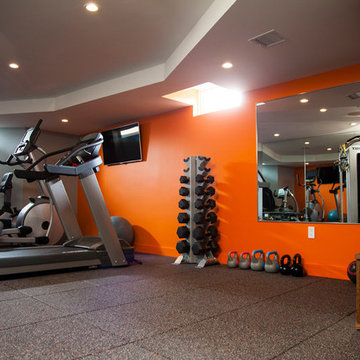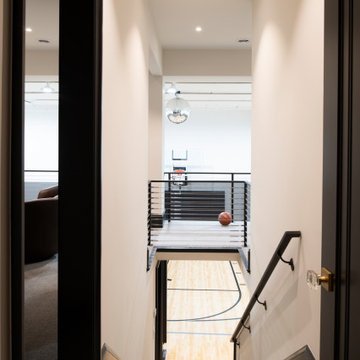Home Gym Design Ideas
Refine by:
Budget
Sort by:Popular Today
1 - 20 of 1,080 photos
Item 1 of 3
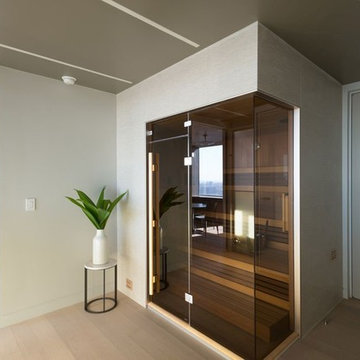
Large custom cut Finnish Sauna designed by Ocean Spray Hot Tubs and Saunas
This is an example of a large home gym in New York.
This is an example of a large home gym in New York.
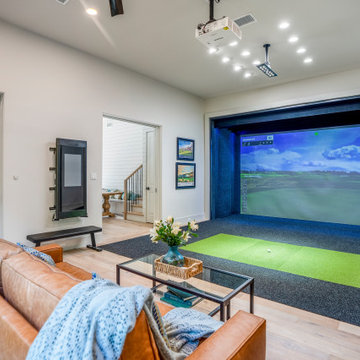
Full Swing Golf Simulator
Inspiration for an expansive transitional home gym in Houston.
Inspiration for an expansive transitional home gym in Houston.
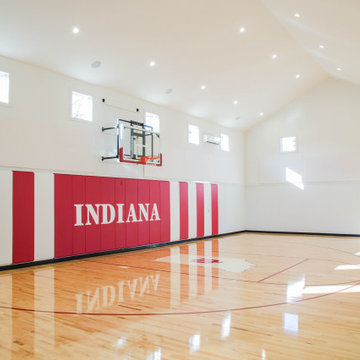
Vaulted ceilings with inset lights and multiple windows provide ample lighting for a pick-up game of one-on-one.
Expansive traditional indoor sport court in Indianapolis with white walls, painted wood floors, multi-coloured floor and vaulted.
Expansive traditional indoor sport court in Indianapolis with white walls, painted wood floors, multi-coloured floor and vaulted.
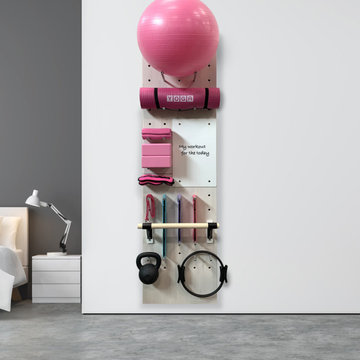
The myWall system is the perfect fit for anyone working out from home. The system provides a fully customizable workout area with limited space requirements. The myWall panels are perfect for Yoga and Barre enthusiasts.
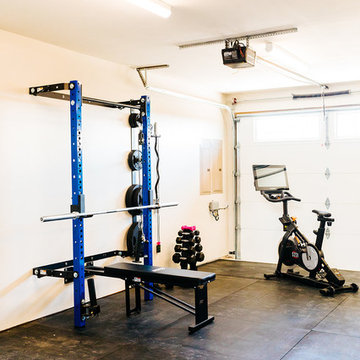
Snap Chic Photography
Inspiration for a mid-sized country multipurpose gym in Austin with white walls and black floor.
Inspiration for a mid-sized country multipurpose gym in Austin with white walls and black floor.
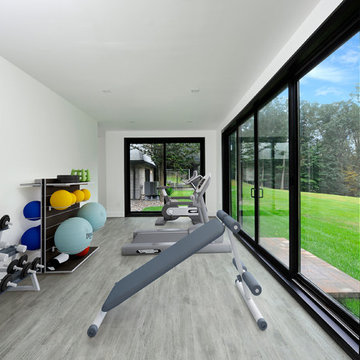
Striking and Sophisticated. This new residence offers the very best of contemporary design brought to life with the finest execution and attention to detail. Designed by notable Washington D.C architect. The 7,200 SQ FT main residence with separate guest house is set on 5+ acres of private property. Conveniently located in the Greenwich countryside and just minutes from the charming town of Armonk.
Enter the residence and step into a dramatic atrium Living Room with 22’ floor to ceiling windows, overlooking expansive grounds. At the heart of the house is a spacious gourmet kitchen featuring Italian made cabinetry with an ancillary catering kitchen. There are two master bedrooms, one at each end of the house and an additional three generously sized bedrooms each with en suite baths. There is a 1,200 sq ft. guest cottage to complete the compound.
A progressive sensibility merges with city sophistication in a pristine country setting. Truly special.
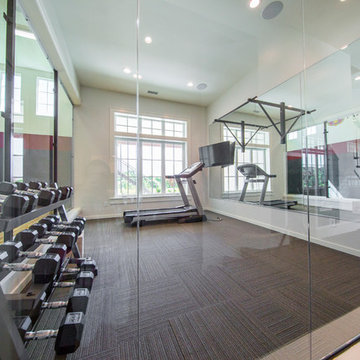
Custom Home Design by Joe Carrick Design. Built by Highland Custom Homes. Photography by Nick Bayless Photography
Design ideas for a large traditional home weight room in Salt Lake City with beige walls and carpet.
Design ideas for a large traditional home weight room in Salt Lake City with beige walls and carpet.
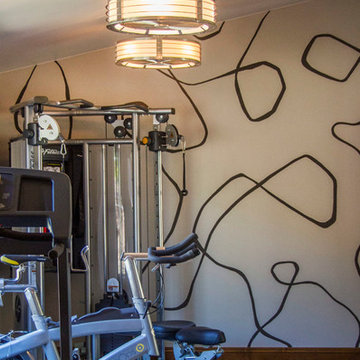
A hand painting wall graphic to energize you when you work out!
Design ideas for a mid-sized contemporary multipurpose gym in San Diego with beige walls.
Design ideas for a mid-sized contemporary multipurpose gym in San Diego with beige walls.
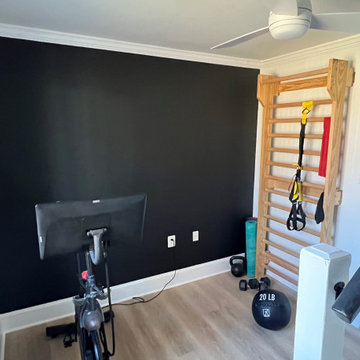
This is an example of a small transitional home gym in DC Metro with beige floor.

Photo of a large contemporary multipurpose gym in Buckinghamshire with brown walls, light hardwood floors, brown floor and timber.
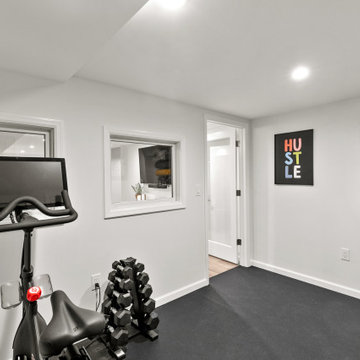
Design ideas for a small transitional multipurpose gym in Philadelphia with white walls and black floor.
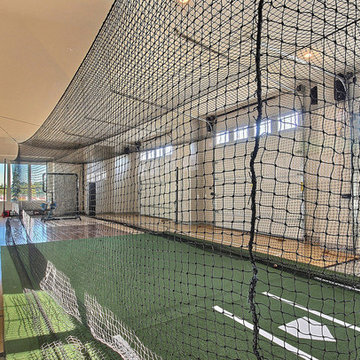
Inspired by the majesty of the Northern Lights and this family's everlasting love for Disney, this home plays host to enlighteningly open vistas and playful activity. Like its namesake, the beloved Sleeping Beauty, this home embodies family, fantasy and adventure in their truest form. Visions are seldom what they seem, but this home did begin 'Once Upon a Dream'. Welcome, to The Aurora.
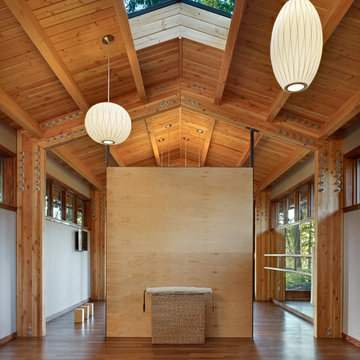
Carefully placed openings allow light to fill the interior while preserving a sense of privacy
Photo Credit: Ben Benschneider
Inspiration for a large contemporary home yoga studio in Seattle with medium hardwood floors.
Inspiration for a large contemporary home yoga studio in Seattle with medium hardwood floors.
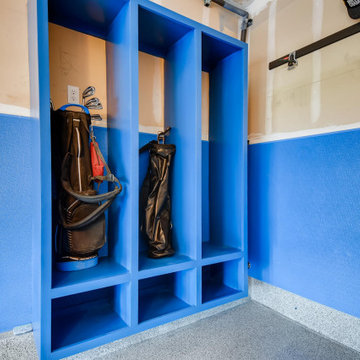
Custom Golf Storage Built-in
Photo of a small transitional home gym in Denver with grey floor.
Photo of a small transitional home gym in Denver with grey floor.
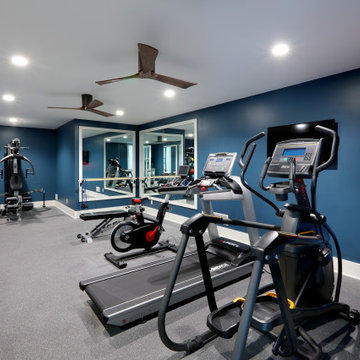
Photo of a large traditional home weight room in Grand Rapids with blue walls and black floor.
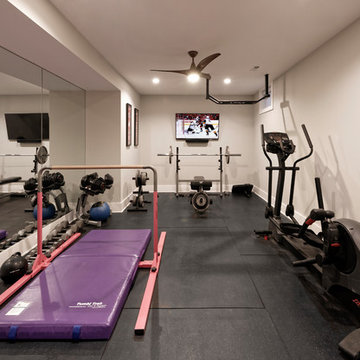
Photographer: Bob Narod
Design ideas for a large transitional home gym in DC Metro with white walls, black floor and laminate floors.
Design ideas for a large transitional home gym in DC Metro with white walls, black floor and laminate floors.
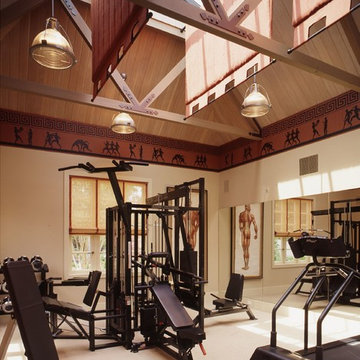
Architect: De Quesada Architects,
Interior Design: Wright Simpkins Design
Design ideas for an expansive traditional home gym in San Francisco.
Design ideas for an expansive traditional home gym in San Francisco.
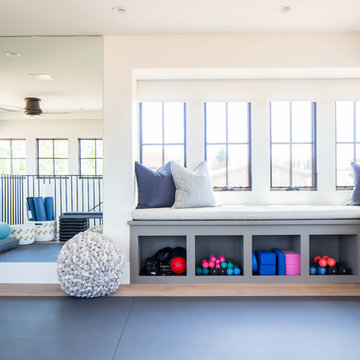
Large mediterranean home yoga studio in Orange County with white walls, medium hardwood floors and brown floor.
Home Gym Design Ideas
1
