All Ceiling Designs Home Gym Design Ideas
Refine by:
Budget
Sort by:Popular Today
1 - 20 of 153 photos

We are excited to share the grand reveal of this fantastic home gym remodel we recently completed. What started as an unfinished basement transformed into a state-of-the-art home gym featuring stunning design elements including hickory wood accents, dramatic charcoal and gold wallpaper, and exposed black ceilings. With all the equipment needed to create a commercial gym experience at home, we added a punching column, rubber flooring, dimmable LED lighting, a ceiling fan, and infrared sauna to relax in after the workout!
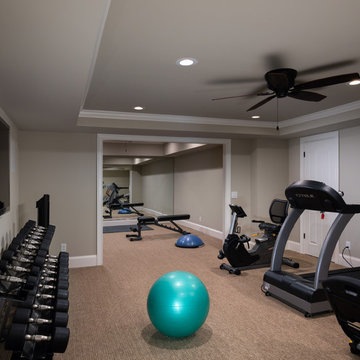
This impressive home gym has just about everything you would need for a great workout.
Inspiration for a large traditional multipurpose gym in Atlanta with beige walls, beige floor and recessed.
Inspiration for a large traditional multipurpose gym in Atlanta with beige walls, beige floor and recessed.

Shoot some hoops and practice your skills in your own private court. Stay fit as a family with this open space to work out and play together.
Photos: Reel Tour Media
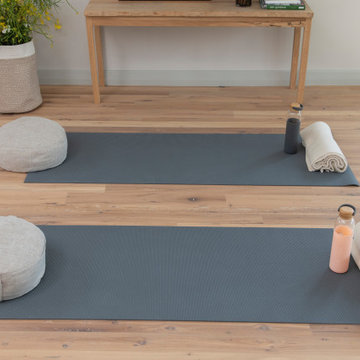
Designed for rest and rejuvenation, the wellness room takes advantage of sweeping ocean views and ample natural lighting. Adjustable lighting with custom linen shades can easily accommodate a variety of uses and lighting needs for the space. A wooden bench made by a local artisan displays fresh flowers, favorite books, and art by Karen Sikie for a calming, nature-inspired backdrop for yoga or meditation.
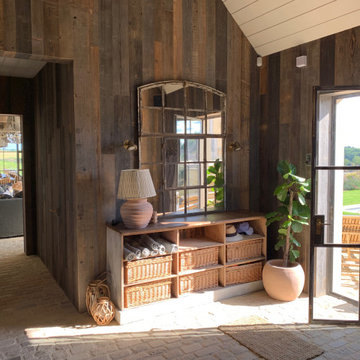
A view of the changing room inside the poolhouse, wkth the sitting and kitchen/dining areas beyond..
This is an example of a large country multipurpose gym in Oxfordshire with brown walls, brown floor and timber.
This is an example of a large country multipurpose gym in Oxfordshire with brown walls, brown floor and timber.
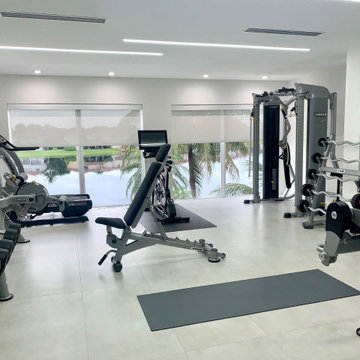
An immaculate ceiling is possible with invisible speakers and Aivicom's led tracks
Inspiration for a mid-sized contemporary indoor sport court in Miami with white walls, ceramic floors, grey floor and timber.
Inspiration for a mid-sized contemporary indoor sport court in Miami with white walls, ceramic floors, grey floor and timber.

Lower Level gym area features white oak walls, polished concrete floors, and large, black-framed windows - Scandinavian Modern Interior - Indianapolis, IN - Trader's Point - Architect: HAUS | Architecture For Modern Lifestyles - Construction Manager: WERK | Building Modern - Christopher Short + Paul Reynolds - Photo: HAUS | Architecture
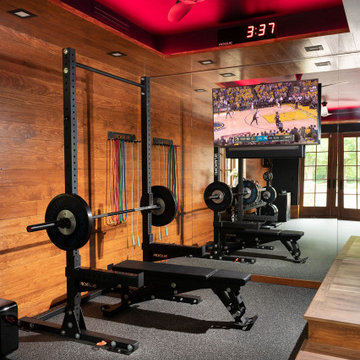
This is an example of a mid-sized country multipurpose gym in Other with cork floors, grey floor, recessed and brown walls.
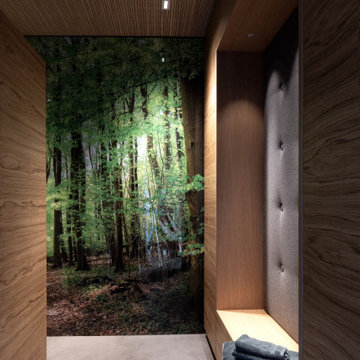
Wald, Ruhe, Gemütlichkeit. Lassen Sie uns in dieser Umkleide die Natur wahrnehmen und zur Ruhe kommen. Der raumhohe Glasdruck schafft Atmosphäre und gibt dem Vorraum zur Dusche ein Thema.

Photo of a large contemporary home yoga studio in London with beige walls, light hardwood floors, beige floor and recessed.

This is an example of a mid-sized transitional multipurpose gym in New York with white walls, black floor and timber.
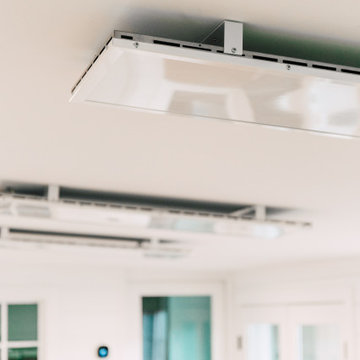
12 x 24 Unfinished space made the perfect home gym. Complete with heated floors and radiant ceiling panels.
Design ideas for a mid-sized eclectic multipurpose gym in Seattle with white walls, medium hardwood floors, brown floor and vaulted.
Design ideas for a mid-sized eclectic multipurpose gym in Seattle with white walls, medium hardwood floors, brown floor and vaulted.
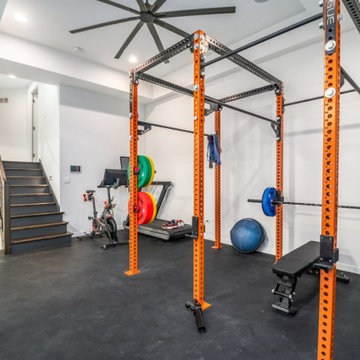
Cross-Fit Gym for all of your exercise needs.
Photos: Reel Tour Media
Large modern multipurpose gym in Chicago with white walls, vinyl floors, black floor and coffered.
Large modern multipurpose gym in Chicago with white walls, vinyl floors, black floor and coffered.
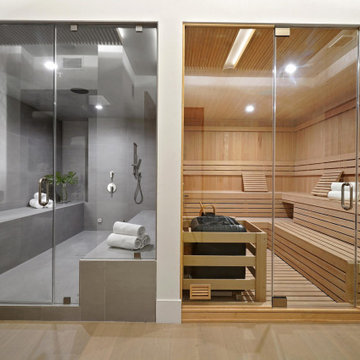
Luxury Bathroom complete with a double walk in Wet Sauna and Dry Sauna. Floor to ceiling glass walls extend the Home Gym Bathroom to feel the ultimate expansion of space.
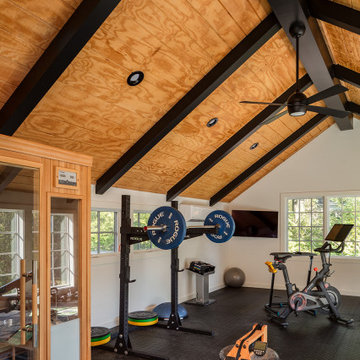
Inspiration for a large transitional multipurpose gym in Columbus with white walls, vinyl floors, black floor and exposed beam.
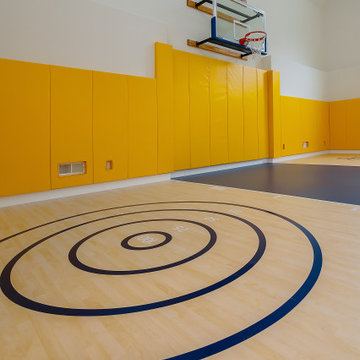
This is an example of a large transitional indoor sport court in Philadelphia with yellow walls, vinyl floors, blue floor and vaulted.
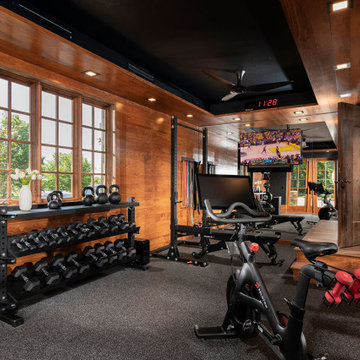
Photo of a mid-sized multipurpose gym in Other with cork floors, grey floor and recessed.
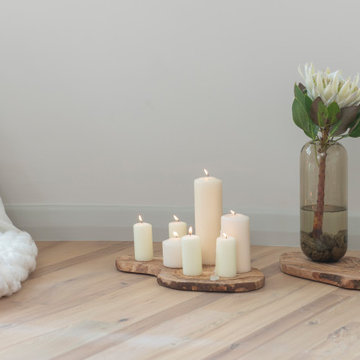
Designed for rest and rejuvenation, the wellness room takes advantage of sweeping ocean views and ample natural lighting. Adjustable lighting with custom linen shades can easily accommodate a variety of uses and lighting needs for the space. A wooden bench made by a local artisan displays fresh flowers, favorite books, and art by Karen Sikie for a calming, nature-inspired backdrop for yoga or meditation.

Louisa, San Clemente Coastal Modern Architecture
The brief for this modern coastal home was to create a place where the clients and their children and their families could gather to enjoy all the beauty of living in Southern California. Maximizing the lot was key to unlocking the potential of this property so the decision was made to excavate the entire property to allow natural light and ventilation to circulate through the lower level of the home.
A courtyard with a green wall and olive tree act as the lung for the building as the coastal breeze brings fresh air in and circulates out the old through the courtyard.
The concept for the home was to be living on a deck, so the large expanse of glass doors fold away to allow a seamless connection between the indoor and outdoors and feeling of being out on the deck is felt on the interior. A huge cantilevered beam in the roof allows for corner to completely disappear as the home looks to a beautiful ocean view and Dana Point harbor in the distance. All of the spaces throughout the home have a connection to the outdoors and this creates a light, bright and healthy environment.
Passive design principles were employed to ensure the building is as energy efficient as possible. Solar panels keep the building off the grid and and deep overhangs help in reducing the solar heat gains of the building. Ultimately this home has become a place that the families can all enjoy together as the grand kids create those memories of spending time at the beach.
Images and Video by Aandid Media.
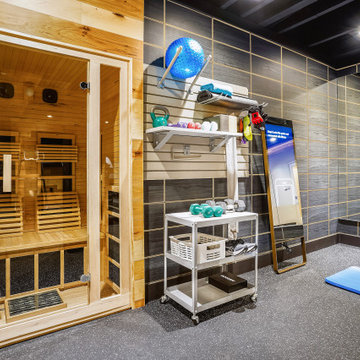
We are excited to share the grand reveal of this fantastic home gym remodel we recently completed. What started as an unfinished basement transformed into a state-of-the-art home gym featuring stunning design elements including hickory wood accents, dramatic charcoal and gold wallpaper, and exposed black ceilings. With all the equipment needed to create a commercial gym experience at home, we added a punching column, rubber flooring, dimmable LED lighting, a ceiling fan, and infrared sauna to relax in after the workout!
All Ceiling Designs Home Gym Design Ideas
1