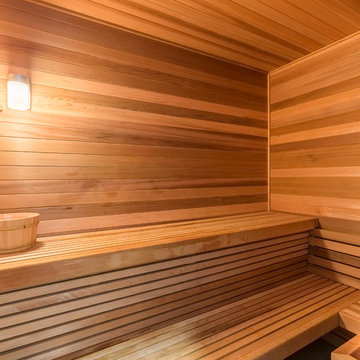Home Gym Design Ideas
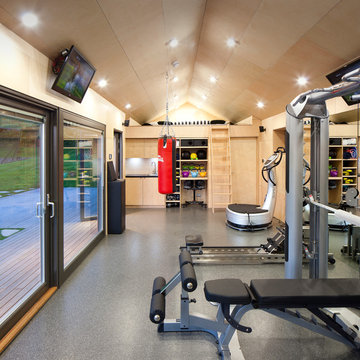
This is an example of a large contemporary multipurpose gym in Barcelona with ceramic floors and beige walls.

We are excited to share the grand reveal of this fantastic home gym remodel we recently completed. What started as an unfinished basement transformed into a state-of-the-art home gym featuring stunning design elements including hickory wood accents, dramatic charcoal and gold wallpaper, and exposed black ceilings. With all the equipment needed to create a commercial gym experience at home, we added a punching column, rubber flooring, dimmable LED lighting, a ceiling fan, and infrared sauna to relax in after the workout!
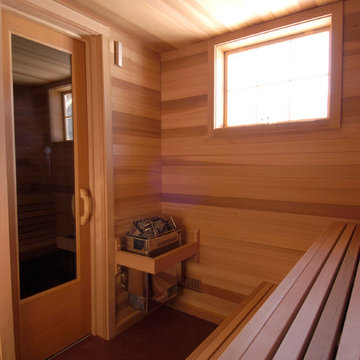
D. Beilman
This is an example of a small scandinavian multipurpose gym in Boston.
This is an example of a small scandinavian multipurpose gym in Boston.
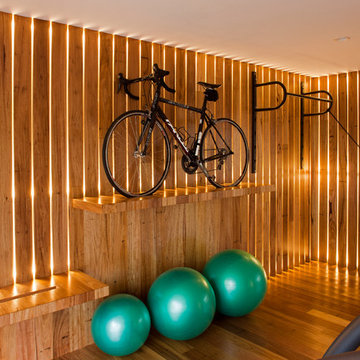
Photo by Langdon Clay
Photo of a mid-sized contemporary multipurpose gym in San Francisco with brown walls, medium hardwood floors and brown floor.
Photo of a mid-sized contemporary multipurpose gym in San Francisco with brown walls, medium hardwood floors and brown floor.
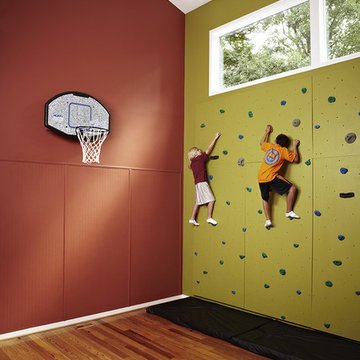
Mid-sized transitional home climbing wall in DC Metro with green walls and medium hardwood floors.
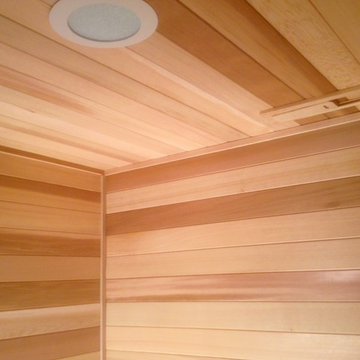
This "vapor-lock" overhead fixture lights the sauna and contains the steamy moisture from the Combi heater. The manual sliding ceiling vent helps allow airflow which rids the sauna of carbon dioxide, making the air fresh to breathe.
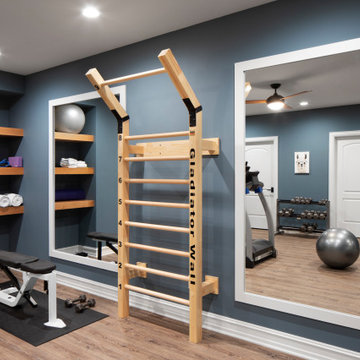
A home gym that makes workouts a breeze.
Photo of a large transitional home weight room in Milwaukee with blue walls, light hardwood floors and beige floor.
Photo of a large transitional home weight room in Milwaukee with blue walls, light hardwood floors and beige floor.

Mid-sized beach style home yoga studio in San Diego with white walls, light hardwood floors and beige floor.
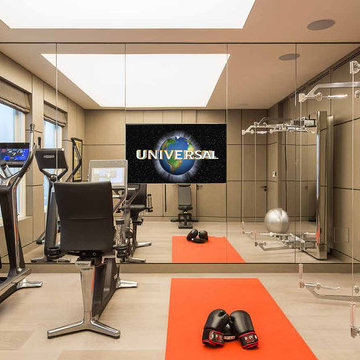
Home gym with built in TV and ceiling speakers.
Photo of a small transitional home gym in London with light hardwood floors.
Photo of a small transitional home gym in London with light hardwood floors.
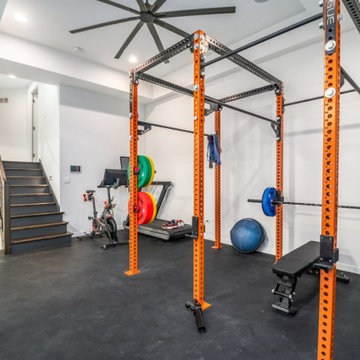
Cross-Fit Gym for all of your exercise needs.
Photos: Reel Tour Media
Large modern multipurpose gym in Chicago with white walls, vinyl floors, black floor and coffered.
Large modern multipurpose gym in Chicago with white walls, vinyl floors, black floor and coffered.
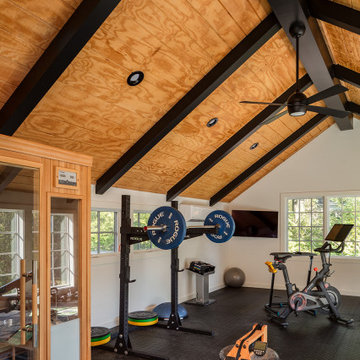
Inspiration for a large transitional multipurpose gym in Columbus with white walls, vinyl floors, black floor and exposed beam.
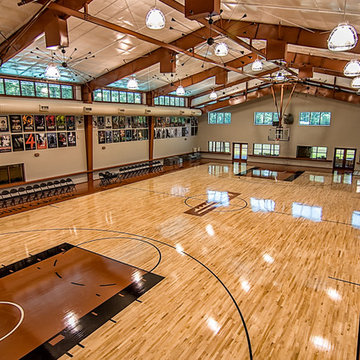
Basketball court with full music system and controllable lighting.
This is an example of a large country indoor sport court in Atlanta with beige walls and light hardwood floors.
This is an example of a large country indoor sport court in Atlanta with beige walls and light hardwood floors.
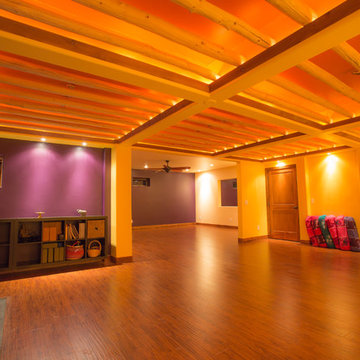
This is an example of a large country home yoga studio in Denver with purple walls, medium hardwood floors and brown floor.
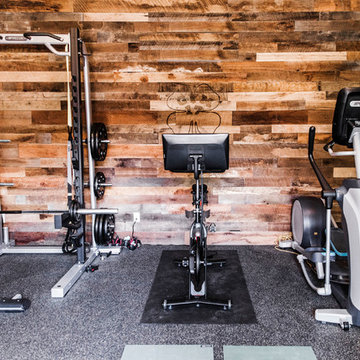
KATE NELLE PHOTOGRAPHY
Mid-sized country home weight room in Phoenix with brown walls and black floor.
Mid-sized country home weight room in Phoenix with brown walls and black floor.

Our Carmel design-build studio was tasked with organizing our client’s basement and main floor to improve functionality and create spaces for entertaining.
In the basement, the goal was to include a simple dry bar, theater area, mingling or lounge area, playroom, and gym space with the vibe of a swanky lounge with a moody color scheme. In the large theater area, a U-shaped sectional with a sofa table and bar stools with a deep blue, gold, white, and wood theme create a sophisticated appeal. The addition of a perpendicular wall for the new bar created a nook for a long banquette. With a couple of elegant cocktail tables and chairs, it demarcates the lounge area. Sliding metal doors, chunky picture ledges, architectural accent walls, and artsy wall sconces add a pop of fun.
On the main floor, a unique feature fireplace creates architectural interest. The traditional painted surround was removed, and dark large format tile was added to the entire chase, as well as rustic iron brackets and wood mantel. The moldings behind the TV console create a dramatic dimensional feature, and a built-in bench along the back window adds extra seating and offers storage space to tuck away the toys. In the office, a beautiful feature wall was installed to balance the built-ins on the other side. The powder room also received a fun facelift, giving it character and glitz.
---
Project completed by Wendy Langston's Everything Home interior design firm, which serves Carmel, Zionsville, Fishers, Westfield, Noblesville, and Indianapolis.
For more about Everything Home, see here: https://everythinghomedesigns.com/
To learn more about this project, see here:
https://everythinghomedesigns.com/portfolio/carmel-indiana-posh-home-remodel
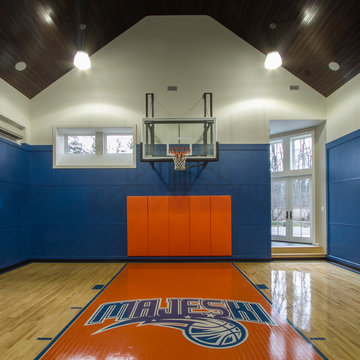
Jeff Tryon Princeton Design Collaborative
Large traditional indoor sport court in New York with blue walls and light hardwood floors.
Large traditional indoor sport court in New York with blue walls and light hardwood floors.
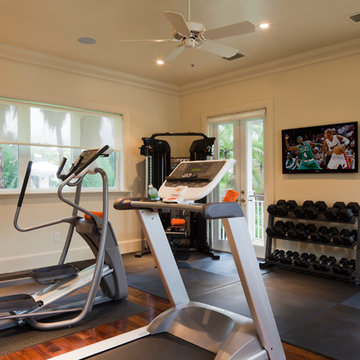
Steven Brooke Studios
Large traditional multipurpose gym in Miami with beige walls, medium hardwood floors, brown floor and recessed.
Large traditional multipurpose gym in Miami with beige walls, medium hardwood floors, brown floor and recessed.
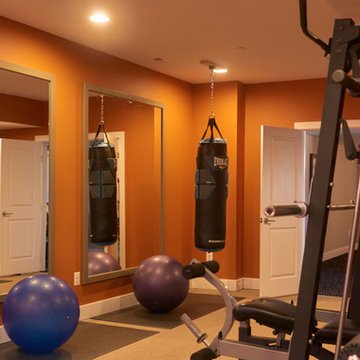
Mike Stog Photography
Design ideas for a large eclectic multipurpose gym in Baltimore with orange walls.
Design ideas for a large eclectic multipurpose gym in Baltimore with orange walls.
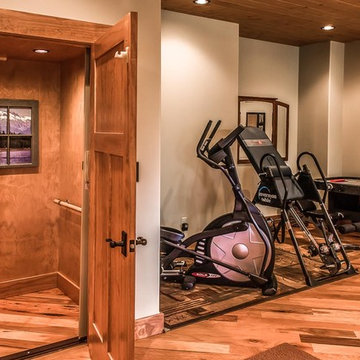
This one-story post-and-beam constructed home features rustic wood accents throughout, two kitchen islands, an elevator, a fireplace in the bedroom, a walk-out basement the includes a large game room, office, family living area, and more. Out back are expansive multiple decks, a screened porch, and a full outdoor kitchen with fireplace on the lower level. Plenty of parking, with both an attached, 3-car garage and a separate 2-car garage with additional carport. The clients wanted to keep the mountain feel, and had us install a large water feature in front, opposite the front entry.
Home Gym Design Ideas
1
