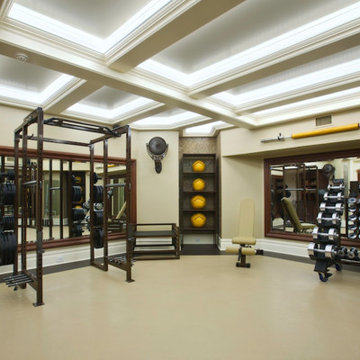All Ceiling Designs Home Gym Design Ideas
Refine by:
Budget
Sort by:Popular Today
1 - 20 of 109 photos
Item 1 of 3
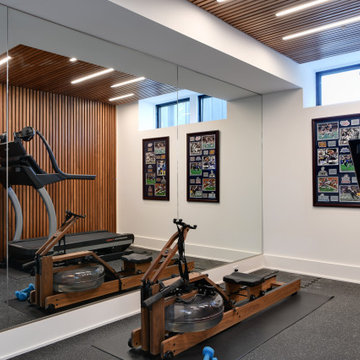
This modern custom home is a beautiful blend of thoughtful design and comfortable living. No detail was left untouched during the design and build process. Taking inspiration from the Pacific Northwest, this home in the Washington D.C suburbs features a black exterior with warm natural woods. The home combines natural elements with modern architecture and features clean lines, open floor plans with a focus on functional living.

Meditation, dance room looking at hidden doors with a Red Bed healing space
Photo of a mid-sized contemporary home yoga studio in Dallas with brown walls, medium hardwood floors, brown floor and wood.
Photo of a mid-sized contemporary home yoga studio in Dallas with brown walls, medium hardwood floors, brown floor and wood.

One of nine structures located on the estate, the timber-frame entertaining barn doubles as both a recreational space and an entertaining space in which to host large events.
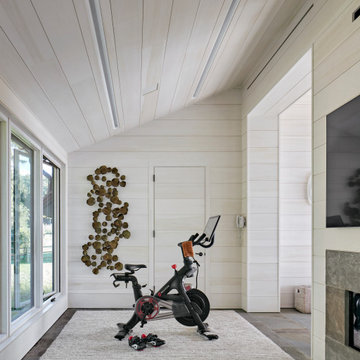
Go for a spin on the Peloton bike, take in the view, watch the TV and enjoy the warmth of the gas fireplace. Robert Benson Photography.
Design ideas for a mid-sized country home gym in New York with beige walls and wood.
Design ideas for a mid-sized country home gym in New York with beige walls and wood.

Home Sports Court with four expansive roll-up doors.
This is an example of an expansive contemporary indoor sport court in Dallas with grey walls, multi-coloured floor and vaulted.
This is an example of an expansive contemporary indoor sport court in Dallas with grey walls, multi-coloured floor and vaulted.

Custom designed and design build of indoor basket ball court, home gym and golf simulator.
Expansive country indoor sport court in Boston with brown walls, light hardwood floors, brown floor and exposed beam.
Expansive country indoor sport court in Boston with brown walls, light hardwood floors, brown floor and exposed beam.
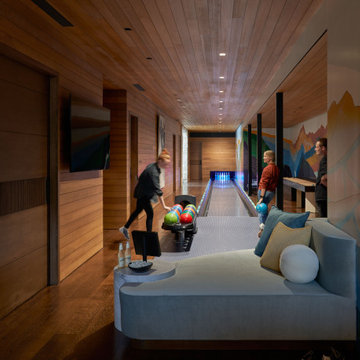
Photo of an expansive modern multipurpose gym in Salt Lake City with brown walls, medium hardwood floors, brown floor and wood.
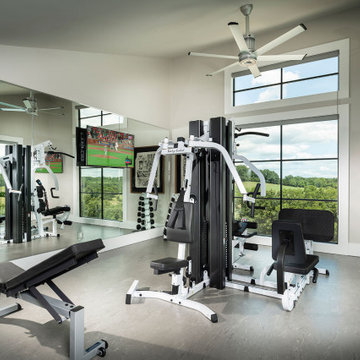
Photo of a mid-sized modern home weight room in Other with grey walls and vaulted.

Below Buchanan is a basement renovation that feels as light and welcoming as one of our outdoor living spaces. The project is full of unique details, custom woodworking, built-in storage, and gorgeous fixtures. Custom carpentry is everywhere, from the built-in storage cabinets and molding to the private booth, the bar cabinetry, and the fireplace lounge.
Creating this bright, airy atmosphere was no small challenge, considering the lack of natural light and spatial restrictions. A color pallet of white opened up the space with wood, leather, and brass accents bringing warmth and balance. The finished basement features three primary spaces: the bar and lounge, a home gym, and a bathroom, as well as additional storage space. As seen in the before image, a double row of support pillars runs through the center of the space dictating the long, narrow design of the bar and lounge. Building a custom dining area with booth seating was a clever way to save space. The booth is built into the dividing wall, nestled between the support beams. The same is true for the built-in storage cabinet. It utilizes a space between the support pillars that would otherwise have been wasted.
The small details are as significant as the larger ones in this design. The built-in storage and bar cabinetry are all finished with brass handle pulls, to match the light fixtures, faucets, and bar shelving. White marble counters for the bar, bathroom, and dining table bring a hint of Hollywood glamour. White brick appears in the fireplace and back bar. To keep the space feeling as lofty as possible, the exposed ceilings are painted black with segments of drop ceilings accented by a wide wood molding, a nod to the appearance of exposed beams. Every detail is thoughtfully chosen right down from the cable railing on the staircase to the wood paneling behind the booth, and wrapping the bar.
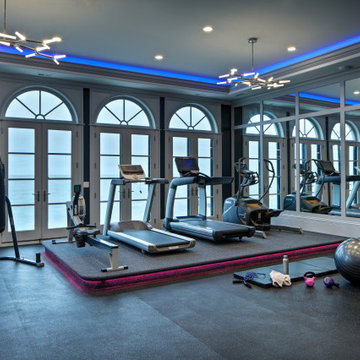
Adjacent to the main pool space is an extensive home gym, which has black gym flooring, a raised platform for equipment, and accented with color changing LED strip lighting which is coordinated with the sound system of the space.
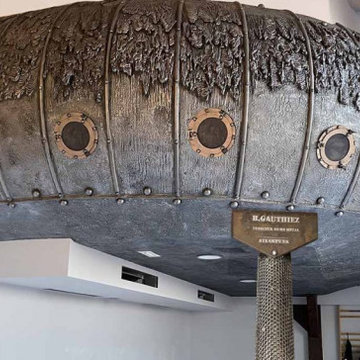
Salle de yoga en inclusion d'une salle de cardio training, inspiration steampunk Jules Vernes, nautilus, décoration métallique avec coulées métallisées, verrous, customisation poteaux et poutres
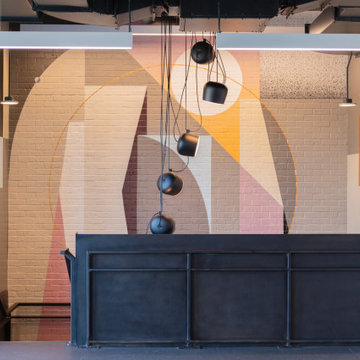
Colorful mural in this large home gym.
This is an example of a large contemporary multipurpose gym in New York with multi-coloured walls, black floor and exposed beam.
This is an example of a large contemporary multipurpose gym in New York with multi-coloured walls, black floor and exposed beam.
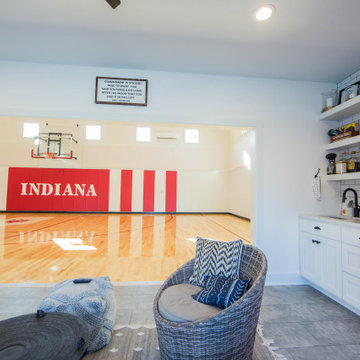
The lower level gather place is perfect for watching the action on the court or taking a half-time break.
Photo of an expansive traditional indoor sport court in Indianapolis with white walls, painted wood floors, multi-coloured floor and vaulted.
Photo of an expansive traditional indoor sport court in Indianapolis with white walls, painted wood floors, multi-coloured floor and vaulted.

Design ideas for a large contemporary multipurpose gym in Phoenix with white walls, beige floor and vaulted.
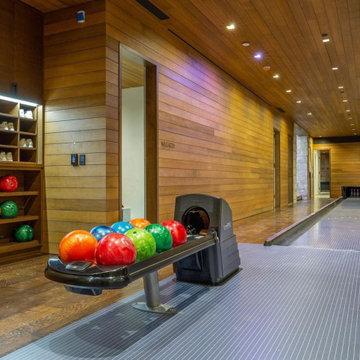
Residential Bowling Alley.
Source: Magelby Construction.
Photo of an expansive modern home gym in Salt Lake City with medium hardwood floors, brown floor and wood.
Photo of an expansive modern home gym in Salt Lake City with medium hardwood floors, brown floor and wood.

Custom designed and design build of indoor basket ball court, home gym and golf simulator.
Expansive contemporary indoor sport court in Boston with brown walls, light hardwood floors, brown floor and exposed beam.
Expansive contemporary indoor sport court in Boston with brown walls, light hardwood floors, brown floor and exposed beam.
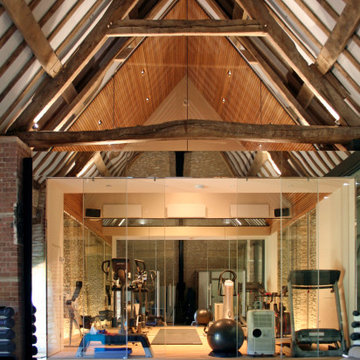
Mid-sized industrial multipurpose gym in Oxfordshire with white walls, light hardwood floors and timber.
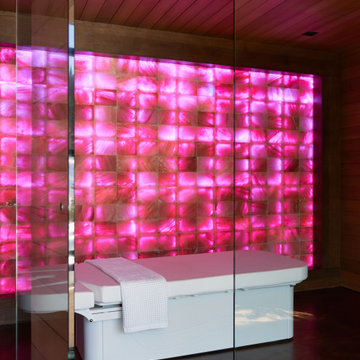
Photo of an expansive modern home yoga studio in Salt Lake City with brown walls, medium hardwood floors, brown floor and wood.
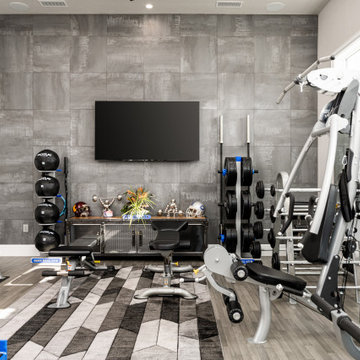
We love this home gym featuring recessed lighting, a soundproof wall, and engineered wood flooring.
Expansive modern home weight room in Phoenix with brown walls, light hardwood floors, brown floor and coffered.
Expansive modern home weight room in Phoenix with brown walls, light hardwood floors, brown floor and coffered.
All Ceiling Designs Home Gym Design Ideas
1
