Home Gym Design Ideas with Black Floor
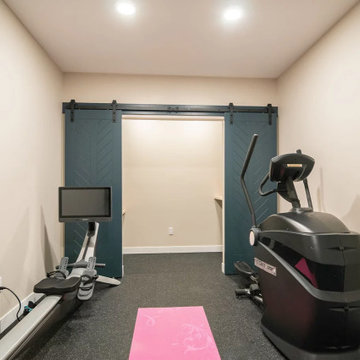
A blank slate and open minds are a perfect recipe for creative design ideas. The homeowner's brother is a custom cabinet maker who brought our ideas to life and then Landmark Remodeling installed them and facilitated the rest of our vision. We had a lot of wants and wishes, and were to successfully do them all, including a gym, fireplace, hidden kid's room, hobby closet, and designer touches.
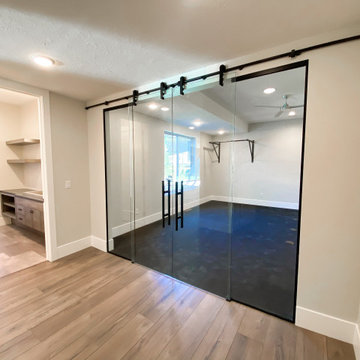
This exercise room is perfect for your daily yoga practice! Right off the basement family room the glass doors allow to close the room off without making the space feel smaller.
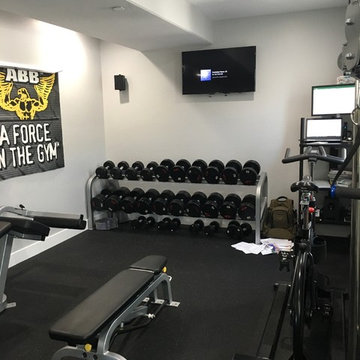
Riley Ridd
Photo of a mid-sized industrial home weight room in Salt Lake City with grey walls and black floor.
Photo of a mid-sized industrial home weight room in Salt Lake City with grey walls and black floor.
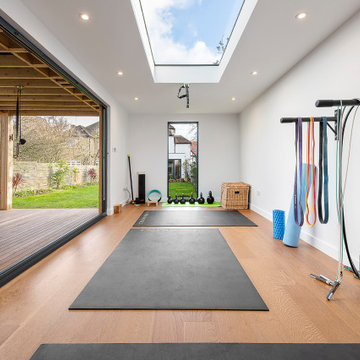
Inspiration for a large contemporary multipurpose gym in London with white walls, light hardwood floors and black floor.
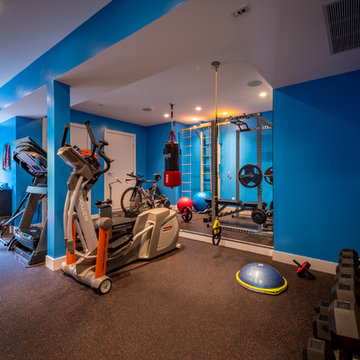
Photo: Ocean West Media.
Wallpaper:
Paint: Benjamin Moore or
equivalent.
Color: 2066-40– Rocky
Mountain Sky blue
Carpet: Floor Tile Gator Zip Tile Color: Red Speckle
Fabrics:
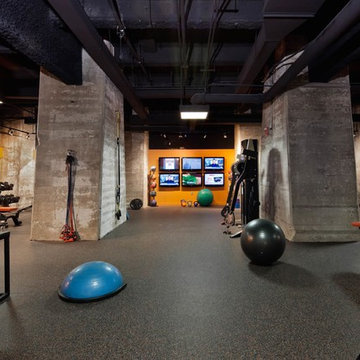
Need some gym motivation? Amazing gym design is why it was named one of the best health and wellness facilities of the year
Inspiration for a large industrial multipurpose gym in Baltimore with orange walls, cork floors and black floor.
Inspiration for a large industrial multipurpose gym in Baltimore with orange walls, cork floors and black floor.

This is an example of a mid-sized transitional multipurpose gym in New York with white walls, black floor and timber.
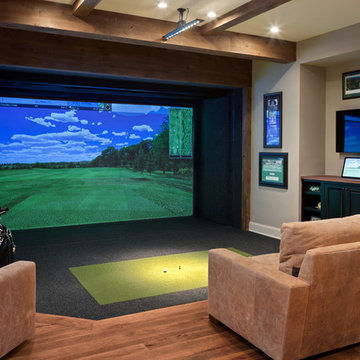
Golf simulator in lower level
Inspiration for a mid-sized traditional multipurpose gym in Cincinnati with grey walls, carpet and black floor.
Inspiration for a mid-sized traditional multipurpose gym in Cincinnati with grey walls, carpet and black floor.
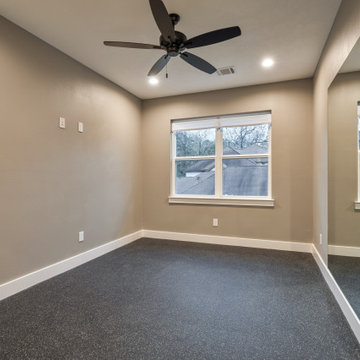
Design ideas for a mid-sized arts and crafts multipurpose gym in Houston with beige walls and black floor.
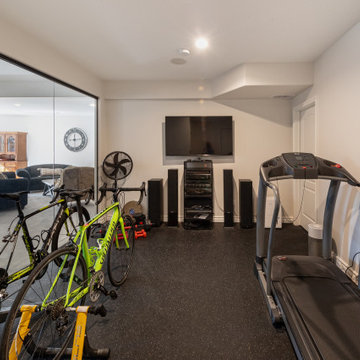
This is our very first Four Elements remodel show home! We started with a basic spec-level early 2000s walk-out bungalow, and transformed the interior into a beautiful modern farmhouse style living space with many custom features. The floor plan was also altered in a few key areas to improve livability and create more of an open-concept feel. Check out the shiplap ceilings with Douglas fir faux beams in the kitchen, dining room, and master bedroom. And a new coffered ceiling in the front entry contrasts beautifully with the custom wood shelving above the double-sided fireplace. Highlights in the lower level include a unique under-stairs custom wine & whiskey bar and a new home gym with a glass wall view into the main recreation area.
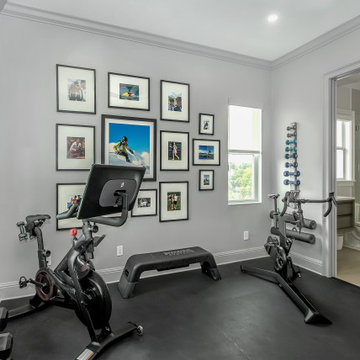
This is an example of a small modern multipurpose gym in Tampa with grey walls and black floor.
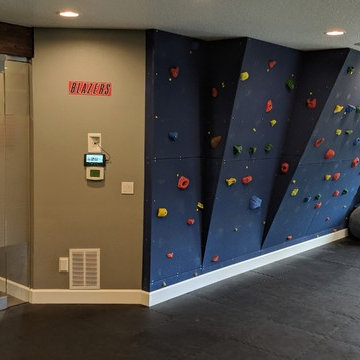
Basement home gym with bouldering climbing wall, foam tile floor and exercise equipment
Mid-sized contemporary multipurpose gym in Portland with multi-coloured walls and black floor.
Mid-sized contemporary multipurpose gym in Portland with multi-coloured walls and black floor.
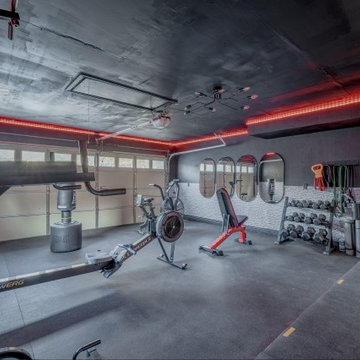
This is an example of a mid-sized multipurpose gym in Austin with black walls and black floor.
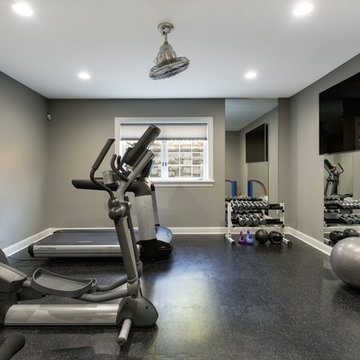
Lower level workout room inspires focus on fitness with its spare color scheme. Concentrate on your form in the floor to ceiling mirror while protecting your joints on the rubberized flooring.
Photography by Spacecrafting
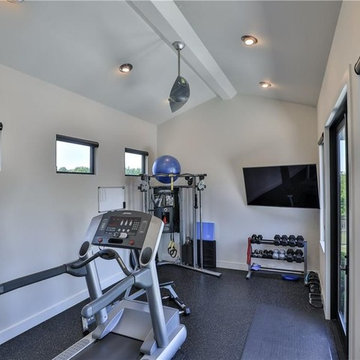
Inspiration for a small contemporary home weight room in Dallas with beige walls, concrete floors and black floor.
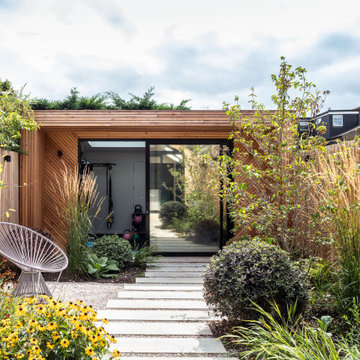
We have designed a bespoke home gym at the end of the garden made of timber slats set in a diagonal pattern.
The home gym is built under Permitted Development. I.e. without Planning Permission and in order to maximise the internal ceiling height, the floor is dropped to be level with the garden.
The timber home gym has an unusual portal, forward of the main volume, to provide shades n the summer months.
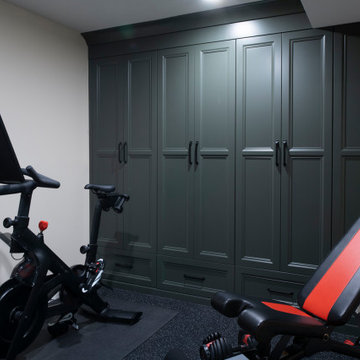
Moody floor to ceiling cabinetry provide ample storage in this small home gym for items like towels, bands, and even small weights.
Small transitional multipurpose gym in Minneapolis with beige walls and black floor.
Small transitional multipurpose gym in Minneapolis with beige walls and black floor.
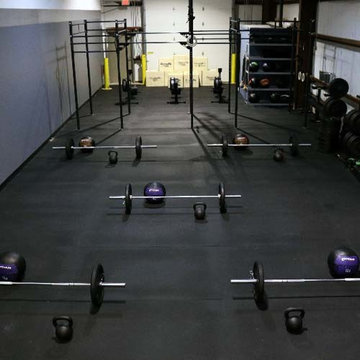
Rubber Floor Mats Diamond Black are 4x6 feet and 3/4 inch thick. These mats have a straight edge. These mats are made with recycled rubber and are highly durable.
https://www.greatmats.com/rubber-floor-mats/4x6ft-fitness-rubber-mat-75b.php
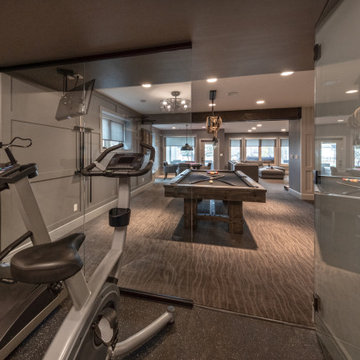
Friends and neighbors of an owner of Four Elements asked for help in redesigning certain elements of the interior of their newer home on the main floor and basement to better reflect their tastes and wants (contemporary on the main floor with a more cozy rustic feel in the basement). They wanted to update the look of their living room, hallway desk area, and stairway to the basement. They also wanted to create a 'Game of Thrones' themed media room, update the look of their entire basement living area, add a scotch bar/seating nook, and create a new gym with a glass wall. New fireplace areas were created upstairs and downstairs with new bulkheads, new tile & brick facades, along with custom cabinets. A beautiful stained shiplap ceiling was added to the living room. Custom wall paneling was installed to areas on the main floor, stairway, and basement. Wood beams and posts were milled & installed downstairs, and a custom castle-styled barn door was created for the entry into the new medieval styled media room. A gym was built with a glass wall facing the basement living area. Floating shelves with accent lighting were installed throughout - check out the scotch tasting nook! The entire home was also repainted with modern but warm colors. This project turned out beautiful!
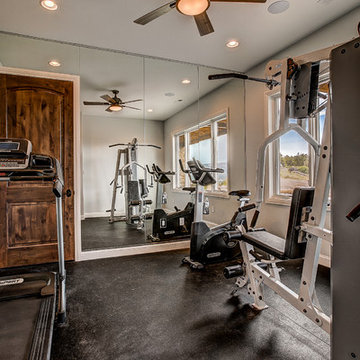
This is an example of a mid-sized modern home weight room in Denver with white walls and black floor.
Home Gym Design Ideas with Black Floor
1