Home Gym Design Ideas with Beige Floor and Blue Floor
Refine by:
Budget
Sort by:Popular Today
1 - 20 of 729 photos
Item 1 of 3
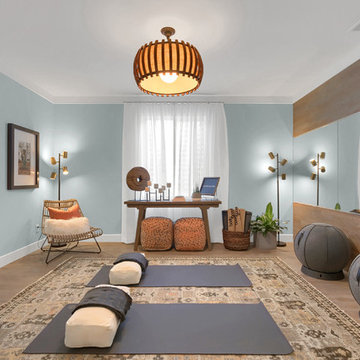
Lower level exercise room - use as a craft room or another secondary bedroom.
Inspiration for a mid-sized contemporary home yoga studio in Denver with blue walls, laminate floors and beige floor.
Inspiration for a mid-sized contemporary home yoga studio in Denver with blue walls, laminate floors and beige floor.
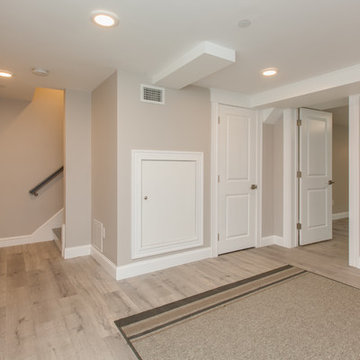
Design ideas for a mid-sized transitional home yoga studio in Boston with beige walls, light hardwood floors and beige floor.
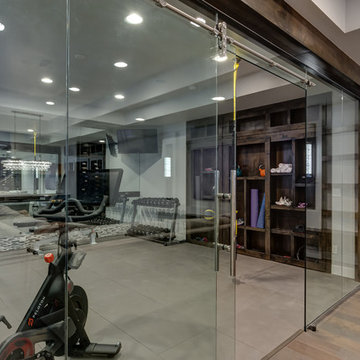
©Finished Basement Company
Inspiration for a large transitional home climbing wall in Denver with grey walls and beige floor.
Inspiration for a large transitional home climbing wall in Denver with grey walls and beige floor.
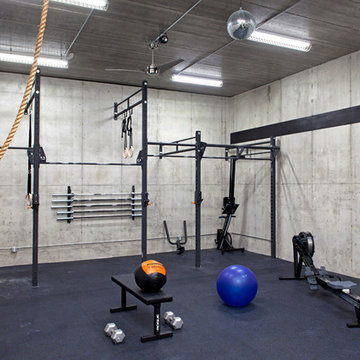
Builder: John Kraemer & Sons | Architecture: Rehkamp/Larson Architects | Interior Design: Brooke Voss | Photography | Landmark Photography
Design ideas for an industrial home weight room in Minneapolis with grey walls and blue floor.
Design ideas for an industrial home weight room in Minneapolis with grey walls and blue floor.

Contemporary multipurpose gym in New York with beige walls, light hardwood floors and beige floor.

Louisa, San Clemente Coastal Modern Architecture
The brief for this modern coastal home was to create a place where the clients and their children and their families could gather to enjoy all the beauty of living in Southern California. Maximizing the lot was key to unlocking the potential of this property so the decision was made to excavate the entire property to allow natural light and ventilation to circulate through the lower level of the home.
A courtyard with a green wall and olive tree act as the lung for the building as the coastal breeze brings fresh air in and circulates out the old through the courtyard.
The concept for the home was to be living on a deck, so the large expanse of glass doors fold away to allow a seamless connection between the indoor and outdoors and feeling of being out on the deck is felt on the interior. A huge cantilevered beam in the roof allows for corner to completely disappear as the home looks to a beautiful ocean view and Dana Point harbor in the distance. All of the spaces throughout the home have a connection to the outdoors and this creates a light, bright and healthy environment.
Passive design principles were employed to ensure the building is as energy efficient as possible. Solar panels keep the building off the grid and and deep overhangs help in reducing the solar heat gains of the building. Ultimately this home has become a place that the families can all enjoy together as the grand kids create those memories of spending time at the beach.
Images and Video by Aandid Media.
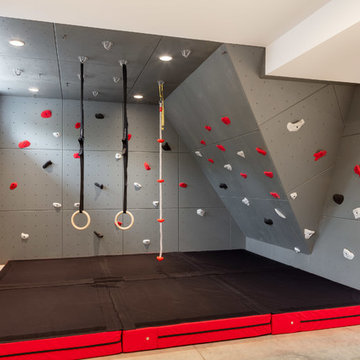
Architect: Doug Brown, DBVW Architects / Photographer: Robert Brewster Photography
Photo of a large contemporary home climbing wall in Providence with white walls, concrete floors and beige floor.
Photo of a large contemporary home climbing wall in Providence with white walls, concrete floors and beige floor.
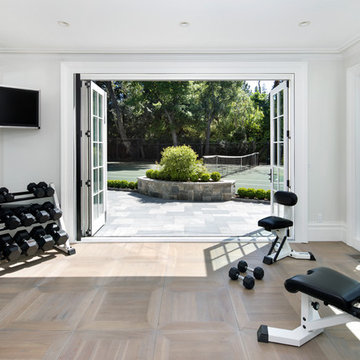
Photo of a traditional home weight room in San Francisco with white walls, light hardwood floors and beige floor.
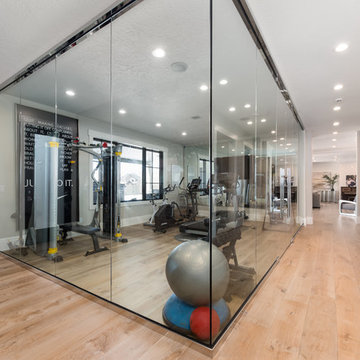
Mid-sized transitional home weight room in Salt Lake City with beige walls, light hardwood floors and beige floor.
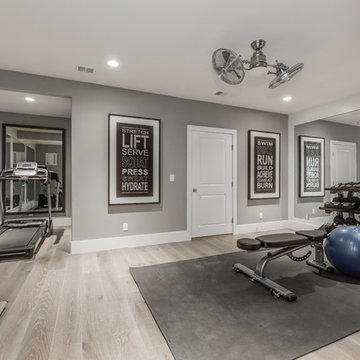
Large traditional multipurpose gym in Salt Lake City with grey walls, light hardwood floors and beige floor.
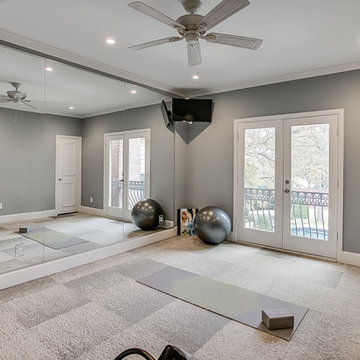
Above the Gameroom
Quality Craftsman Inc is an award-winning Dallas remodeling contractor specializing in custom design work, new home construction, kitchen remodeling, bathroom remodeling, room additions and complete home renovations integrating contemporary stylings and features into existing homes in neighborhoods throughout North Dallas.
How can we help improve your living space?
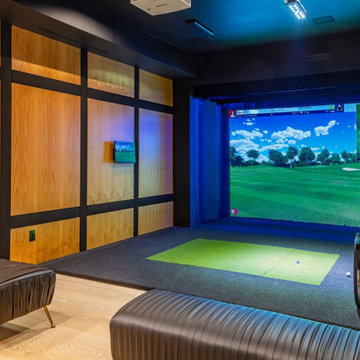
Bundy Drive Brentwood, Los Angeles modern home virtual golf & sports simulator game room. Photo by Simon Berlyn.
Inspiration for a small modern indoor sport court in Los Angeles with beige floor and recessed.
Inspiration for a small modern indoor sport court in Los Angeles with beige floor and recessed.
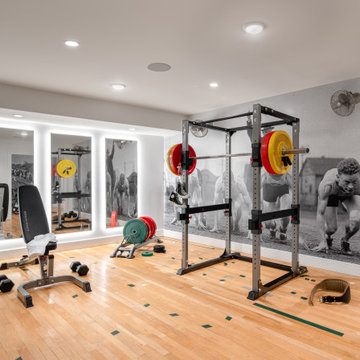
In the exercise/weight room, we installed a reclaimed maple gym floor. As you can see from the picture below, we used the original basketball paint lines from the original court. We installed two, custom murals from photos of the client’s college alma mater. Both the weight room and the gym floor were wrapped in a tempered glass boundary to provide an open feel to the space.
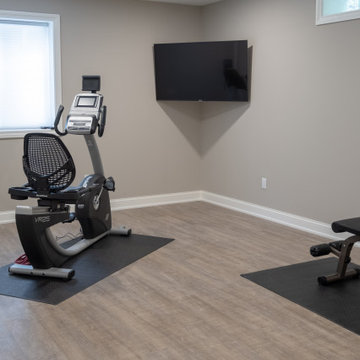
This is an example of a mid-sized transitional multipurpose gym in Detroit with beige walls and beige floor.
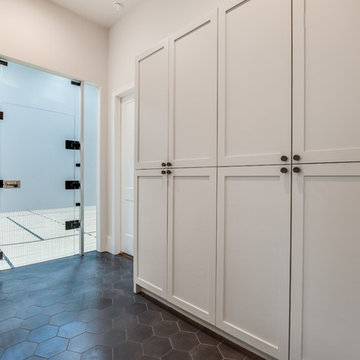
A clean, transitional home design. This home focuses on ample and open living spaces for the family, as well as impressive areas for hosting family and friends. The quality of materials chosen, combined with simple and understated lines throughout, creates a perfect canvas for this family’s life. Contrasting whites, blacks, and greys create a dramatic backdrop for an active and loving lifestyle.
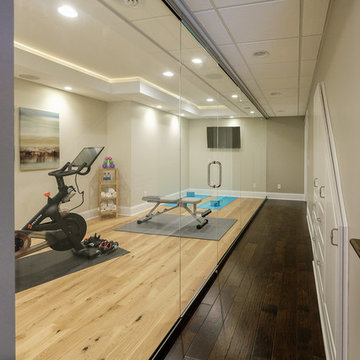
Colleen Gahry-Robb, Interior Designer / Ethan Allen, Auburn Hills, MI
Inspiration for a contemporary home yoga studio in Detroit with grey walls, light hardwood floors and beige floor.
Inspiration for a contemporary home yoga studio in Detroit with grey walls, light hardwood floors and beige floor.
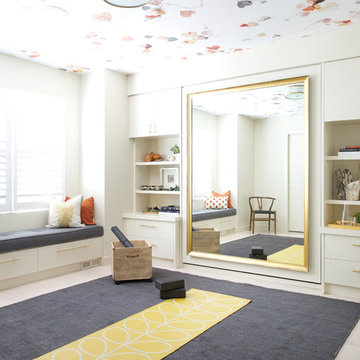
This is an example of a transitional home yoga studio in Calgary with beige walls and beige floor.
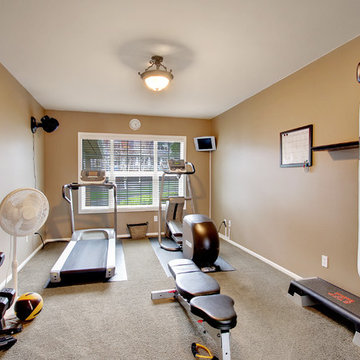
Madison Stoa Photography
Inspiration for a traditional multipurpose gym in Austin with beige walls, carpet and beige floor.
Inspiration for a traditional multipurpose gym in Austin with beige walls, carpet and beige floor.
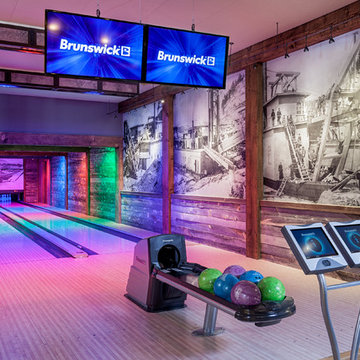
Building Relationships
Photo of a country home gym in Denver with light hardwood floors and beige floor.
Photo of a country home gym in Denver with light hardwood floors and beige floor.
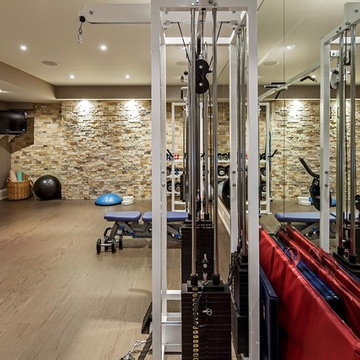
Peter Sellar
Inspiration for a transitional home gym in Toronto with brown walls and beige floor.
Inspiration for a transitional home gym in Toronto with brown walls and beige floor.
Home Gym Design Ideas with Beige Floor and Blue Floor
1