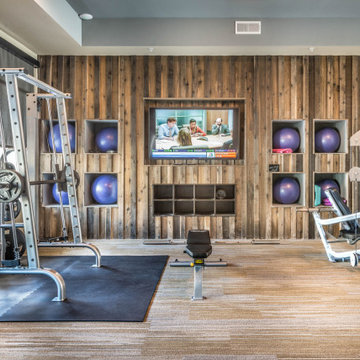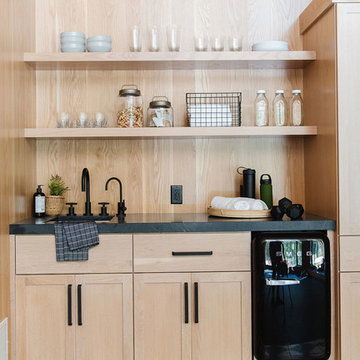Home Gym Design Ideas with Brown Walls and Purple Walls
Refine by:
Budget
Sort by:Popular Today
1 - 20 of 233 photos
Item 1 of 3

Photo of a large contemporary multipurpose gym in Buckinghamshire with brown walls, light hardwood floors, brown floor and timber.
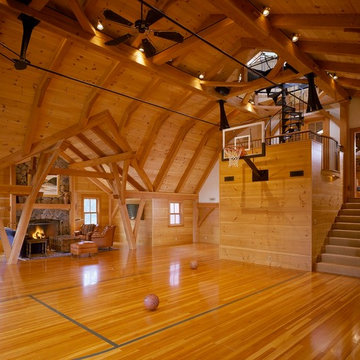
Dewing Schmid Kearns
Inspiration for an expansive country indoor sport court in Boston with medium hardwood floors and brown walls.
Inspiration for an expansive country indoor sport court in Boston with medium hardwood floors and brown walls.

Custom designed and design build of indoor basket ball court, home gym and golf simulator.
Expansive contemporary indoor sport court in Boston with brown walls, light hardwood floors, brown floor and exposed beam.
Expansive contemporary indoor sport court in Boston with brown walls, light hardwood floors, brown floor and exposed beam.
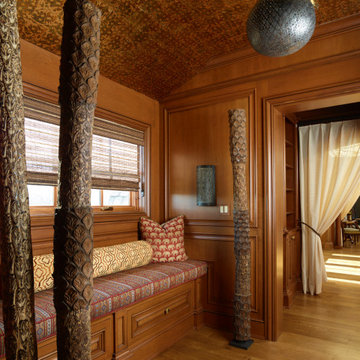
Design ideas for a mid-sized home yoga studio in New York with brown walls, dark hardwood floors, brown floor and vaulted.
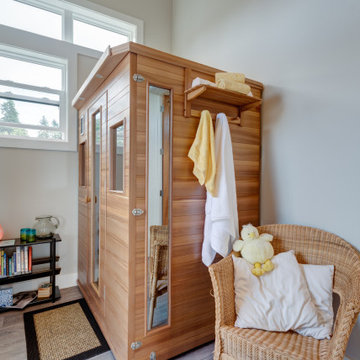
A retired couple desired a valiant master suite in their “forever home”. After living in their mid-century house for many years, they approached our design team with a concept to add a 3rd story suite with sweeping views of Puget sound. Our team stood atop the home’s rooftop with the clients admiring the view that this structural lift would create in enjoyment and value. The only concern was how they and their dear-old dog, would get from their ground floor garage entrance in the daylight basement to this new suite in the sky?
Our CAPS design team specified universal design elements throughout the home, to allow the couple and their 120lb. Pit Bull Terrier to age in place. A new residential elevator added to the westside of the home. Placing the elevator shaft on the exterior of the home minimized the need for interior structural changes.
A shed roof for the addition followed the slope of the site, creating tall walls on the east side of the master suite to allow ample daylight into rooms without sacrificing useable wall space in the closet or bathroom. This kept the western walls low to reduce the amount of direct sunlight from the late afternoon sun, while maximizing the view of the Puget Sound and distant Olympic mountain range.
The master suite is the crowning glory of the redesigned home. The bedroom puts the bed up close to the wide picture window. While soothing violet-colored walls and a plush upholstered headboard have created a bedroom that encourages lounging, including a plush dog bed. A private balcony provides yet another excuse for never leaving the bedroom suite, and clerestory windows between the bedroom and adjacent master bathroom help flood the entire space with natural light.
The master bathroom includes an easy-access shower, his-and-her vanities with motion-sensor toe kick lights, and pops of beachy blue in the tile work and on the ceiling for a spa-like feel.
Some other universal design features in this master suite include wider doorways, accessible balcony, wall mounted vanities, tile and vinyl floor surfaces to reduce transition and pocket doors for easy use.
A large walk-through closet links the bedroom and bathroom, with clerestory windows at the high ceilings The third floor is finished off with a vestibule area with an indoor sauna, and an adjacent entertainment deck with an outdoor kitchen & bar.
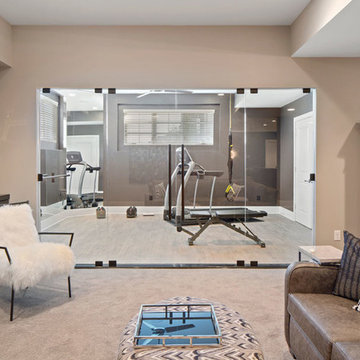
A fully outfitted gym just off the seating area is the perfect spot to work out.
Photo of a mid-sized transitional multipurpose gym in Cincinnati with brown walls and light hardwood floors.
Photo of a mid-sized transitional multipurpose gym in Cincinnati with brown walls and light hardwood floors.
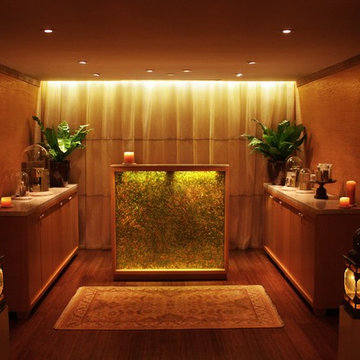
The cabinetry are made locally with FSC wood, non-toxic finishes and knobs (which look like ivory) made from renewable Tagua nut. The counters are recycled marble and the facade of the desk is natural shell laminate. The curtains are made by fair trade artisans from silk and the floor is formaldehyde-free bamboo. The walls are reclaimed wood from an Amish barn built in the 1800s. It is decorated with more of the natural shell laminate at chair rail height.
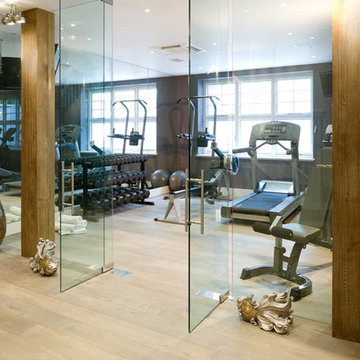
Sarel Johnson
Design ideas for a mid-sized contemporary home gym in Dublin with brown walls, light hardwood floors and beige floor.
Design ideas for a mid-sized contemporary home gym in Dublin with brown walls, light hardwood floors and beige floor.
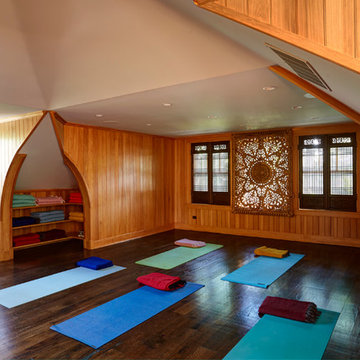
Precise plaster work was applied to soften ceiling ridges, creating a harmonious flow from the floor to the ceiling through a variety of materials and textures.
Photos: Mike Kraskel
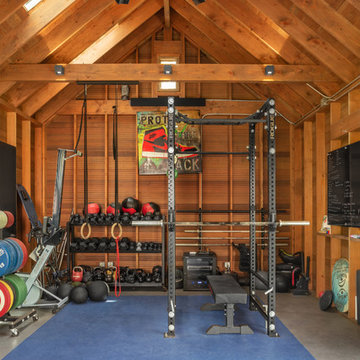
The interior of The Bunker has exposed framing and great natural light from the three skylights. With the barn doors open it is a great place to workout.
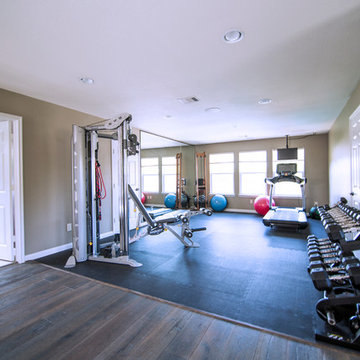
Inspiration for a large traditional home weight room in Houston with brown walls and dark hardwood floors.
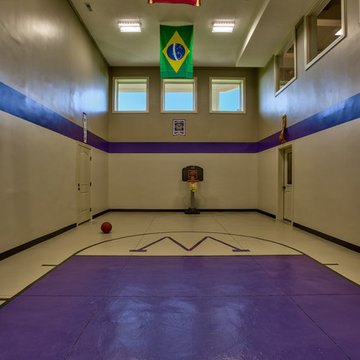
Amoura Productions
Sallie Elliott, Allied ASID
Contemporary indoor sport court in Omaha with purple walls and concrete floors.
Contemporary indoor sport court in Omaha with purple walls and concrete floors.
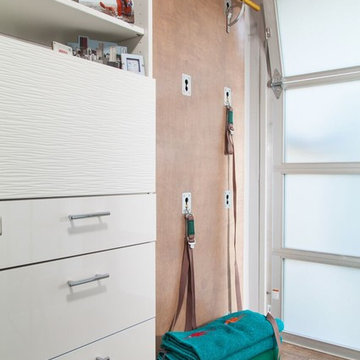
Using a corner of the clients office and Iyengar yoga wall was fashioned out of the way but easily accessible.
Design ideas for a small contemporary home yoga studio in Los Angeles with brown walls and medium hardwood floors.
Design ideas for a small contemporary home yoga studio in Los Angeles with brown walls and medium hardwood floors.
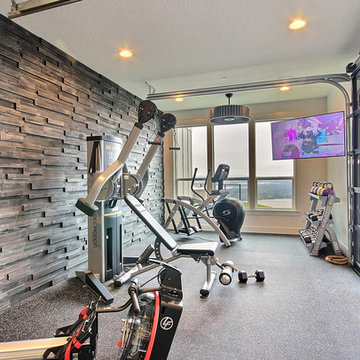
Inspired by the majesty of the Northern Lights and this family's everlasting love for Disney, this home plays host to enlighteningly open vistas and playful activity. Like its namesake, the beloved Sleeping Beauty, this home embodies family, fantasy and adventure in their truest form. Visions are seldom what they seem, but this home did begin 'Once Upon a Dream'. Welcome, to The Aurora.
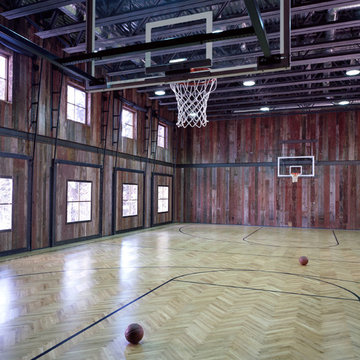
Photography by David O Marlow
This is an example of an expansive country indoor sport court in Denver with brown walls and light hardwood floors.
This is an example of an expansive country indoor sport court in Denver with brown walls and light hardwood floors.
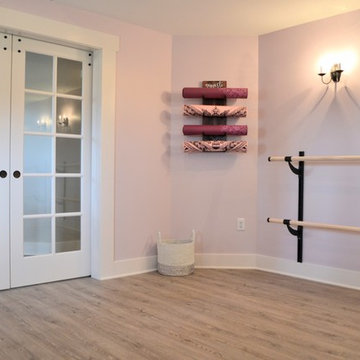
Photo of a mid-sized country home yoga studio in Detroit with purple walls and vinyl floors.
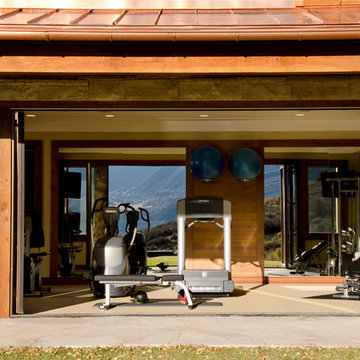
The mirrored wall opposite the exercise porch bi-fold doors create a "see-through" effect of the space.
Large contemporary multipurpose gym in Denver with brown walls and vinyl floors.
Large contemporary multipurpose gym in Denver with brown walls and vinyl floors.
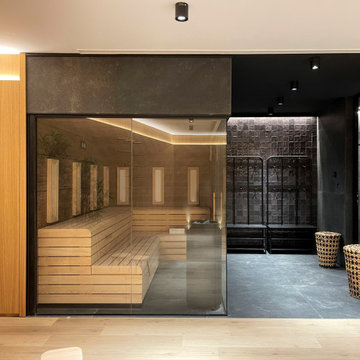
Este espacio era muy poco apetecible porque era grande y frío. Decidimos diseñar un gran gimnasio con paredes paneladas en roble natural, sauna abierta por vidrios y una gran puerta corredera que queda oculta en la pared cuando se necesita.
This space was very unappetizing because it was big and cold. We decided to design a large gym with natural oak paneled walls, a glass-opened sauna and a large sliding door that is hidden in the wall when needed.
Home Gym Design Ideas with Brown Walls and Purple Walls
1
