Home Gym Design Ideas with Medium Hardwood Floors and Carpet
Refine by:
Budget
Sort by:Popular Today
1 - 20 of 1,388 photos
Item 1 of 3

This lovely, contemporary lakeside home underwent a major renovation that also involved a two-story addition. Every room’s design takes full advantage of the stunning lake view. Second-floor changes include all new flooring from Urban Floor in a workout room / home gym with sauna hidden behind a sliding metal door. The sauna is by Jacuzzi - Clearlight Sanctuary model - Italian inspired design with full infrared spectrum, ergonomic bench, and digital controls.
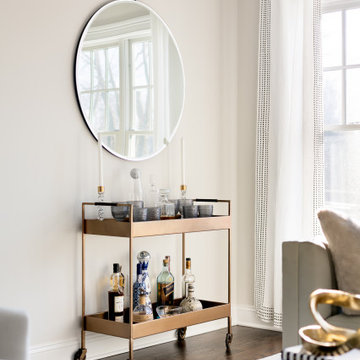
Photo of a small transitional home gym in New York with beige walls, medium hardwood floors and brown floor.
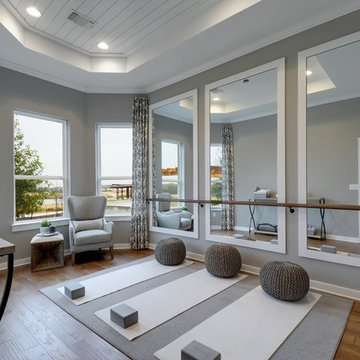
Design ideas for a transitional home yoga studio in Jacksonville with grey walls, medium hardwood floors and brown floor.
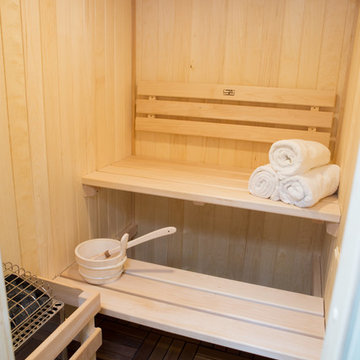
Karen and Chad of Tower Lakes, IL were tired of their unfinished basement functioning as nothing more than a storage area and depressing gym. They wanted to increase the livable square footage of their home with a cohesive finished basement design, while incorporating space for the kids and adults to hang out.
“We wanted to make sure that upon renovating the basement, that we can have a place where we can spend time and watch movies, but also entertain and showcase the wine collection that we have,” Karen said.
After a long search comparing many different remodeling companies, Karen and Chad found Advance Design Studio. They were drawn towards the unique “Common Sense Remodeling” process that simplifies the renovation experience into predictable steps focused on customer satisfaction.
“There are so many other design/build companies, who may not have transparency, or a focused process in mind and I think that is what separated Advance Design Studio from the rest,” Karen said.
Karen loved how designer Claudia Pop was able to take very high-level concepts, “non-negotiable items” and implement them in the initial 3D drawings. Claudia and Project Manager DJ Yurik kept the couple in constant communication through the project. “Claudia was very receptive to the ideas we had, but she was also very good at infusing her own points and thoughts, she was very responsive, and we had an open line of communication,” Karen said.
A very important part of the basement renovation for the couple was the home gym and sauna. The “high-end hotel” look and feel of the openly blended work out area is both highly functional and beautiful to look at. The home sauna gives them a place to relax after a long day of work or a tough workout. “The gym was a very important feature for us,” Karen said. “And I think (Advance Design) did a very great job in not only making the gym a functional area, but also an aesthetic point in our basement”.
An extremely unique wow-factor in this basement is the walk in glass wine cellar that elegantly displays Karen and Chad’s extensive wine collection. Immediate access to the stunning wet bar accompanies the wine cellar to make this basement a popular spot for friends and family.
The custom-built wine bar brings together two natural elements; Calacatta Vicenza Quartz and thick distressed Black Walnut. Sophisticated yet warm Graphite Dura Supreme cabinetry provides contrast to the soft beige walls and the Calacatta Gold backsplash. An undermount sink across from the bar in a matching Calacatta Vicenza Quartz countertop adds functionality and convenience to the bar, while identical distressed walnut floating shelves add an interesting design element and increased storage. Rich true brown Rustic Oak hardwood floors soften and warm the space drawing all the areas together.
Across from the bar is a comfortable living area perfect for the family to sit down at a watch a movie. A full bath completes this finished basement with a spacious walk-in shower, Cocoa Brown Dura Supreme vanity with Calacatta Vicenza Quartz countertop, a crisp white sink and a stainless-steel Voss faucet.
Advance Design’s Common Sense process gives clients the opportunity to walk through the basement renovation process one step at a time, in a completely predictable and controlled environment. “Everything was designed and built exactly how we envisioned it, and we are really enjoying it to it’s full potential,” Karen said.
Constantly striving for customer satisfaction, Advance Design’s success is heavily reliant upon happy clients referring their friends and family. “We definitely will and have recommended Advance Design Studio to friends who are looking to embark on a remodeling project small or large,” Karen exclaimed at the completion of her project.
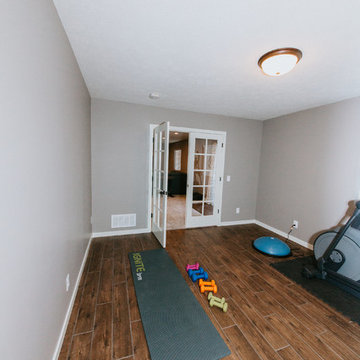
Photo of a mid-sized traditional multipurpose gym in Omaha with grey walls, medium hardwood floors and brown floor.
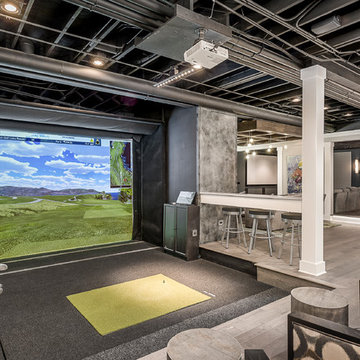
Marina Storm
Mid-sized contemporary indoor sport court in Chicago with grey walls, grey floor and carpet.
Mid-sized contemporary indoor sport court in Chicago with grey walls, grey floor and carpet.

Mirrored Image Photography
Mid-sized transitional indoor sport court in Boston with medium hardwood floors.
Mid-sized transitional indoor sport court in Boston with medium hardwood floors.
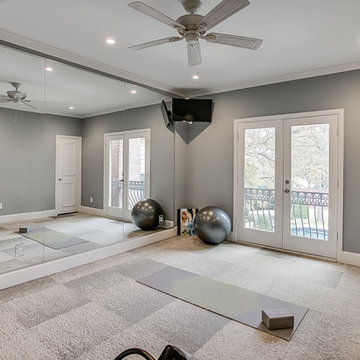
Above the Gameroom
Quality Craftsman Inc is an award-winning Dallas remodeling contractor specializing in custom design work, new home construction, kitchen remodeling, bathroom remodeling, room additions and complete home renovations integrating contemporary stylings and features into existing homes in neighborhoods throughout North Dallas.
How can we help improve your living space?
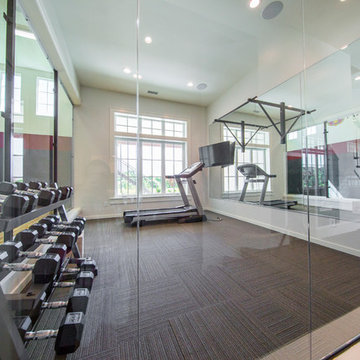
Custom Home Design by Joe Carrick Design. Built by Highland Custom Homes. Photography by Nick Bayless Photography
Design ideas for a large traditional home weight room in Salt Lake City with beige walls and carpet.
Design ideas for a large traditional home weight room in Salt Lake City with beige walls and carpet.
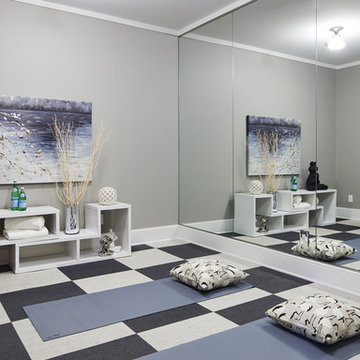
A Modern Farmhouse set in a prairie setting exudes charm and simplicity. Wrap around porches and copious windows make outdoor/indoor living seamless while the interior finishings are extremely high on detail. In floor heating under porcelain tile in the entire lower level, Fond du Lac stone mimicking an original foundation wall and rough hewn wood finishes contrast with the sleek finishes of carrera marble in the master and top of the line appliances and soapstone counters of the kitchen. This home is a study in contrasts, while still providing a completely harmonious aura.
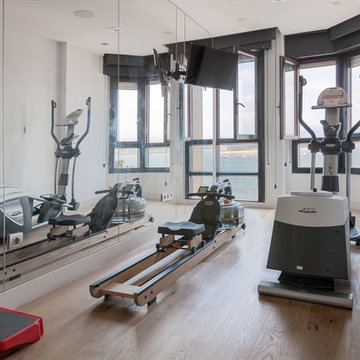
Small modern multipurpose gym in Bilbao with white walls and medium hardwood floors.
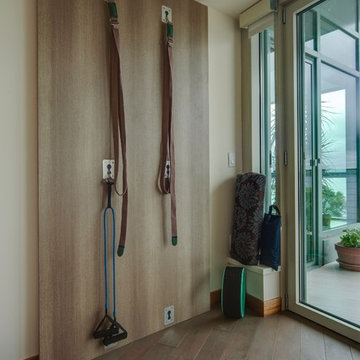
Joe De Maio Photography
This is an example of a modern multipurpose gym in Other with medium hardwood floors.
This is an example of a modern multipurpose gym in Other with medium hardwood floors.
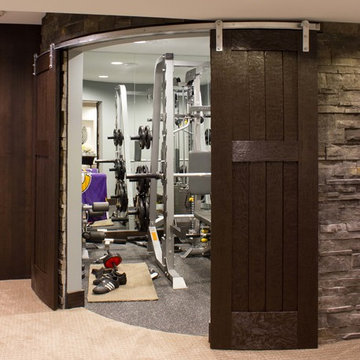
The home gym is hidden behind a unique entrance comprised of curved barn doors on an exposed track over stacked stone.
---
Project by Wiles Design Group. Their Cedar Rapids-based design studio serves the entire Midwest, including Iowa City, Dubuque, Davenport, and Waterloo, as well as North Missouri and St. Louis.
For more about Wiles Design Group, see here: https://wilesdesigngroup.com/
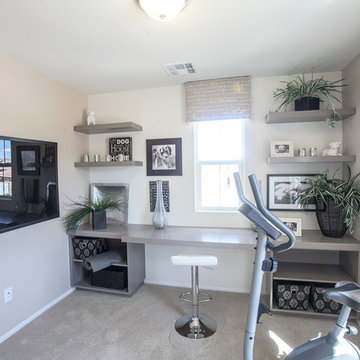
Design ideas for a small transitional multipurpose gym in Las Vegas with grey walls and carpet.
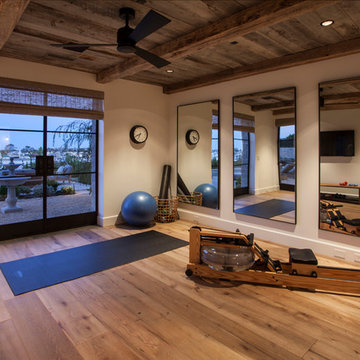
Inspiration for a large home yoga studio in Los Angeles with white walls and medium hardwood floors.
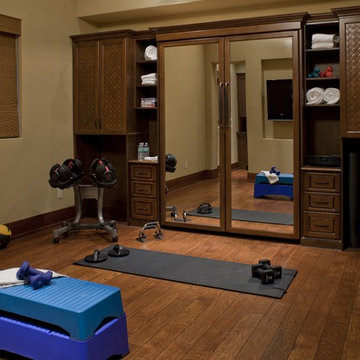
Mid-sized traditional multipurpose gym in Tampa with beige walls and medium hardwood floors.
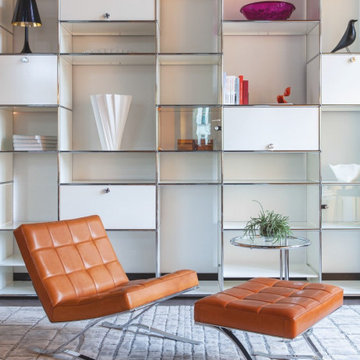
Horn Lounge Chair in Cognac / Chrome
Photo of a mid-sized midcentury home gym in Atlanta with carpet.
Photo of a mid-sized midcentury home gym in Atlanta with carpet.
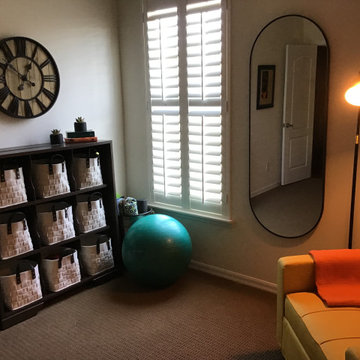
Small midcentury multipurpose gym in Orlando with white walls, carpet and brown floor.
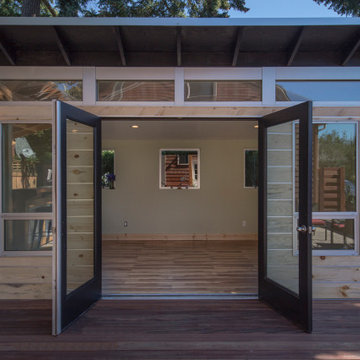
Photo of a mid-sized midcentury home yoga studio in Portland with white walls, medium hardwood floors and brown floor.
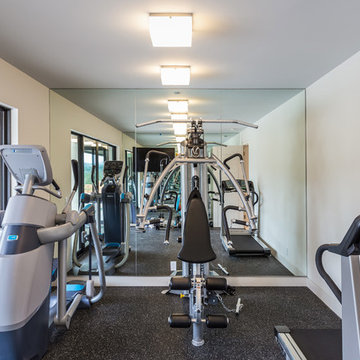
A home gym for those fitness lovers. A mirrored wall to see your progress and glass sliding doors to enjoy the outdoor view. This way homeowners can work out in the privacy of their home.
Home Gym Design Ideas with Medium Hardwood Floors and Carpet
1