Home Gym Design Ideas with Carpet
Refine by:
Budget
Sort by:Popular Today
21 - 40 of 736 photos
Item 1 of 2
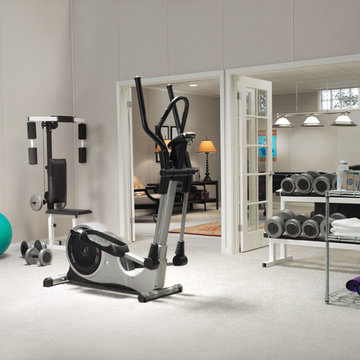
Create your own beautiful home gym using the Owens Corning® Basement Finishing System™
Design ideas for a mid-sized modern home gym in Boston with grey walls, carpet and white floor.
Design ideas for a mid-sized modern home gym in Boston with grey walls, carpet and white floor.
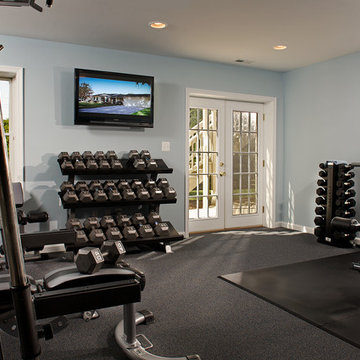
Photography by Mark Wieland
Inspiration for a mid-sized transitional home weight room in Baltimore with blue walls and carpet.
Inspiration for a mid-sized transitional home weight room in Baltimore with blue walls and carpet.
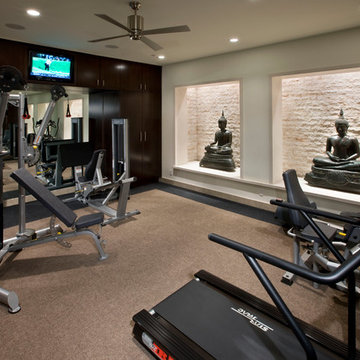
A showpiece of soft-contemporary design, this custom beach front home boasts 3-full floors of living space plus a generous sun deck with ocean views from all levels. This 7,239SF home has 6 bedrooms, 7 baths, a home theater, gym, wine room, library and multiple living rooms.
The exterior is simple, yet unique with limestone blocks set against smooth ivory stucco and teak siding accent bands. The beach side of the property opens to a resort-style oasis with a full outdoor kitchen, lap pool, spa, fire pit, and luxurious landscaping and lounging opportunities.
Award Winner "Best House over 7,000 SF.", Residential Design & Build Magazine 2009, and Best Contemporary House "Silver Award" Dream Home Magazine 2011
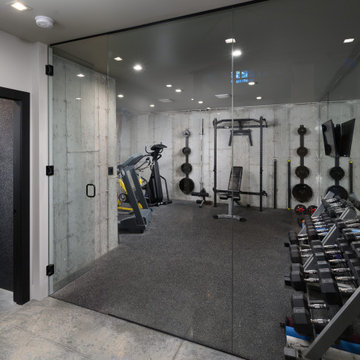
This is an example of an industrial multipurpose gym in Other with grey walls, carpet and grey floor.
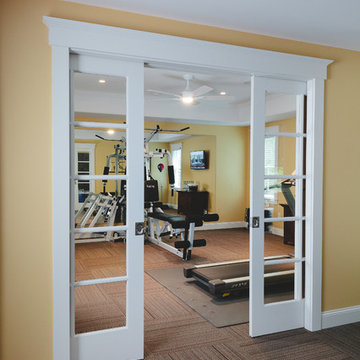
Glass pocket doors open up this exercise room into the playroom. Both rooms have carpet tiles, with the style transitioning from playful to a more understated look for the home gym.
Gregg Willett Photography
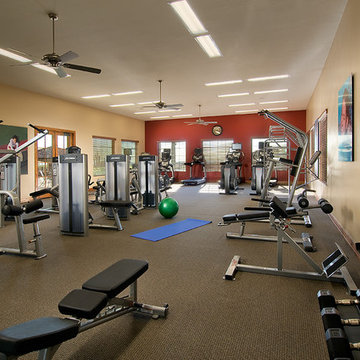
Design ideas for a large traditional home weight room in Orange County with beige walls and carpet.
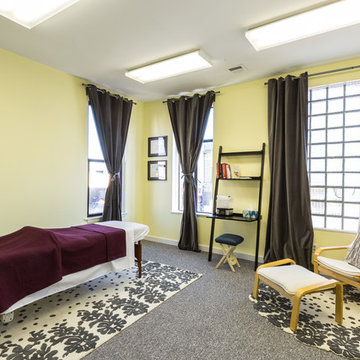
This Jersey City, NJ space was the first permanent ‘home’ for the yoga studio, so it was essential for us to listen well and design a space to serve their needs for years to come. Through our design process, we helped to guide the owners through the fit-out of their new studio location that required minimal demolition and disruption to the existing space.
Together, we converted a space originally used as a preschool into a welcoming, spacious yoga studio for local yogis. We created one main yoga studio by combining four small classrooms into a single larger space with new walls, while all the other program spaces (including designated areas for holistic treatments, massage, and bodywork) were accommodated into pre-existing rooms.
Our team completed all demo, sheetrock, electrical, and painting aspects of the project. (The studio owners did some of the work themselves, and a different company installed the flooring and carpets.) The results speak for themselves: a peaceful, restorative space to facilitate health and healing for the studio’s community.
Looking to renovate your place of business? Contact the Houseplay team; we’ll help make it happen!
Photo Credit: Anne Ruthmann Photography
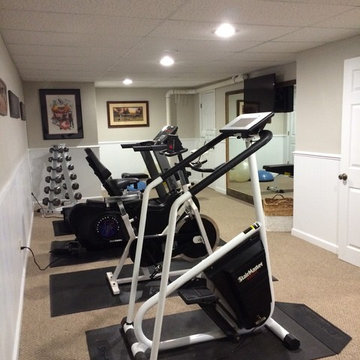
Photo of a transitional multipurpose gym in Portland with grey walls and carpet.
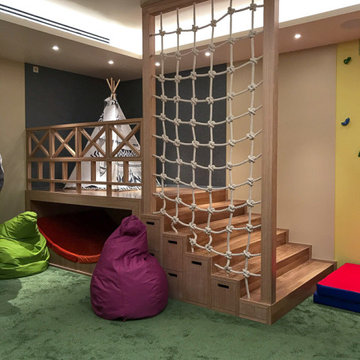
Игровая комната
Inspiration for a large transitional multipurpose gym in Moscow with multi-coloured walls, carpet and green floor.
Inspiration for a large transitional multipurpose gym in Moscow with multi-coloured walls, carpet and green floor.
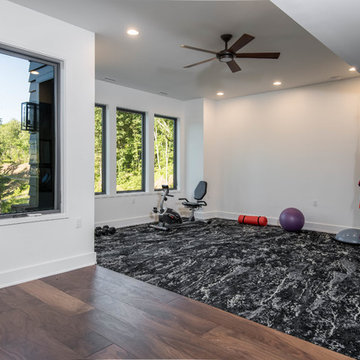
Photo of a mid-sized country multipurpose gym in Other with white walls, carpet and black floor.
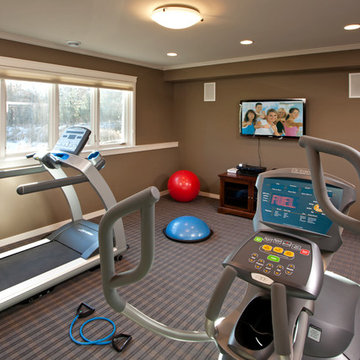
Photography: Landmark Photography
Mid-sized traditional multipurpose gym in Minneapolis with beige walls and carpet.
Mid-sized traditional multipurpose gym in Minneapolis with beige walls and carpet.
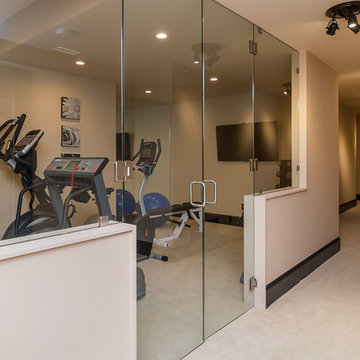
Home gym with custom glass doors, padded carpet flooring, finished basement. Beige walls, beige carpet, white ceilings. Dark brown wood trim.
Mid-sized traditional multipurpose gym in New York with beige walls, carpet and beige floor.
Mid-sized traditional multipurpose gym in New York with beige walls, carpet and beige floor.
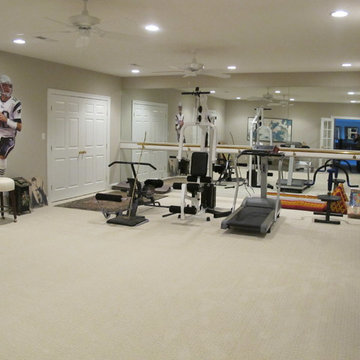
Jeanne Morcom
This is an example of a mid-sized traditional home weight room in Detroit with grey walls and carpet.
This is an example of a mid-sized traditional home weight room in Detroit with grey walls and carpet.
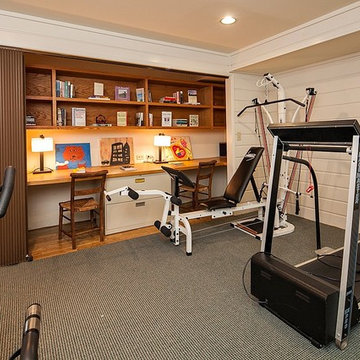
This bonus room was being used as an exercise room by the homeowners. Since the closets were transformed into home work area, we decided to stage it as such, to showcase the potential usages of this room.

In transforming their Aspen retreat, our clients sought a departure from typical mountain decor. With an eclectic aesthetic, we lightened walls and refreshed furnishings, creating a stylish and cosmopolitan yet family-friendly and down-to-earth haven.
The gym area features wooden accents in equipment and a stylish accent wall, complemented by striking artwork, creating a harmonious blend of functionality and aesthetic appeal.
---Joe McGuire Design is an Aspen and Boulder interior design firm bringing a uniquely holistic approach to home interiors since 2005.
For more about Joe McGuire Design, see here: https://www.joemcguiredesign.com/
To learn more about this project, see here:
https://www.joemcguiredesign.com/earthy-mountain-modern
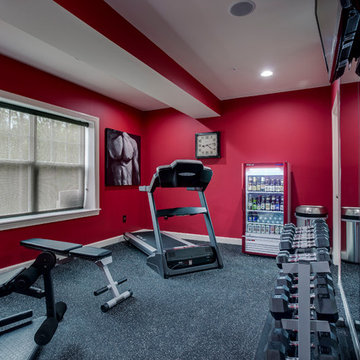
Inspiration for a mid-sized contemporary home weight room in Baltimore with red walls, carpet and grey floor.
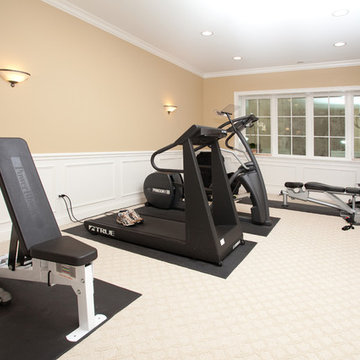
Inspiration for a mid-sized traditional home weight room in Chicago with beige walls, carpet and white floor.

Below Buchanan is a basement renovation that feels as light and welcoming as one of our outdoor living spaces. The project is full of unique details, custom woodworking, built-in storage, and gorgeous fixtures. Custom carpentry is everywhere, from the built-in storage cabinets and molding to the private booth, the bar cabinetry, and the fireplace lounge.
Creating this bright, airy atmosphere was no small challenge, considering the lack of natural light and spatial restrictions. A color pallet of white opened up the space with wood, leather, and brass accents bringing warmth and balance. The finished basement features three primary spaces: the bar and lounge, a home gym, and a bathroom, as well as additional storage space. As seen in the before image, a double row of support pillars runs through the center of the space dictating the long, narrow design of the bar and lounge. Building a custom dining area with booth seating was a clever way to save space. The booth is built into the dividing wall, nestled between the support beams. The same is true for the built-in storage cabinet. It utilizes a space between the support pillars that would otherwise have been wasted.
The small details are as significant as the larger ones in this design. The built-in storage and bar cabinetry are all finished with brass handle pulls, to match the light fixtures, faucets, and bar shelving. White marble counters for the bar, bathroom, and dining table bring a hint of Hollywood glamour. White brick appears in the fireplace and back bar. To keep the space feeling as lofty as possible, the exposed ceilings are painted black with segments of drop ceilings accented by a wide wood molding, a nod to the appearance of exposed beams. Every detail is thoughtfully chosen right down from the cable railing on the staircase to the wood paneling behind the booth, and wrapping the bar.
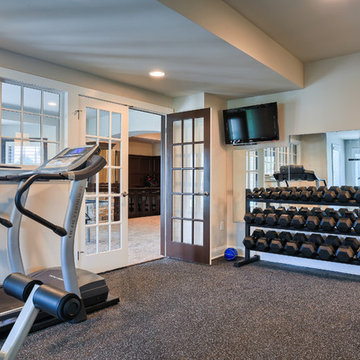
The basement provides adequate natural light, but walling off the gym area would have eliminated that lighting benefit for the workout room. We designed a double door glass entry and installed interior windows in the dividing wall to take advantage of the natural light. This ‘divided yet open’ solution creates cohesiveness in the space. It also separates activities that have competing noise, allowing them to occur simultaneously, but still promoting a sense of inclusiveness for all of the participants.
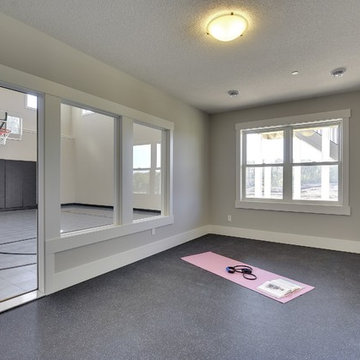
Spacecrafting
Inspiration for a large transitional multipurpose gym in Minneapolis with grey walls, carpet and grey floor.
Inspiration for a large transitional multipurpose gym in Minneapolis with grey walls, carpet and grey floor.
Home Gym Design Ideas with Carpet
2