Home Gym Design Ideas with Medium Hardwood Floors and Dark Hardwood Floors
Refine by:
Budget
Sort by:Popular Today
1 - 20 of 914 photos
Item 1 of 3
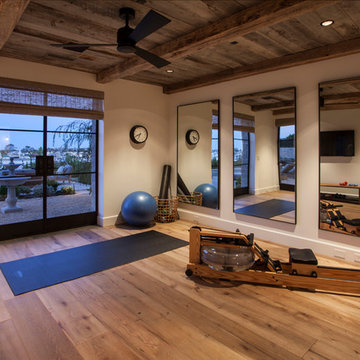
Inspiration for a large home yoga studio in Los Angeles with white walls and medium hardwood floors.
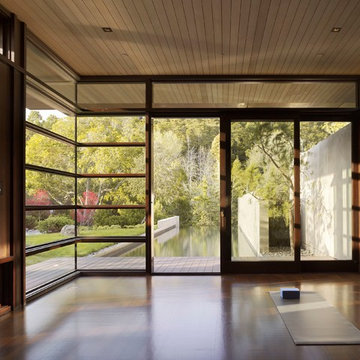
Matthew Millman
Mid-sized modern home yoga studio in San Francisco with dark hardwood floors.
Mid-sized modern home yoga studio in San Francisco with dark hardwood floors.

Meditation, dance room looking at hidden doors with a Red Bed healing space
Photo of a mid-sized contemporary home yoga studio in Dallas with brown walls, medium hardwood floors, brown floor and wood.
Photo of a mid-sized contemporary home yoga studio in Dallas with brown walls, medium hardwood floors, brown floor and wood.
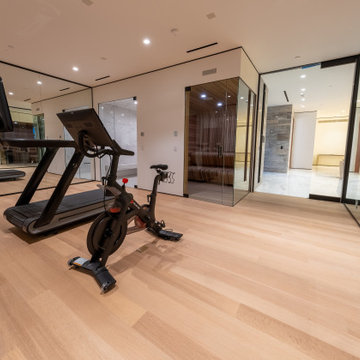
This Home Gym has a perfect ambience for a sweat session. Fully equipped with cardio stations, a weight station, full Steam & Sauna and Full height (1/2") Clear Mirrors. The Entry Door (on right) is an Oversized Door with Dark Bronze Hardware.
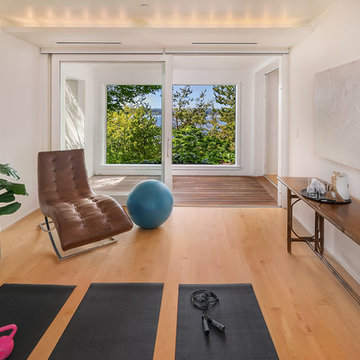
Zen yoga room with views.
Design ideas for a beach style home yoga studio in Seattle with white walls, medium hardwood floors and brown floor.
Design ideas for a beach style home yoga studio in Seattle with white walls, medium hardwood floors and brown floor.
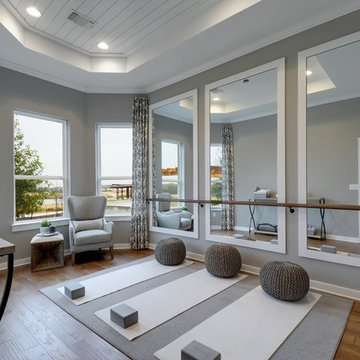
Design ideas for a transitional home yoga studio in Jacksonville with grey walls, medium hardwood floors and brown floor.
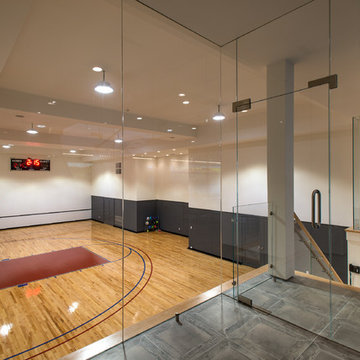
Contemporary indoor sport court in New York with white walls and medium hardwood floors.
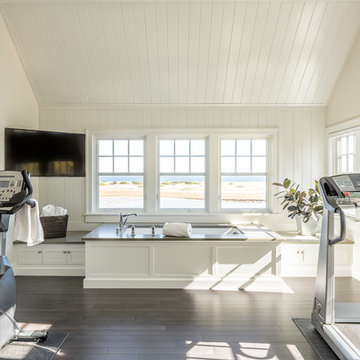
Photo of a beach style multipurpose gym in Portland Maine with white walls and dark hardwood floors.
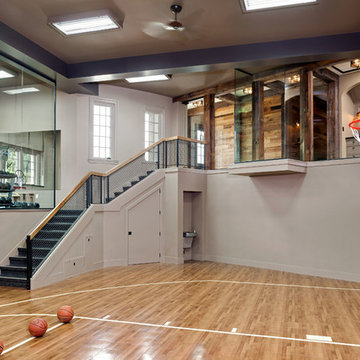
Photo by: Landmark Photography
Photo of a traditional indoor sport court in Minneapolis with beige walls and medium hardwood floors.
Photo of a traditional indoor sport court in Minneapolis with beige walls and medium hardwood floors.
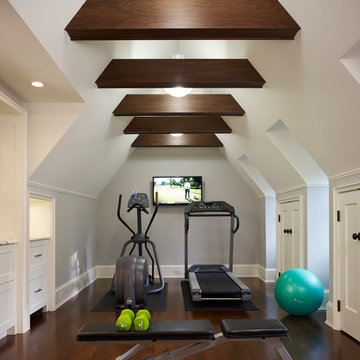
This unique city-home is designed with a center entry, flanked by formal living and dining rooms on either side. An expansive gourmet kitchen / great room spans the rear of the main floor, opening onto a terraced outdoor space comprised of more than 700SF.
The home also boasts an open, four-story staircase flooded with natural, southern light, as well as a lower level family room, four bedrooms (including two en-suite) on the second floor, and an additional two bedrooms and study on the third floor. A spacious, 500SF roof deck is accessible from the top of the staircase, providing additional outdoor space for play and entertainment.
Due to the location and shape of the site, there is a 2-car, heated garage under the house, providing direct entry from the garage into the lower level mudroom. Two additional off-street parking spots are also provided in the covered driveway leading to the garage.
Designed with family living in mind, the home has also been designed for entertaining and to embrace life's creature comforts. Pre-wired with HD Video, Audio and comprehensive low-voltage services, the home is able to accommodate and distribute any low voltage services requested by the homeowner.
This home was pre-sold during construction.
Steve Hall, Hedrich Blessing
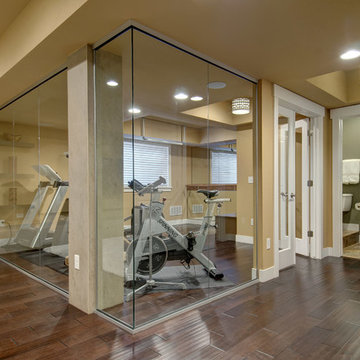
Basement workout area with glass walls and workout equipment. ©Finished Basement Company
Mid-sized transitional multipurpose gym in Denver with beige walls, dark hardwood floors and brown floor.
Mid-sized transitional multipurpose gym in Denver with beige walls, dark hardwood floors and brown floor.
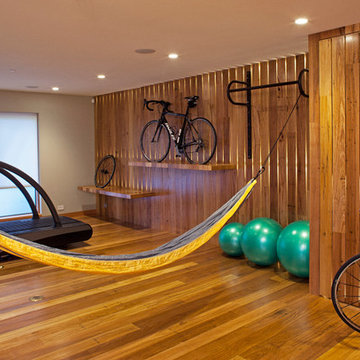
Photo by Langdon Clay
Design ideas for a mid-sized contemporary multipurpose gym in San Francisco with medium hardwood floors, brown walls and yellow floor.
Design ideas for a mid-sized contemporary multipurpose gym in San Francisco with medium hardwood floors, brown walls and yellow floor.
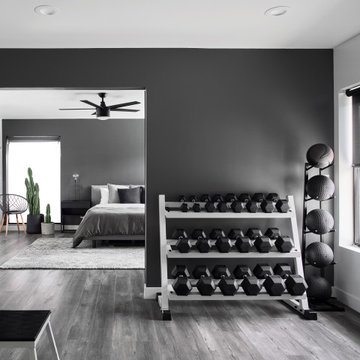
Photo of a contemporary home gym in Phoenix with black walls, dark hardwood floors and black floor.
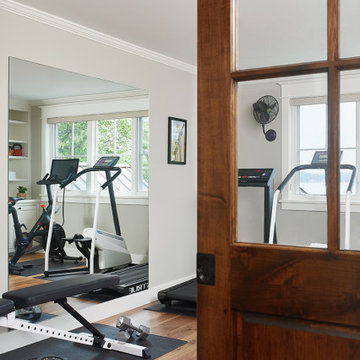
This cozy lake cottage skillfully incorporates a number of features that would normally be restricted to a larger home design. A glance of the exterior reveals a simple story and a half gable running the length of the home, enveloping the majority of the interior spaces. To the rear, a pair of gables with copper roofing flanks a covered dining area that connects to a screened porch. Inside, a linear foyer reveals a generous staircase with cascading landing. Further back, a centrally placed kitchen is connected to all of the other main level entertaining spaces through expansive cased openings. A private study serves as the perfect buffer between the homes master suite and living room. Despite its small footprint, the master suite manages to incorporate several closets, built-ins, and adjacent master bath complete with a soaker tub flanked by separate enclosures for shower and water closet. Upstairs, a generous double vanity bathroom is shared by a bunkroom, exercise space, and private bedroom. The bunkroom is configured to provide sleeping accommodations for up to 4 people. The rear facing exercise has great views of the rear yard through a set of windows that overlook the copper roof of the screened porch below.
Builder: DeVries & Onderlinde Builders
Interior Designer: Vision Interiors by Visbeen
Photographer: Ashley Avila Photography
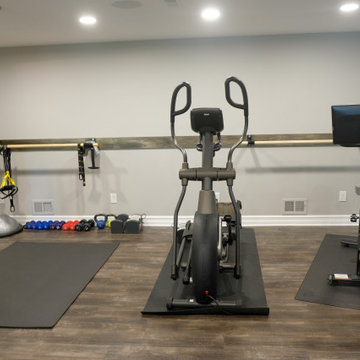
This is an example of a small modern multipurpose gym in Detroit with grey walls, dark hardwood floors and brown floor.
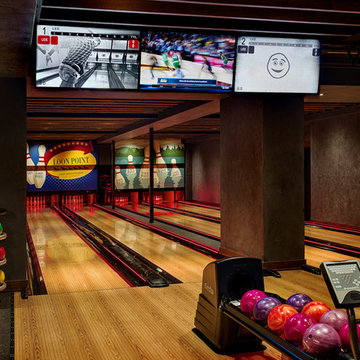
Design ideas for a country home gym in Boston with brown walls and medium hardwood floors.
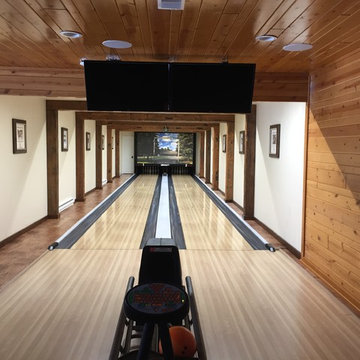
Inspiration for a mid-sized country multipurpose gym in Other with brown walls, medium hardwood floors and brown floor.
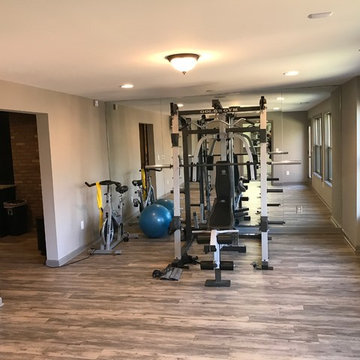
Design ideas for a mid-sized traditional home weight room in Atlanta with white walls and medium hardwood floors.
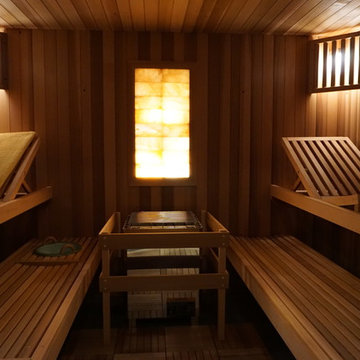
Have the salt air of the sea without going to the beach! We can custom build your sauna with a salt wall using real blocks of salt. The steam releases the salt into the air to give a revitalizing breath to open up the lungs and further relax the body. This type of design is recommended for those with allergy issues. Featured in this photo are also our adjustable Serenity benches that act like recliners. The lower benches are curved. The floors have cedar tiles. We can design any of our traditional saunas to include any of the features pictured here.
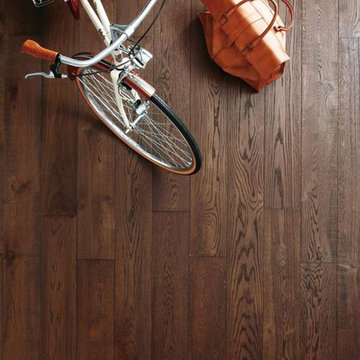
Inspiration for a contemporary multipurpose gym in New York with medium hardwood floors.
Home Gym Design Ideas with Medium Hardwood Floors and Dark Hardwood Floors
1