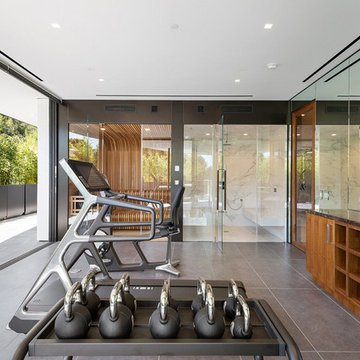Home Gym Design Ideas with Grey Floor
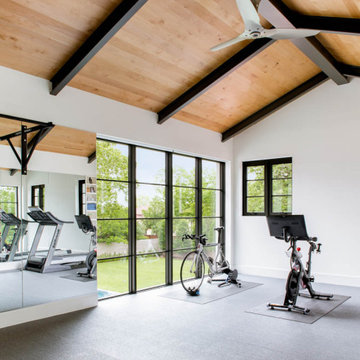
This is an example of a large transitional multipurpose gym in Dallas with white walls and grey floor.
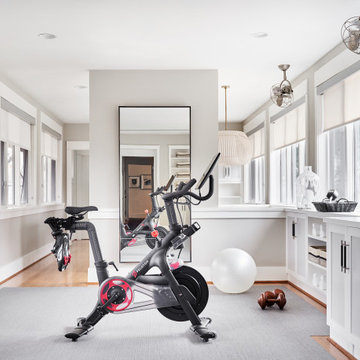
Modern home Gym in gray black and white
Transitional home gym in Dallas with grey floor.
Transitional home gym in Dallas with grey floor.
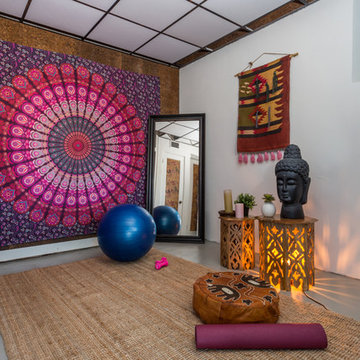
Asian home yoga studio in Los Angeles with white walls, concrete floors and grey floor.

A basement renovation complete with a custom home theater, gym, seating area, full bar, and showcase wine cellar.
Inspiration for a large contemporary home weight room in New York with grey walls, carpet and grey floor.
Inspiration for a large contemporary home weight room in New York with grey walls, carpet and grey floor.
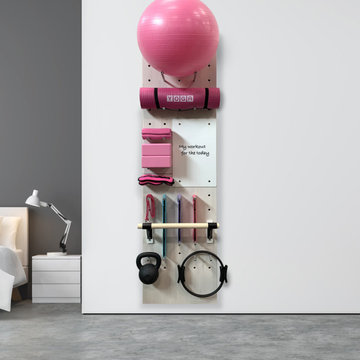
The myWall system is the perfect fit for anyone working out from home. The system provides a fully customizable workout area with limited space requirements. The myWall panels are perfect for Yoga and Barre enthusiasts.
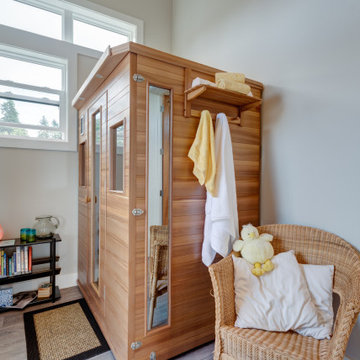
A retired couple desired a valiant master suite in their “forever home”. After living in their mid-century house for many years, they approached our design team with a concept to add a 3rd story suite with sweeping views of Puget sound. Our team stood atop the home’s rooftop with the clients admiring the view that this structural lift would create in enjoyment and value. The only concern was how they and their dear-old dog, would get from their ground floor garage entrance in the daylight basement to this new suite in the sky?
Our CAPS design team specified universal design elements throughout the home, to allow the couple and their 120lb. Pit Bull Terrier to age in place. A new residential elevator added to the westside of the home. Placing the elevator shaft on the exterior of the home minimized the need for interior structural changes.
A shed roof for the addition followed the slope of the site, creating tall walls on the east side of the master suite to allow ample daylight into rooms without sacrificing useable wall space in the closet or bathroom. This kept the western walls low to reduce the amount of direct sunlight from the late afternoon sun, while maximizing the view of the Puget Sound and distant Olympic mountain range.
The master suite is the crowning glory of the redesigned home. The bedroom puts the bed up close to the wide picture window. While soothing violet-colored walls and a plush upholstered headboard have created a bedroom that encourages lounging, including a plush dog bed. A private balcony provides yet another excuse for never leaving the bedroom suite, and clerestory windows between the bedroom and adjacent master bathroom help flood the entire space with natural light.
The master bathroom includes an easy-access shower, his-and-her vanities with motion-sensor toe kick lights, and pops of beachy blue in the tile work and on the ceiling for a spa-like feel.
Some other universal design features in this master suite include wider doorways, accessible balcony, wall mounted vanities, tile and vinyl floor surfaces to reduce transition and pocket doors for easy use.
A large walk-through closet links the bedroom and bathroom, with clerestory windows at the high ceilings The third floor is finished off with a vestibule area with an indoor sauna, and an adjacent entertainment deck with an outdoor kitchen & bar.
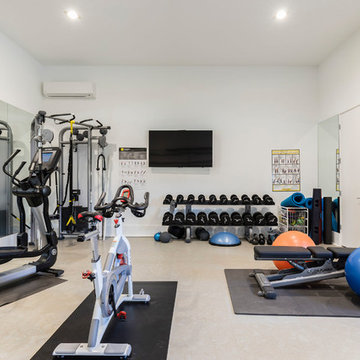
Mid-sized contemporary multipurpose gym in Orlando with white walls and grey floor.
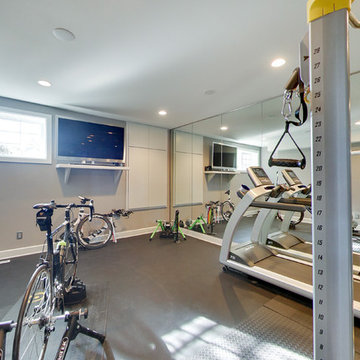
Spacecrafting
Small contemporary home weight room in Minneapolis with grey walls, concrete floors and grey floor.
Small contemporary home weight room in Minneapolis with grey walls, concrete floors and grey floor.
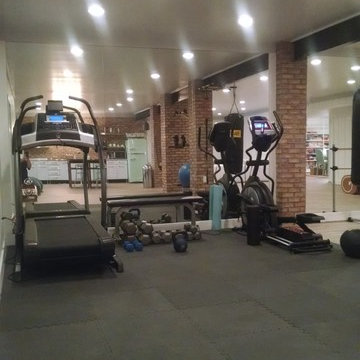
Fitness area with mirrors on the wall
Mid-sized traditional multipurpose gym in DC Metro with white walls, light hardwood floors and grey floor.
Mid-sized traditional multipurpose gym in DC Metro with white walls, light hardwood floors and grey floor.
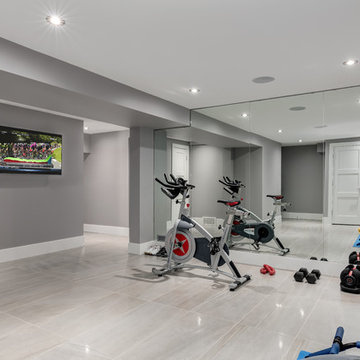
Photo of a contemporary multipurpose gym in Calgary with grey walls, porcelain floors and grey floor.

Compact, bright, and mighty! This home gym tucked in a corner room makes working out easy.
Small arts and crafts home gym in San Francisco with grey walls, porcelain floors, grey floor and vaulted.
Small arts and crafts home gym in San Francisco with grey walls, porcelain floors, grey floor and vaulted.
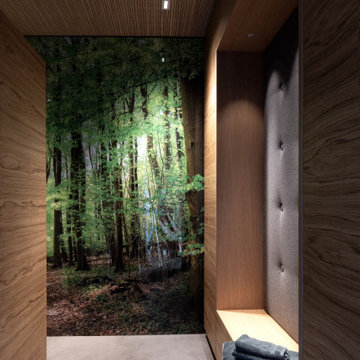
Wald, Ruhe, Gemütlichkeit. Lassen Sie uns in dieser Umkleide die Natur wahrnehmen und zur Ruhe kommen. Der raumhohe Glasdruck schafft Atmosphäre und gibt dem Vorraum zur Dusche ein Thema.
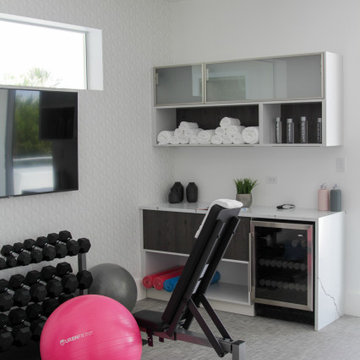
Custom Cabinetry for Home Gym
Inspiration for a small contemporary home weight room in Miami with white walls, linoleum floors and grey floor.
Inspiration for a small contemporary home weight room in Miami with white walls, linoleum floors and grey floor.
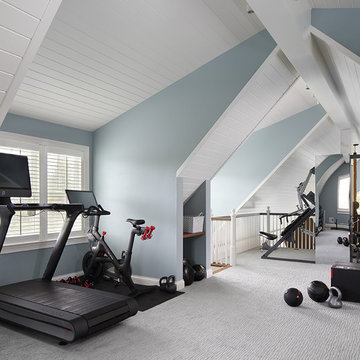
Tricia Shay Photography
Design ideas for a country home gym in Milwaukee with blue walls, carpet and grey floor.
Design ideas for a country home gym in Milwaukee with blue walls, carpet and grey floor.
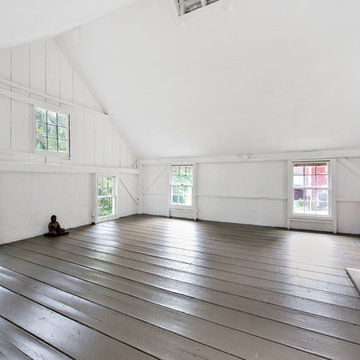
Anthony Acocella
Design ideas for a large country home yoga studio in New York with white walls, painted wood floors and grey floor.
Design ideas for a large country home yoga studio in New York with white walls, painted wood floors and grey floor.
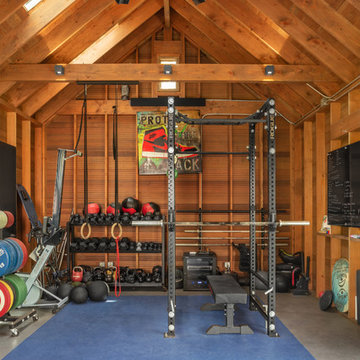
The interior of The Bunker has exposed framing and great natural light from the three skylights. With the barn doors open it is a great place to workout.

Modern Farmhouse designed for entertainment and gatherings. French doors leading into the main part of the home and trim details everywhere. Shiplap, board and batten, tray ceiling details, custom barrel tables are all part of this modern farmhouse design.
Half bath with a custom vanity. Clean modern windows. Living room has a fireplace with custom cabinets and custom barn beam mantel with ship lap above. The Master Bath has a beautiful tub for soaking and a spacious walk in shower. Front entry has a beautiful custom ceiling treatment.
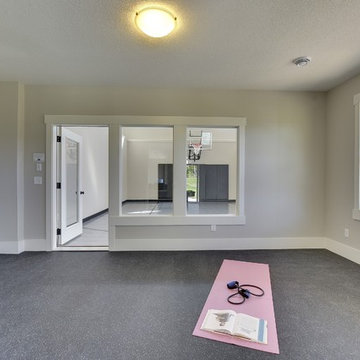
Spacecrafting
Design ideas for a large transitional multipurpose gym in Minneapolis with grey walls and grey floor.
Design ideas for a large transitional multipurpose gym in Minneapolis with grey walls and grey floor.
Home Gym Design Ideas with Grey Floor
1
