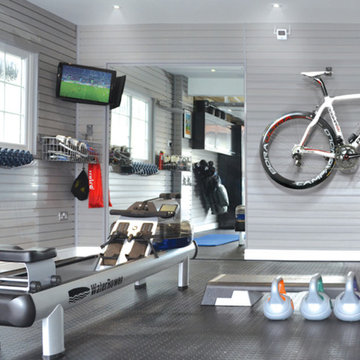Home Gym Design Ideas with Grey Floor
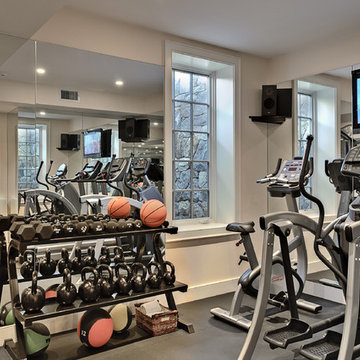
Photography by Rob Karosis
Design ideas for a traditional home gym in New York with grey floor.
Design ideas for a traditional home gym in New York with grey floor.
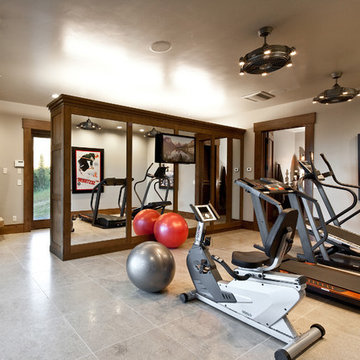
Photo of a traditional home gym in Salt Lake City with beige walls and grey floor.
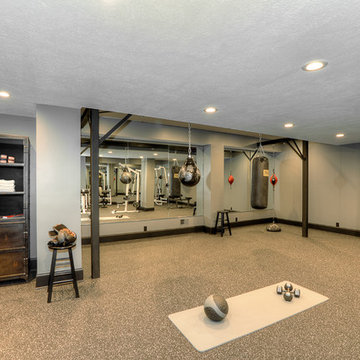
Photo of a large traditional multipurpose gym in Other with grey walls, concrete floors and grey floor.
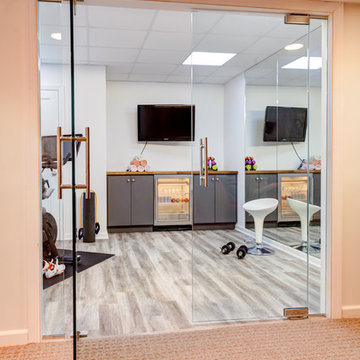
Perfect updated gym space to get in an at-home workout any time of the day.
Peloton, StarMark Cabinetry, Kitchen Intuitions and GlassCrafters Inc..
Chris Veith Photography
Kim Platt, Designer
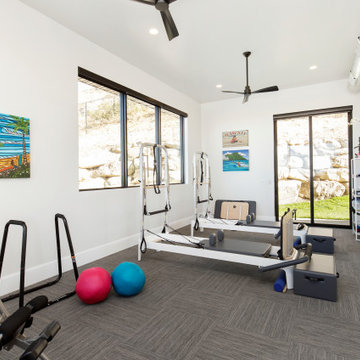
Design ideas for a contemporary home gym in Salt Lake City with white walls, carpet and grey floor.

Home Gym with black rubber flooring, cool gray wall paint and rich red accents. 18' rope climbing area and boxing bag
Inspiration for a large modern home climbing wall in Orlando with red walls and grey floor.
Inspiration for a large modern home climbing wall in Orlando with red walls and grey floor.
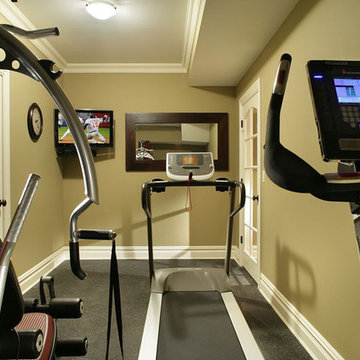
Peter Rymwid Photography
Design ideas for an eclectic home gym in New York with grey floor.
Design ideas for an eclectic home gym in New York with grey floor.
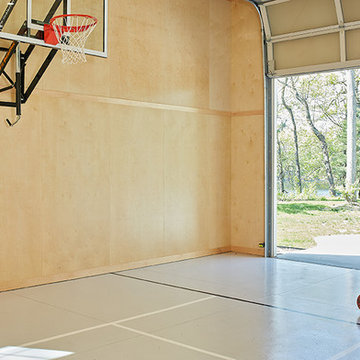
Builder: AVB Inc.
Interior Design: Vision Interiors by Visbeen
Photographer: Ashley Avila Photography
The Holloway blends the recent revival of mid-century aesthetics with the timelessness of a country farmhouse. Each façade features playfully arranged windows tucked under steeply pitched gables. Natural wood lapped siding emphasizes this homes more modern elements, while classic white board & batten covers the core of this house. A rustic stone water table wraps around the base and contours down into the rear view-out terrace.
Inside, a wide hallway connects the foyer to the den and living spaces through smooth case-less openings. Featuring a grey stone fireplace, tall windows, and vaulted wood ceiling, the living room bridges between the kitchen and den. The kitchen picks up some mid-century through the use of flat-faced upper and lower cabinets with chrome pulls. Richly toned wood chairs and table cap off the dining room, which is surrounded by windows on three sides. The grand staircase, to the left, is viewable from the outside through a set of giant casement windows on the upper landing. A spacious master suite is situated off of this upper landing. Featuring separate closets, a tiled bath with tub and shower, this suite has a perfect view out to the rear yard through the bedrooms rear windows. All the way upstairs, and to the right of the staircase, is four separate bedrooms. Downstairs, under the master suite, is a gymnasium. This gymnasium is connected to the outdoors through an overhead door and is perfect for athletic activities or storing a boat during cold months. The lower level also features a living room with view out windows and a private guest suite.
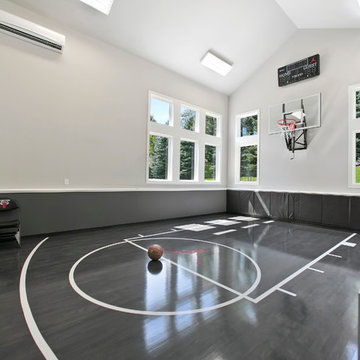
Inspiration for a transitional indoor sport court in Minneapolis with grey walls, dark hardwood floors and grey floor.
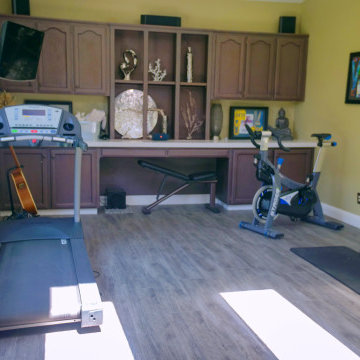
A view of the family's home gym. We installed strong, durable Luxury Vinyl Plank that will withstand the test of time and at home weight-lifting!
Mid-sized traditional home weight room in Sacramento with beige walls, vinyl floors and grey floor.
Mid-sized traditional home weight room in Sacramento with beige walls, vinyl floors and grey floor.
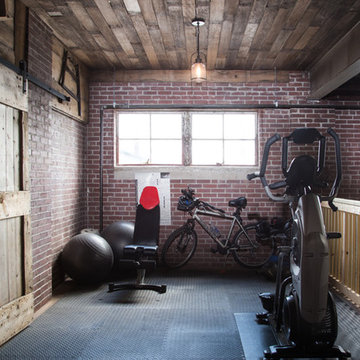
Inspiration for a large industrial multipurpose gym in Other with red walls, concrete floors and grey floor.
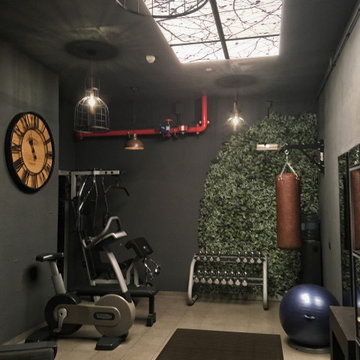
Conversión de un sótano dedicado a almacén a gimnasio professional de estilo industrial, mucho más agradable y chic. Trabajamos con un presupuesto reducido para intentar con lo mínimo hacer el máximo impacto y para eso pusimos: un falso lucernario con paneles LED que encajaban en los paneles reticulares del techo existente, aplicándole un vinilo de ramas para añadir interés y que la vista de los visitantes se vaya hacia arriba y así les de más sensación de amplitud y altura y que ni se den cuenta que el espacio no tiene ventanas.
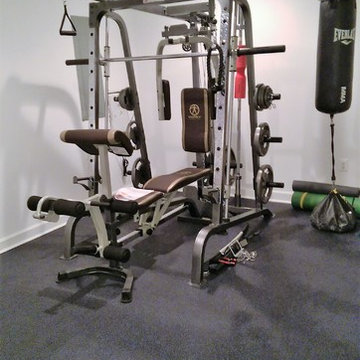
The final touch to this basement renovation was the addition of a home gym.
Design ideas for a large transitional home weight room in DC Metro with white walls and grey floor.
Design ideas for a large transitional home weight room in DC Metro with white walls and grey floor.
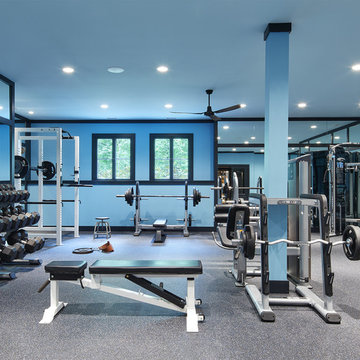
Builder: John Kraemer & Sons | Architect: Murphy & Co . Design | Interiors: Twist Interior Design | Landscaping: TOPO | Photographer: Corey Gaffer
Design ideas for an expansive traditional home weight room in Minneapolis with blue walls and grey floor.
Design ideas for an expansive traditional home weight room in Minneapolis with blue walls and grey floor.
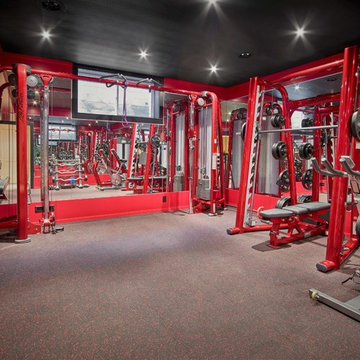
Inspiration for a large modern home weight room in Calgary with red walls and grey floor.
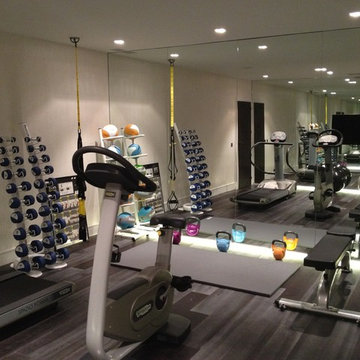
Design ideas for a mid-sized contemporary multipurpose gym in Gloucestershire with beige walls, painted wood floors and grey floor.

Come rain or snow, this 3-stall garage-turned-pickleball haven ensures year-round play. Climate-controlled and two stories tall, it's a regulation court with a touch of nostalgia, with walls adorned with personalized memorabilia. Storage cabinets maintain order, and the built-in A/V system amplifies the experience. A dedicated seating area invites friends and fans to gather, watch the thrilling matches and bask in the unique charm of this one-of-a-kind pickleball paradise.
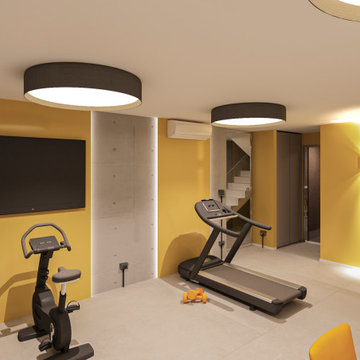
un ambiente polivalente, una palestra domestica ben contestualizzata all'interno di un locale seminterrato con funzioni multiple. La scelta del colore senape come colore di contrasto ai vari toni di grigio che caratterizzano il cromatismo del tutto.
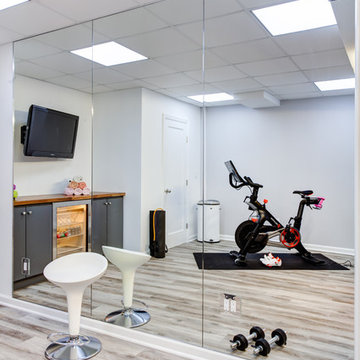
Mirrored walls make you feel like you are at a real gym space as you workout.
Peloton, StarMark Cabinetry, Kitchen Intuitions and GlassCrafters Inc..
Chris Veith Photography
Kim Platt, Designer
Home Gym Design Ideas with Grey Floor
9
