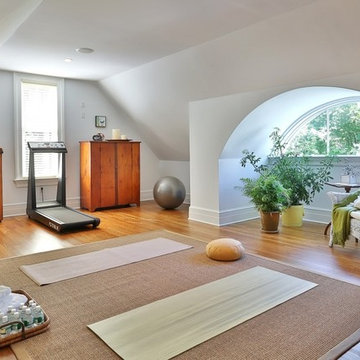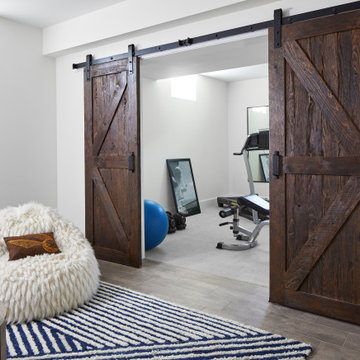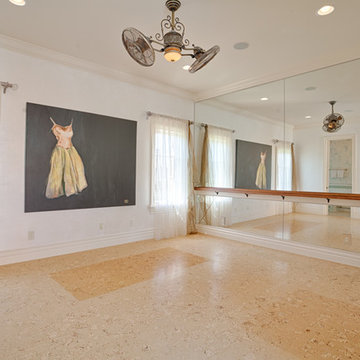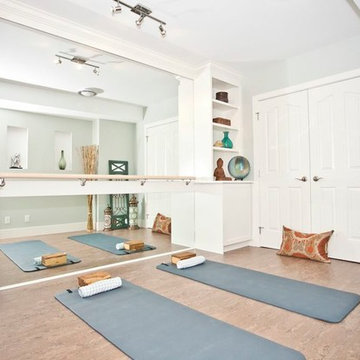Home Gym Design Ideas with Purple Walls and White Walls
Refine by:
Budget
Sort by:Popular Today
1 - 20 of 1,876 photos
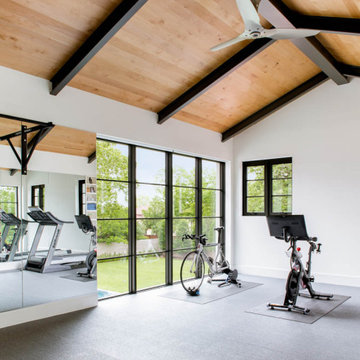
This is an example of a large transitional multipurpose gym in Dallas with white walls and grey floor.
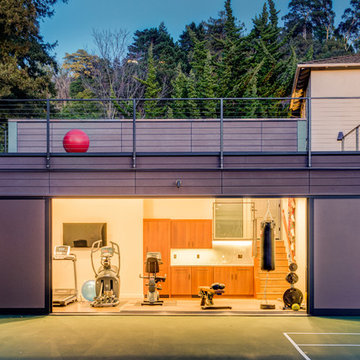
Treve Johnson
Photo of a mid-sized contemporary multipurpose gym in San Francisco with white walls and medium hardwood floors.
Photo of a mid-sized contemporary multipurpose gym in San Francisco with white walls and medium hardwood floors.
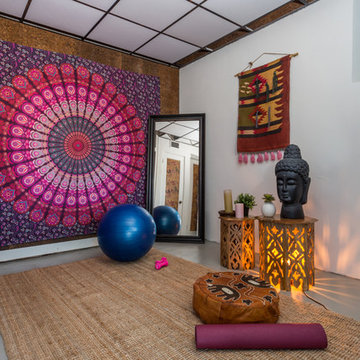
Asian home yoga studio in Los Angeles with white walls, concrete floors and grey floor.

Photo of a mid-sized country multipurpose gym in Nashville with white walls, light hardwood floors, brown floor and vaulted.
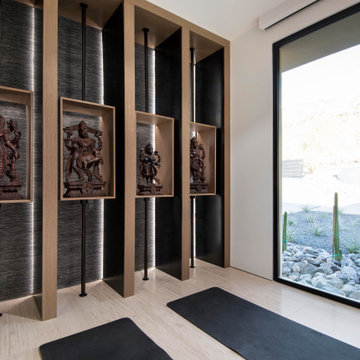
A clever wall treatment of stained oak serves as a gallery for displaying carved wood Hindu statues in a special prayer room where textured black wallpaper is lit up from behind.
Project Details // Now and Zen
Renovation, Paradise Valley, Arizona
Architecture: Drewett Works
Builder: Brimley Development
Interior Designer: Ownby Design
Photographer: Dino Tonn
Millwork: Rysso Peters
Limestone (Demitasse) flooring and walls: Solstice Stone
Windows (Arcadia): Elevation Window & Door
https://www.drewettworks.com/now-and-zen/
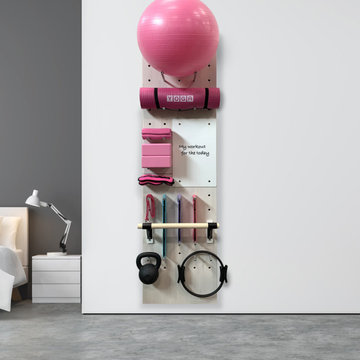
The myWall system is the perfect fit for anyone working out from home. The system provides a fully customizable workout area with limited space requirements. The myWall panels are perfect for Yoga and Barre enthusiasts.
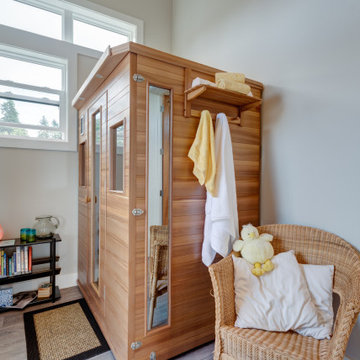
A retired couple desired a valiant master suite in their “forever home”. After living in their mid-century house for many years, they approached our design team with a concept to add a 3rd story suite with sweeping views of Puget sound. Our team stood atop the home’s rooftop with the clients admiring the view that this structural lift would create in enjoyment and value. The only concern was how they and their dear-old dog, would get from their ground floor garage entrance in the daylight basement to this new suite in the sky?
Our CAPS design team specified universal design elements throughout the home, to allow the couple and their 120lb. Pit Bull Terrier to age in place. A new residential elevator added to the westside of the home. Placing the elevator shaft on the exterior of the home minimized the need for interior structural changes.
A shed roof for the addition followed the slope of the site, creating tall walls on the east side of the master suite to allow ample daylight into rooms without sacrificing useable wall space in the closet or bathroom. This kept the western walls low to reduce the amount of direct sunlight from the late afternoon sun, while maximizing the view of the Puget Sound and distant Olympic mountain range.
The master suite is the crowning glory of the redesigned home. The bedroom puts the bed up close to the wide picture window. While soothing violet-colored walls and a plush upholstered headboard have created a bedroom that encourages lounging, including a plush dog bed. A private balcony provides yet another excuse for never leaving the bedroom suite, and clerestory windows between the bedroom and adjacent master bathroom help flood the entire space with natural light.
The master bathroom includes an easy-access shower, his-and-her vanities with motion-sensor toe kick lights, and pops of beachy blue in the tile work and on the ceiling for a spa-like feel.
Some other universal design features in this master suite include wider doorways, accessible balcony, wall mounted vanities, tile and vinyl floor surfaces to reduce transition and pocket doors for easy use.
A large walk-through closet links the bedroom and bathroom, with clerestory windows at the high ceilings The third floor is finished off with a vestibule area with an indoor sauna, and an adjacent entertainment deck with an outdoor kitchen & bar.
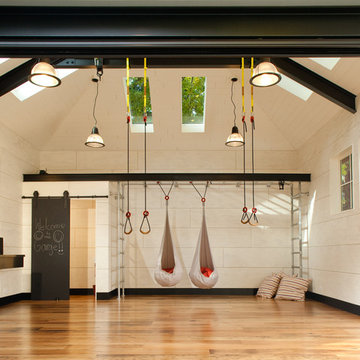
PHOTO: Andrew Buchanan
Design ideas for a contemporary multipurpose gym in Seattle with white walls, medium hardwood floors and brown floor.
Design ideas for a contemporary multipurpose gym in Seattle with white walls, medium hardwood floors and brown floor.
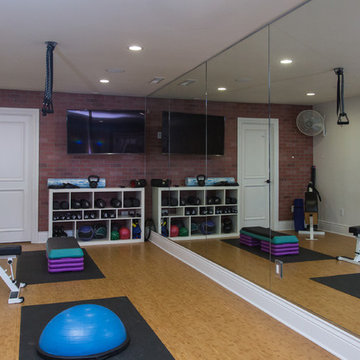
This is an example of a large transitional multipurpose gym in Other with white walls.
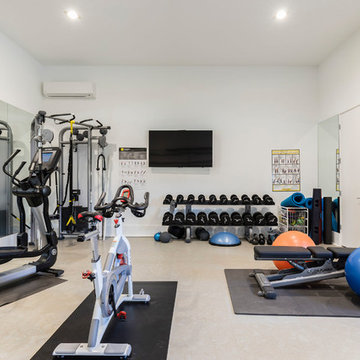
Mid-sized contemporary multipurpose gym in Orlando with white walls and grey floor.
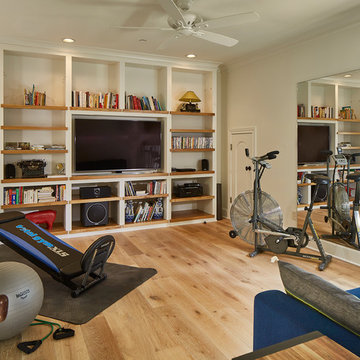
Converted media room to an exercise / sitting room
Photo of a mid-sized transitional multipurpose gym in Dallas with white walls, light hardwood floors and beige floor.
Photo of a mid-sized transitional multipurpose gym in Dallas with white walls, light hardwood floors and beige floor.
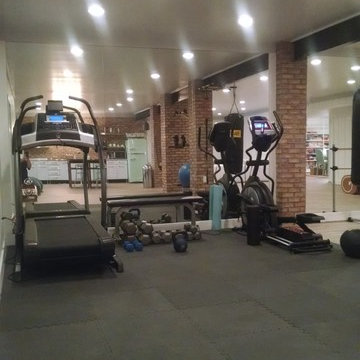
Fitness area with mirrors on the wall
Mid-sized traditional multipurpose gym in DC Metro with white walls, light hardwood floors and grey floor.
Mid-sized traditional multipurpose gym in DC Metro with white walls, light hardwood floors and grey floor.
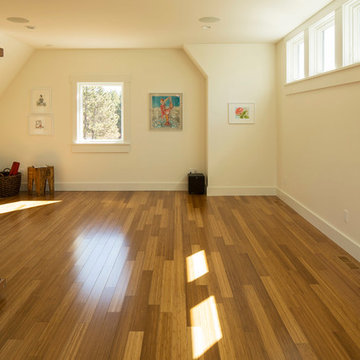
Troy Theis Photography
This is an example of a mid-sized country home yoga studio in Minneapolis with white walls and light hardwood floors.
This is an example of a mid-sized country home yoga studio in Minneapolis with white walls and light hardwood floors.
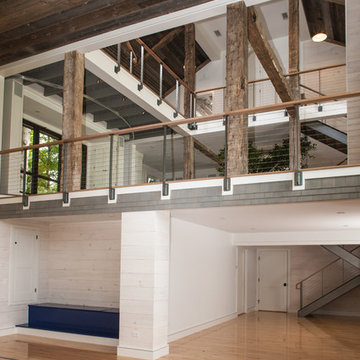
John Kane / Silver Sun Studio
This is an example of an expansive transitional indoor sport court in Bridgeport with white walls and light hardwood floors.
This is an example of an expansive transitional indoor sport court in Bridgeport with white walls and light hardwood floors.
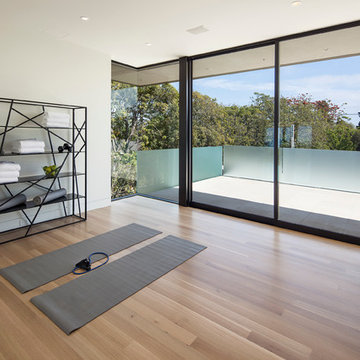
Photo of a mid-sized contemporary home yoga studio in Los Angeles with white walls, light hardwood floors and brown floor.

We took what was a dark narrow room and added mirrors and a French door / window combination to flood the space with natural light and bring in lovely views of the tree tops. What is especially unique about this home gym / playroom is the addition of a climbing wall and professional aerial point that allows the owners to easily swap out and hang a wide range of toys from Bungee Fitness to swings and trapeze all from a custom designed rigging system.
Home Gym Design Ideas with Purple Walls and White Walls
1
