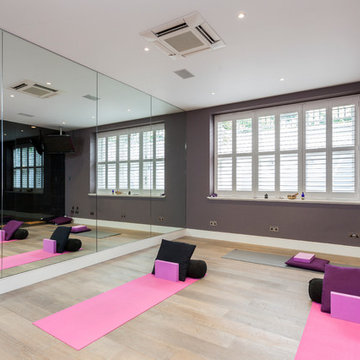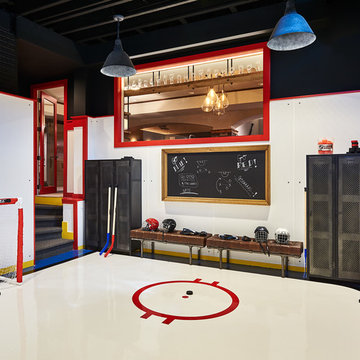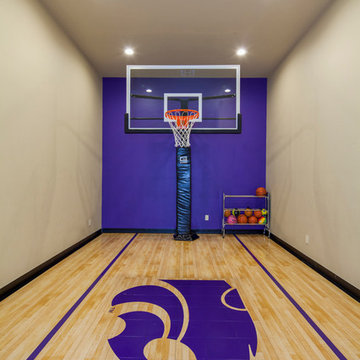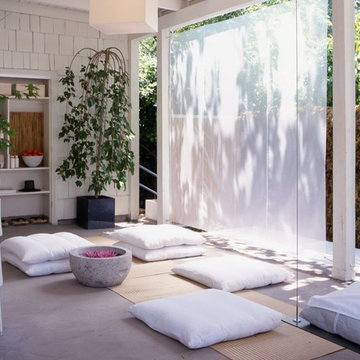Purple Home Gym Design Ideas
Refine by:
Budget
Sort by:Popular Today
1 - 20 of 98 photos
Item 1 of 2

Mid-sized beach style home yoga studio in San Diego with white walls, light hardwood floors and beige floor.
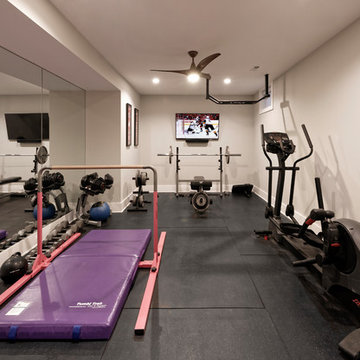
Photographer: Bob Narod
Design ideas for a large transitional home gym in DC Metro with white walls, black floor and laminate floors.
Design ideas for a large transitional home gym in DC Metro with white walls, black floor and laminate floors.
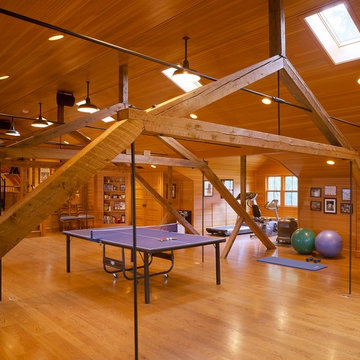
Dewing Schmid Kearns
Expansive country multipurpose gym in Boston with medium hardwood floors and brown walls.
Expansive country multipurpose gym in Boston with medium hardwood floors and brown walls.
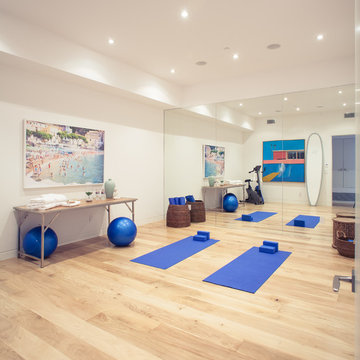
Photo credit: Charles-Ryan Barber
Architect: Nadav Rokach
Interior Design: Eliana Rokach
Staging: Carolyn Greco at Meredith Baer
Contractor: Building Solutions and Design, Inc.
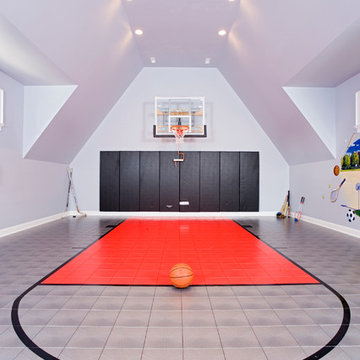
Second floor basketball/ sports court - perfect place for just running around - need this with Chicago's winters!
Landmark Photography
Photo of a contemporary indoor sport court in Chicago with grey walls.
Photo of a contemporary indoor sport court in Chicago with grey walls.
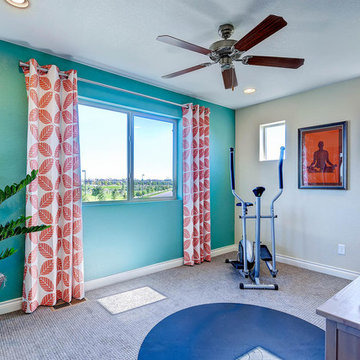
This is an example of a transitional multipurpose gym in Denver with blue walls and carpet.
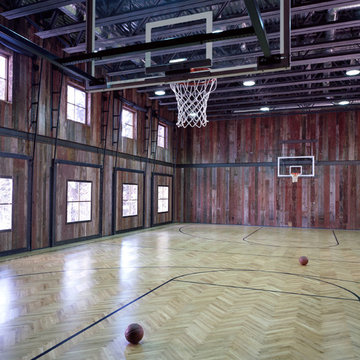
Photography by David O Marlow
This is an example of an expansive country indoor sport court in Denver with brown walls and light hardwood floors.
This is an example of an expansive country indoor sport court in Denver with brown walls and light hardwood floors.
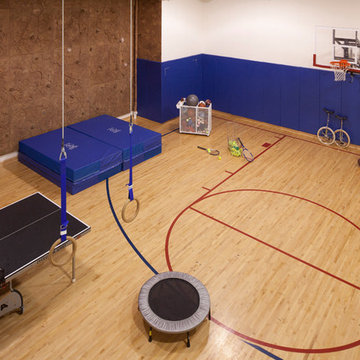
This is an example of an expansive traditional home climbing wall in Minneapolis with white walls and light hardwood floors.
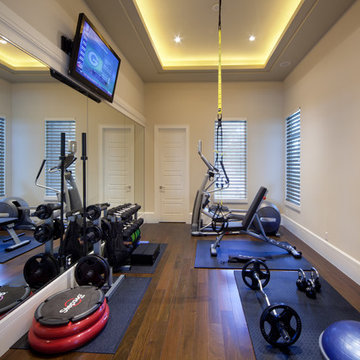
Harvey Smith Photography
Design ideas for a traditional home weight room in Orlando with beige walls, dark hardwood floors and brown floor.
Design ideas for a traditional home weight room in Orlando with beige walls, dark hardwood floors and brown floor.
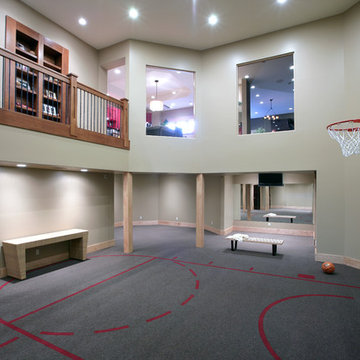
Expansive traditional indoor sport court in Grand Rapids with grey walls and grey floor.

We are excited to share the grand reveal of this fantastic home gym remodel we recently completed. What started as an unfinished basement transformed into a state-of-the-art home gym featuring stunning design elements including hickory wood accents, dramatic charcoal and gold wallpaper, and exposed black ceilings. With all the equipment needed to create a commercial gym experience at home, we added a punching column, rubber flooring, dimmable LED lighting, a ceiling fan, and infrared sauna to relax in after the workout!
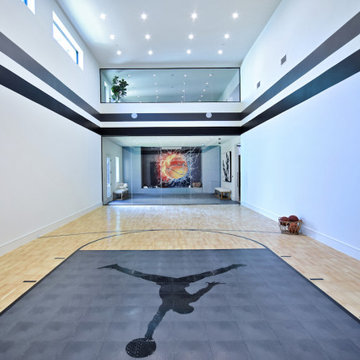
The Rancho Estate provides a level of luxury that sets it apart from any residence in Los Angeles, breaking the record for the most expensive home ever sold in the Encino area. The Eden Group worked with the client to achieve all their development goals by providing integrated design and engineering services which developed concurrently achieving project milestones while staying within the construction budget. Our residential design team used modern aesthetics which entailed of design elements tailored to provide spacious and unparalleled views of the San Fernando Valley. Attracting a dream buyer is the most important aspect in the eyes of any real estate developer and that is why we chose two words to describe the amenities we incorporated into the design: Vast & Spectacular. The estate allows you to swim with infinite views, get your work out on at the indoor gym, shoot hoops with your friends in the indoor basketball court, go for a round of bowling with your child, chomp on popcorn in your theater, get a massage after the steam room at your private spa, putt a couple hole-in-ones, and if you get bored you can always choose to go for a ride from the collection inside your 16-car garage. Majestic high ceilings mixed wide span openings created a challenge for our engineers given the strict rules in the Baseline Hillside Ordinance and the California Building Code. Our structural engineers prepared innovative design plans which entailed of 150 deep pile foundations mixed with steel and laminated timber framing members. We also used permanent shoring techniques to reduce construction cost by eliminating the need for temporary shoring plans for both the structure foundation and on-site retaining walls. Given that California has some of the strictest stormwater management requirements and the total amount of non-permeable areas on this project, the client was required to construct a 35,000-gallon rain harvesting tank per the Low Impact Development Plan Best Management Practice (BMP’s) standards. Our specialized drainage design team captured all on-site stormwater through trench drains, area drains, and downspouts which routed water to a mechanical sump pump that connected to the storage tank for irrigation use later. Innovative design engineering techniques used on this project allowed for increased safety and sustainability making the Rancho Estate a masterpiece of contemporary construction.
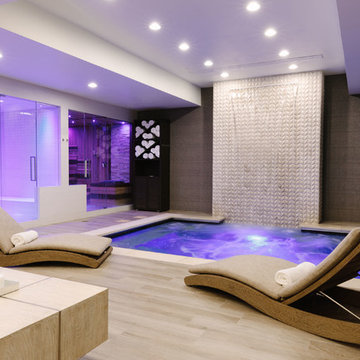
Photo Credit:
Aimée Mazzenga
Design ideas for an expansive traditional multipurpose gym in Chicago with multi-coloured walls, porcelain floors and multi-coloured floor.
Design ideas for an expansive traditional multipurpose gym in Chicago with multi-coloured walls, porcelain floors and multi-coloured floor.
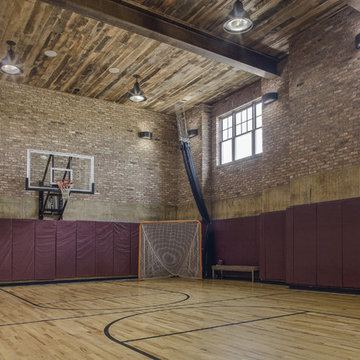
Alan Gilbert Photography
Inspiration for an expansive country indoor sport court in Baltimore with light hardwood floors.
Inspiration for an expansive country indoor sport court in Baltimore with light hardwood floors.
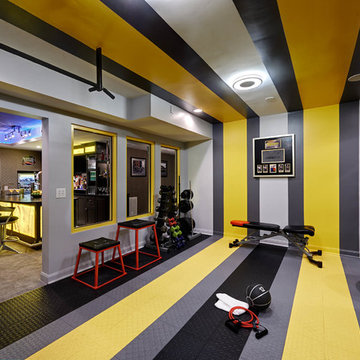
Dustin Peck Photography
This is an example of a contemporary home weight room in Charlotte with multi-coloured walls and multi-coloured floor.
This is an example of a contemporary home weight room in Charlotte with multi-coloured walls and multi-coloured floor.
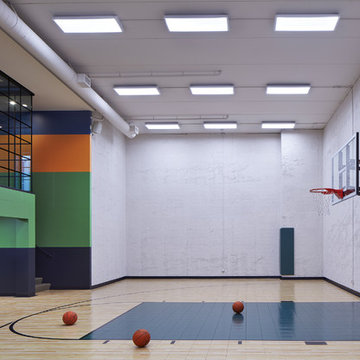
Builder: John Kraemer & Sons | Architect: Murphy & Co . Design | Interiors: Twist Interior Design | Landscaping: TOPO | Photographer: Corey Gaffer
Large contemporary indoor sport court in Minneapolis with grey walls and beige floor.
Large contemporary indoor sport court in Minneapolis with grey walls and beige floor.
Purple Home Gym Design Ideas
1
