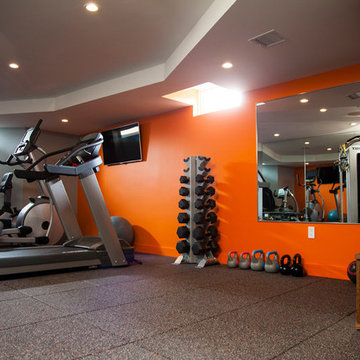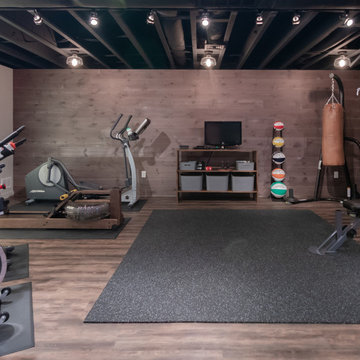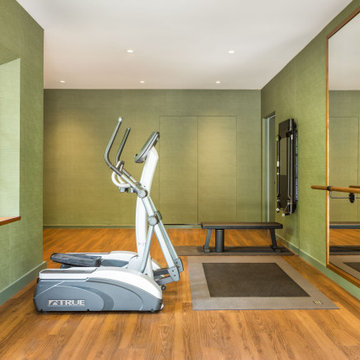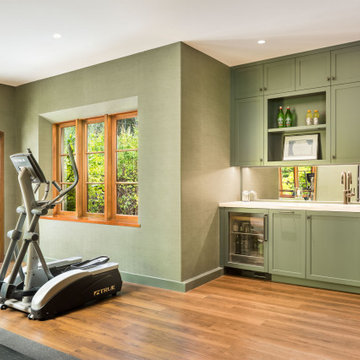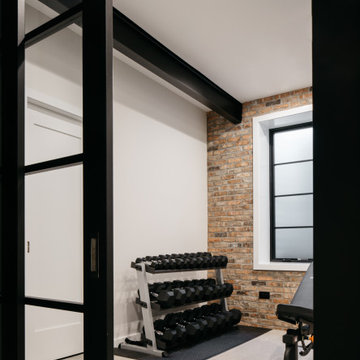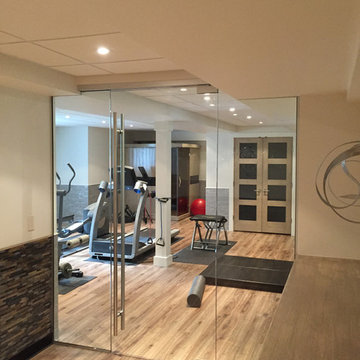Home Gym Design Ideas
Refine by:
Budget
Sort by:Popular Today
1421 - 1440 of 28,942 photos
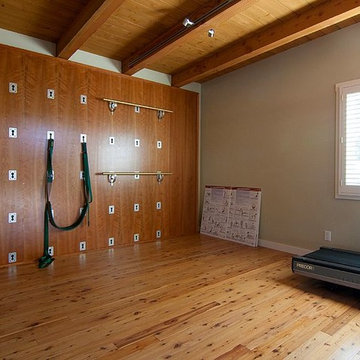
This beautiful new yoga studio was custom built in our clients back yard. It houses a complete yoga studio, as well as a new powder room. Custom wood flooring was installed as well as the latest technology yoga wall.
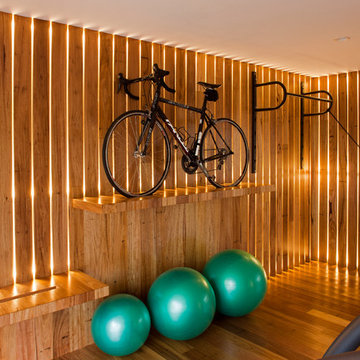
Photo by Langdon Clay
Photo of a mid-sized contemporary multipurpose gym in San Francisco with brown walls, medium hardwood floors and brown floor.
Photo of a mid-sized contemporary multipurpose gym in San Francisco with brown walls, medium hardwood floors and brown floor.
Find the right local pro for your project

Mid-sized transitional home weight room in Berkshire with grey walls and linoleum floors.
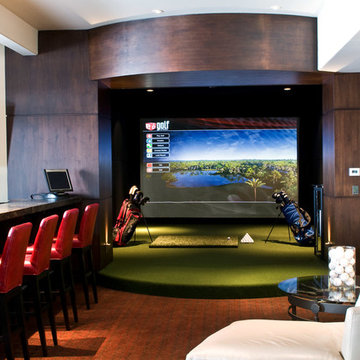
Doug Burke Photography
Photo of a large contemporary home gym in Salt Lake City with beige walls and medium hardwood floors.
Photo of a large contemporary home gym in Salt Lake City with beige walls and medium hardwood floors.
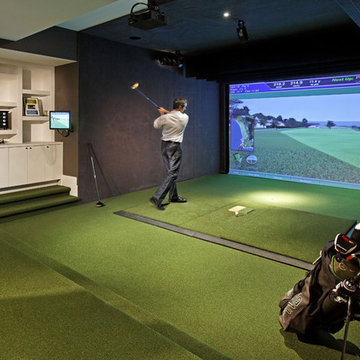
Photographer: David Whittaker
Design ideas for a mid-sized contemporary indoor sport court in Toronto with brown walls, carpet and green floor.
Design ideas for a mid-sized contemporary indoor sport court in Toronto with brown walls, carpet and green floor.
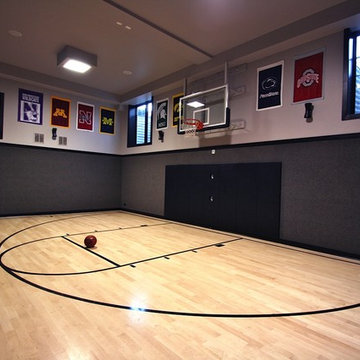
Photo of a large contemporary indoor sport court in Chicago with grey walls and light hardwood floors.
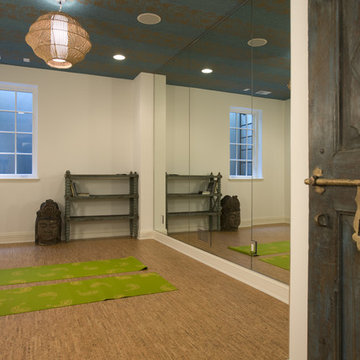
Yoga Room
Mediterranean home yoga studio in Minneapolis with white walls and cork floors.
Mediterranean home yoga studio in Minneapolis with white walls and cork floors.
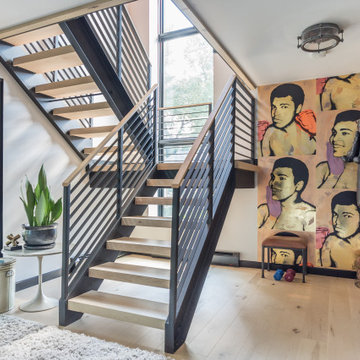
Down the steel staircase from the Primary Bedroom is a home office and boxing gym. Sliding doors access the rear yard and pool. AJD Builders; In House Photography.
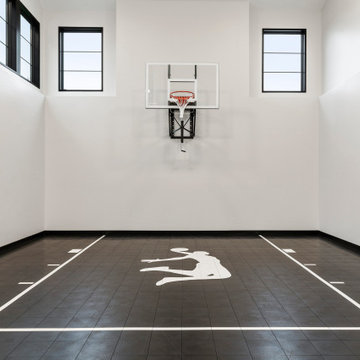
The moment you step into this 7,500-sq.-ft. contemporary Tudor home, you will be drawn into the spacious great room with 10’ ceilings, extensive windows and doors, and a fabulous scenic view from the terrace or screen porch. The gourmet kitchen features a Caesarstone-wrapped island, built-in seating area & viewing windows to the basketball court below. The upper level includes 3 bedrooms, 3 baths, a bonus room and master suite oasis. The lower level is all about fun with a state-of-the-art RAYVA theater room, basketball court, exercise room & bar/entertaining space. This home also features a Ketra Lighting system.
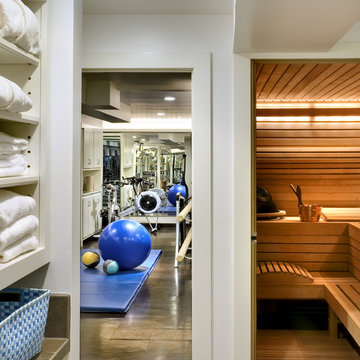
Basement Gym Rob Karosis: Photographer
Inspiration for a contemporary home gym in New York.
Inspiration for a contemporary home gym in New York.
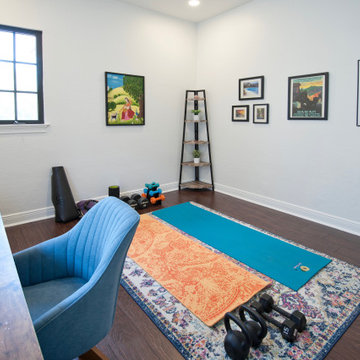
When a millennial couple relocated to South Florida, they brought their California Coastal style with them and we created a warm and inviting retreat for entertaining, working from home, cooking, exercising and just enjoying life! On a backdrop of clean white walls and window treatments we added carefully curated design elements to create this unique home.

We are excited to share the grand reveal of this fantastic home gym remodel we recently completed. What started as an unfinished basement transformed into a state-of-the-art home gym featuring stunning design elements including hickory wood accents, dramatic charcoal and gold wallpaper, and exposed black ceilings. With all the equipment needed to create a commercial gym experience at home, we added a punching column, rubber flooring, dimmable LED lighting, a ceiling fan, and infrared sauna to relax in after the workout!
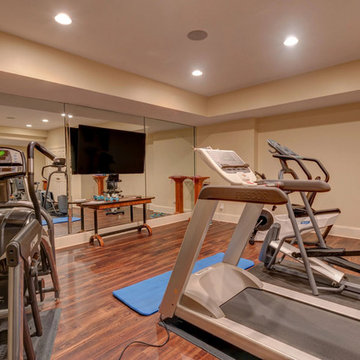
Photo of a large traditional home weight room in Nashville with beige walls, dark hardwood floors and brown floor.
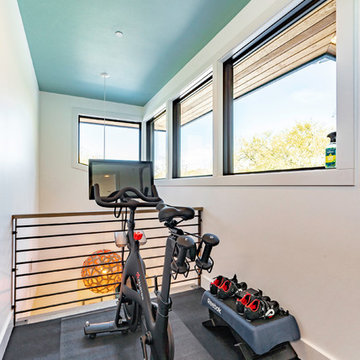
Our inspiration for this home was an updated and refined approach to Frank Lloyd Wright’s “Prairie-style”; one that responds well to the harsh Central Texas heat. By DESIGN we achieved soft balanced and glare-free daylighting, comfortable temperatures via passive solar control measures, energy efficiency without reliance on maintenance-intensive Green “gizmos” and lower exterior maintenance.
The client’s desire for a healthy, comfortable and fun home to raise a young family and to accommodate extended visitor stays, while being environmentally responsible through “high performance” building attributes, was met. Harmonious response to the site’s micro-climate, excellent Indoor Air Quality, enhanced natural ventilation strategies, and an elegant bug-free semi-outdoor “living room” that connects one to the outdoors are a few examples of the architect’s approach to Green by Design that results in a home that exceeds the expectations of its owners.
Photo by Mark Adams Media
Home Gym Design Ideas
72
