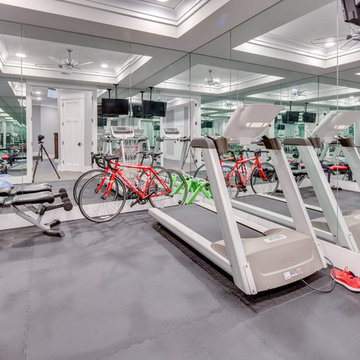Multipurpose Gym Design Ideas
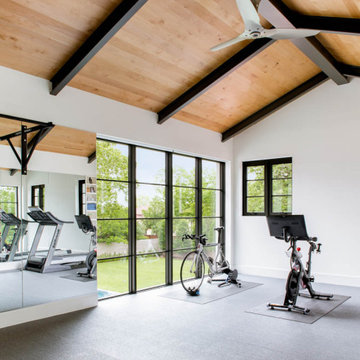
This is an example of a large transitional multipurpose gym in Dallas with white walls and grey floor.
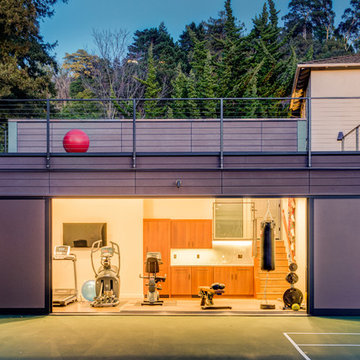
Treve Johnson
Photo of a mid-sized contemporary multipurpose gym in San Francisco with white walls and medium hardwood floors.
Photo of a mid-sized contemporary multipurpose gym in San Francisco with white walls and medium hardwood floors.

One of nine structures located on the estate, the timber-frame entertaining barn doubles as both a recreational space and an entertaining space in which to host large events.

Photo of a mid-sized country multipurpose gym in Nashville with white walls, light hardwood floors, brown floor and vaulted.

Contemporary multipurpose gym in New York with beige walls, light hardwood floors and beige floor.
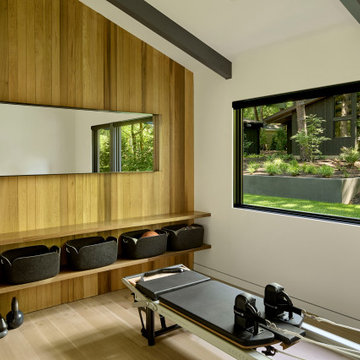
Inspiration for a midcentury multipurpose gym in Portland with light hardwood floors and exposed beam.
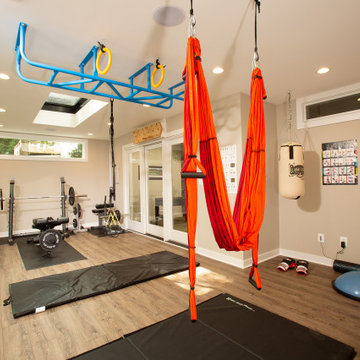
Inspiration for a transitional multipurpose gym in DC Metro with beige walls, dark hardwood floors and brown floor.
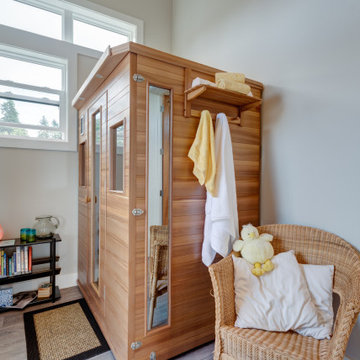
A retired couple desired a valiant master suite in their “forever home”. After living in their mid-century house for many years, they approached our design team with a concept to add a 3rd story suite with sweeping views of Puget sound. Our team stood atop the home’s rooftop with the clients admiring the view that this structural lift would create in enjoyment and value. The only concern was how they and their dear-old dog, would get from their ground floor garage entrance in the daylight basement to this new suite in the sky?
Our CAPS design team specified universal design elements throughout the home, to allow the couple and their 120lb. Pit Bull Terrier to age in place. A new residential elevator added to the westside of the home. Placing the elevator shaft on the exterior of the home minimized the need for interior structural changes.
A shed roof for the addition followed the slope of the site, creating tall walls on the east side of the master suite to allow ample daylight into rooms without sacrificing useable wall space in the closet or bathroom. This kept the western walls low to reduce the amount of direct sunlight from the late afternoon sun, while maximizing the view of the Puget Sound and distant Olympic mountain range.
The master suite is the crowning glory of the redesigned home. The bedroom puts the bed up close to the wide picture window. While soothing violet-colored walls and a plush upholstered headboard have created a bedroom that encourages lounging, including a plush dog bed. A private balcony provides yet another excuse for never leaving the bedroom suite, and clerestory windows between the bedroom and adjacent master bathroom help flood the entire space with natural light.
The master bathroom includes an easy-access shower, his-and-her vanities with motion-sensor toe kick lights, and pops of beachy blue in the tile work and on the ceiling for a spa-like feel.
Some other universal design features in this master suite include wider doorways, accessible balcony, wall mounted vanities, tile and vinyl floor surfaces to reduce transition and pocket doors for easy use.
A large walk-through closet links the bedroom and bathroom, with clerestory windows at the high ceilings The third floor is finished off with a vestibule area with an indoor sauna, and an adjacent entertainment deck with an outdoor kitchen & bar.
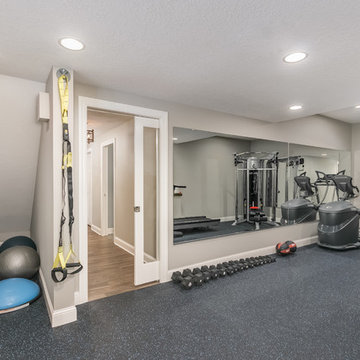
Inspiration for a mid-sized transitional multipurpose gym in Minneapolis with grey walls, cork floors and blue floor.
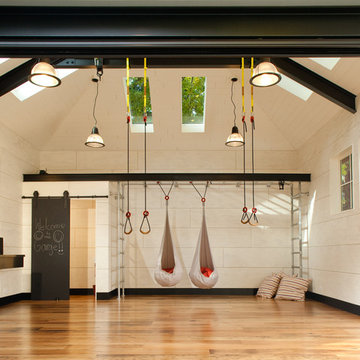
PHOTO: Andrew Buchanan
Design ideas for a contemporary multipurpose gym in Seattle with white walls, medium hardwood floors and brown floor.
Design ideas for a contemporary multipurpose gym in Seattle with white walls, medium hardwood floors and brown floor.
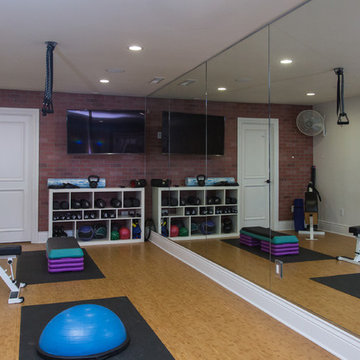
This is an example of a large transitional multipurpose gym in Other with white walls.
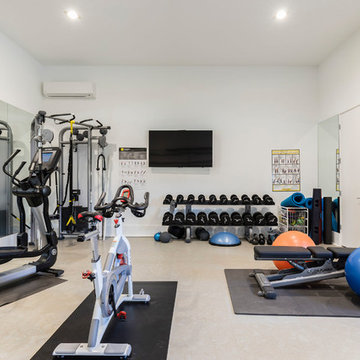
Mid-sized contemporary multipurpose gym in Orlando with white walls and grey floor.
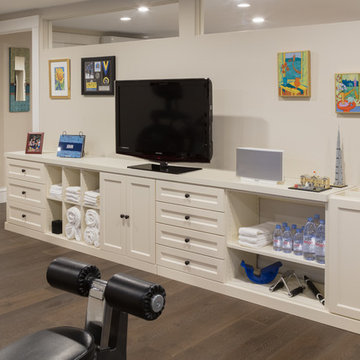
Kyle Caldwell
Photo of a large transitional multipurpose gym in Boston with beige walls, brown floor and medium hardwood floors.
Photo of a large transitional multipurpose gym in Boston with beige walls, brown floor and medium hardwood floors.
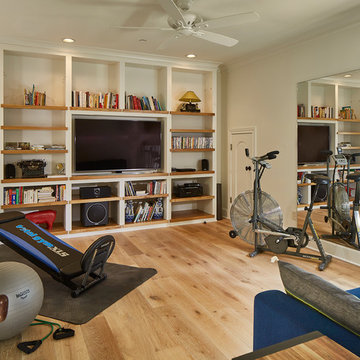
Converted media room to an exercise / sitting room
Photo of a mid-sized transitional multipurpose gym in Dallas with white walls, light hardwood floors and beige floor.
Photo of a mid-sized transitional multipurpose gym in Dallas with white walls, light hardwood floors and beige floor.
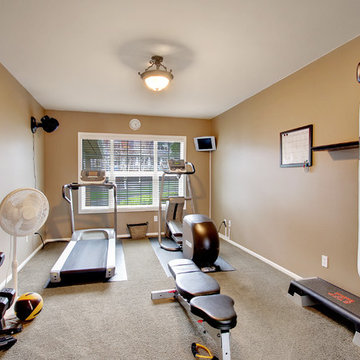
Madison Stoa Photography
Inspiration for a traditional multipurpose gym in Austin with beige walls, carpet and beige floor.
Inspiration for a traditional multipurpose gym in Austin with beige walls, carpet and beige floor.
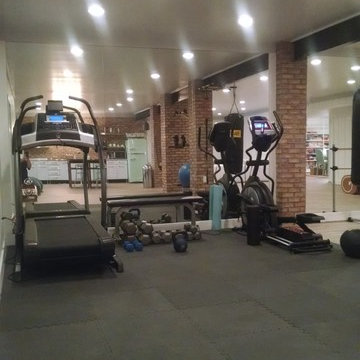
Fitness area with mirrors on the wall
Mid-sized traditional multipurpose gym in DC Metro with white walls, light hardwood floors and grey floor.
Mid-sized traditional multipurpose gym in DC Metro with white walls, light hardwood floors and grey floor.
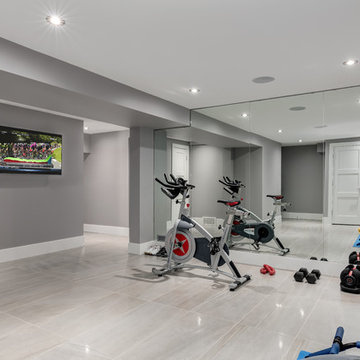
Photo of a contemporary multipurpose gym in Calgary with grey walls, porcelain floors and grey floor.
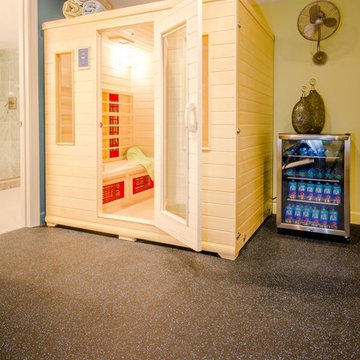
DE Photography (De Emery)
Photo of a mid-sized transitional multipurpose gym in Chicago with multi-coloured walls and vinyl floors.
Photo of a mid-sized transitional multipurpose gym in Chicago with multi-coloured walls and vinyl floors.
Multipurpose Gym Design Ideas
1

