Home Office Design Ideas
Refine by:
Budget
Sort by:Popular Today
141 - 160 of 4,740 photos
Item 1 of 2
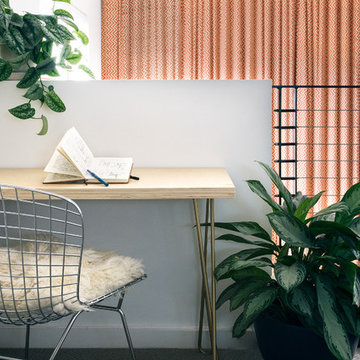
Home Office w/ Plywood Table
Inspiration for a small contemporary home studio in San Francisco with white walls, concrete floors, a freestanding desk and grey floor.
Inspiration for a small contemporary home studio in San Francisco with white walls, concrete floors, a freestanding desk and grey floor.
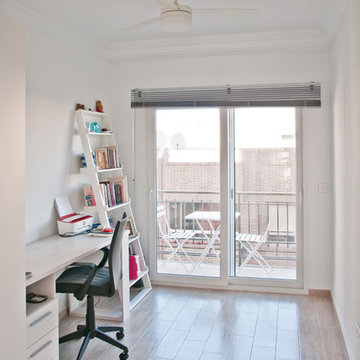
Escalar
Inspiration for a small contemporary study room in Alicante-Costa Blanca with white walls, light hardwood floors and a freestanding desk.
Inspiration for a small contemporary study room in Alicante-Costa Blanca with white walls, light hardwood floors and a freestanding desk.
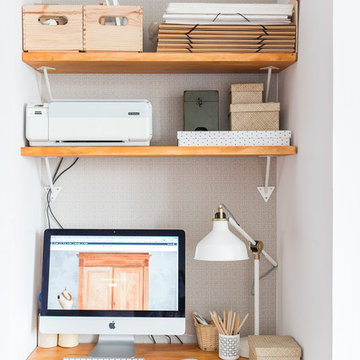
Isabel Escauriaza
Design ideas for a small transitional home studio in Madrid with grey walls, medium hardwood floors, no fireplace and a built-in desk.
Design ideas for a small transitional home studio in Madrid with grey walls, medium hardwood floors, no fireplace and a built-in desk.
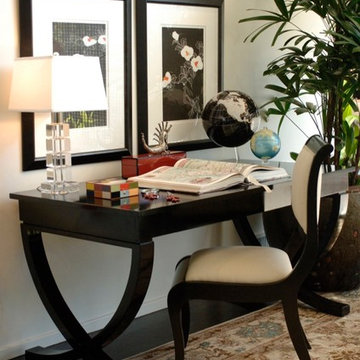
Photo of a small contemporary study room in Seattle with white walls, dark hardwood floors, a freestanding desk and brown floor.
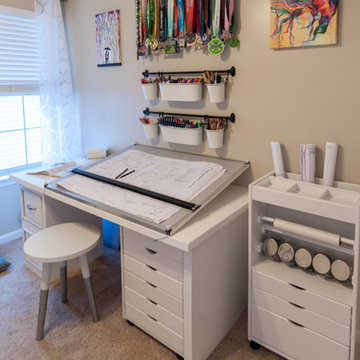
Bright and airy home office offers organization and style. Metal accents accessorize the space. A touch of feminine, industrial accessories add to the studio feel of this home office.
Photo by Melissa Mattingly
http://www.photosbymattingly.com/
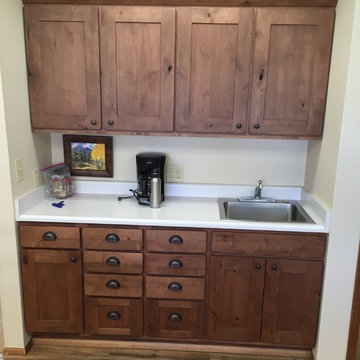
Original Formica Style with Oak trim hutch Refaced in Pendleton door style with Nutmeg Stain in a matte (10) finish.
Learn more about Showplace: http://www.houzz.com/pro/showplacefinecabinetry/showplace-wood-products
Mtn. Kitchens Staff Photo
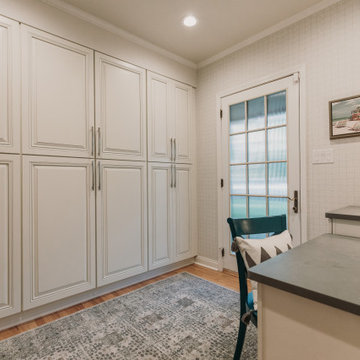
Turn a dilapidated closet into a family friendly pantry and command center.
This is an example of a small transitional study room in Albuquerque with multi-coloured walls, light hardwood floors, a built-in desk, multi-coloured floor and wallpaper.
This is an example of a small transitional study room in Albuquerque with multi-coloured walls, light hardwood floors, a built-in desk, multi-coloured floor and wallpaper.
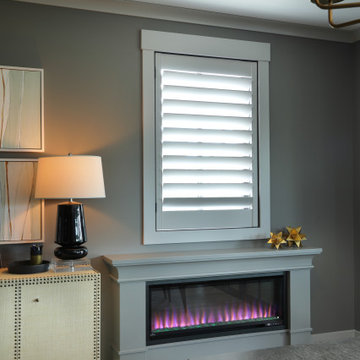
The upper conference room in our Live/Work Office features a folding door wall that expands the room to twice its size when opened. We found that the ceiling lamps on the porch were not quite enough to heat the entire space so we turned to Napoleon Fireplaces for a recommendation. The lead us to the Alluravision Electric Fireplace. It was the perfect addition to our space creating enough heat to make it comfortable for entertaining and with the custom designed surround gives a sophisticated look to the space.
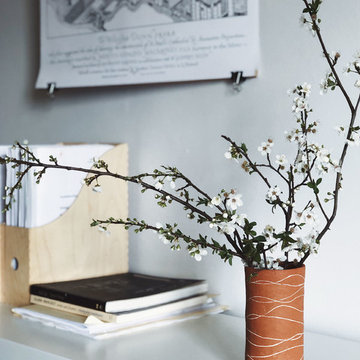
A studio/office for a creative, within a heritage house.
The beauty of the space - high ceilings, timber floors and heritage texture is kept centre stage.
The walls are painted white to create a clean, calm background for displaying work.
Neutral tones were used to decorate. The space was furnished with simple, modern pieces including this white shelving.
The blend of modern and heritage decor creates an inspiring creative design studio .
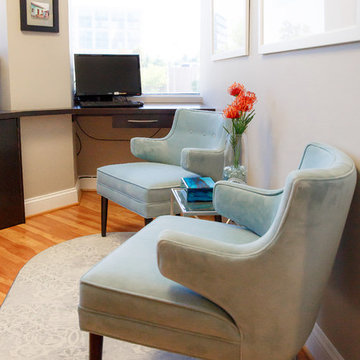
A busy dental office gets a dramatic makeover! This small practice spent years perfecting their services and solidified their name as one of the top dentists in the area. Dentist and owner of the office decided to thank his patients by providing a beautiful yet comfortable waiting room.
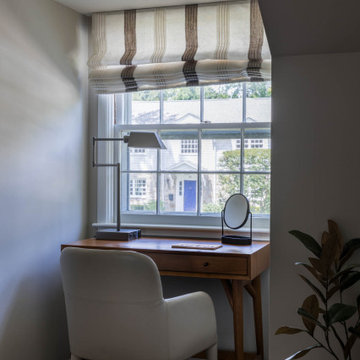
Design ideas for a small midcentury home office in New York with white walls and a freestanding desk.
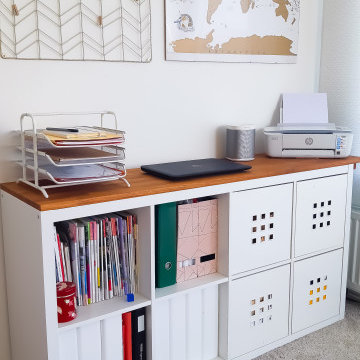
Aucune perte de place avec ce meuble fonctionnel détourné lorsqu'ils ne travaillent pas.
Les papiers personnels du couple y ont pris place après avoir été triés, classés puis rangés
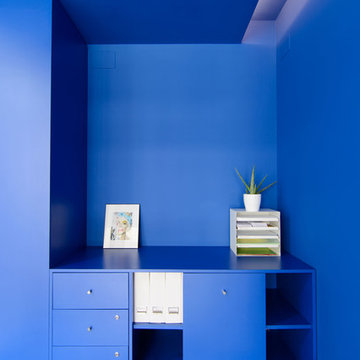
Parte trasera del despacho, completamente azul, que integra un mueble diseñado a medida.
This is an example of a small modern home office in Other with a library, blue walls, concrete floors, a built-in desk and blue floor.
This is an example of a small modern home office in Other with a library, blue walls, concrete floors, a built-in desk and blue floor.
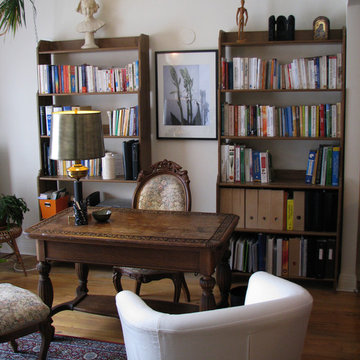
The final result: clean, uncluttered, inviting office area. Just what the client wanted!
Small traditional home studio in Montreal with beige walls, light hardwood floors and a freestanding desk.
Small traditional home studio in Montreal with beige walls, light hardwood floors and a freestanding desk.
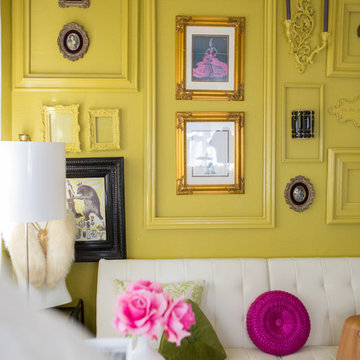
Inspiration for a small modern home office in Orlando with yellow walls and a freestanding desk.
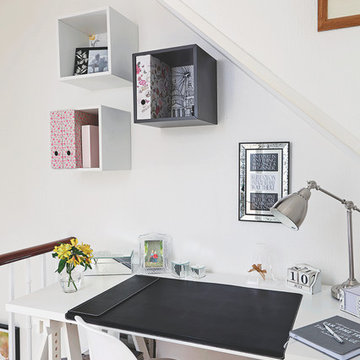
Inspiration for a small contemporary home office in Gloucestershire with white walls, carpet, a freestanding desk and no fireplace.
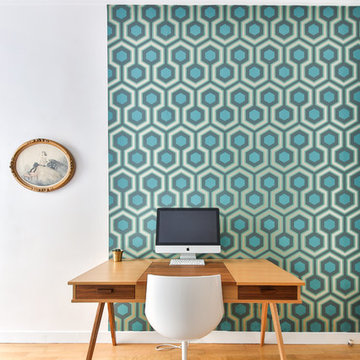
Tout commence par une grande cuisine blanche un peu oubliée dans un 2 pièces parisien. Une envie de papier-peint, de changement de couleur pousse ma cliente à me contacter.Ma proposition de relooking lui permet de donner du caractère à sa cuisine.
Conquise, c’est au tour du séjour de faire peau neuve. Je propose d’unifier la pièce en blanc accompagné d’une touche bleu pour mettre en valeur son canapé. La composition du mobilier et du poêle centenaire donne un ensemble cohérant et contemporain souligné par des couleurs reposantes.
Finalement c’est au tour de la chambre…L’idée de départ est de différencier le coin bureau du coin nuit. Un papier-peint graphique et tendance dans le prolongement du couloir ouvre harmonieusement l’espace bureau. Un rectangle vert d’eau en guise de tête de lit, accompagné de la customisation de 2 chevets délimitent l’espace sommeil. La note actuelle est elle apporté par une touche métallique.
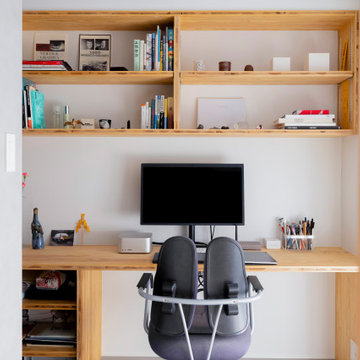
コア型収納で職住を別ける家
本計画は、京都市左京区にある築30年、床面積73㎡のマンショリノベーションです。
リモートワークをされるご夫婦で作業スペースと生活のスペースをゆるやかに分ける必要がありました。
そこで、マンション中心部にコアとなる収納を設け職と住を分ける計画としました。
約6mのカウンターデスクと背面には、収納を設けています。コンパクトにまとめられた
ワークスペースは、人の最小限の動作で作業ができるスペースとなっています。また、
ふんだんに設けられた収納スペースには、仕事の物だけではなく、趣味の物なども収納
することができます。仕事との物と、趣味の物がまざりあうことによっても、ゆとりがうまれています。
近年リモートワークが増加している中で、職と住との関係性が必要となっています。
多様化する働き方と住まいの考えかたをコア型収納でゆるやかに繋げることにより、
ONとOFFを切り替えながらも、豊かに生活ができる住宅となりました。
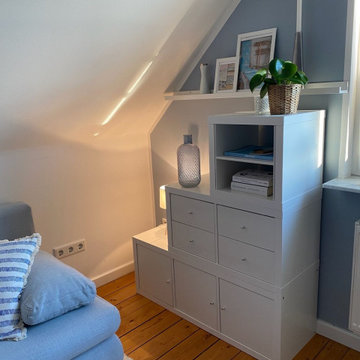
This is an example of a small traditional study room in Hanover with blue walls, light hardwood floors, a freestanding desk and brown floor.
Home Office Design Ideas
8
