Home Office Design Ideas
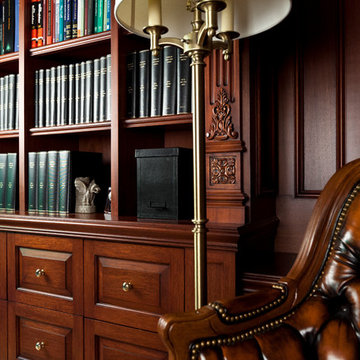
This is an example of a mid-sized traditional study room in New York with brown walls, medium hardwood floors, no fireplace and a freestanding desk.
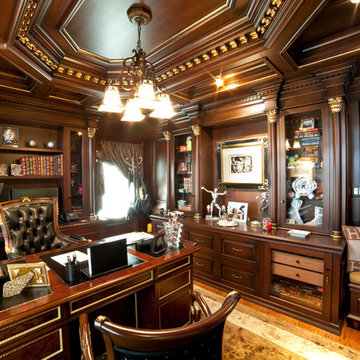
Inspiration for a mid-sized traditional study room in New York with brown walls, medium hardwood floors, no fireplace and a freestanding desk.
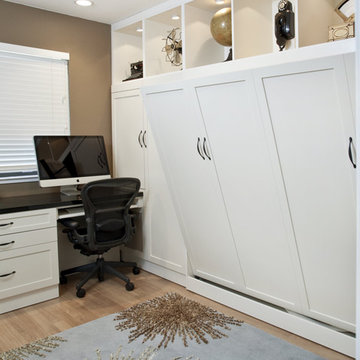
Custom wall bed & home office by Valet Custom Cabinets & Closets, Campbell CA.
Photo of a mid-sized traditional study room in San Francisco with brown walls, light hardwood floors, no fireplace, a built-in desk and brown floor.
Photo of a mid-sized traditional study room in San Francisco with brown walls, light hardwood floors, no fireplace, a built-in desk and brown floor.

La bibliothèque multifonctionnelle accentue la profondeur de ce long couloir et se transforme en bureau côté salle à manger. Cela permet d'optimiser l'utilisation de l'espace et de créer une zone de travail fonctionnelle qui reste fidèle à l'esthétique globale de l’appartement.
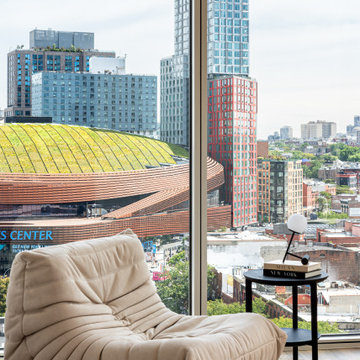
The home office was completed with carefully selected furniture to create a relaxing notch with a beautiful view.
This is an example of a mid-sized contemporary study room in New York with grey walls, medium hardwood floors, a built-in desk and brown floor.
This is an example of a mid-sized contemporary study room in New York with grey walls, medium hardwood floors, a built-in desk and brown floor.
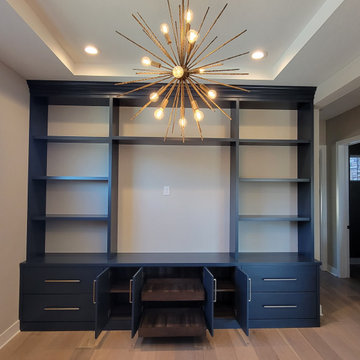
Photo of a contemporary study room in Denver with beige walls, light hardwood floors, a freestanding desk and beige floor.
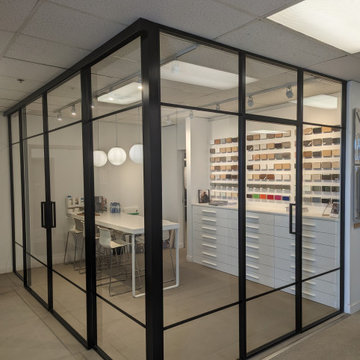
Newest addition to our Mississauga showroom. We welcome you to explore this stylish corner partition system featuring Komandor’s LUMI System with black super mat frames and clear glass inserts. Also available with sliding, barn & hinged doors. Come and explore…
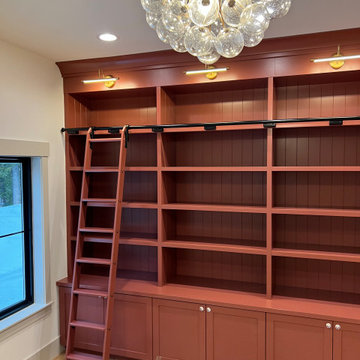
This home Library is ready to be loaded with books and cozy chairs for reading. The bright cabinetry with an attached moving ladder makes it easy to reach any shelf.

Working from home desk and chair space in large dormer window with view to the garden. Crewel work blinds, dark oak floor and exposed brick work with cast iron fireplace.
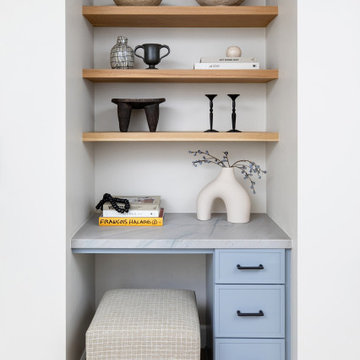
Inspiration for a large transitional home office in San Diego with beige walls, light hardwood floors, a built-in desk and beige floor.
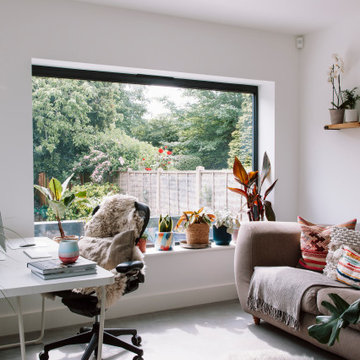
This is an example of a mid-sized contemporary home office in Cardiff with grey floor.
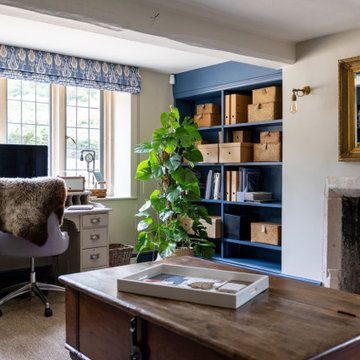
Home office in Cotswold Country House
Design ideas for a large country home office in Gloucestershire with carpet, a wood stove, a stone fireplace surround, a freestanding desk and brown floor.
Design ideas for a large country home office in Gloucestershire with carpet, a wood stove, a stone fireplace surround, a freestanding desk and brown floor.

Our Seattle studio designed this stunning 5,000+ square foot Snohomish home to make it comfortable and fun for a wonderful family of six.
On the main level, our clients wanted a mudroom. So we removed an unused hall closet and converted the large full bathroom into a powder room. This allowed for a nice landing space off the garage entrance. We also decided to close off the formal dining room and convert it into a hidden butler's pantry. In the beautiful kitchen, we created a bright, airy, lively vibe with beautiful tones of blue, white, and wood. Elegant backsplash tiles, stunning lighting, and sleek countertops complete the lively atmosphere in this kitchen.
On the second level, we created stunning bedrooms for each member of the family. In the primary bedroom, we used neutral grasscloth wallpaper that adds texture, warmth, and a bit of sophistication to the space creating a relaxing retreat for the couple. We used rustic wood shiplap and deep navy tones to define the boys' rooms, while soft pinks, peaches, and purples were used to make a pretty, idyllic little girls' room.
In the basement, we added a large entertainment area with a show-stopping wet bar, a large plush sectional, and beautifully painted built-ins. We also managed to squeeze in an additional bedroom and a full bathroom to create the perfect retreat for overnight guests.
For the decor, we blended in some farmhouse elements to feel connected to the beautiful Snohomish landscape. We achieved this by using a muted earth-tone color palette, warm wood tones, and modern elements. The home is reminiscent of its spectacular views – tones of blue in the kitchen, primary bathroom, boys' rooms, and basement; eucalyptus green in the kids' flex space; and accents of browns and rust throughout.
---Project designed by interior design studio Kimberlee Marie Interiors. They serve the Seattle metro area including Seattle, Bellevue, Kirkland, Medina, Clyde Hill, and Hunts Point.
For more about Kimberlee Marie Interiors, see here: https://www.kimberleemarie.com/
To learn more about this project, see here:
https://www.kimberleemarie.com/modern-luxury-home-remodel-snohomish
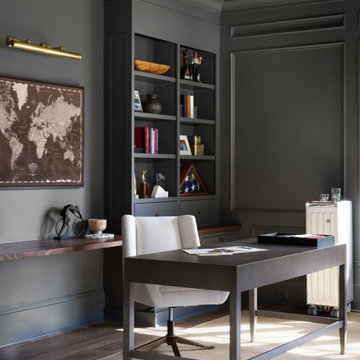
A moody monochromatic office with custom built-ins and millwork.
Inspiration for a mid-sized study room in DC Metro with blue walls, medium hardwood floors, a freestanding desk, brown floor, timber and panelled walls.
Inspiration for a mid-sized study room in DC Metro with blue walls, medium hardwood floors, a freestanding desk, brown floor, timber and panelled walls.
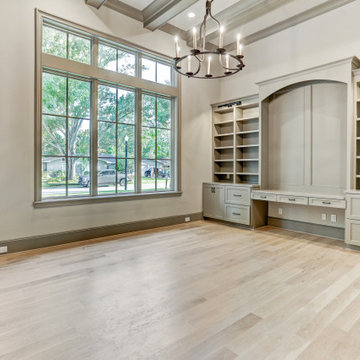
Large study room in Houston with beige walls, light hardwood floors, a built-in desk, beige floor and exposed beam.
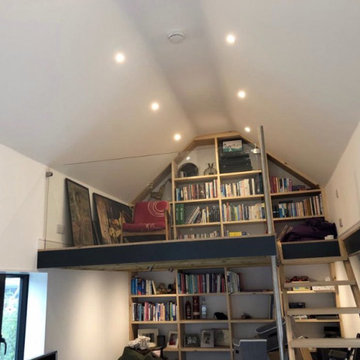
Take a behind the scenes look at this 1930s garage conversion (after pics soon to come!).
Presented with a very sad-looking old space that had been used for decades by a coal merchant, we were invited to convert it into a fully insulated, wired, decorated and fitted out home office.
As well as office space, this bespoke garden room has a mezzanine floor, giant book shelves and plenty of space for the client's guitars and musical instruments.
It's the perfect spot for relaxing post work, and the bi-folding doors open up in the summer to make for a more refreshing work space. The wooden cladding on the front give it a particularly Scandi vibe.
Keep your eyes peeled for the after photos to see how this home office looks now.

Design ideas for a large transitional home office in Dallas with a library, blue walls, light hardwood floors, a standard fireplace, a wood fireplace surround, a freestanding desk, coffered and panelled walls.
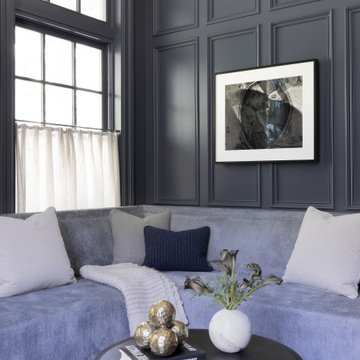
Photography by Michael J. Lee Photography
Inspiration for a mid-sized transitional study room in Boston with blue walls, carpet, a built-in desk, grey floor, coffered and panelled walls.
Inspiration for a mid-sized transitional study room in Boston with blue walls, carpet, a built-in desk, grey floor, coffered and panelled walls.

In order to bring this off plan apartment to life, we created and added some much needed bespoke joinery pieces throughout. Optimised for this families' needs, the joinery includes a specially designed floor to ceiling piece in the day room with its own desk, providing some much needed work-from-home space. The interior has received some carefully curated furniture and finely tuned fittings and fixtures to inject the character of this wonderful family and turn a white cube into their new home.

Brand new 2-Story 3,100 square foot Custom Home completed in 2022. Designed by Arch Studio, Inc. and built by Brooke Shaw Builders.
Inspiration for a small country study room in San Francisco with white walls, medium hardwood floors, a freestanding desk, grey floor and panelled walls.
Inspiration for a small country study room in San Francisco with white walls, medium hardwood floors, a freestanding desk, grey floor and panelled walls.
Home Office Design Ideas
8