All Ceiling Designs Home Office Design Ideas
Refine by:
Budget
Sort by:Popular Today
141 - 160 of 5,186 photos
Item 1 of 2
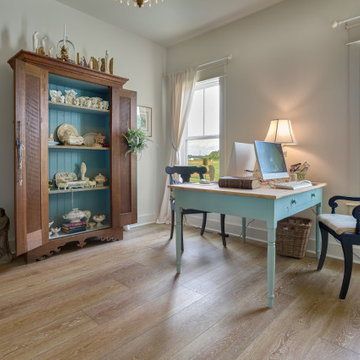
Refined yet natural. A white wire-brush gives the natural wood tone a distinct depth, lending it to a variety of spaces. With the Modin Collection, we have raised the bar on luxury vinyl plank. The result is a new standard in resilient flooring. Modin offers true embossed in register texture, a low sheen level, a rigid SPC core, an industry-leading wear layer, and so much more.
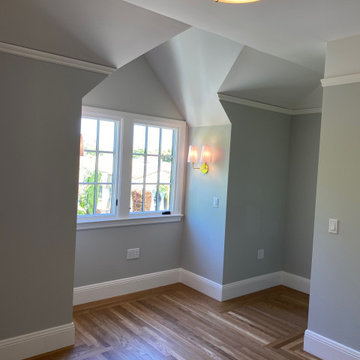
This is an example of a transitional home office in San Francisco with blue walls, medium hardwood floors and vaulted.
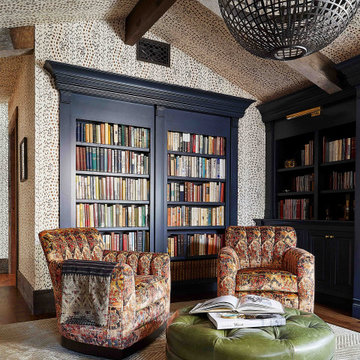
This home office has a beautiful blue, recessed bookshelf set against a white and brown speckled wallpaper. There are two multi-color, patterned accent chairs and a green leather ottoman. The room also features an exposed wood-beam ceiling and a black globe chandelier.
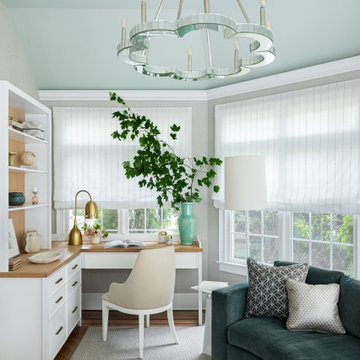
Transitional study room in New York with grey walls, a freestanding desk, vaulted, light hardwood floors and brown floor.
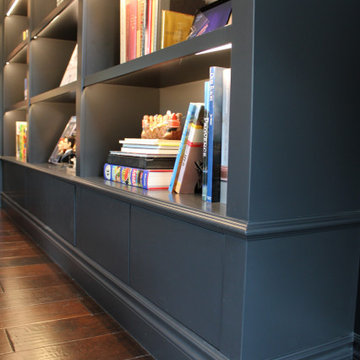
Attention to every detail
Inspiration for a mid-sized arts and crafts home office in Austin with a library, black walls, dark hardwood floors, a ribbon fireplace, a plaster fireplace surround, a built-in desk, brown floor, coffered and decorative wall panelling.
Inspiration for a mid-sized arts and crafts home office in Austin with a library, black walls, dark hardwood floors, a ribbon fireplace, a plaster fireplace surround, a built-in desk, brown floor, coffered and decorative wall panelling.
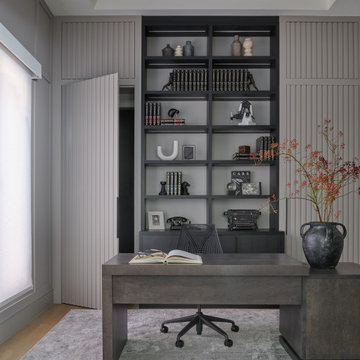
This is an example of a large contemporary study room in Toronto with light hardwood floors, a freestanding desk and coffered.

This is an example of a large contemporary home studio in Venice with white walls, light hardwood floors, a freestanding desk and recessed.
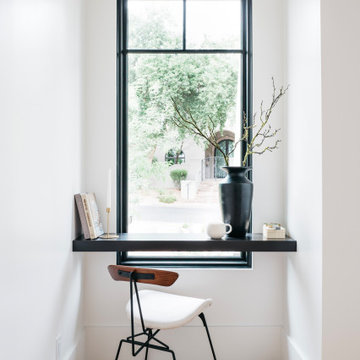
Design ideas for a large transitional home office in Phoenix with a library, black walls, light hardwood floors, a built-in desk, beige floor and panelled walls.
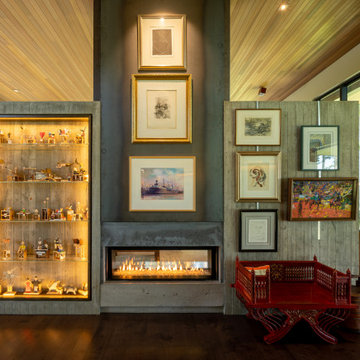
Home Office / Library
Photo of a mid-sized contemporary home office in Seattle with a library, grey walls, dark hardwood floors, a two-sided fireplace, a concrete fireplace surround, a built-in desk, brown floor, wood and panelled walls.
Photo of a mid-sized contemporary home office in Seattle with a library, grey walls, dark hardwood floors, a two-sided fireplace, a concrete fireplace surround, a built-in desk, brown floor, wood and panelled walls.
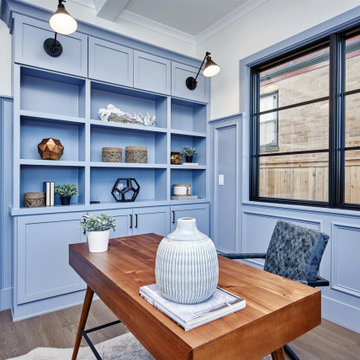
This is an example of a large country study room in Denver with blue walls, light hardwood floors, brown floor and exposed beam.
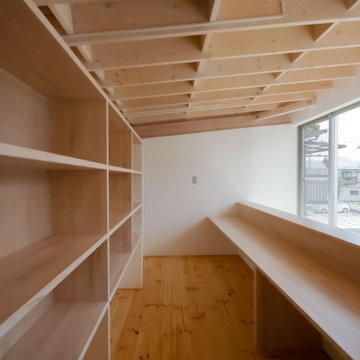
Inspiration for a small modern home office in Kyoto with a library, medium hardwood floors, a built-in desk and exposed beam.
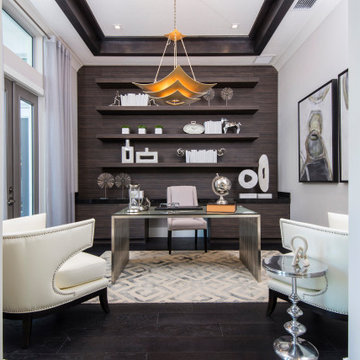
The dark wood floors flow effortlessly with our stained to match custom built-in to include storage and shelving. It's not only functional but creates balance in the space. The stained coffered ceiling to match is one of the finish touches to tie it all in,
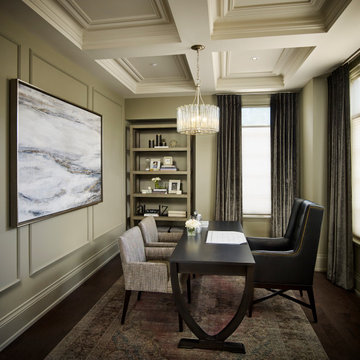
Inspiration for a large transitional study room in Toronto with green walls, dark hardwood floors, a freestanding desk, brown floor, coffered and panelled walls.
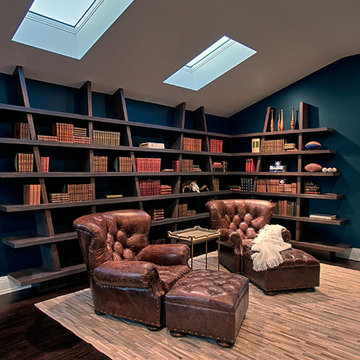
A Library-office was created on the top level, one of- a- kind custom walnut bookcases were crafted for the owner’s book collection. Skylights were also added for more natural light.
All cabinetry was crafted in-house at our cabinet shop.
Need help with your home transformation? Call Benvenuti and Stein design build for full service solutions. 847.866.6868.
Norman Sizemore-photographer
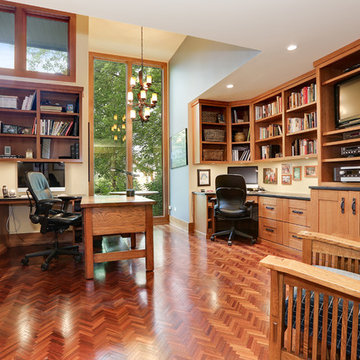
The Home Office and Den includes space for 2 desks, and full-height custom-built in shelving and cabinetry units.
The homeowner had previously updated their mid-century home to match their Prairie-style preferences - completing the Kitchen, Living and DIning Rooms. This project included a complete redesign of the Bedroom wing, including Master Bedroom Suite, guest Bedrooms, and 3 Baths; as well as the Office/Den and Dining Room, all to meld the mid-century exterior with expansive windows and a new Prairie-influenced interior. Large windows (existing and new to match ) let in ample daylight and views to their expansive gardens.
Photography by homeowner.
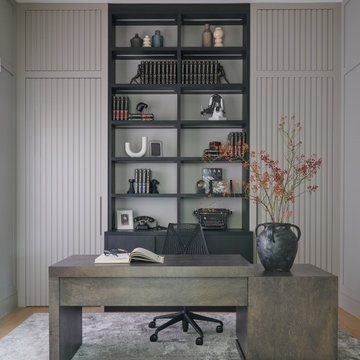
Design ideas for a large contemporary study room in Toronto with light hardwood floors, a freestanding desk, coffered and panelled walls.
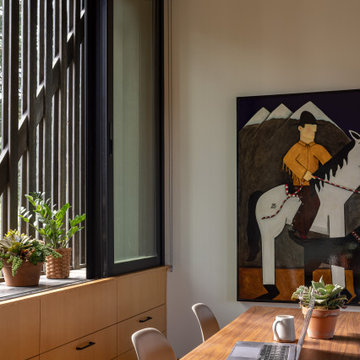
Wood screening echoes the vineyard trellises and shades the house from the height of the summer sun. At the workspace, the screen's offset distance from the window creates a clever spot to set houseplants. Photography: Andrew Pogue Photography.
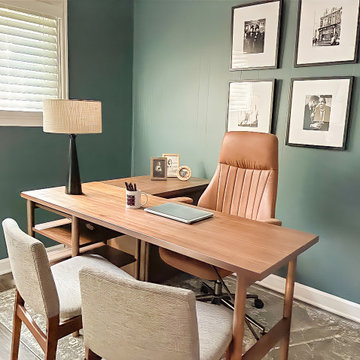
This office was designed 100% online. He just moved into the home and began with white walls and nothing in the space. He is thrilled with the outcome and loves being in his office!
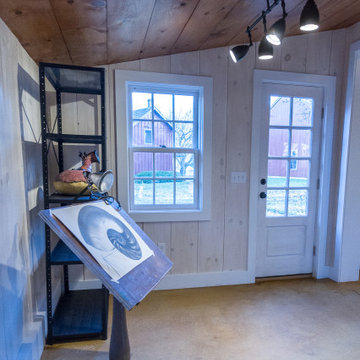
An old outdated barn transformed into a Pottery Barn-inspired space, blending vintage charm with modern elegance.
This is an example of a mid-sized country home studio in Philadelphia with white walls, concrete floors, no fireplace, a freestanding desk, exposed beam and planked wall panelling.
This is an example of a mid-sized country home studio in Philadelphia with white walls, concrete floors, no fireplace, a freestanding desk, exposed beam and planked wall panelling.
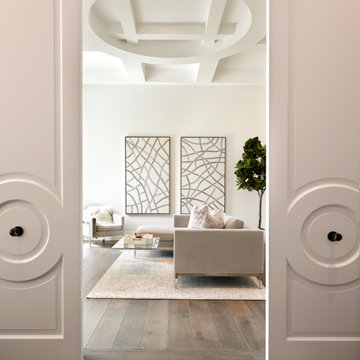
Located in Horseshoe Canyon at Silverleaf Golf Club, DW project Sublime Sanctuary's custom doors and coffered ceiling details add unique character to a zen-like study.
Sublime Sanctuary
Location: Silverleaf Golf Club, Scottsdale, AZ
Architecture: Drewett Works
Builder: American First Builders
Interior Design: Michele Lundstedt
Photography: Werner Segarra
All Ceiling Designs Home Office Design Ideas
8