All Fireplaces Home Office Design Ideas
Refine by:
Budget
Sort by:Popular Today
21 - 40 of 5,367 photos
Item 1 of 2
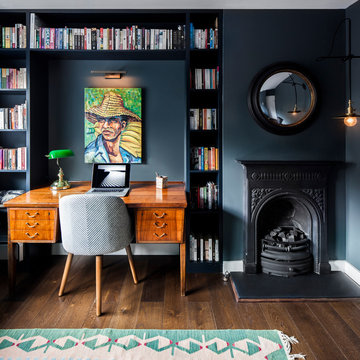
Juliet Murphy
Design ideas for a small eclectic home office in London with black walls, dark hardwood floors, a standard fireplace, a metal fireplace surround, brown floor and a library.
Design ideas for a small eclectic home office in London with black walls, dark hardwood floors, a standard fireplace, a metal fireplace surround, brown floor and a library.
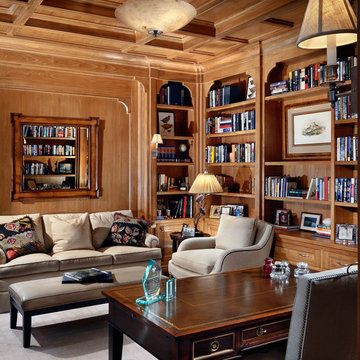
Mid-sized traditional study room in Charlotte with beige walls, dark hardwood floors, brown floor, a freestanding desk, a standard fireplace and a tile fireplace surround.
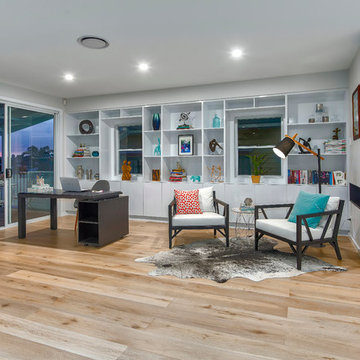
Combination home office and sitting area next to the very contemporary open gas fireplace
Inspiration for an expansive contemporary study room in Brisbane with grey walls, light hardwood floors, a ribbon fireplace and a freestanding desk.
Inspiration for an expansive contemporary study room in Brisbane with grey walls, light hardwood floors, a ribbon fireplace and a freestanding desk.
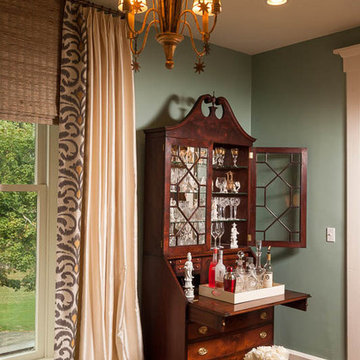
Part of the ladies retreat, this bar is at the ready for friends to enjoy when hanging out with the owner. I love to repurpose antiques and this secretary was the perfect choice for setting up the bar. I added glass shelves and down lights to give it sparkle. Photo by Walt Roycraft
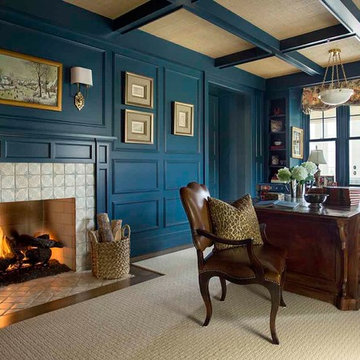
The library of the Family Farmhouse Estate. Art Deco inspired brass light fixtures and hand painted tiles. Ceiling coffers are covered in #LeeJofa grass cloth. Bird floral is also by Lee Jofa.
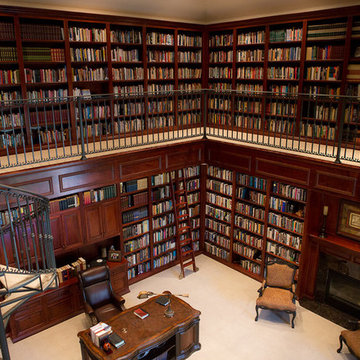
Photo of an expansive traditional home office in Other with a library, brown walls, carpet, a standard fireplace, a tile fireplace surround, a freestanding desk and grey floor.
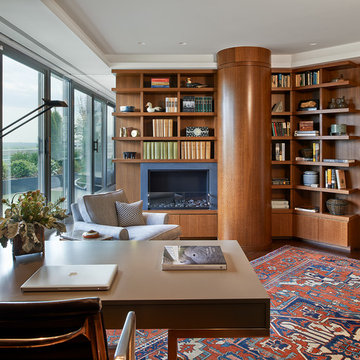
A modern oak-paneled library accommodates their extensive book collection.
Anice Hoachlander, Hoachlander Davis Photography, LLC
Large contemporary study room in DC Metro with dark hardwood floors, a standard fireplace, a freestanding desk, brown walls, a metal fireplace surround and brown floor.
Large contemporary study room in DC Metro with dark hardwood floors, a standard fireplace, a freestanding desk, brown walls, a metal fireplace surround and brown floor.
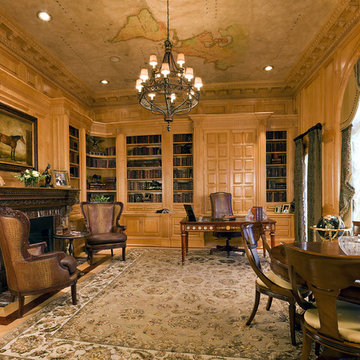
The library was handcrafted in Italy.
Photo: Gordon Beall
Photo of a large traditional home office in DC Metro with beige walls, a standard fireplace, a stone fireplace surround and a freestanding desk.
Photo of a large traditional home office in DC Metro with beige walls, a standard fireplace, a stone fireplace surround and a freestanding desk.
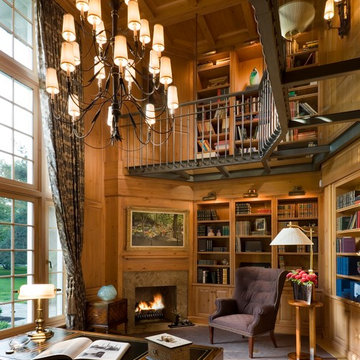
Design ideas for a traditional home office in Other with carpet, a corner fireplace, a freestanding desk and a library.
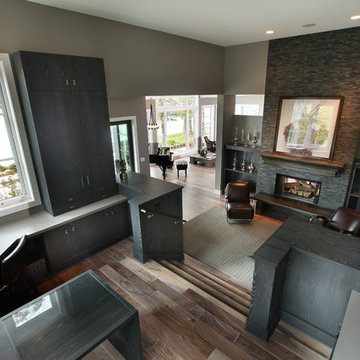
The Hasserton is a sleek take on the waterfront home. This multi-level design exudes modern chic as well as the comfort of a family cottage. The sprawling main floor footprint offers homeowners areas to lounge, a spacious kitchen, a formal dining room, access to outdoor living, and a luxurious master bedroom suite. The upper level features two additional bedrooms and a loft, while the lower level is the entertainment center of the home. A curved beverage bar sits adjacent to comfortable sitting areas. A guest bedroom and exercise facility are also located on this floor.
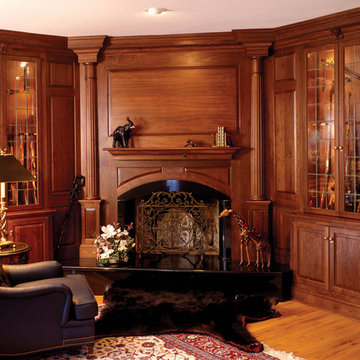
This study / den / billiard / room was designed and built by us in American black walnut. The leaded glass doors flanking the fireplace house the client's antique gun collection. The two doors at the left-hand side of the desk area conceal a bar. The room at the back, through the elliptical arch, is set up as a billiard room, which is paneled in Black Walnut and East Indian Rosewood.
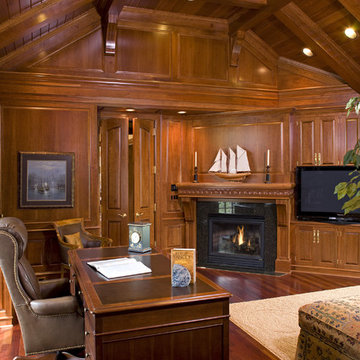
A John Kraemer & Sons home on Lake Minnetonka's Smithtown Bay.
Photography: Landmark Photography
This is an example of a traditional home office in Minneapolis with a corner fireplace and a freestanding desk.
This is an example of a traditional home office in Minneapolis with a corner fireplace and a freestanding desk.
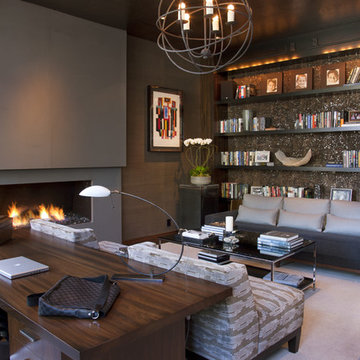
Lori Gentile Interior Design .
Inspiration for a contemporary home office in San Diego with carpet, a ribbon fireplace and a freestanding desk.
Inspiration for a contemporary home office in San Diego with carpet, a ribbon fireplace and a freestanding desk.

We offer reclaimed wood mantels in a variety of styles, in customizable sizes. From rustic to refined, our reclaimed antique wood mantels add a warm touch to the heart of every room.

Renovation of an old barn into a personal office space.
This project, located on a 37-acre family farm in Pennsylvania, arose from the need for a personal workspace away from the hustle and bustle of the main house. An old barn used for gardening storage provided the ideal opportunity to convert it into a personal workspace.
The small 1250 s.f. building consists of a main work and meeting area as well as the addition of a kitchen and a bathroom with sauna. The architects decided to preserve and restore the original stone construction and highlight it both inside and out in order to gain approval from the local authorities under a strict code for the reuse of historic structures. The poor state of preservation of the original timber structure presented the design team with the opportunity to reconstruct the roof using three large timber frames, produced by craftsmen from the Amish community. Following local craft techniques, the truss joints were achieved using wood dowels without adhesives and the stone walls were laid without the use of apparent mortar.
The new roof, covered with cedar shingles, projects beyond the original footprint of the building to create two porches. One frames the main entrance and the other protects a generous outdoor living space on the south side. New wood trusses are left exposed and emphasized with indirect lighting design. The walls of the short facades were opened up to create large windows and bring the expansive views of the forest and neighboring creek into the space.
The palette of interior finishes is simple and forceful, limited to the use of wood, stone and glass. The furniture design, including the suspended fireplace, integrates with the architecture and complements it through the judicious use of natural fibers and textiles.
The result is a contemporary and timeless architectural work that will coexist harmoniously with the traditional buildings in its surroundings, protected in perpetuity for their historical heritage value.
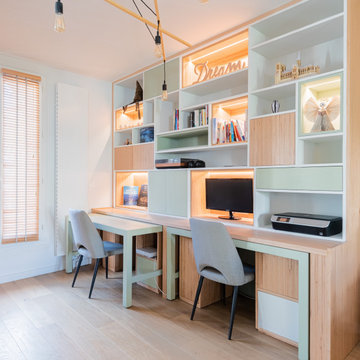
Ce bureau familiale réalisé sur mesure pour satisfaire la demande d'une famille nombreuse comporte deux postes de travail, des emplacement pour le matériel informatique, des niches ouvertes et fermées. Certaine sont éclairées par des rubans LED afin de mettre en valeur la décoration. Deux tables d'appoint identiques à une troisième encastrée sous l'îlot central de la cuisine permettent de meubler un espace de réception occasionnel. Elle ont la faculté aussi d'agrandir simplement en les tirant, l'espace de travail. Le système de branchement de ce meuble est accessible par une trappe situé dans le garage qui se trouve juste derrière, la bibliothèque étant elle même fixée au mur. Réalisé en baubuche vernis et médium peint, elle a été dessinée par Mise en Matière réalisée sur mesure par un menuisier puis montée et enfin peinte sur place par l'entreprise générale de travaux.
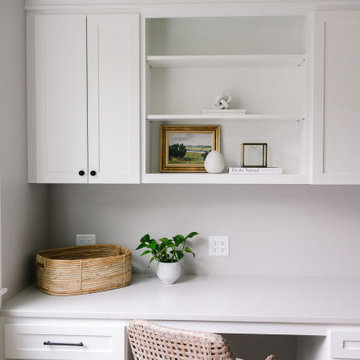
Photo of a large arts and crafts study room in Portland with grey walls, light hardwood floors, a two-sided fireplace, a tile fireplace surround, a built-in desk, brown floor and recessed.
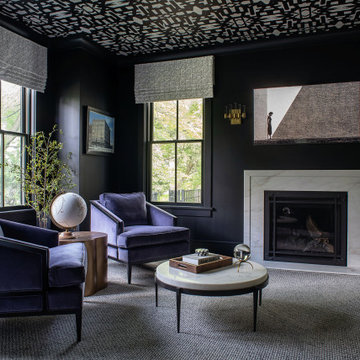
Photo of a transitional home office in Philadelphia with black walls, a standard fireplace and a freestanding desk.
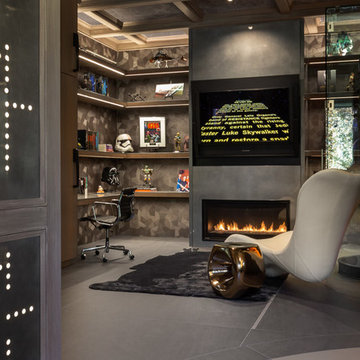
A long time ago, in a galaxy far, far away…
A returning client wished to create an office environment that would refuel his childhood and current passion: Star Wars. Creating exhibit-style surroundings to incorporate iconic elements from the epic franchise was key to the success for this home office.
A life-sized statue of Harrison Ford’s character Han Solo, a longstanding piece of the homeowner’s collection, is now featured in a custom glass display case is the room’s focal point. The glowing backlit pattern behind the statue is a reference to the floor design shown in the scene featuring Han being frozen in carbonite.
The command center is surrounded by iconic patterns custom-designed in backlit laser-cut metal panels. The exquisite millwork around the room was refinished, and porcelain floor slabs were cut in a pattern to resemble the chess table found on the legendary spaceship Millennium Falcon. A metal-clad fireplace with a hidden television mounting system, an iridescent ceiling treatment, wall coverings designed to add depth, a custom-designed desk made by a local artist, and an Italian rocker chair that appears to be from a galaxy, far, far, away... are all design elements that complete this once-in-a-galaxy home office that would make any Jedi proud.
Photo Credit: David Duncan Livingston
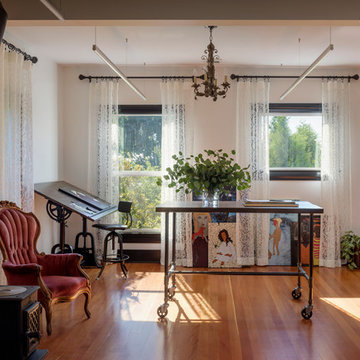
Aaron Leitz
Design ideas for a traditional home studio in Seattle with white walls, medium hardwood floors, a wood stove, a brick fireplace surround, a freestanding desk and brown floor.
Design ideas for a traditional home studio in Seattle with white walls, medium hardwood floors, a wood stove, a brick fireplace surround, a freestanding desk and brown floor.
All Fireplaces Home Office Design Ideas
2