All Fireplaces Home Office Design Ideas
Refine by:
Budget
Sort by:Popular Today
41 - 60 of 5,366 photos
Item 1 of 2
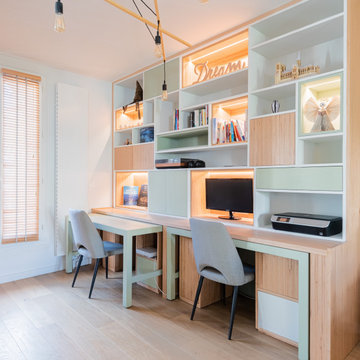
Ce bureau familiale réalisé sur mesure pour satisfaire la demande d'une famille nombreuse comporte deux postes de travail, des emplacement pour le matériel informatique, des niches ouvertes et fermées. Certaine sont éclairées par des rubans LED afin de mettre en valeur la décoration. Deux tables d'appoint identiques à une troisième encastrée sous l'îlot central de la cuisine permettent de meubler un espace de réception occasionnel. Elle ont la faculté aussi d'agrandir simplement en les tirant, l'espace de travail. Le système de branchement de ce meuble est accessible par une trappe situé dans le garage qui se trouve juste derrière, la bibliothèque étant elle même fixée au mur. Réalisé en baubuche vernis et médium peint, elle a été dessinée par Mise en Matière réalisée sur mesure par un menuisier puis montée et enfin peinte sur place par l'entreprise générale de travaux.
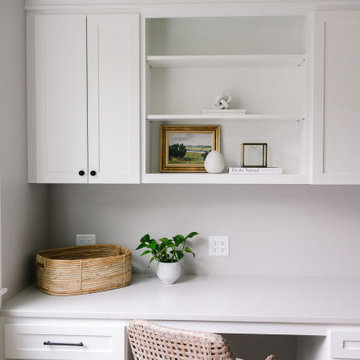
Photo of a large arts and crafts study room in Portland with grey walls, light hardwood floors, a two-sided fireplace, a tile fireplace surround, a built-in desk, brown floor and recessed.
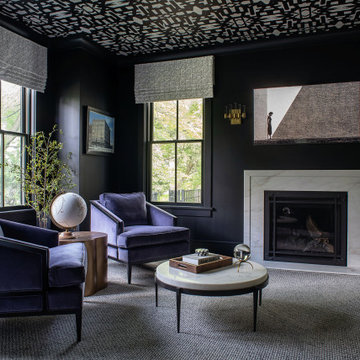
Photo of a transitional home office in Philadelphia with black walls, a standard fireplace and a freestanding desk.
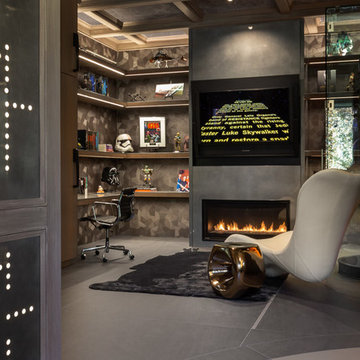
A long time ago, in a galaxy far, far away…
A returning client wished to create an office environment that would refuel his childhood and current passion: Star Wars. Creating exhibit-style surroundings to incorporate iconic elements from the epic franchise was key to the success for this home office.
A life-sized statue of Harrison Ford’s character Han Solo, a longstanding piece of the homeowner’s collection, is now featured in a custom glass display case is the room’s focal point. The glowing backlit pattern behind the statue is a reference to the floor design shown in the scene featuring Han being frozen in carbonite.
The command center is surrounded by iconic patterns custom-designed in backlit laser-cut metal panels. The exquisite millwork around the room was refinished, and porcelain floor slabs were cut in a pattern to resemble the chess table found on the legendary spaceship Millennium Falcon. A metal-clad fireplace with a hidden television mounting system, an iridescent ceiling treatment, wall coverings designed to add depth, a custom-designed desk made by a local artist, and an Italian rocker chair that appears to be from a galaxy, far, far, away... are all design elements that complete this once-in-a-galaxy home office that would make any Jedi proud.
Photo Credit: David Duncan Livingston
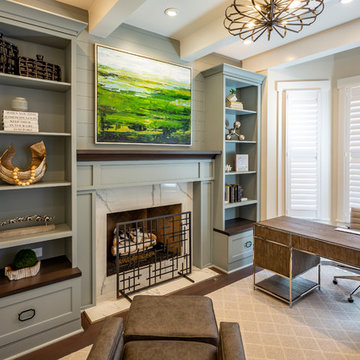
Photo of a mid-sized transitional study room in Cincinnati with grey walls, medium hardwood floors, a standard fireplace, a stone fireplace surround, a freestanding desk and brown floor.
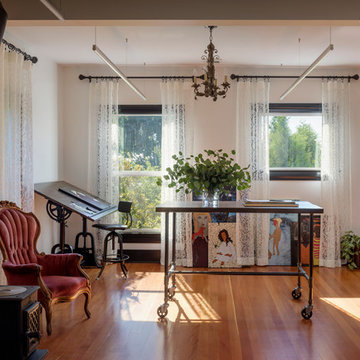
Aaron Leitz
Design ideas for a traditional home studio in Seattle with white walls, medium hardwood floors, a wood stove, a brick fireplace surround, a freestanding desk and brown floor.
Design ideas for a traditional home studio in Seattle with white walls, medium hardwood floors, a wood stove, a brick fireplace surround, a freestanding desk and brown floor.
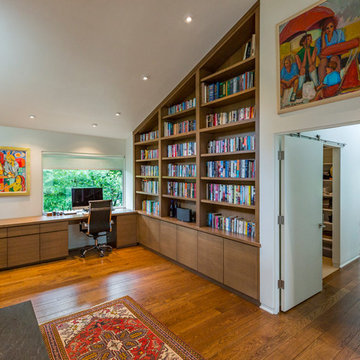
RVP Photography
Inspiration for a mid-sized modern home office in Cincinnati with a library, white walls, medium hardwood floors, a standard fireplace, a stone fireplace surround, a built-in desk and brown floor.
Inspiration for a mid-sized modern home office in Cincinnati with a library, white walls, medium hardwood floors, a standard fireplace, a stone fireplace surround, a built-in desk and brown floor.
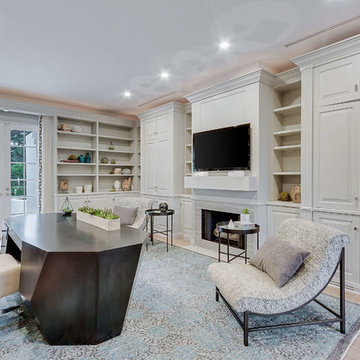
Design ideas for a mid-sized transitional study room in Miami with beige walls, light hardwood floors, a standard fireplace, a tile fireplace surround, a freestanding desk and beige floor.
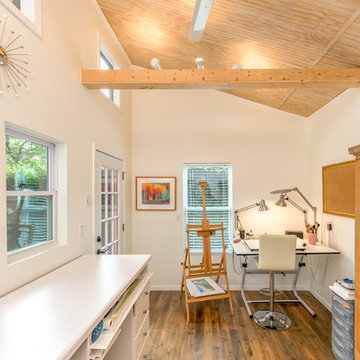
Photo of a small scandinavian home studio in Other with white walls, laminate floors, a corner fireplace, a built-in desk and brown floor.
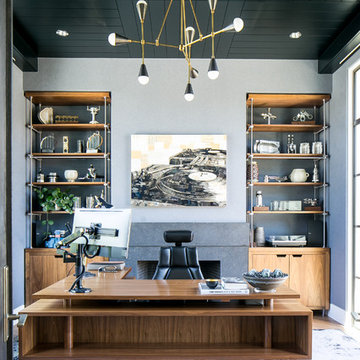
Ryan Garvin
This is an example of a contemporary study room in Orange County with grey walls, carpet, a standard fireplace, a stone fireplace surround, a freestanding desk and purple floor.
This is an example of a contemporary study room in Orange County with grey walls, carpet, a standard fireplace, a stone fireplace surround, a freestanding desk and purple floor.
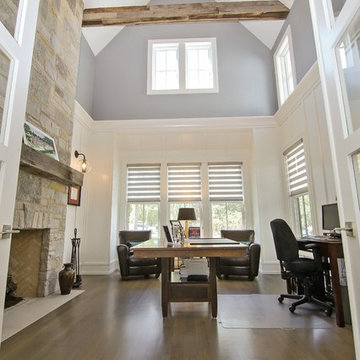
vht
Inspiration for a modern study room in Chicago with grey walls, light hardwood floors, a standard fireplace, a stone fireplace surround and a freestanding desk.
Inspiration for a modern study room in Chicago with grey walls, light hardwood floors, a standard fireplace, a stone fireplace surround and a freestanding desk.
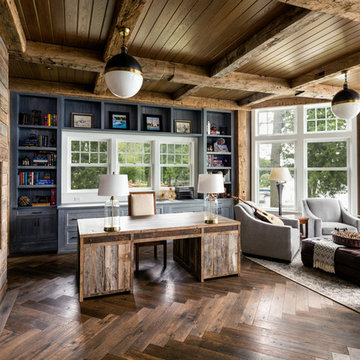
© David Bader Photography, Wade Weissmann Architecture, Barenz Builders, i4design
Photo of a country study room in Milwaukee with grey walls, dark hardwood floors, a wood fireplace surround, a freestanding desk and a ribbon fireplace.
Photo of a country study room in Milwaukee with grey walls, dark hardwood floors, a wood fireplace surround, a freestanding desk and a ribbon fireplace.
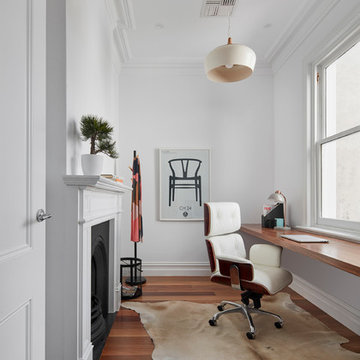
Peter Clarke Photography
Inspiration for a small contemporary home office in Melbourne with white walls, medium hardwood floors, a standard fireplace and a built-in desk.
Inspiration for a small contemporary home office in Melbourne with white walls, medium hardwood floors, a standard fireplace and a built-in desk.
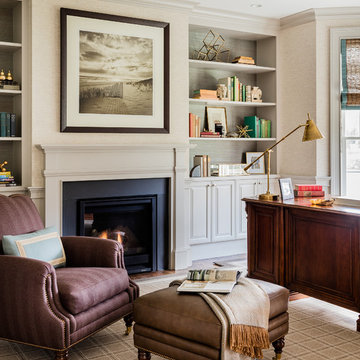
Leblanc Design, LLC
Michael J Lee Photography
Design ideas for a transitional study room in Boston with beige walls, a standard fireplace and a freestanding desk.
Design ideas for a transitional study room in Boston with beige walls, a standard fireplace and a freestanding desk.
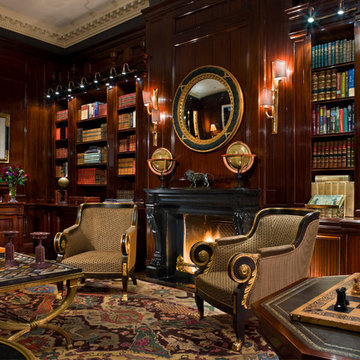
The mahogany wood paneling in the Formal Library has been French polished by hand to create a visibly stunning finish that is also wonderful to touch.
Historic New York City Townhouse | Renovation by Brian O'Keefe Architect, PC, with Interior Design by Richard Keith Langham
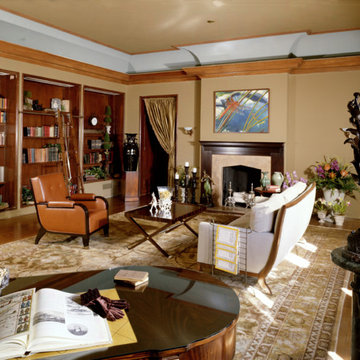
Mary Nichols
Expansive traditional study room in Orange County with medium hardwood floors, a standard fireplace, a stone fireplace surround, a freestanding desk and beige walls.
Expansive traditional study room in Orange County with medium hardwood floors, a standard fireplace, a stone fireplace surround, a freestanding desk and beige walls.
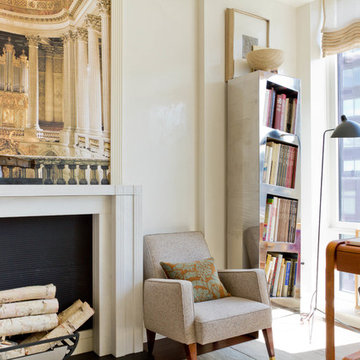
Le Bureau Prive - Home Office designed by Raji Radhakrishnan/Raji RM & Associates at the 2012 Kips Bay Show House. Photography by Rikki Snyder.
After Photo - of the room we transformed as a home office at the 2012 Kips Bay Show House. A small room with a nice city view but little else. The room's small size and awkward wall indentations on all three sides was definitely a challenge!
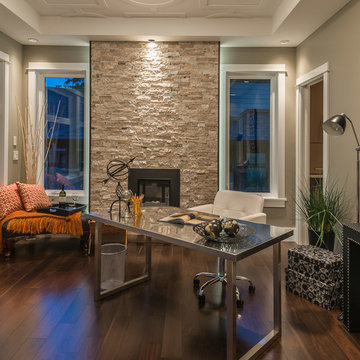
This completely custom home was built by Alair Homes in Ladysmith, British Columbia. After sourcing the perfect lot with a million dollar view, the owners worked with the Alair Homes team to design and build their dream home. High end finishes and unique features are what define this great West Coast custom home.
The 4741 square foot custom home boasts 4 bedrooms, 4 bathrooms, an office and a large workout room. The main floor of the house is the real show-stopper.
Right off the entry is a large home office space with a great stone fireplace feature wall and unique ceiling treatment. Walnut hardwood floors throughout
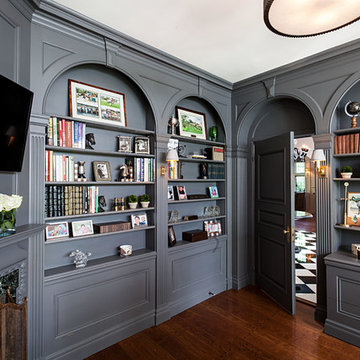
This is an example of a transitional home office in New York with grey walls and a corner fireplace.
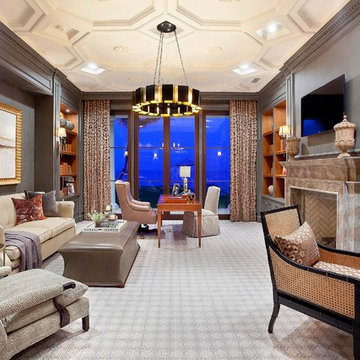
Ed Butera
Design ideas for a transitional study room in Miami with grey walls, carpet, a standard fireplace and beige floor.
Design ideas for a transitional study room in Miami with grey walls, carpet, a standard fireplace and beige floor.
All Fireplaces Home Office Design Ideas
3