All Fireplaces Home Office Design Ideas
Sort by:Popular Today
101 - 120 of 5,366 photos
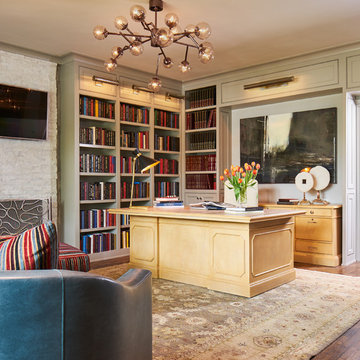
An estate home just wouldn't be complete without a library. In this stylish working library, we combined priceless personal treasures that belong to our client, such as the desk, credenza and attorney's bookcase. Beaded panels above each built-in bookcase holds gorgeous hammered silver picture lights. The fireplace is adorned with white split face stacked quartz and an artistic silver firescreen. To add a contemporary touch, the articulating pendant fixture adds a modern sparkle that sets the room apart. All of this is anchored by a beautiful handknotted oushak rug that sits atop custom color stained hardwood floors.
Design by: Wesley-Wayne Interiors
Photo by: Stephen Karlisch
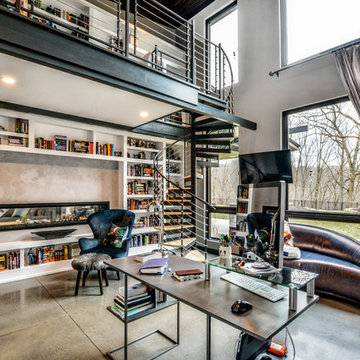
Large contemporary home office in Other with a library, beige walls, concrete floors, a two-sided fireplace, a concrete fireplace surround, a freestanding desk and beige floor.
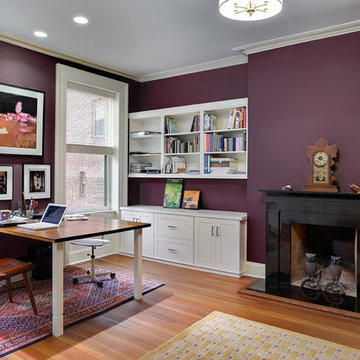
Large traditional home office in New York with purple walls, medium hardwood floors, a standard fireplace, a stone fireplace surround and a freestanding desk.
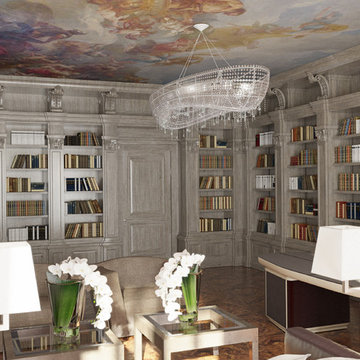
Авторы проекта: Анна Карпова, Оксана Барсукова, Дмитрий Кулиш
Кабинет
Large traditional study room in Moscow with medium hardwood floors, a standard fireplace, a stone fireplace surround and a freestanding desk.
Large traditional study room in Moscow with medium hardwood floors, a standard fireplace, a stone fireplace surround and a freestanding desk.
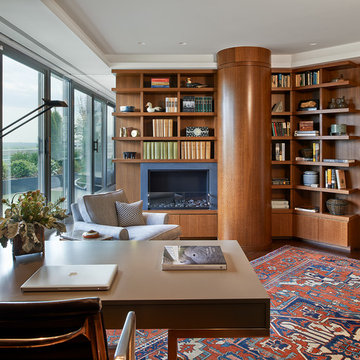
A modern oak-paneled library accommodates their extensive book collection.
Anice Hoachlander, Hoachlander Davis Photography, LLC
Large contemporary study room in DC Metro with dark hardwood floors, a standard fireplace, a freestanding desk, brown walls, a metal fireplace surround and brown floor.
Large contemporary study room in DC Metro with dark hardwood floors, a standard fireplace, a freestanding desk, brown walls, a metal fireplace surround and brown floor.
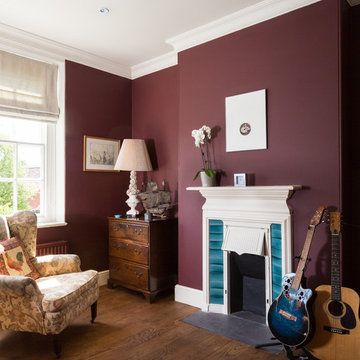
24mm Photography
This is an example of a mid-sized traditional home studio in Other with medium hardwood floors, a standard fireplace and purple walls.
This is an example of a mid-sized traditional home studio in Other with medium hardwood floors, a standard fireplace and purple walls.
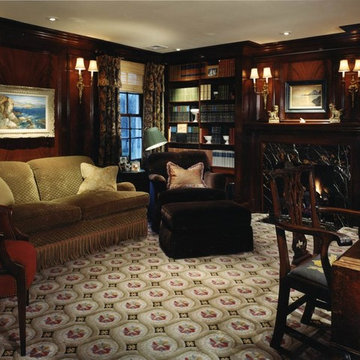
The master suite includes a private library freshly paneled in crotch mahogany. Heavy draperies are 19th-century French tapestry panels. The formal fringed sofa is Stark's Old World line and is upholstered in Stark fabric. The desk, purchased at auction, is chinoiserie on buried walnut.
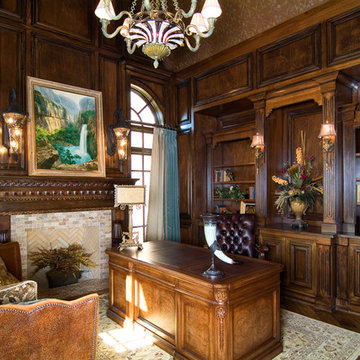
This is an example of a mid-sized transitional study room in Chicago with a freestanding desk, dark hardwood floors, a stone fireplace surround, brown walls and a standard fireplace.
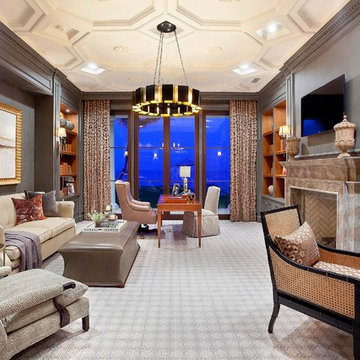
Ed Butera
Design ideas for a transitional study room in Miami with grey walls, carpet, a standard fireplace and beige floor.
Design ideas for a transitional study room in Miami with grey walls, carpet, a standard fireplace and beige floor.
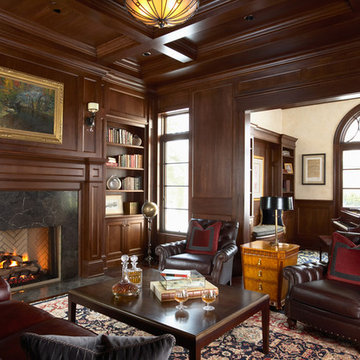
2011 ASID Award Winning Design
This 10,000 square foot home was built for a family who prized entertaining and wine, and who wanted a home that would serve them for the rest of their lives. Our goal was to build and furnish a European-inspired home that feels like ‘home,’ accommodates parties with over one hundred guests, and suits the homeowners throughout their lives.
We used a variety of stones, millwork, wallpaper, and faux finishes to compliment the large spaces & natural light. We chose furnishings that emphasize clean lines and a traditional style. Throughout the furnishings, we opted for rich finishes & fabrics for a formal appeal. The homes antiqued chandeliers & light-fixtures, along with the repeating hues of red & navy offer a formal tradition.
Of the utmost importance was that we create spaces for the homeowners lifestyle: wine & art collecting, entertaining, fitness room & sauna. We placed fine art at sight-lines & points of interest throughout the home, and we create rooms dedicated to the homeowners other interests.
Interior Design & Furniture by Martha O'Hara Interiors
Build by Stonewood, LLC
Architecture by Eskuche Architecture
Photography by Susan Gilmore
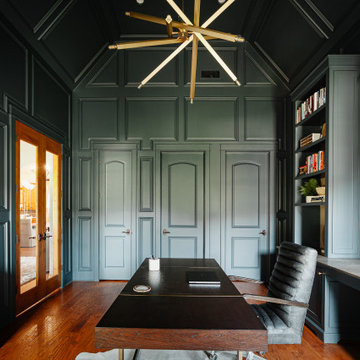
Inspiration for a mid-sized transitional study room in Dallas with green walls, medium hardwood floors, a standard fireplace, a stone fireplace surround, a freestanding desk, brown floor, vaulted and panelled walls.
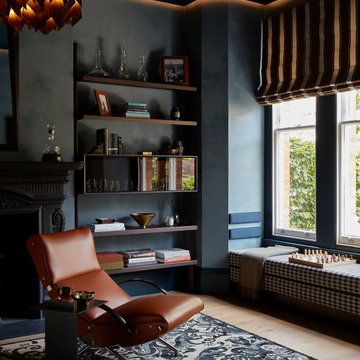
See https://blackandmilk.co.uk/interior-design-portfolio/ for more details.

Built in bookshelves with LED and dry bar
This is an example of a mid-sized arts and crafts home office in Austin with a library, black walls, dark hardwood floors, a ribbon fireplace, a plaster fireplace surround, a built-in desk, brown floor, coffered and decorative wall panelling.
This is an example of a mid-sized arts and crafts home office in Austin with a library, black walls, dark hardwood floors, a ribbon fireplace, a plaster fireplace surround, a built-in desk, brown floor, coffered and decorative wall panelling.
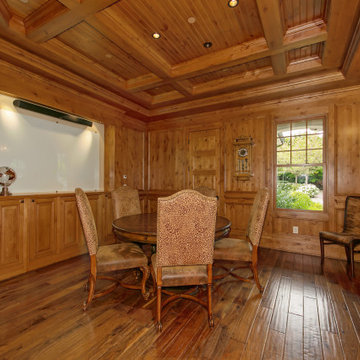
This is an example of a large traditional study room in Seattle with medium hardwood floors, a standard fireplace, a stone fireplace surround, a freestanding desk, wood and wood walls.
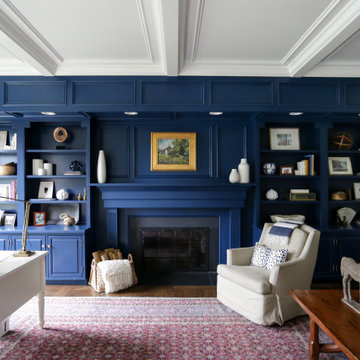
Our busy young homeowners were looking to move back to Indianapolis and considered building new, but they fell in love with the great bones of this Coppergate home. The home reflected different times and different lifestyles and had become poorly suited to contemporary living. We worked with Stacy Thompson of Compass Design for the design and finishing touches on this renovation. The makeover included improving the awkwardness of the front entrance into the dining room, lightening up the staircase with new spindles, treads and a brighter color scheme in the hall. New carpet and hardwoods throughout brought an enhanced consistency through the first floor. We were able to take two separate rooms and create one large sunroom with walls of windows and beautiful natural light to abound, with a custom designed fireplace. The downstairs powder received a much-needed makeover incorporating elegant transitional plumbing and lighting fixtures. In addition, we did a complete top-to-bottom makeover of the kitchen, including custom cabinetry, new appliances and plumbing and lighting fixtures. Soft gray tile and modern quartz countertops bring a clean, bright space for this family to enjoy. This delightful home, with its clean spaces and durable surfaces is a textbook example of how to take a solid but dull abode and turn it into a dream home for a young family.
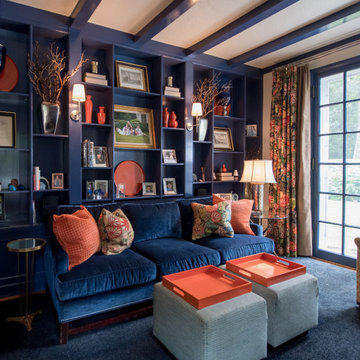
Deep blue and coral vivid tones for this amazing library. In this room you will find a blue velvet sofa and two ottomans with orange tray tables, coral reef decorations and orange pillows, along with a colorful chair.
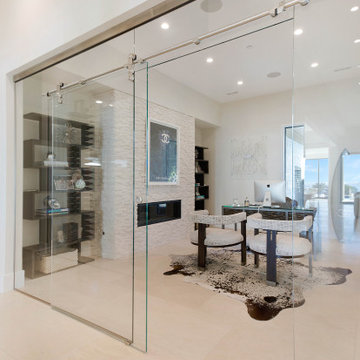
Photo of a mid-sized contemporary home office in Orange County with white walls, ceramic floors, a standard fireplace, a stone fireplace surround, a freestanding desk and beige floor.
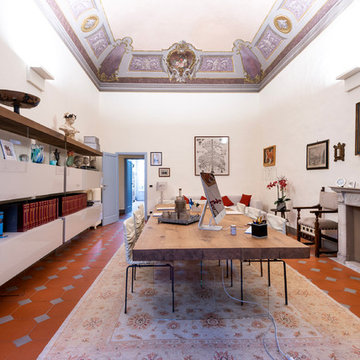
Studio 2
con Tavolo Air Wildwood e sedie Dangla in pelle
libreria Air con bussolotti apribili , frontale in vetro lucido.
lampade a parete Exenia
arredamento completo Lago design
studio fotografico francesco degli innocenti
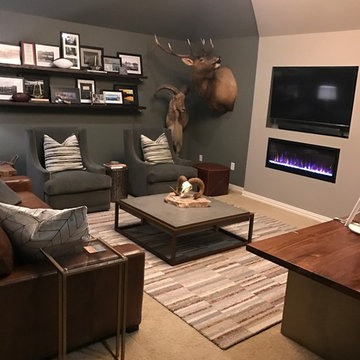
This client wanted a place he could work, watch his favorite sports and movies, and also entertain. A gorgeous rustic luxe man cave (media room and home office) for an avid hunter and whiskey connoisseur. Rich leather and velvet mixed with cement and industrial piping fit the bill, giving this space the perfect blend of masculine luxury with plenty of space to work and play.
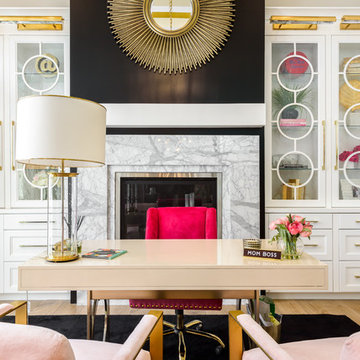
This is an example of a large transitional study room in Salt Lake City with beige walls, light hardwood floors, a standard fireplace, a stone fireplace surround, a freestanding desk and beige floor.
All Fireplaces Home Office Design Ideas
6