Statement Lighting Home Office Design Ideas
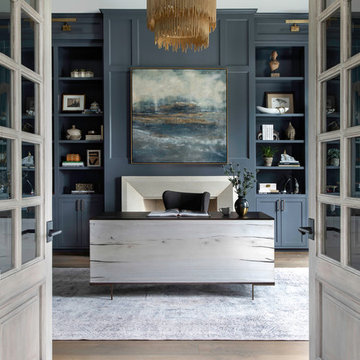
Expansive contemporary study room in Houston with blue walls, medium hardwood floors, a standard fireplace, a stone fireplace surround and a freestanding desk.
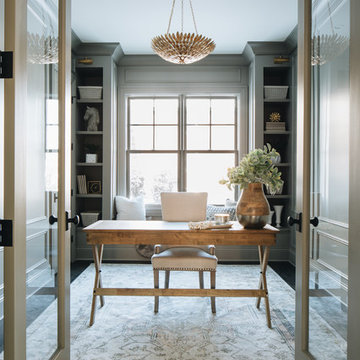
Design ideas for a country home office in Chicago with grey walls, dark hardwood floors, a freestanding desk and brown floor.
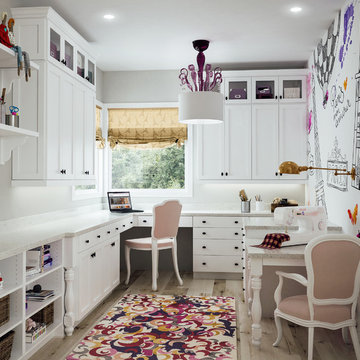
Photo of a transitional craft room in Sacramento with multi-coloured walls, light hardwood floors, no fireplace and a built-in desk.
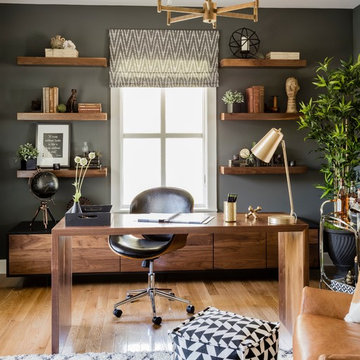
Photo of a contemporary study room in Boston with grey walls, medium hardwood floors, a freestanding desk and brown floor.
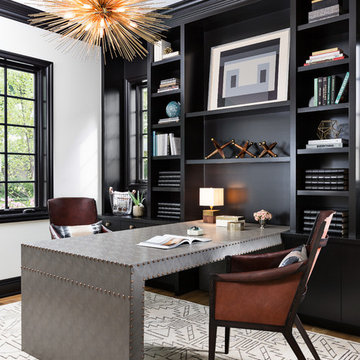
Dayna Flory Interiors
Martin Vecchio Photography
Inspiration for a large transitional home office in Detroit with a built-in desk, black walls, medium hardwood floors and brown floor.
Inspiration for a large transitional home office in Detroit with a built-in desk, black walls, medium hardwood floors and brown floor.
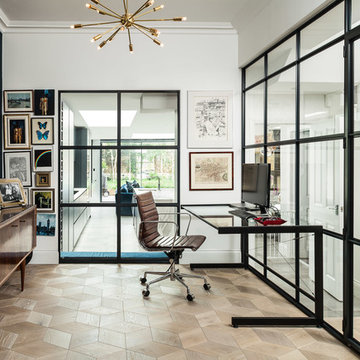
We were approached by this client who wanted to bring as much light as possible into their Victorian home renovation. The result was the installation of floor to ceiling internal steel partitions to the central home office which allowed light to floor through the whole of the ground floor. The external sliding doors used were made from our slimline system which has minimal sight-lines and incorporates high performance glass. These were used on the upper floors also as windows.
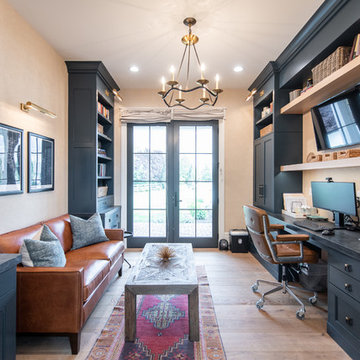
This is an example of a country study room in Salt Lake City with beige walls, medium hardwood floors, a built-in desk and brown floor.

Cabinets: Dove Gray- Slab Drawers / floating shelves
Countertop: Caesarstone Moorland Fog 6046- 6” front face- miter edge
Ceiling wood floor: Shaw SW547 Yukon Maple 5”- 5002 Timberwolf
Photographer: Steve Chenn
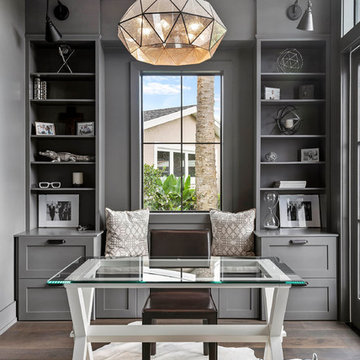
Inspiration for a mid-sized transitional study room in Orlando with a freestanding desk, brown floor, grey walls and dark hardwood floors.
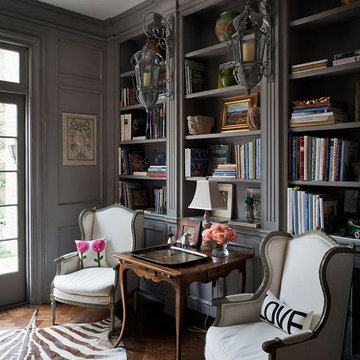
French Manor
Mission Hills, Kansas
This new Country French Manor style house is located on a one-acre site in Mission Hills, Kansas.
Our design is a traditional 2-story center hall plan with the primary living areas on the first floor, placing the formal living and dining rooms to the front of the house and the informal breakfast and family rooms to the rear with direct access to the brick paved courtyard terrace and pool.
The exterior building materials include oversized hand-made brick with cut limestone window sills and door surrounds and a sawn cedar shingle roofing. The Country French style of the interior of the house is detailed using traditional materials such as handmade terra cotta tile flooring, oak flooring in a herringbone pattern, reclaimed antique hand-hewn wood beams, style and rail wall paneling, Venetian plaster, and handmade iron stair railings.
Interior Design: By Owner
General Contractor: Robert Montgomery Homes, Inc., Leawood, Kansas
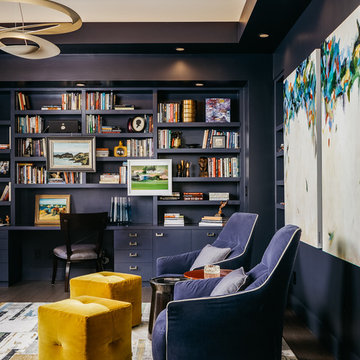
Large transitional home office in San Francisco with a library, blue walls, dark hardwood floors, a built-in desk, no fireplace and brown floor.
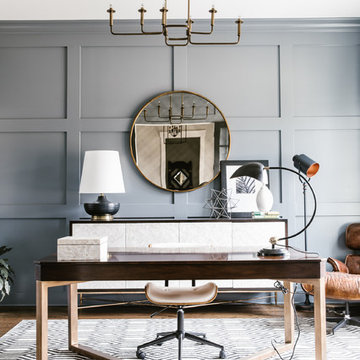
Photo of a transitional study room in Charlotte with grey walls and a freestanding desk.
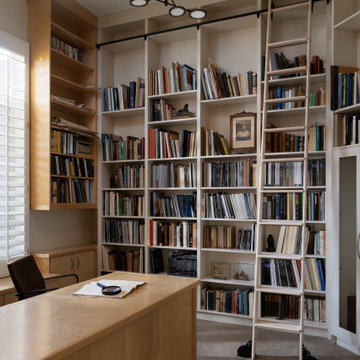
Inspiration for a contemporary home office in Phoenix with a library, grey walls, carpet, a freestanding desk and grey floor.
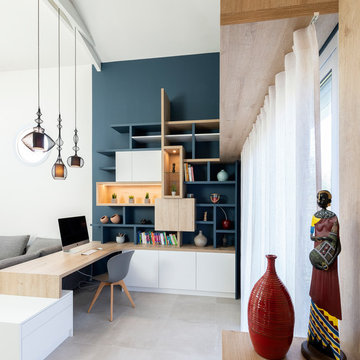
Design ideas for a contemporary home office in Nantes with blue walls, a built-in desk and beige floor.
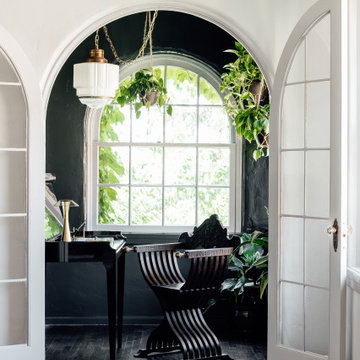
Transitional study room in Salt Lake City with a freestanding desk, black walls and dark hardwood floors.
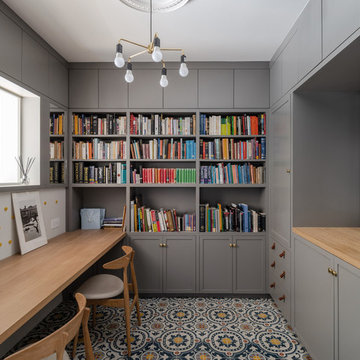
Inspiration for a transitional home office in London with a built-in desk and multi-coloured floor.
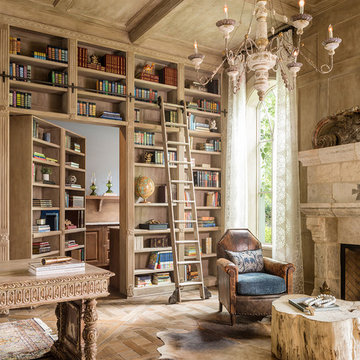
Mediterranean home office in New York with a library, beige walls, medium hardwood floors, a standard fireplace, a stone fireplace surround and a freestanding desk.
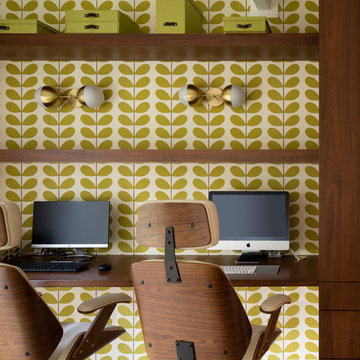
Photo by Jess Blackwell Photography
Midcentury study room in Denver with multi-coloured walls and a built-in desk.
Midcentury study room in Denver with multi-coloured walls and a built-in desk.
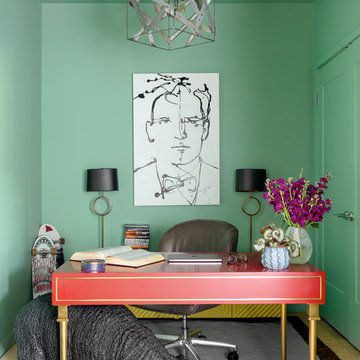
This chic couple from Manhattan requested for a fashion-forward focus for their new Boston condominium. Textiles by Christian Lacroix, Faberge eggs, and locally designed stilettos once owned by Lady Gaga are just a few of the inspirations they offered.
Project designed by Boston interior design studio Dane Austin Design. They serve Boston, Cambridge, Hingham, Cohasset, Newton, Weston, Lexington, Concord, Dover, Andover, Gloucester, as well as surrounding areas.
For more about Dane Austin Design, click here: https://daneaustindesign.com/
To learn more about this project, click here:
https://daneaustindesign.com/seaport-high-rise
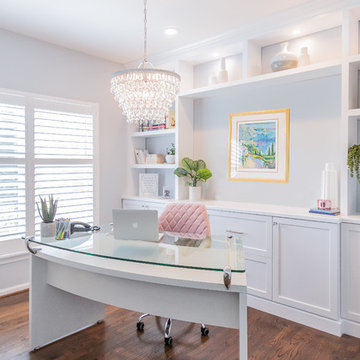
To create a clean updated look in our client's home office we used white, low sheen, painted cabinetry and shelves. To coordinate the existing chandelier, our client selected crystal hardware and satin nickel bar pulls. The final touch in this coordinated space was custom painting our client's existing desk. All of the elements come together in this clean, transitional space!
Statement Lighting Home Office Design Ideas
1