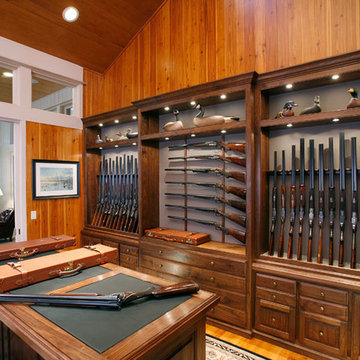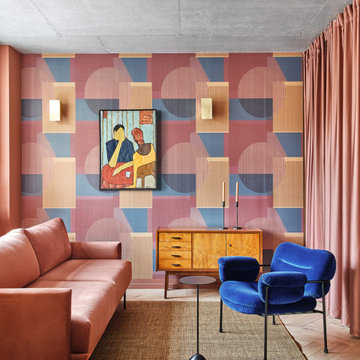Home Office Design Ideas
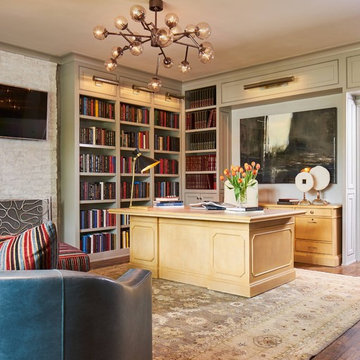
Traditional home office in Other with medium hardwood floors, a standard fireplace, a stone fireplace surround, a freestanding desk, brown floor and beige walls.
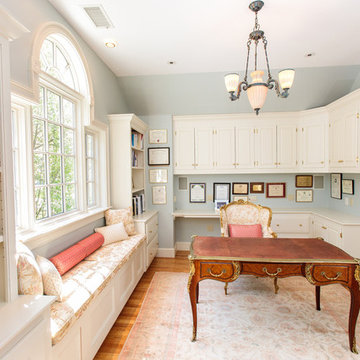
Introducing a distinctive residence in the coveted Weston Estate's neighborhood. A striking antique mirrored fireplace wall accents the majestic family room. The European elegance of the custom millwork in the entertainment sized dining room accents the recently renovated designer kitchen. Decorative French doors overlook the tiered granite and stone terrace leading to a resort-quality pool, outdoor fireplace, wading pool and hot tub. The library's rich wood paneling, an enchanting music room and first floor bedroom guest suite complete the main floor. The grande master suite has a palatial dressing room, private office and luxurious spa-like bathroom. The mud room is equipped with a dumbwaiter for your convenience. The walk-out entertainment level includes a state-of-the-art home theatre, wine cellar and billiards room that leads to a covered terrace. A semi-circular driveway and gated grounds complete the landscape for the ultimate definition of luxurious living.
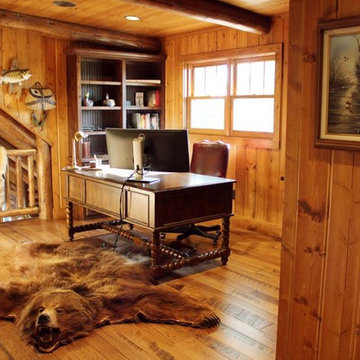
A carved wood desk and custom quilted back leather rolling executive chair are a few highlights of this upper level loft home office of a log lodge in northern Wisconsin.
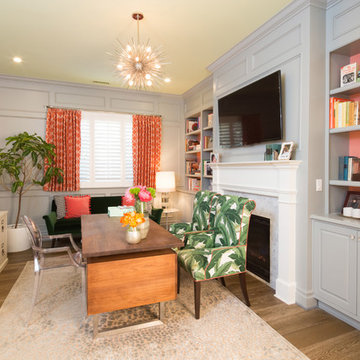
Erika Bierman
built in shelving dark wood desk orange drapes pendant light tropical upholstered armchairs two desks
Transitional study room in Los Angeles with grey walls, dark hardwood floors, a standard fireplace, a tile fireplace surround and a freestanding desk.
Transitional study room in Los Angeles with grey walls, dark hardwood floors, a standard fireplace, a tile fireplace surround and a freestanding desk.
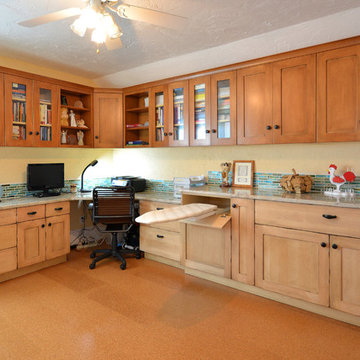
Shaker style two-tone cabinetry with a lightly distressed, crackle & glazed finish from Executive Cabinetry,
This highly versatile office also serves as a sewing room and features large filing drawers, a built in ironing board, a pullout organizer, and a large telescoping table behind the long drawer front at right.
Cork floors also make this the client's workout room !
Scot Trueblood, Paradise Aerial Imagery

Inspiration for a large traditional study room in Houston with brown walls, dark hardwood floors, a standard fireplace, a stone fireplace surround, a built-in desk and brown floor.
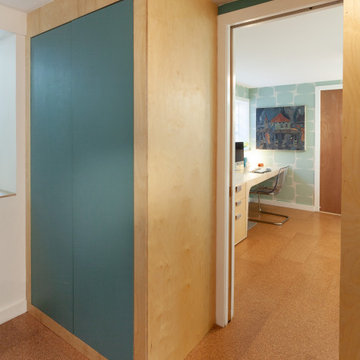
Design ideas for a mid-sized midcentury home studio in Detroit with blue walls, cork floors, a freestanding desk, brown floor and wallpaper.
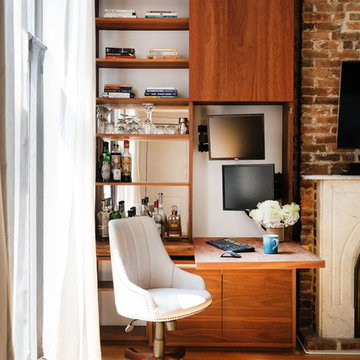
Nick Glimenakis
Photo of a small country home office in New York with a built-in desk, light hardwood floors, a standard fireplace and a brick fireplace surround.
Photo of a small country home office in New York with a built-in desk, light hardwood floors, a standard fireplace and a brick fireplace surround.
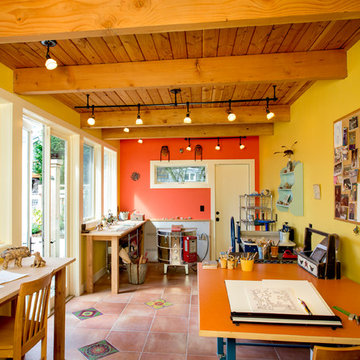
Photo of a home studio in Seattle with yellow walls, terra-cotta floors and a freestanding desk.
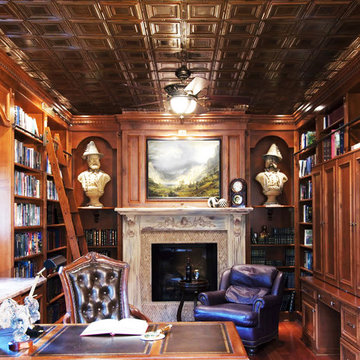
A formal library decorated all in rich browns with formal sitting area near the fireplace and tin ceiling tiles for drama.
Inspiration for a traditional home office in Tampa.
Inspiration for a traditional home office in Tampa.
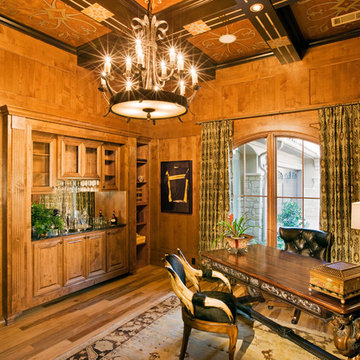
Gentleman's study with wood paneling and built-in bookcases, with a wet bar that turns around when a book is pressed (called "James Bond Cabinet" on youtube).
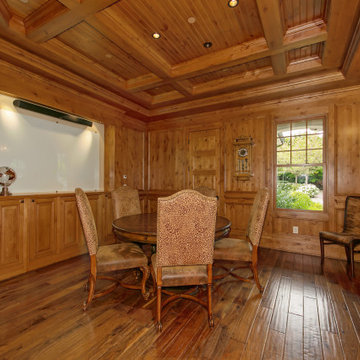
This is an example of a large traditional study room in Seattle with medium hardwood floors, a standard fireplace, a stone fireplace surround, a freestanding desk, wood and wood walls.
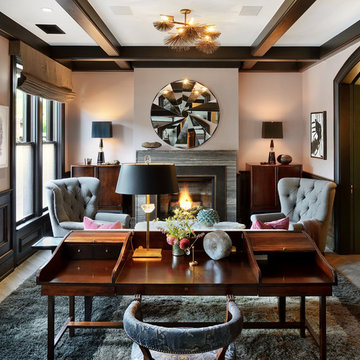
Photo of a transitional study room in Los Angeles with a standard fireplace and a freestanding desk.
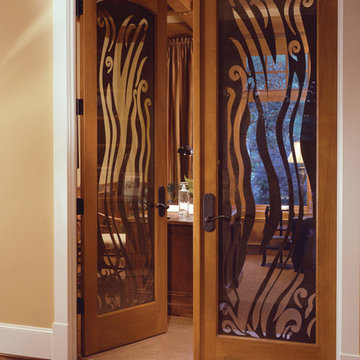
Visit Our Showroom
8000 Locust Mill St.
Ellicott City, MD 21043
Simpson 1401 INTERIOR FRENCH in Alder
SERIES: Interior French & Sash Doors
TYPE: Interior French & Sash
APPLICATIONS: Can be used for a swing door, pocket door, by-pass door, with barn track hardware, with pivot hardware and for any room in the home.
Construction Type: Engineered All-Wood Stiles and Rails with Dowel Pinned Stile/Rail Joinery
Profile: Ovolo Sticking
Glass: 1/8" Single Glazed
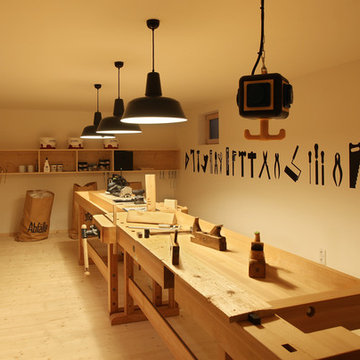
Hier schlägt jedes Männerherz ganz hoch. Der hauseigene Hobby- und Werkstattraum im Keller bietet viel Platz zum Arbeiten und Werken.
Inspiration for a large scandinavian home office in Other with beige walls, light hardwood floors and no fireplace.
Inspiration for a large scandinavian home office in Other with beige walls, light hardwood floors and no fireplace.
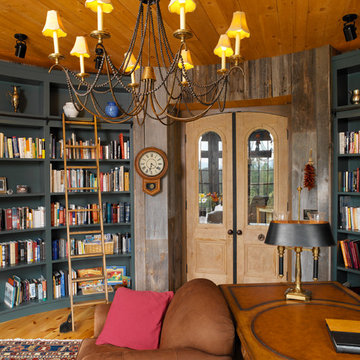
Larry Asam Photography
Inspiration for a country home office in Burlington.
Inspiration for a country home office in Burlington.
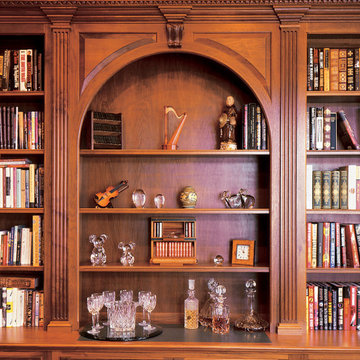
This library wall was created for a man in the publishing business who was an avid reader of biographies. He is reported to have read each an every one of the books in these bookcases. The cabinetry is made in American black walnut. We worked with the client to develop the design.
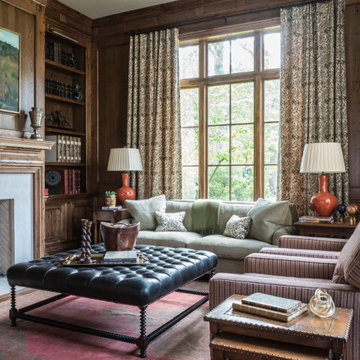
This home was built in an infill lot in an older, established, East Memphis neighborhood. We wanted to make sure that the architecture fits nicely into the mature neighborhood context. The clients enjoy the architectural heritage of the English Cotswold and we have created an updated/modern version of this style with all of the associated warmth and charm. As with all of our designs, having a lot of natural light in all the spaces is very important. The main gathering space has a beamed ceiling with windows on multiple sides that allows natural light to filter throughout the space and also contains an English fireplace inglenook. The interior woods and exterior materials including the brick and slate roof were selected to enhance that English cottage architecture.
Builder: Eddie Kircher Construction
Interior Designer: Rhea Crenshaw Interiors
Photographer: Ross Group Creative
Home Office Design Ideas
2
