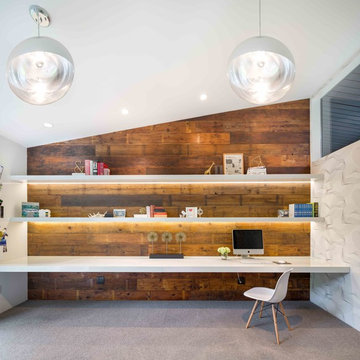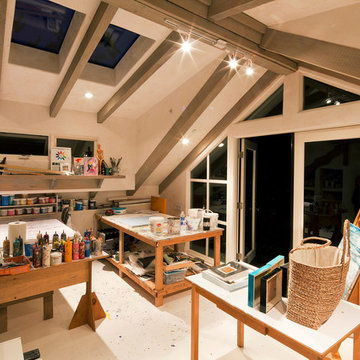Home Office Design Ideas
Refine by:
Budget
Sort by:Popular Today
1 - 20 of 325 photos
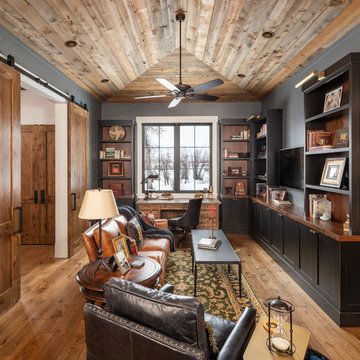
wood barn doors, double barn doors, narrow coffee table, built in cabinets, custom home, custom made, leather furniture, den, mountain home, natural materials, rustic wood
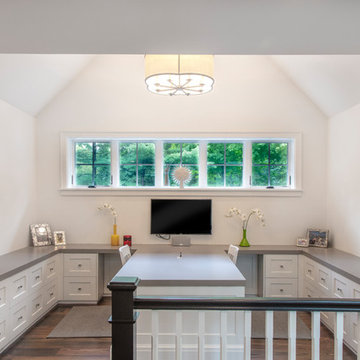
Photo of a mid-sized transitional study room in Detroit with white walls, dark hardwood floors, a built-in desk, brown floor and no fireplace.
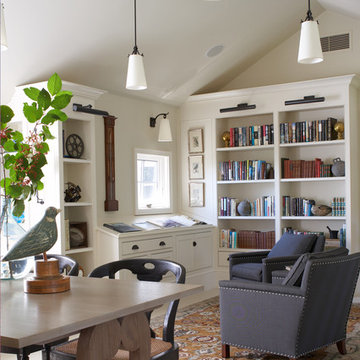
Inspiration for a mid-sized transitional home office in Boston with a library, a freestanding desk, white floor, white walls, porcelain floors and no fireplace.
Find the right local pro for your project
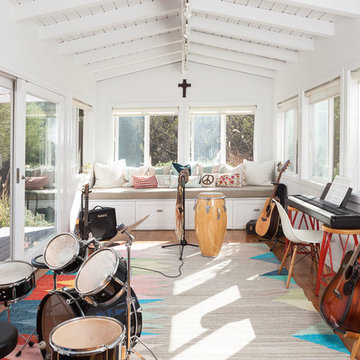
Music room in a bohemian ranch house. A flatweave rug and a built in window seat with an array of pillows makes the space comfortable for playing and hanging. Photo: Chris Lorimer, chrislorimerphoto.com
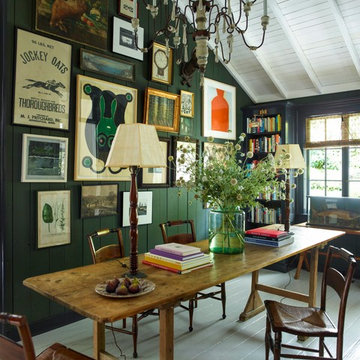
This property was transformed from an 1870s YMCA summer camp into an eclectic family home, built to last for generations. Space was made for a growing family by excavating the slope beneath and raising the ceilings above. Every new detail was made to look vintage, retaining the core essence of the site, while state of the art whole house systems ensure that it functions like 21st century home.
This home was featured on the cover of ELLE Décor Magazine in April 2016.
G.P. Schafer, Architect
Rita Konig, Interior Designer
Chambers & Chambers, Local Architect
Frederika Moller, Landscape Architect
Eric Piasecki, Photographer
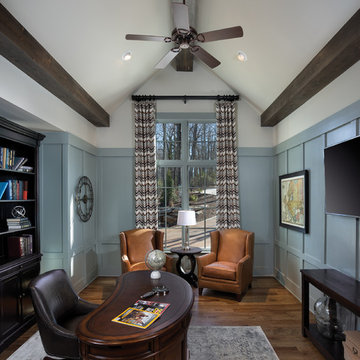
Traditional study room in Other with medium hardwood floors, a freestanding desk and blue walls.
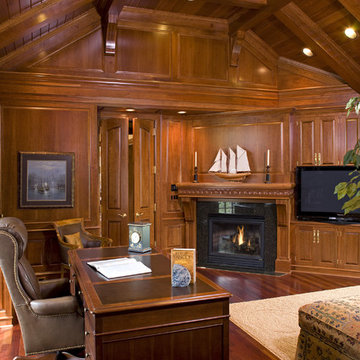
A John Kraemer & Sons home on Lake Minnetonka's Smithtown Bay.
Photography: Landmark Photography
This is an example of a traditional home office in Minneapolis with a corner fireplace and a freestanding desk.
This is an example of a traditional home office in Minneapolis with a corner fireplace and a freestanding desk.
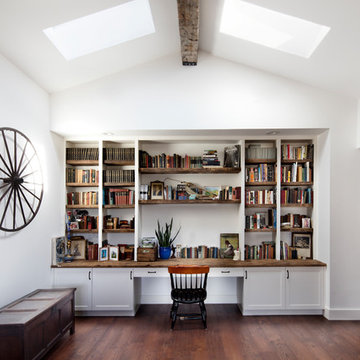
Cate Black Photography
Country home office in Austin with a library, white walls, medium hardwood floors, a built-in desk and brown floor.
Country home office in Austin with a library, white walls, medium hardwood floors, a built-in desk and brown floor.
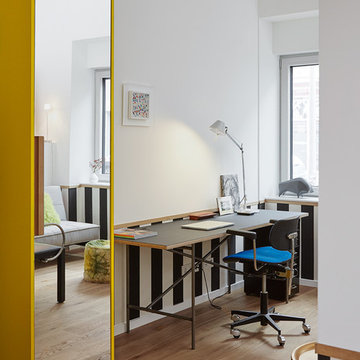
Kunst Lea Lenhart.
Linoleumarbeitsplatte mit Egon Eiermann Tischgestell.
Leuchte Artemide.
Garderobe Mycs.
Inspiration for a small contemporary study room in Dusseldorf with white walls, light hardwood floors, a freestanding desk, brown floor and no fireplace.
Inspiration for a small contemporary study room in Dusseldorf with white walls, light hardwood floors, a freestanding desk, brown floor and no fireplace.
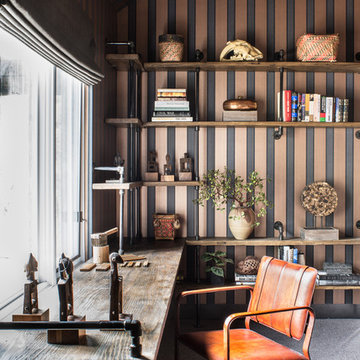
Drew Kelly
Large industrial study room in Sacramento with multi-coloured walls, carpet, no fireplace and a built-in desk.
Large industrial study room in Sacramento with multi-coloured walls, carpet, no fireplace and a built-in desk.
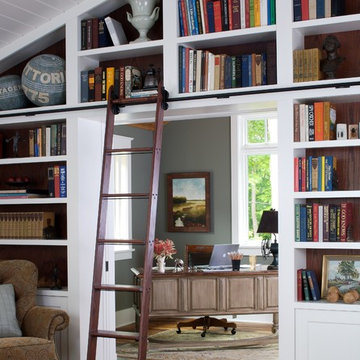
The classic 5,000-square-foot, five-bedroom Blaine boasts a timeless, traditional façade of stone and cedar shake. Inspired by both the relaxed Shingle Style that swept the East Coast at the turn of the century, and the all-American Four Square found around the country. The home features Old World architecture paired with every modern convenience, along with unparalleled craftsmanship and quality design.
The curb appeal starts at the street, where a caramel-colored shingle and stone façade invite you inside from the European-style courtyard. Other highlights include irregularly shaped windows, a charming dovecote and cupola, along with a variety of welcoming window boxes on the street side. The lakeside includes two porches designed to take full advantage of the views, a lower-level walk out, and stone arches that lend an aura of both elegance and permanence.
Step inside, and the interiors will not disappoint. The spacious foyer featuring a wood staircase leads into a large, open living room with a natural stone fireplace, rustic beams and nearby walkout deck. Also adjacent is a screened-in porch that leads down to the lower level, and the lakeshore. The nearby kitchen includes a large two-tiered multi-purpose island topped with butcher block, perfect for both entertaining and food preparation. This informal dining area allows for large gatherings of family and friends. Leave the family area, cross the foyer and enter your private retreat — a master bedroom suite attached to a luxurious master bath, private sitting room, and sun room. Who needs vacation when it’s such a pleasure staying home?
The second floor features two cozy bedrooms, a bunkroom with built-in sleeping area, and a convenient home office. In the lower level, a relaxed family room and billiards area are accompanied by a pub and wine cellar. Further on, two additional bedrooms await.
Reload the page to not see this specific ad anymore
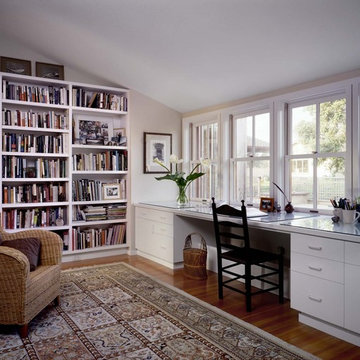
Home office/study. Cathy Schwabe, AIA. Photograph by David Wakely.
Design ideas for a contemporary home office in San Francisco with a built-in desk.
Design ideas for a contemporary home office in San Francisco with a built-in desk.
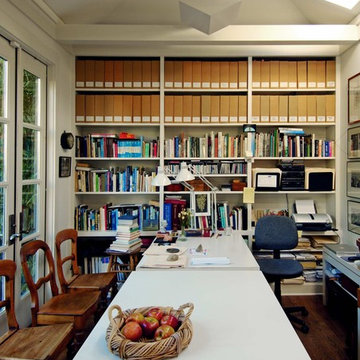
This remodel of an architect’s Seattle bungalow goes beyond simple renovation. It starts with the idea that, once completed, the house should look as if had been built that way originally. At the same time, it recognizes that the way a house was built in 1926 is not for the way we live today. Architectural pop-outs serve as window seats or garden windows. The living room and dinning room have been opened up to create a larger, more flexible space for living and entertaining. The ceiling in the central vestibule was lifted up through the roof and topped with a skylight that provides daylight to the middle of the house. The broken-down garage in the back was transformed into a light-filled office space that the owner-architect refers to as the “studiolo.” Bosworth raised the roof of the stuidiolo by three feet, making the volume more generous, ensuring that light from the north would not be blocked by the neighboring house and trees, and improving the relationship between the studiolo and the house and courtyard.
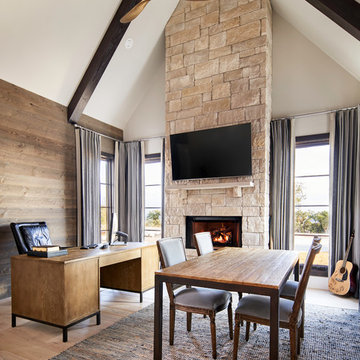
Matthew Niemann Photography
www.matthewniemann.com
Transitional study room in Other with white walls, light hardwood floors, a standard fireplace, a stone fireplace surround, a freestanding desk and beige floor.
Transitional study room in Other with white walls, light hardwood floors, a standard fireplace, a stone fireplace surround, a freestanding desk and beige floor.
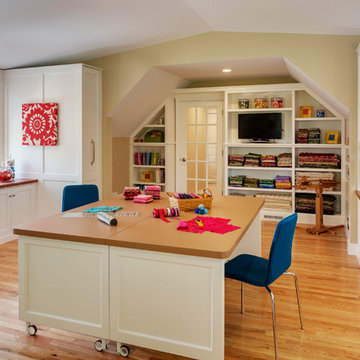
Platt Builders, Inc., Groton, Massachusetts, 2017 Regional CotY Award Winner, Residential Interior Under $75,000
Photo of an expansive transitional craft room in Boston with green walls, medium hardwood floors, a freestanding desk and yellow floor.
Photo of an expansive transitional craft room in Boston with green walls, medium hardwood floors, a freestanding desk and yellow floor.
Home Office Design Ideas
Reload the page to not see this specific ad anymore
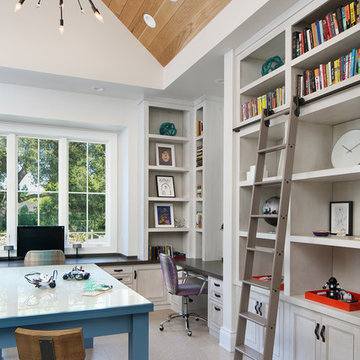
Bernard Andre'
This is an example of a transitional home office in San Francisco with white walls and a built-in desk.
This is an example of a transitional home office in San Francisco with white walls and a built-in desk.
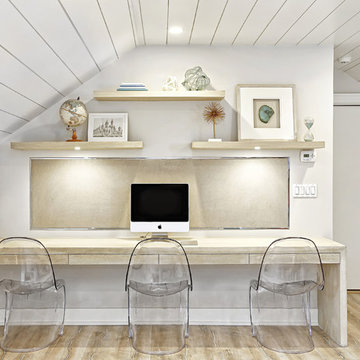
Sandro Decarvalho Photography
Design ideas for a beach style study room in New York with white walls, light hardwood floors, no fireplace and a built-in desk.
Design ideas for a beach style study room in New York with white walls, light hardwood floors, no fireplace and a built-in desk.
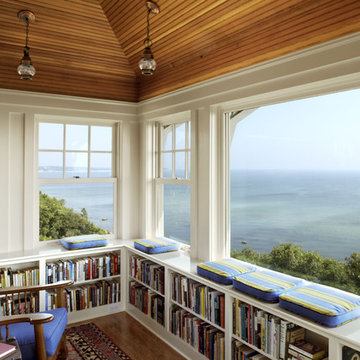
SeaBend is sited dramatically on a bluff, embracing a commanding view of a New England. The house is long and narrow, mostly one room deep, so that all the major rooms are open to both the north water views and the south sun, with breezes blowing through. The plan is geared to informal living, with the kitchen in the center to serve both indoor and outdoor living areas.
Part of the fun was in seeing what happened when a broad gabled volume was bent to respond to the contours of the site and to begin to suggest an outdoor space on the water side. Keeping the gable roof un-bent while putting a crook in the plan resulted in some curious volumes and unexpected shapes, which you discover as you move around the house.
Photography by Robert Benson
1
