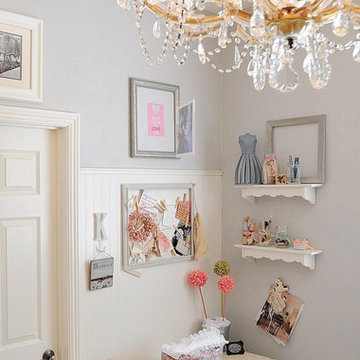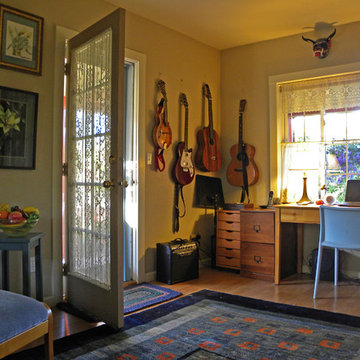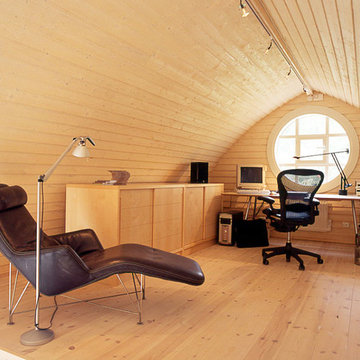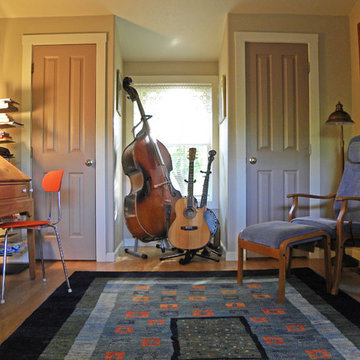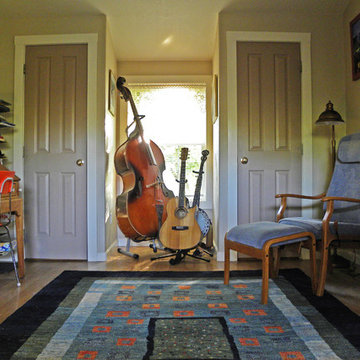Home Office Design Ideas
Refine by:
Budget
Sort by:Popular Today
1 - 17 of 17 photos
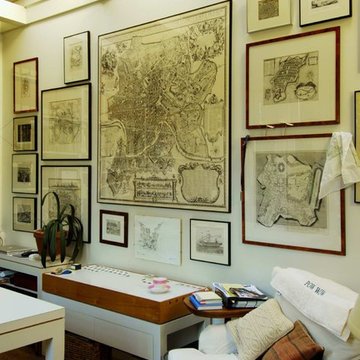
This remodel of an architect’s Seattle bungalow goes beyond simple renovation. It starts with the idea that, once completed, the house should look as if had been built that way originally. At the same time, it recognizes that the way a house was built in 1926 is not for the way we live today. Architectural pop-outs serve as window seats or garden windows. The living room and dinning room have been opened up to create a larger, more flexible space for living and entertaining. The ceiling in the central vestibule was lifted up through the roof and topped with a skylight that provides daylight to the middle of the house. The broken-down garage in the back was transformed into a light-filled office space that the owner-architect refers to as the “studiolo.” Bosworth raised the roof of the stuidiolo by three feet, making the volume more generous, ensuring that light from the north would not be blocked by the neighboring house and trees, and improving the relationship between the studiolo and the house and courtyard.
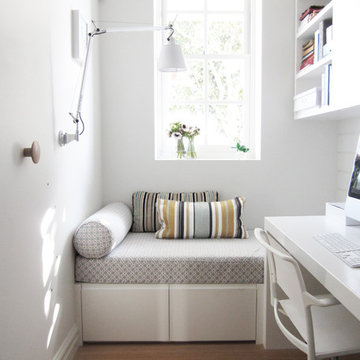
Cate Gray
Inspiration for a small contemporary home office in Sydney with white walls, light hardwood floors, a built-in desk and brown floor.
Inspiration for a small contemporary home office in Sydney with white walls, light hardwood floors, a built-in desk and brown floor.
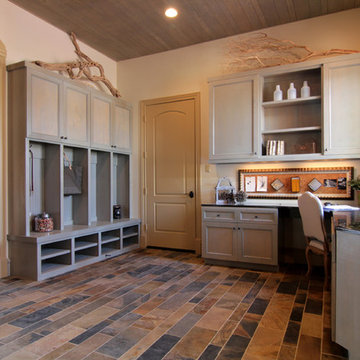
This is an example of a traditional home office in Houston with a built-in desk.
Find the right local pro for your project
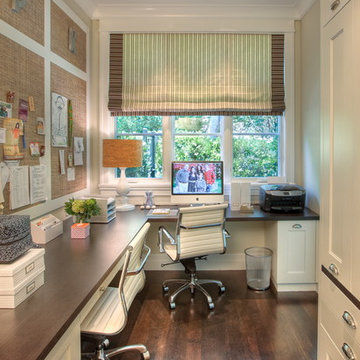
Mark Schwartz Photography
Design ideas for a transitional home office in San Francisco with a built-in desk.
Design ideas for a transitional home office in San Francisco with a built-in desk.
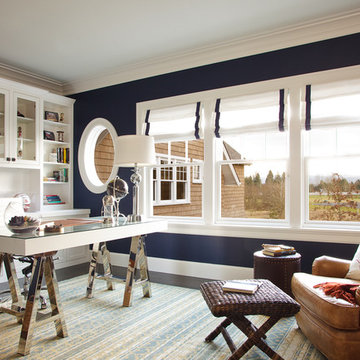
Design ideas for a large beach style home office in Portland with blue walls, dark hardwood floors, a freestanding desk, a two-sided fireplace and a wood fireplace surround.
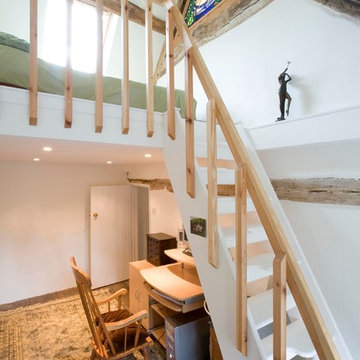
This project evolved as it went on – the original plan was to remove an internal wall between one bedroom to create a large bedroom and a small study with a mezzanine level bedroom
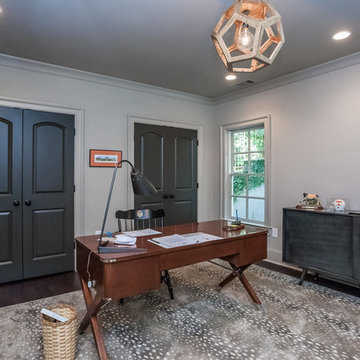
This is an example of a mid-sized transitional study room in Atlanta with grey walls, dark hardwood floors and a freestanding desk.
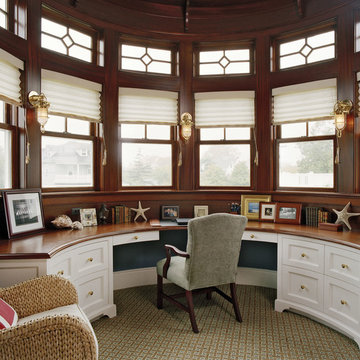
Subtle details and careful woodwork allow this study to emulate the traditional Victorian aesthetic and seaside accents of this home and its historic surroundings.
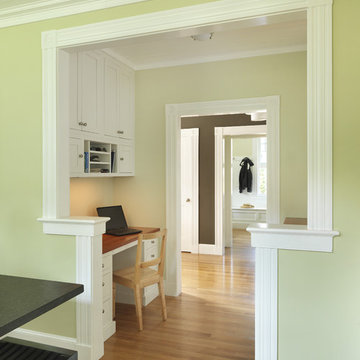
Photo: Nat Rea
Inspiration for an arts and crafts home office in Providence with a built-in desk.
Inspiration for an arts and crafts home office in Providence with a built-in desk.
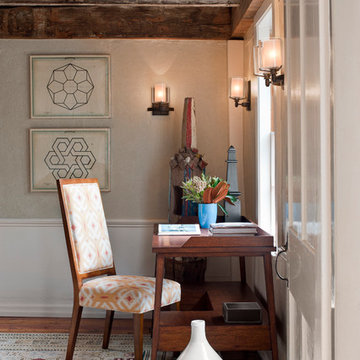
Photo of a mid-sized country study room in Boston with beige walls, dark hardwood floors and a freestanding desk.
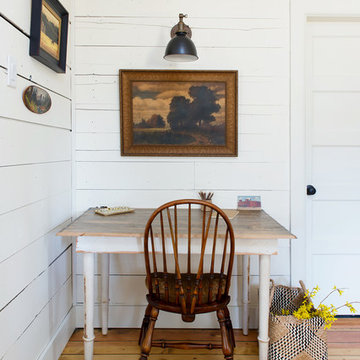
Joseph Eastburn Photography
Photo of an eclectic home office in Other with white walls, medium hardwood floors and a freestanding desk.
Photo of an eclectic home office in Other with white walls, medium hardwood floors and a freestanding desk.
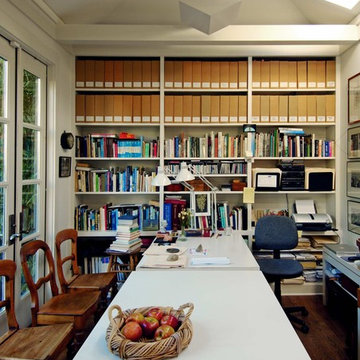
This remodel of an architect’s Seattle bungalow goes beyond simple renovation. It starts with the idea that, once completed, the house should look as if had been built that way originally. At the same time, it recognizes that the way a house was built in 1926 is not for the way we live today. Architectural pop-outs serve as window seats or garden windows. The living room and dinning room have been opened up to create a larger, more flexible space for living and entertaining. The ceiling in the central vestibule was lifted up through the roof and topped with a skylight that provides daylight to the middle of the house. The broken-down garage in the back was transformed into a light-filled office space that the owner-architect refers to as the “studiolo.” Bosworth raised the roof of the stuidiolo by three feet, making the volume more generous, ensuring that light from the north would not be blocked by the neighboring house and trees, and improving the relationship between the studiolo and the house and courtyard.
Home Office Design Ideas
1
