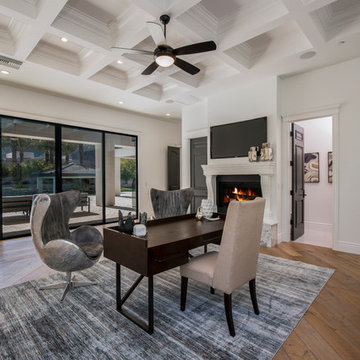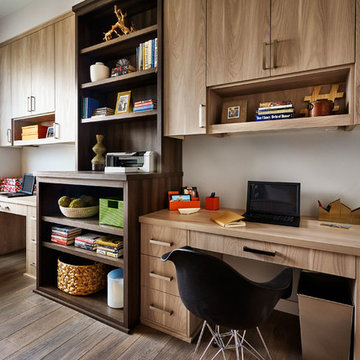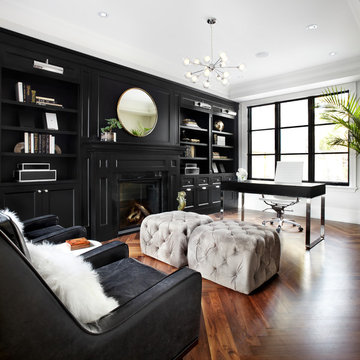Home Office Design Ideas
Refine by:
Budget
Sort by:Popular Today
1 - 20 of 3,796 photos
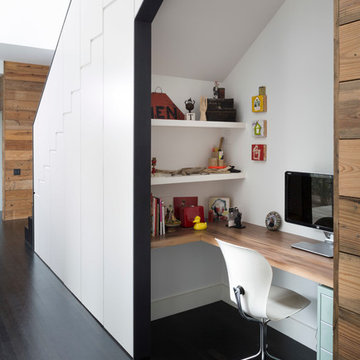
Small contemporary home office in Austin with white walls, dark hardwood floors and a built-in desk.
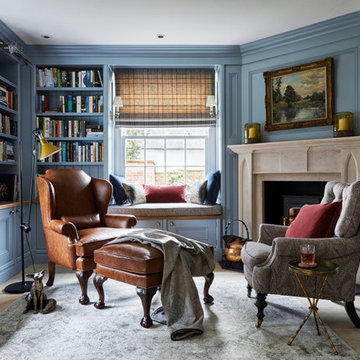
Photos by Davide Lovatti
Styling by Emilio Pimentel-Reid
Photo of a mid-sized traditional home office in Brisbane with a library, blue walls and grey floor.
Photo of a mid-sized traditional home office in Brisbane with a library, blue walls and grey floor.
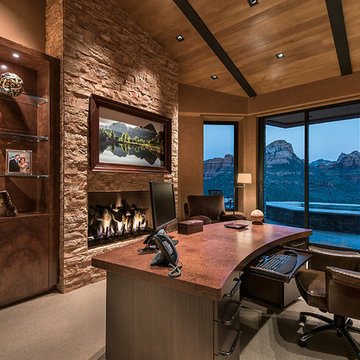
Beautiful executive office with wood ceiling, stone fireplace, built-in cabinets and floating desk. Visionart TV in Fireplace. Cabinets are redwood burl and desk is Mahogany.
Project designed by Susie Hersker’s Scottsdale interior design firm Design Directives. Design Directives is active in Phoenix, Paradise Valley, Cave Creek, Carefree, Sedona, and beyond.
For more about Design Directives, click here: https://susanherskerasid.com/
Find the right local pro for your project
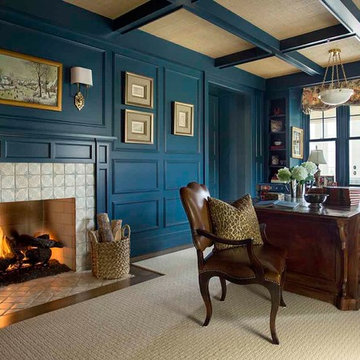
The library of the Family Farmhouse Estate. Art Deco inspired brass light fixtures and hand painted tiles. Ceiling coffers are covered in #LeeJofa grass cloth. Bird floral is also by Lee Jofa.
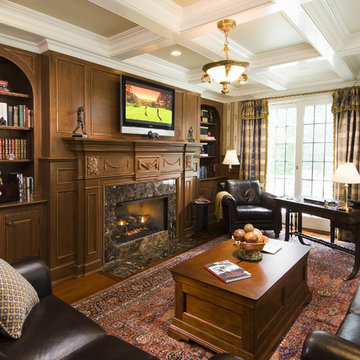
Believe it or not, this is an exotic wood- faux finish on previously painted wood paneling. This being an elongated study, an antique Persian carpet was found in a 9' x 17', not a typical size in the carpet world.
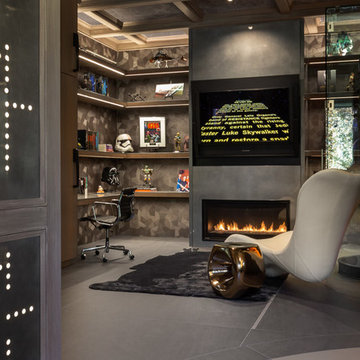
A long time ago, in a galaxy far, far away…
A returning client wished to create an office environment that would refuel his childhood and current passion: Star Wars. Creating exhibit-style surroundings to incorporate iconic elements from the epic franchise was key to the success for this home office.
A life-sized statue of Harrison Ford’s character Han Solo, a longstanding piece of the homeowner’s collection, is now featured in a custom glass display case is the room’s focal point. The glowing backlit pattern behind the statue is a reference to the floor design shown in the scene featuring Han being frozen in carbonite.
The command center is surrounded by iconic patterns custom-designed in backlit laser-cut metal panels. The exquisite millwork around the room was refinished, and porcelain floor slabs were cut in a pattern to resemble the chess table found on the legendary spaceship Millennium Falcon. A metal-clad fireplace with a hidden television mounting system, an iridescent ceiling treatment, wall coverings designed to add depth, a custom-designed desk made by a local artist, and an Italian rocker chair that appears to be from a galaxy, far, far, away... are all design elements that complete this once-in-a-galaxy home office that would make any Jedi proud.
Photo Credit: David Duncan Livingston
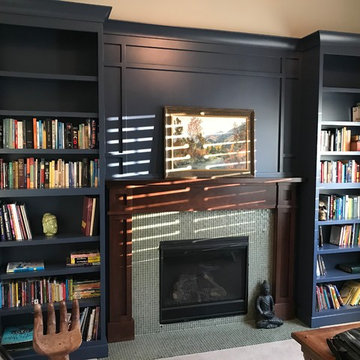
Inspiration for a mid-sized transitional home office in Salt Lake City with a library, beige walls, carpet, a standard fireplace, a tile fireplace surround, a freestanding desk and beige floor.
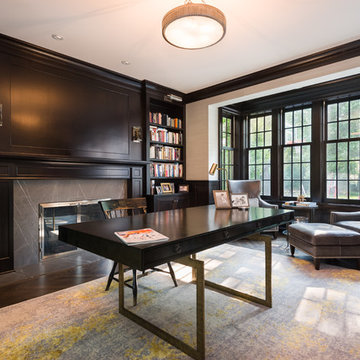
Transitional study room in Chicago with black walls, dark hardwood floors, a standard fireplace, a freestanding desk and brown floor.
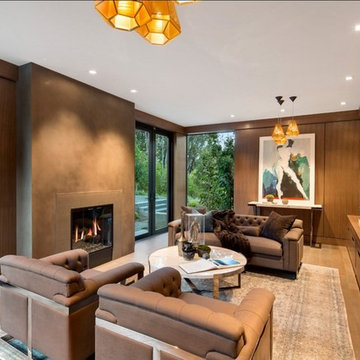
Walnut wood paneling surrounds this Library to provide a comforting space to think.
Inspiration for a large contemporary home office in San Francisco with a library, brown walls, a standard fireplace, brown floor, medium hardwood floors and a plaster fireplace surround.
Inspiration for a large contemporary home office in San Francisco with a library, brown walls, a standard fireplace, brown floor, medium hardwood floors and a plaster fireplace surround.
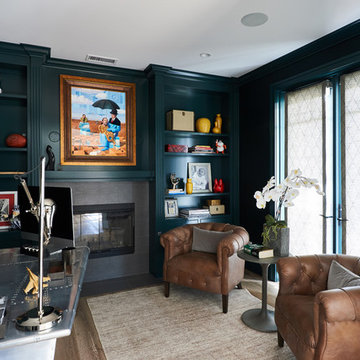
Samantha Goh Photography
This is an example of a mid-sized transitional home office in San Diego with a library, green walls, light hardwood floors, a standard fireplace, a tile fireplace surround and a freestanding desk.
This is an example of a mid-sized transitional home office in San Diego with a library, green walls, light hardwood floors, a standard fireplace, a tile fireplace surround and a freestanding desk.
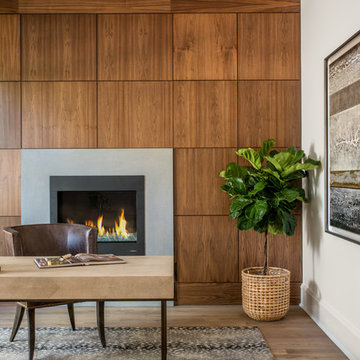
Joe Purvis
This is an example of a transitional home office in Charlotte with white walls, medium hardwood floors, a standard fireplace, a concrete fireplace surround and a freestanding desk.
This is an example of a transitional home office in Charlotte with white walls, medium hardwood floors, a standard fireplace, a concrete fireplace surround and a freestanding desk.
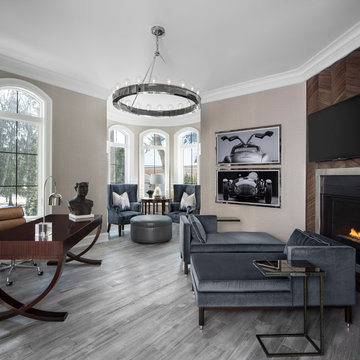
The stylish home office has a distressed white oak flooring with grey staining and a contemporary fireplace with wood surround.
Large transitional home office in Detroit with a standard fireplace, a wood fireplace surround, a freestanding desk, beige walls, light hardwood floors and grey floor.
Large transitional home office in Detroit with a standard fireplace, a wood fireplace surround, a freestanding desk, beige walls, light hardwood floors and grey floor.
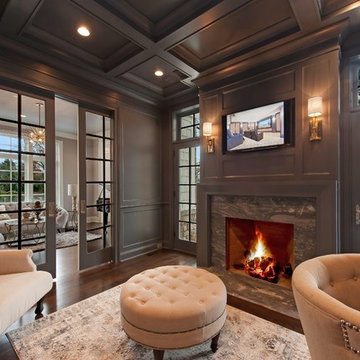
Transitional home office in Chicago with grey walls, dark hardwood floors, a standard fireplace, a stone fireplace surround and a built-in desk.
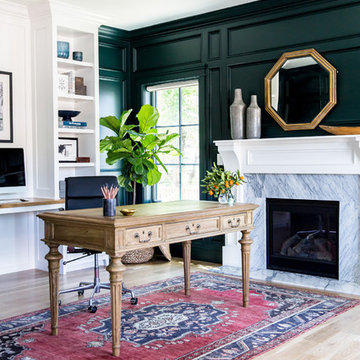
Photo by Lindsay Salazar
Photo of a traditional study room in Salt Lake City with green walls, light hardwood floors, a standard fireplace, a stone fireplace surround and a freestanding desk.
Photo of a traditional study room in Salt Lake City with green walls, light hardwood floors, a standard fireplace, a stone fireplace surround and a freestanding desk.
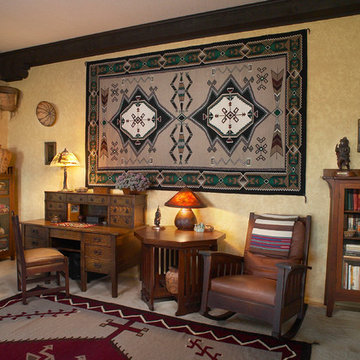
Photographer Robin Stancliff, Tucson Arizona
Design ideas for a large study room in Phoenix with carpet, no fireplace, a freestanding desk and beige walls.
Design ideas for a large study room in Phoenix with carpet, no fireplace, a freestanding desk and beige walls.
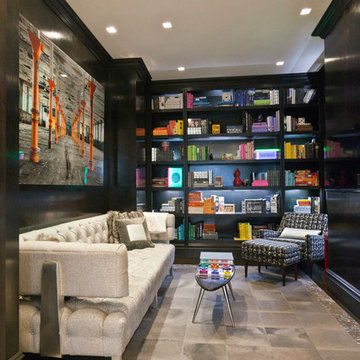
This Park Avenue apartment is designed to feel fresh, updated, lively, and important. Much importance was given to lighting and finish materials to provide a well illuminated but neutral clean background for the furniture and art to take precedence. Gallery flfoor large slabs in diamond pattern with metal inserts for definition, give contrast to the rectangular chandeliers, and enhancing the axis that points to the Dinning Room at the end.
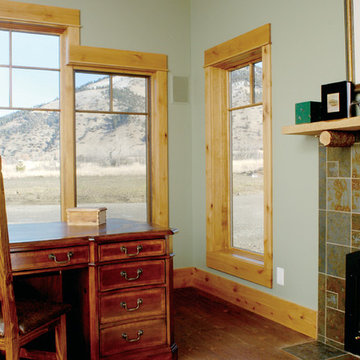
Photo of a mid-sized country study room in Other with green walls, medium hardwood floors, a standard fireplace, a tile fireplace surround and a freestanding desk.
Home Office Design Ideas
1
