Home Office Design Ideas with a Concrete Fireplace Surround and Beige Floor
Refine by:
Budget
Sort by:Popular Today
1 - 17 of 17 photos
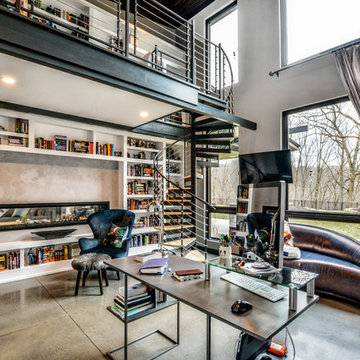
Large contemporary home office in Other with a library, beige walls, concrete floors, a two-sided fireplace, a concrete fireplace surround, a freestanding desk and beige floor.
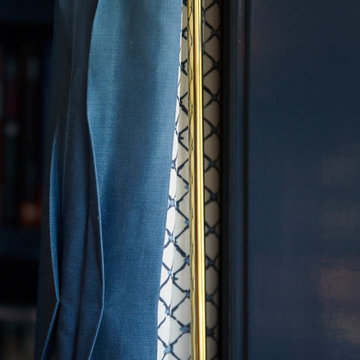
The family living in this shingled roofed home on the Peninsula loves color and pattern. At the heart of the two-story house, we created a library with high gloss lapis blue walls. The tête-à-tête provides an inviting place for the couple to read while their children play games at the antique card table. As a counterpoint, the open planned family, dining room, and kitchen have white walls. We selected a deep aubergine for the kitchen cabinetry. In the tranquil master suite, we layered celadon and sky blue while the daughters' room features pink, purple, and citrine.
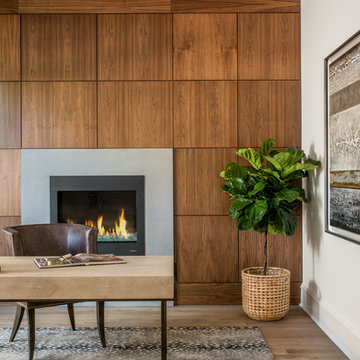
Interior Designer - KBN Interiors
Builder - Chiott Custom Homes
Photographer - Joe Purvis Photography
Contemporary study room in Charlotte with white walls, light hardwood floors, a concrete fireplace surround, a freestanding desk, a standard fireplace and beige floor.
Contemporary study room in Charlotte with white walls, light hardwood floors, a concrete fireplace surround, a freestanding desk, a standard fireplace and beige floor.
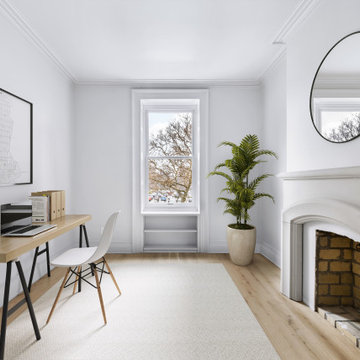
Home office renovation by Bolster
Photo of a mid-sized transitional home studio in New York with grey walls, light hardwood floors, a standard fireplace, a concrete fireplace surround, a freestanding desk and beige floor.
Photo of a mid-sized transitional home studio in New York with grey walls, light hardwood floors, a standard fireplace, a concrete fireplace surround, a freestanding desk and beige floor.
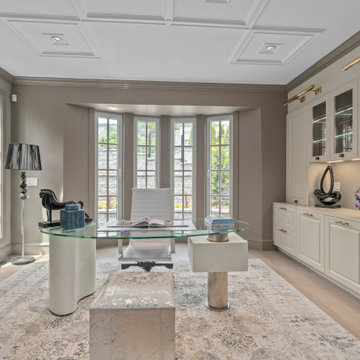
Inspiration for a large transitional home office in Vancouver with a library, beige walls, light hardwood floors, a standard fireplace, a concrete fireplace surround, a freestanding desk, beige floor and wood.
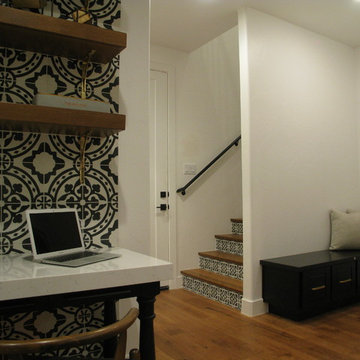
Inspiration for a small transitional home studio in Los Angeles with multi-coloured walls, light hardwood floors, a standard fireplace, a concrete fireplace surround, a built-in desk and beige floor.
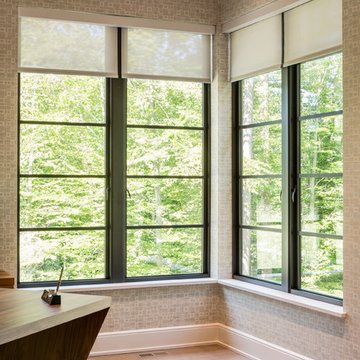
Angle Eye Photography
Inspiration for a mid-sized transitional study room in Philadelphia with grey walls, light hardwood floors, a two-sided fireplace, a concrete fireplace surround, a freestanding desk and beige floor.
Inspiration for a mid-sized transitional study room in Philadelphia with grey walls, light hardwood floors, a two-sided fireplace, a concrete fireplace surround, a freestanding desk and beige floor.
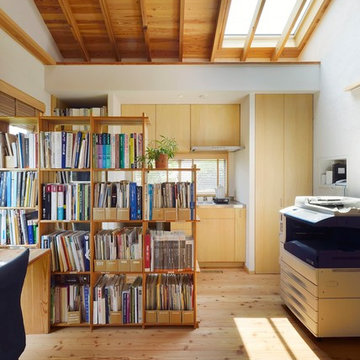
写真:大槻茂
This is an example of a small country home studio in Tokyo Suburbs with white walls, medium hardwood floors, a wood stove, a concrete fireplace surround, a freestanding desk and beige floor.
This is an example of a small country home studio in Tokyo Suburbs with white walls, medium hardwood floors, a wood stove, a concrete fireplace surround, a freestanding desk and beige floor.
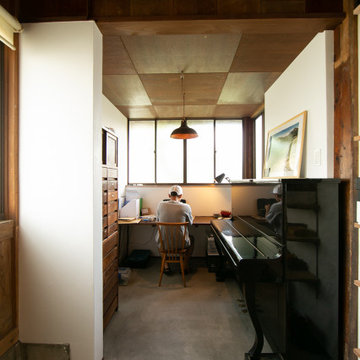
70年という月日を守り続けてきた農家住宅のリノベーション
建築当時の強靭な軸組みを活かし、新しい世代の住まい手の想いのこもったリノベーションとなった
夏は熱がこもり、冬は冷たい隙間風が入る環境から
開口部の改修、断熱工事や気密をはかり
夏は風が通り涼しく、冬は暖炉が燈り暖かい室内環境にした
空間動線は従来人寄せのための二間と奥の間を一体として家族の団欒と仲間と過ごせる動線とした
北側の薄暗く奥まったダイニングキッチンが明るく開放的な造りとなった
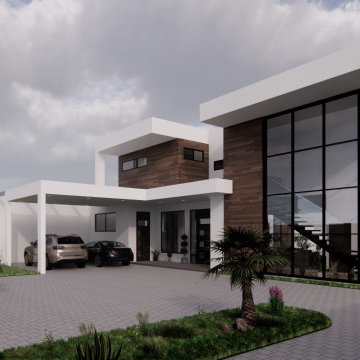
Residential Project
Photo of a large contemporary home studio in Other with white walls, ceramic floors, a standard fireplace, a concrete fireplace surround, a freestanding desk, beige floor, wood and wood walls.
Photo of a large contemporary home studio in Other with white walls, ceramic floors, a standard fireplace, a concrete fireplace surround, a freestanding desk, beige floor, wood and wood walls.
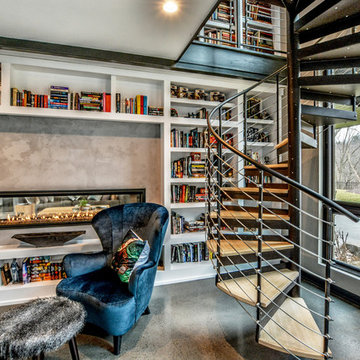
Design ideas for a large contemporary home office in Other with a library, beige walls, concrete floors, a two-sided fireplace, a concrete fireplace surround, beige floor and a freestanding desk.
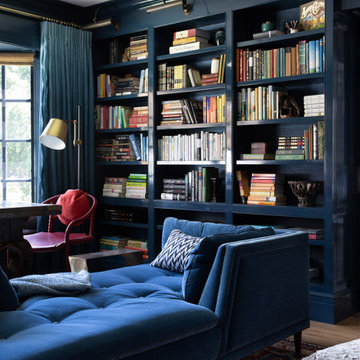
The family living in this shingled roofed home on the Peninsula loves color and pattern. At the heart of the two-story house, we created a library with high gloss lapis blue walls. The tête-à-tête provides an inviting place for the couple to read while their children play games at the antique card table. As a counterpoint, the open planned family, dining room, and kitchen have white walls. We selected a deep aubergine for the kitchen cabinetry. In the tranquil master suite, we layered celadon and sky blue while the daughters' room features pink, purple, and citrine.
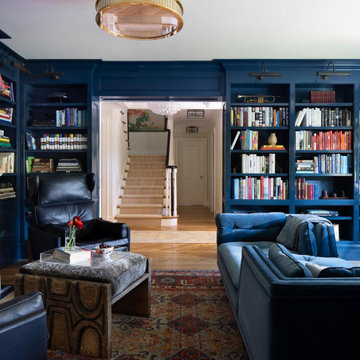
The family living in this shingled roofed home on the Peninsula loves color and pattern. At the heart of the two-story house, we created a library with high gloss lapis blue walls. The tête-à-tête provides an inviting place for the couple to read while their children play games at the antique card table. As a counterpoint, the open planned family, dining room, and kitchen have white walls. We selected a deep aubergine for the kitchen cabinetry. In the tranquil master suite, we layered celadon and sky blue while the daughters' room features pink, purple, and citrine.
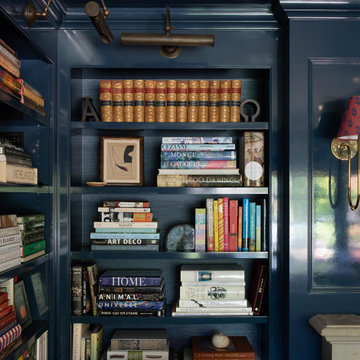
The family living in this shingled roofed home on the Peninsula loves color and pattern. At the heart of the two-story house, we created a library with high gloss lapis blue walls. The tête-à-tête provides an inviting place for the couple to read while their children play games at the antique card table. As a counterpoint, the open planned family, dining room, and kitchen have white walls. We selected a deep aubergine for the kitchen cabinetry. In the tranquil master suite, we layered celadon and sky blue while the daughters' room features pink, purple, and citrine.
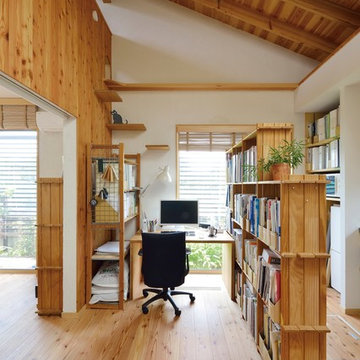
写真:大槻茂
Small country home studio in Tokyo Suburbs with white walls, medium hardwood floors, a wood stove, a concrete fireplace surround, a freestanding desk and beige floor.
Small country home studio in Tokyo Suburbs with white walls, medium hardwood floors, a wood stove, a concrete fireplace surround, a freestanding desk and beige floor.
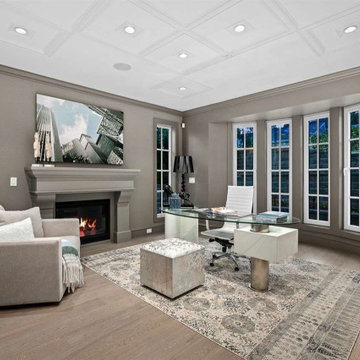
Photo of a large transitional home office in Vancouver with a library, beige walls, light hardwood floors, a standard fireplace, a concrete fireplace surround, a freestanding desk, beige floor and wood.
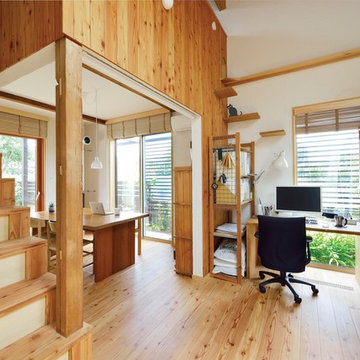
写真:大槻茂
Design ideas for a small country home studio in Tokyo Suburbs with white walls, medium hardwood floors, a wood stove, a concrete fireplace surround, a freestanding desk and beige floor.
Design ideas for a small country home studio in Tokyo Suburbs with white walls, medium hardwood floors, a wood stove, a concrete fireplace surround, a freestanding desk and beige floor.
Home Office Design Ideas with a Concrete Fireplace Surround and Beige Floor
1